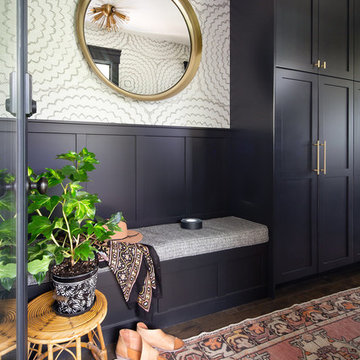Entryway Design Ideas with Dark Hardwood Floors and Terra-cotta Floors
Refine by:
Budget
Sort by:Popular Today
141 - 160 of 15,928 photos
Item 1 of 3
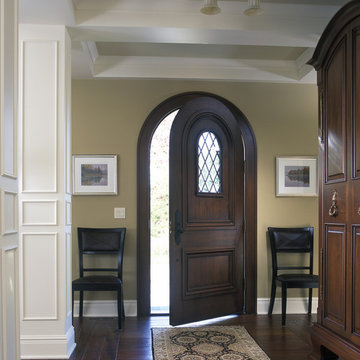
The challenge of this modern version of a 1920s shingle-style home was to recreate the classic look while avoiding the pitfalls of the original materials. The composite slate roof, cement fiberboard shake siding and color-clad windows contribute to the overall aesthetics. The mahogany entries are surrounded by stone, and the innovative soffit materials offer an earth-friendly alternative to wood. You’ll see great attention to detail throughout the home, including in the attic level board and batten walls, scenic overlook, mahogany railed staircase, paneled walls, bordered Brazilian Cherry floor and hideaway bookcase passage. The library features overhead bookshelves, expansive windows, a tile-faced fireplace, and exposed beam ceiling, all accessed via arch-top glass doors leading to the great room. The kitchen offers custom cabinetry, built-in appliances concealed behind furniture panels, and glass faced sideboards and buffet. All details embody the spirit of the craftspeople who established the standards by which homes are judged.
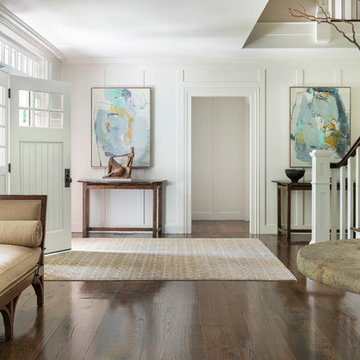
Nat Rea Photography
Design ideas for a transitional foyer in New York with white walls, dark hardwood floors, a single front door and a white front door.
Design ideas for a transitional foyer in New York with white walls, dark hardwood floors, a single front door and a white front door.
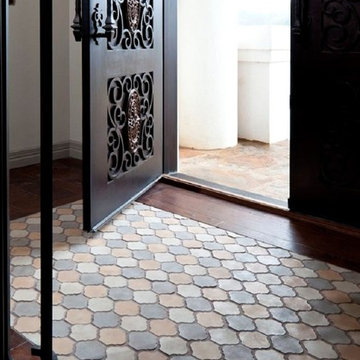
Traditional entryway in Austin with white walls, terra-cotta floors, a double front door and a metal front door.
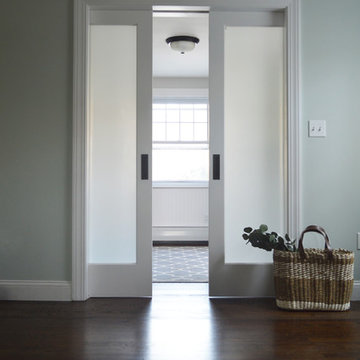
Large arts and crafts foyer in Providence with blue walls, dark hardwood floors and brown floor.
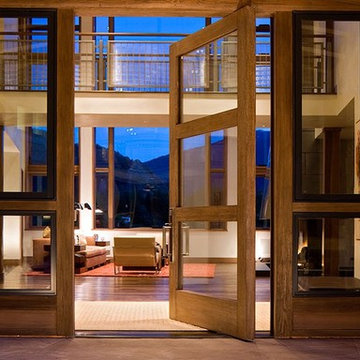
Interior Designer: Chris Powell
Builder: John Wilke
Photography: David O. Marlow
Photo of a contemporary entryway in Denver with a pivot front door, a glass front door and dark hardwood floors.
Photo of a contemporary entryway in Denver with a pivot front door, a glass front door and dark hardwood floors.

Lowell Custom Homes, Lake Geneva, WI
Entry way with double doors and sidelights open to cable stair railings on a floating staircase.
Photo of a large contemporary foyer in Milwaukee with beige walls, dark hardwood floors, a double front door, a dark wood front door and vaulted.
Photo of a large contemporary foyer in Milwaukee with beige walls, dark hardwood floors, a double front door, a dark wood front door and vaulted.
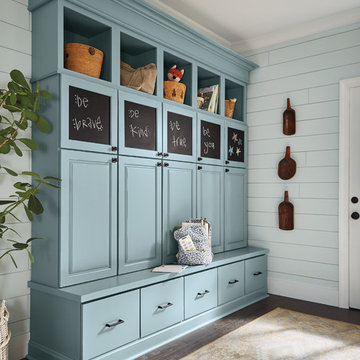
Photo of a mid-sized transitional mudroom in Other with dark hardwood floors, a single front door, a white front door and brown floor.
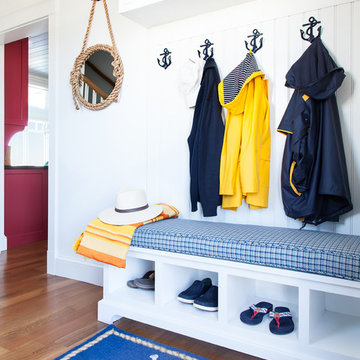
Myriam Babin
Inspiration for a beach style mudroom in Portland Maine with white walls, dark hardwood floors and brown floor.
Inspiration for a beach style mudroom in Portland Maine with white walls, dark hardwood floors and brown floor.
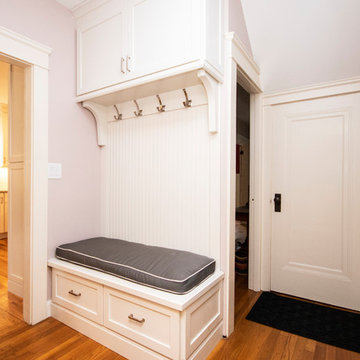
This is an example of a small transitional mudroom in Providence with grey walls, dark hardwood floors and brown floor.
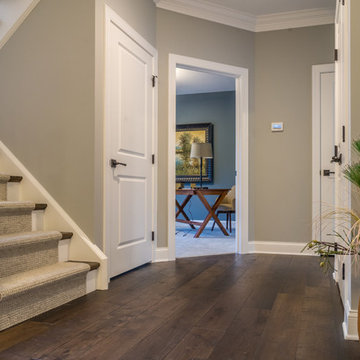
Wide plank dark brown hickory - our Crescent City hardwood floor: https://revelwoods.com/products/864/detail?space=e1489276-963a-45a5-a192-f36a9d86aa9c
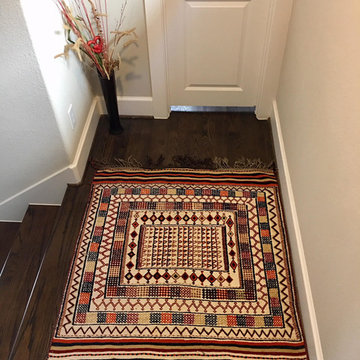
Inspiration for a small mudroom in Houston with beige walls, dark hardwood floors and brown floor.
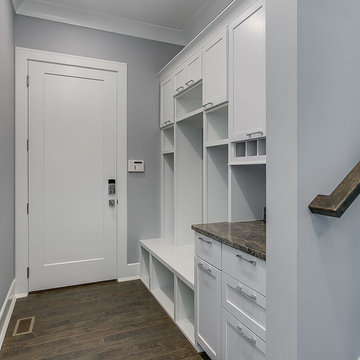
Terry Hale with Shutterwalk360 Real Estate Media
Inspiration for a mid-sized transitional mudroom in Other with grey walls, dark hardwood floors and brown floor.
Inspiration for a mid-sized transitional mudroom in Other with grey walls, dark hardwood floors and brown floor.
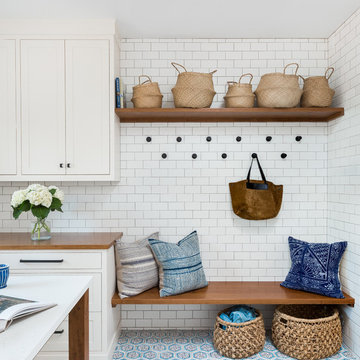
photo credit: Haris Kenjar
Modern entryway in Albuquerque with white walls, terra-cotta floors and blue floor.
Modern entryway in Albuquerque with white walls, terra-cotta floors and blue floor.
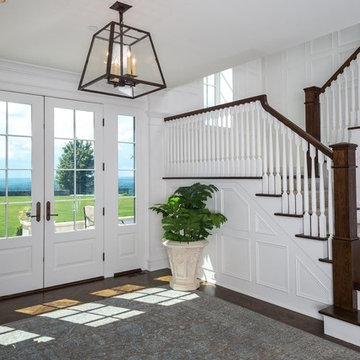
Front to back entry
Inspiration for an expansive transitional foyer in Other with white walls, dark hardwood floors, a double front door, a white front door and brown floor.
Inspiration for an expansive transitional foyer in Other with white walls, dark hardwood floors, a double front door, a white front door and brown floor.
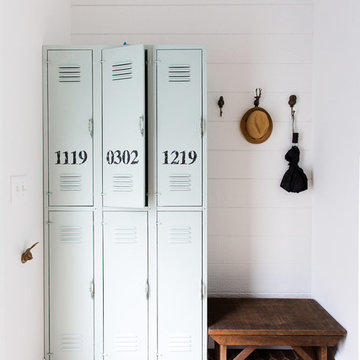
Photo by Carolina Mariana Rodríguez, http://carolinamariana.com
Design ideas for a country mudroom in Chicago with white walls, terra-cotta floors and red floor.
Design ideas for a country mudroom in Chicago with white walls, terra-cotta floors and red floor.
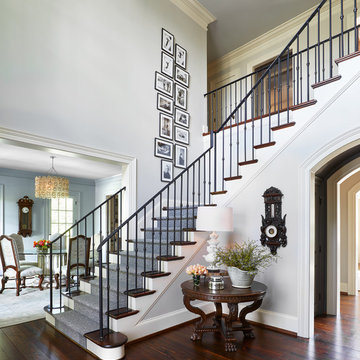
Mid-sized traditional foyer in Nashville with a single front door, grey walls, dark hardwood floors, a dark wood front door and brown floor.
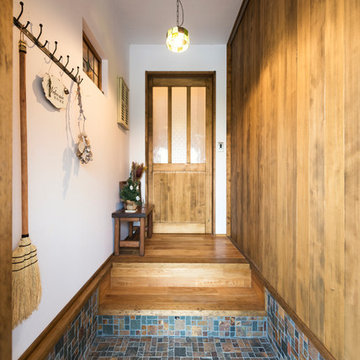
玄関ホール
This is an example of an asian entryway in Fukuoka with white walls, dark hardwood floors, a single front door, a dark wood front door and multi-coloured floor.
This is an example of an asian entryway in Fukuoka with white walls, dark hardwood floors, a single front door, a dark wood front door and multi-coloured floor.
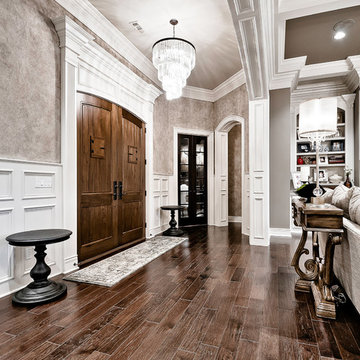
Kathy Hader
Photo of a mid-sized traditional front door in Other with beige walls, dark hardwood floors, a double front door, a dark wood front door and brown floor.
Photo of a mid-sized traditional front door in Other with beige walls, dark hardwood floors, a double front door, a dark wood front door and brown floor.
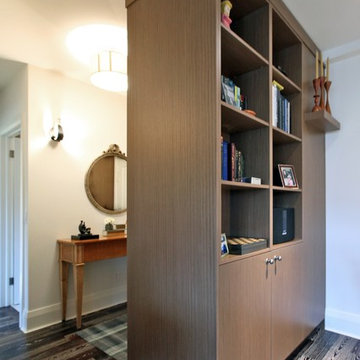
Mid-sized traditional foyer in Toronto with beige walls, dark hardwood floors, a single front door, a white front door and brown floor.
Entryway Design Ideas with Dark Hardwood Floors and Terra-cotta Floors
8
