Entryway Design Ideas with Dark Hardwood Floors and Terrazzo Floors
Refine by:
Budget
Sort by:Popular Today
181 - 200 of 15,154 photos
Item 1 of 3
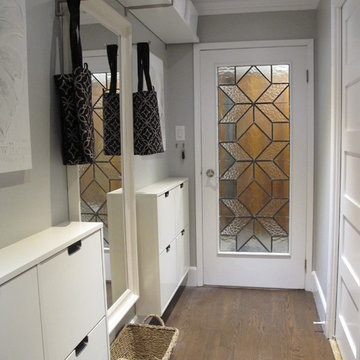
Tania Scardellato from TOC design
Every nook of this space has some sort of storage or duty, yet it flows brilliantly
Mid-sized contemporary entry hall in Montreal with grey walls, dark hardwood floors, a single front door, a glass front door and brown floor.
Mid-sized contemporary entry hall in Montreal with grey walls, dark hardwood floors, a single front door, a glass front door and brown floor.
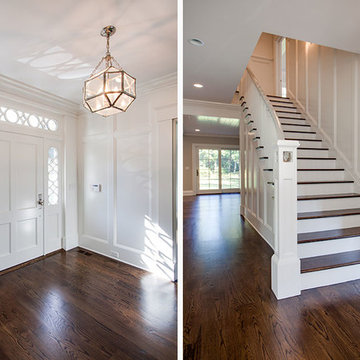
Large transitional front door in Other with white walls, dark hardwood floors, a single front door, a white front door and brown floor.
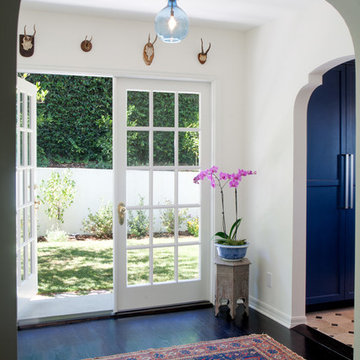
A former laundry room was opened up to the backyard and now functions as a main circulation space from the yard to kitchen.
This is an example of a mid-sized mediterranean foyer in Los Angeles with white walls, dark hardwood floors, a double front door, a glass front door and black floor.
This is an example of a mid-sized mediterranean foyer in Los Angeles with white walls, dark hardwood floors, a double front door, a glass front door and black floor.
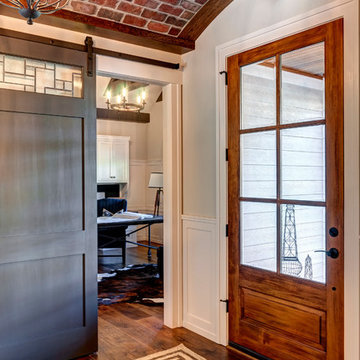
Andy Warren Photography
This is an example of a traditional entryway in Other with grey walls, dark hardwood floors and a single front door.
This is an example of a traditional entryway in Other with grey walls, dark hardwood floors and a single front door.
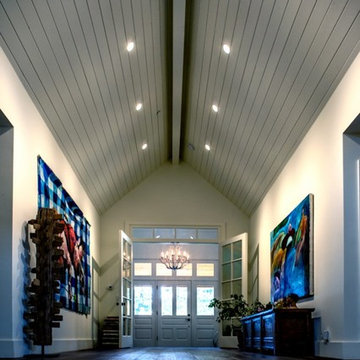
This is an example of a large contemporary foyer in Montreal with white walls, dark hardwood floors, a single front door and a white front door.
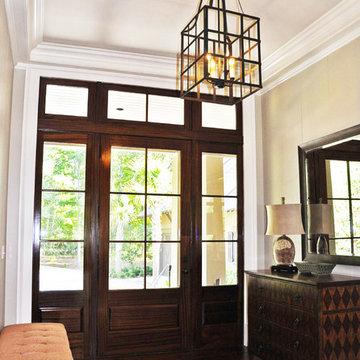
McManus Photography
Design ideas for a mid-sized traditional foyer in Charleston with beige walls, dark hardwood floors, a single front door and a glass front door.
Design ideas for a mid-sized traditional foyer in Charleston with beige walls, dark hardwood floors, a single front door and a glass front door.
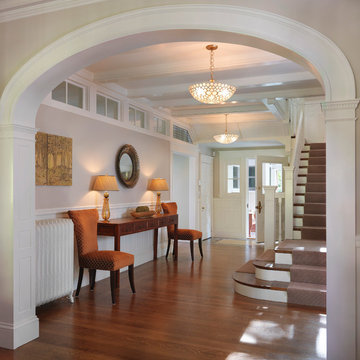
Inspiration for a traditional foyer in Boston with dark hardwood floors and a single front door.
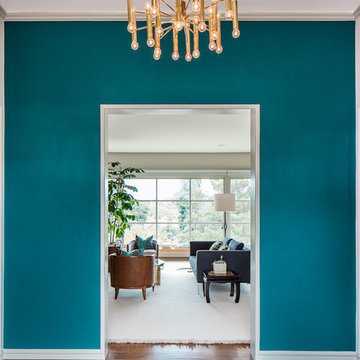
http://www.christopherstarkphoto.com/
Inspiration for a contemporary entryway in San Francisco with blue walls and dark hardwood floors.
Inspiration for a contemporary entryway in San Francisco with blue walls and dark hardwood floors.
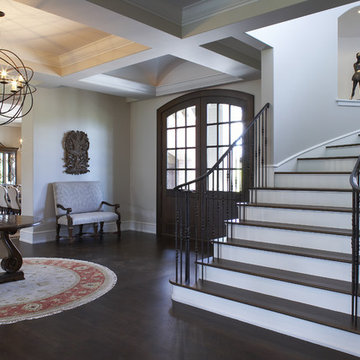
L. Cramer Medina Luxury Home
Architecture: Ben Nelson
Photography: Jill Greer
Design ideas for a traditional foyer in Minneapolis with dark hardwood floors.
Design ideas for a traditional foyer in Minneapolis with dark hardwood floors.
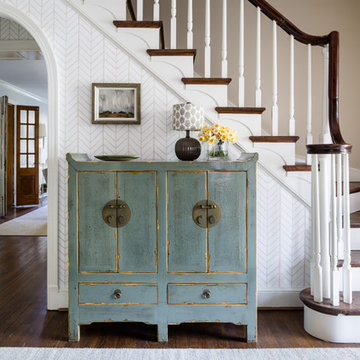
Inspiration for a traditional entryway in DC Metro with white walls, dark hardwood floors and brown floor.
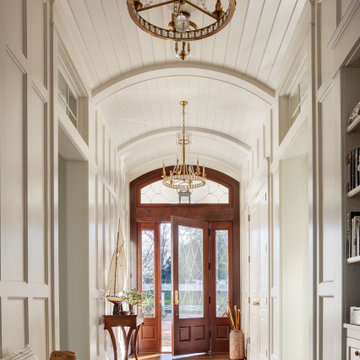
Inspiration for a beach style entryway in Baltimore with white walls, dark hardwood floors, a single front door, a glass front door, brown floor, timber, vaulted and panelled walls.
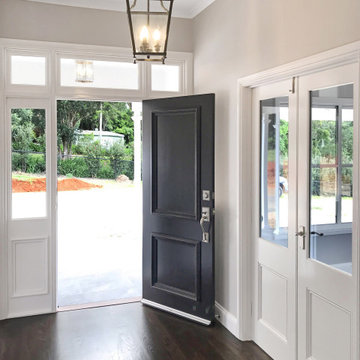
The clients’ brief detailed a home that externally is a Hampton’s influenced homestead. Internally the vision was a contemporary mix of Hampton’s with a Japanese palate in specific locations. On paper that may sound odd but in reality the two have come together beautifully. For example, the traditional dark coloured front door connects to the black light fittings that then speak confidently to the dark moody bathrooms. Linking everything is a gorgeous American Oak real timber floor finished in a custom walnut stain.
The formal entry space with 3m high ceilings, French timber doors leading to the study, and the entry door painted black to highlight the clients’ vision.
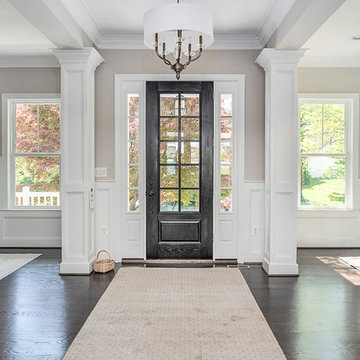
Design ideas for a transitional front door in DC Metro with beige walls, dark hardwood floors, a single front door, a dark wood front door and brown floor.
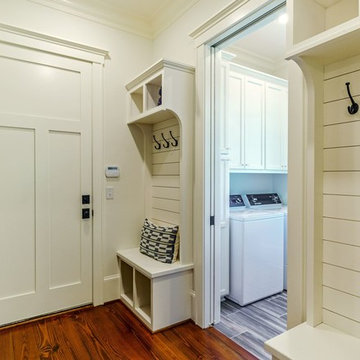
Jay Sinclair
Mid-sized country mudroom in Other with white walls, dark hardwood floors, a single front door and brown floor.
Mid-sized country mudroom in Other with white walls, dark hardwood floors, a single front door and brown floor.
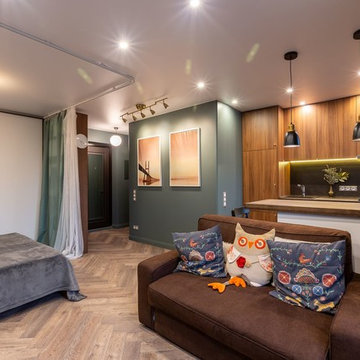
Brainstorm Buro +7 916 0602213
Design ideas for a small scandinavian front door in Moscow with green walls, dark hardwood floors, a single front door, a dark wood front door and brown floor.
Design ideas for a small scandinavian front door in Moscow with green walls, dark hardwood floors, a single front door, a dark wood front door and brown floor.
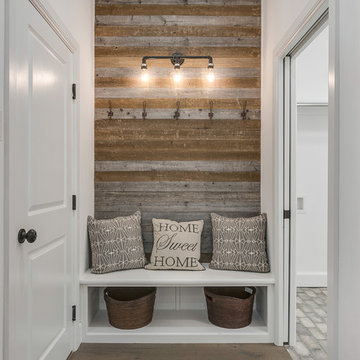
This is an example of a transitional mudroom in Oklahoma City with white walls, dark hardwood floors, a single front door and a white front door.
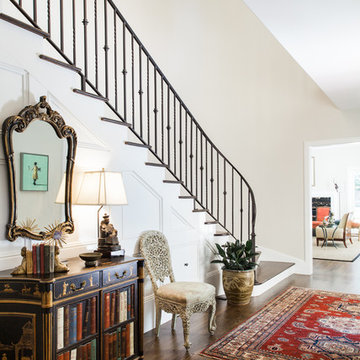
Kat Alves
Photo of a transitional foyer in Sacramento with white walls and dark hardwood floors.
Photo of a transitional foyer in Sacramento with white walls and dark hardwood floors.
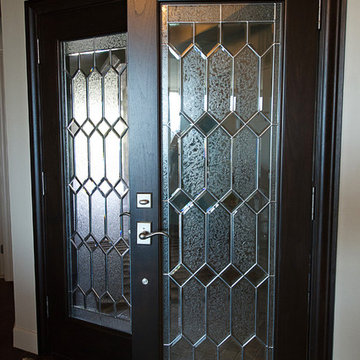
Design ideas for a mid-sized front door in Tampa with blue walls, dark hardwood floors, a double front door, a glass front door and brown floor.
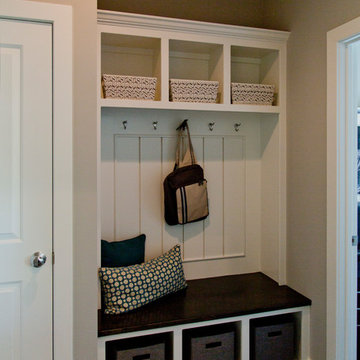
Photo of a small modern mudroom in Kansas City with beige walls, dark hardwood floors, a single front door, a white front door and brown floor.
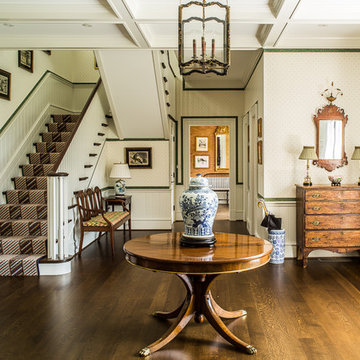
Design ideas for a large traditional foyer in Portland Maine with multi-coloured walls, dark hardwood floors, a single front door, a white front door and brown floor.
Entryway Design Ideas with Dark Hardwood Floors and Terrazzo Floors
10