Entryway Design Ideas with Dark Hardwood Floors and Vaulted
Refine by:
Budget
Sort by:Popular Today
61 - 80 of 152 photos
Item 1 of 3
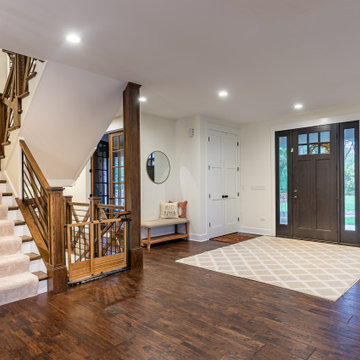
This is an example of a large country foyer in Chicago with white walls, dark hardwood floors, a single front door, a dark wood front door, brown floor, vaulted and wallpaper.
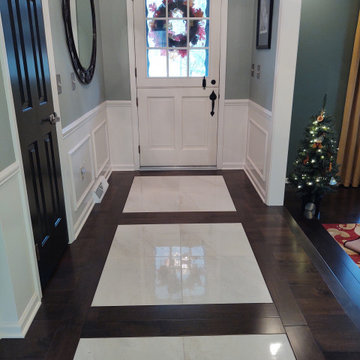
Glossy ceramic in dark engineered wood flooring. Wainscoting and black interior doors
Design ideas for a transitional foyer in Cleveland with green walls, dark hardwood floors, a dutch front door, a black front door, brown floor, vaulted and decorative wall panelling.
Design ideas for a transitional foyer in Cleveland with green walls, dark hardwood floors, a dutch front door, a black front door, brown floor, vaulted and decorative wall panelling.
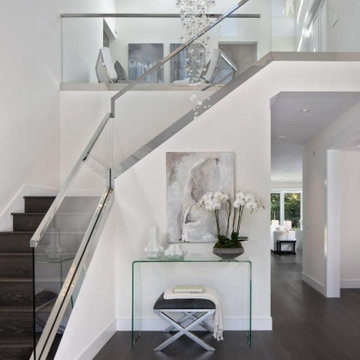
A double-height foyer is provided with crystal chandeliers, beginning with a cascading drape of lights above the chrome and glass staircase.
Large country foyer in San Francisco with white walls, dark hardwood floors, a double front door, a black front door, brown floor and vaulted.
Large country foyer in San Francisco with white walls, dark hardwood floors, a double front door, a black front door, brown floor and vaulted.
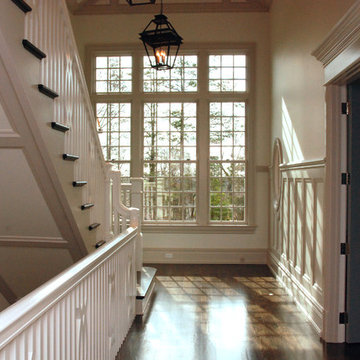
Design ideas for a large traditional foyer in New York with white walls, dark hardwood floors, a dark wood front door, panelled walls, a double front door and vaulted.

This is a lovely, 2 story home in Littleton, Colorado. It backs up to the High Line Canal and has truly stunning mountain views. When our clients purchased the home it was stuck in a 1980's time warp and didn't quite function for the family of 5. They hired us to to assist with a complete remodel. We took out walls, moved windows, added built-ins and cabinetry and worked with the clients more rustic, transitional taste.
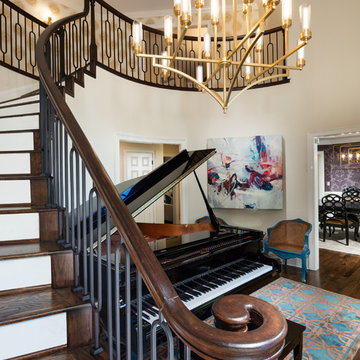
This elegant foyer welcomes family & friends with style. The stairway features iron balusters from the House of Forgings Iron Collection and beautiful, dark stained stair treads.
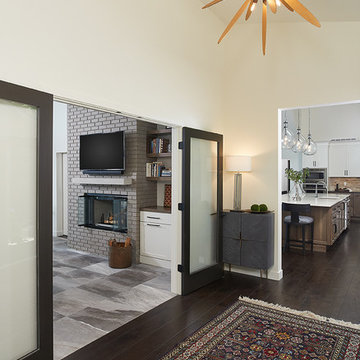
This is an example of a modern foyer with dark hardwood floors, brown floor, vaulted, white walls, a double front door and a dark wood front door.
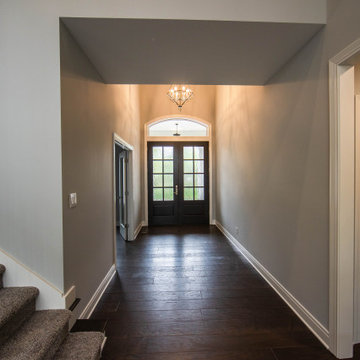
Double glass panel wood doors and an overhead arched window coupled with an elegant chandelier create a formal feel to the home's entry.
This is an example of a large traditional entry hall in Indianapolis with grey walls, dark hardwood floors, a double front door, a dark wood front door, brown floor and vaulted.
This is an example of a large traditional entry hall in Indianapolis with grey walls, dark hardwood floors, a double front door, a dark wood front door, brown floor and vaulted.
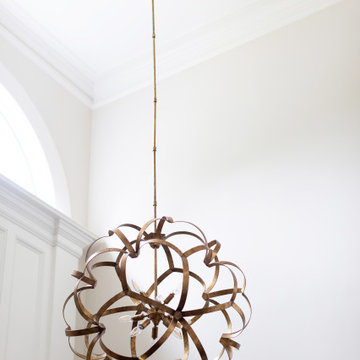
This is an example of a large traditional foyer in Atlanta with white walls, dark hardwood floors, a single front door, a dark wood front door, brown floor and vaulted.
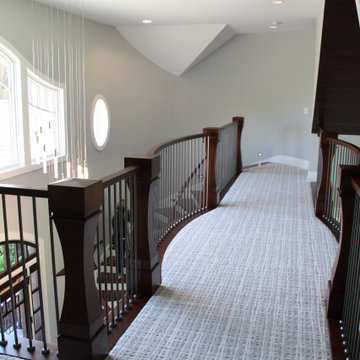
Two story entrance features mahogany entry door, winding staircase and open catwalk. Opens to beautiful two-story living room. Modern Forms Magic Pendant and Chandelier. Walnut rail, stair treads and newel posts. Plain iron balusters.
General contracting by Martin Bros. Contracting, Inc.; Architecture by Helman Sechrist Architecture; Professional photography by Marie Kinney. Images are the property of Martin Bros. Contracting, Inc. and may not be used without written permission.
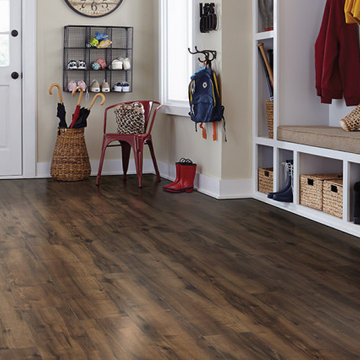
Design ideas for a large traditional foyer in Montreal with beige walls, dark hardwood floors, a single front door, a white front door, brown floor and vaulted.
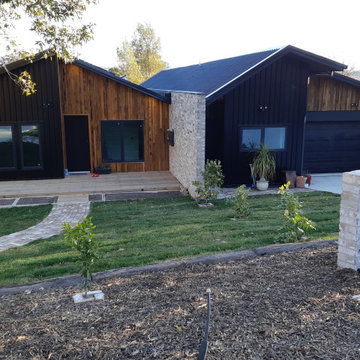
This contemporary Duplex Home in Canberra was designed by Smart SIPs and used our SIPs Wall Panels to help achieve a 9-star energy rating. Recycled Timber, Recycled Bricks and Standing Seam Colorbond materials add to the charm of the home.
The home design incorporated Triple Glazed Windows, Solar Panels on the roof, Heat pumps to heat the water, and Herschel Electric Infrared Heaters to heat the home.
This Solar Passive all-electric home is not connected to the gas supply, thereby reducing the energy use and carbon footprint throughout the home's life.
Providing homeowners with low running costs and a warm, comfortable home throughout the year.
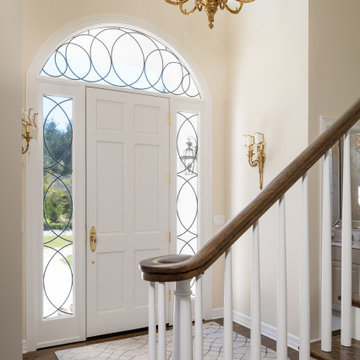
The couple’s new stairs, visible upon entrance to their home, are now much more in line with the first impression they want to give. The existing carpet was removed to highlight the refinished hardwoods, and the banister was modernized slightly to feature the rich espresso wood color. The existing front door, while allowing for a lot of natural light, was dated. The new door allows for even more light, with a bonus of offering an artistic feature. Larger windows were installed above the front door to maximize natural light into the entryway.
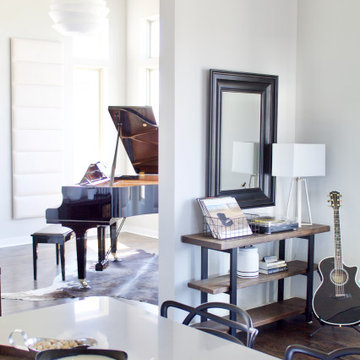
Shop My Design here: https://designbychristinaperry.com/boxwood-project-entry/
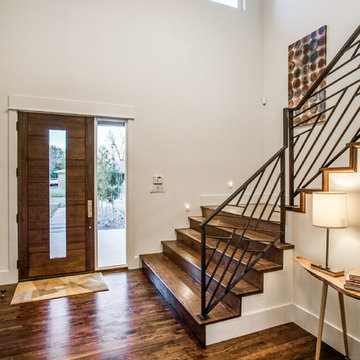
Step into the elegant entryway, featuring dark hardwood floors that exude warmth and sophistication. A wide, dark hardwood stairway with a sleek metal railing commands attention, leading to the upper levels. The open vaulted ceiling adds a sense of spaciousness and grandeur to this inviting space.
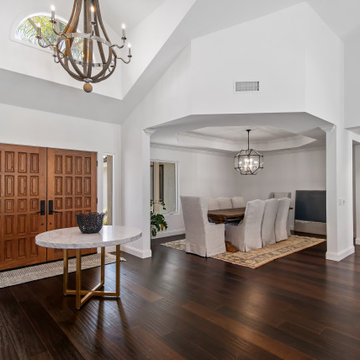
Two double doors open to the vast foyer with the dining room immediately on the left, and the kitchen just past it.
Inspiration for a mid-sized contemporary foyer in Orange County with white walls, dark hardwood floors, a double front door, a brown front door, brown floor and vaulted.
Inspiration for a mid-sized contemporary foyer in Orange County with white walls, dark hardwood floors, a double front door, a brown front door, brown floor and vaulted.
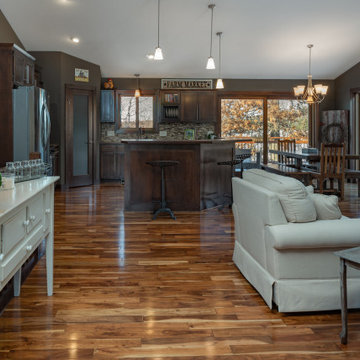
Mid-sized country foyer in Minneapolis with brown walls, dark hardwood floors, a single front door, a brown front door, brown floor and vaulted.
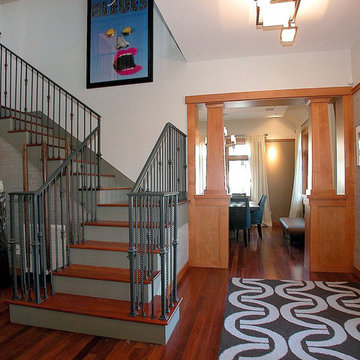
New Build Mid Century Craftsman
Design ideas for a large midcentury foyer in San Diego with white walls, dark hardwood floors, a single front door, a medium wood front door, brown floor, vaulted and wallpaper.
Design ideas for a large midcentury foyer in San Diego with white walls, dark hardwood floors, a single front door, a medium wood front door, brown floor, vaulted and wallpaper.
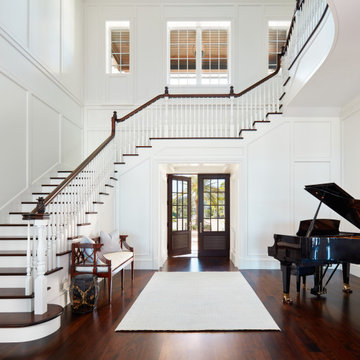
This is an example of a traditional entryway in Other with white walls, dark hardwood floors, a double front door, a dark wood front door, brown floor, vaulted and panelled walls.
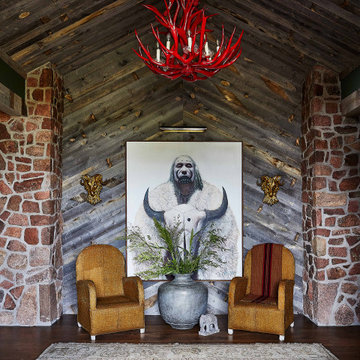
This rustic entryway is the perfect mix of Western and glamorous decor. It features a mix of wooden wall paneling, exposed brick, and dark hardwood floors as well as a Native American painting as the focal point. These are contrasted with gold ornamentation and a vibrant red, lacquered antler chandelier.
Entryway Design Ideas with Dark Hardwood Floors and Vaulted
4