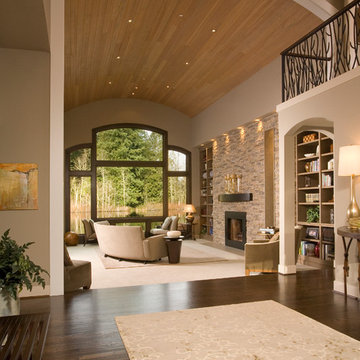Entryway Design Ideas with Dark Hardwood Floors
Refine by:
Budget
Sort by:Popular Today
81 - 100 of 1,236 photos
Item 1 of 3
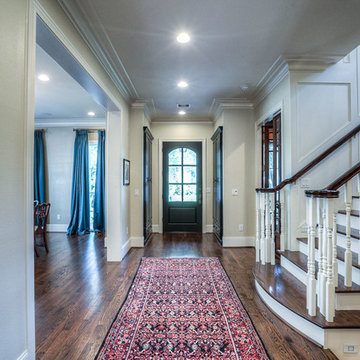
Design ideas for a mid-sized traditional foyer in Houston with beige walls, dark hardwood floors, a single front door and a black front door.
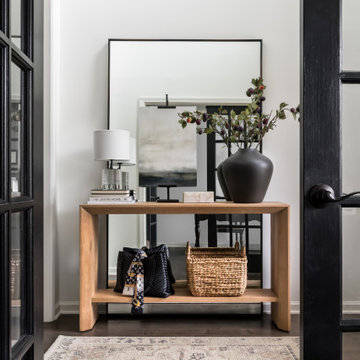
It's a simple entrance that can be decorated with every changing seasons.
Small transitional foyer in Atlanta with white walls, dark hardwood floors, a double front door, a black front door and brown floor.
Small transitional foyer in Atlanta with white walls, dark hardwood floors, a double front door, a black front door and brown floor.
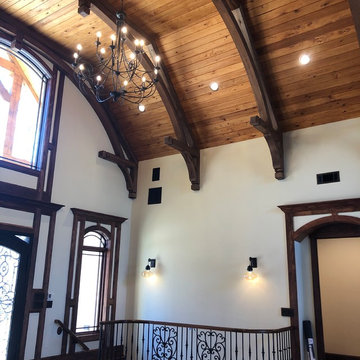
Entryway with exposed beams and wood ceiling trim, stairway, ceiling chandelier, and stained trim. Custom home in Oconee County, Georgia.
Large traditional foyer in Atlanta with beige walls, dark hardwood floors, a double front door, a black front door and brown floor.
Large traditional foyer in Atlanta with beige walls, dark hardwood floors, a double front door, a black front door and brown floor.
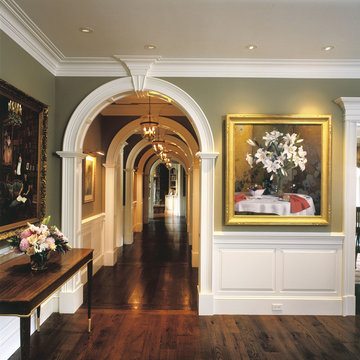
Design ideas for a large traditional entry hall in Boston with green walls and dark hardwood floors.
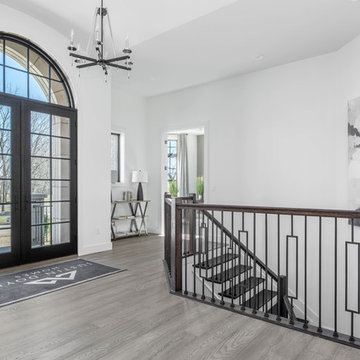
This is an example of an expansive transitional foyer in Cincinnati with white walls, dark hardwood floors, a double front door and a black front door.

Interior Design, Interior Architecture, Custom Millwork & Furniture Design, AV Design & Art Curation by Chango & Co.
Photography by Jacob Snavely
Featured in Architectural Digest: "A Modern New York Apartment Awash in Neutral Hues"
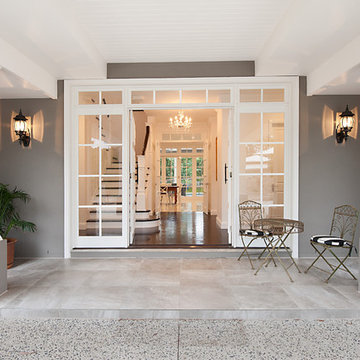
Design ideas for a large traditional front door in Gold Coast - Tweed with grey walls, dark hardwood floors, a double front door and a dark wood front door.
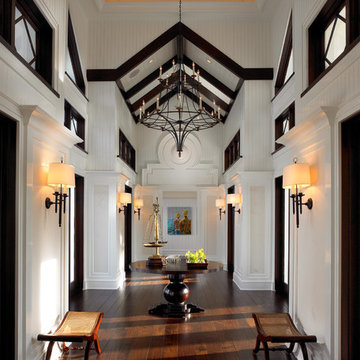
Interior Design: Pinto Designs
Architect: Robert Wade
Landscape Architect: Raymond Jungles
Photography: Kim Sargent
Design ideas for a large eclectic foyer in Miami with white walls, dark hardwood floors and a double front door.
Design ideas for a large eclectic foyer in Miami with white walls, dark hardwood floors and a double front door.
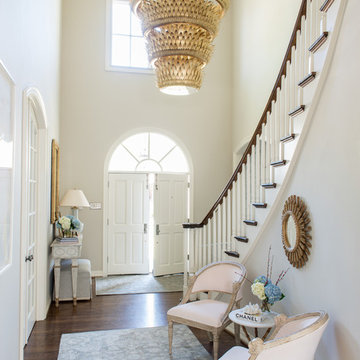
Michael Hunter
Large transitional foyer in Dallas with grey walls, dark hardwood floors, a double front door, a white front door and brown floor.
Large transitional foyer in Dallas with grey walls, dark hardwood floors, a double front door, a white front door and brown floor.
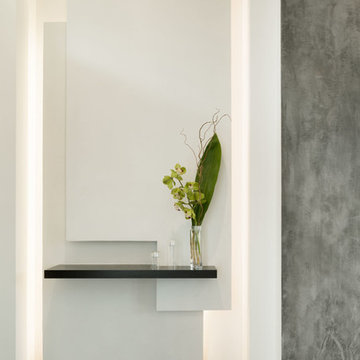
Photo of a small modern vestibule in Chicago with white walls, dark hardwood floors and black floor.
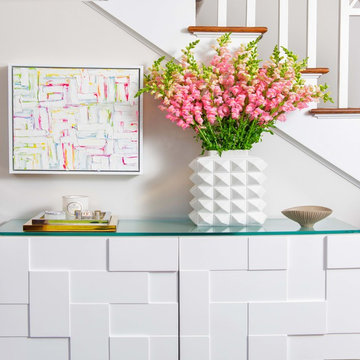
Chuan Ding
Design ideas for a mid-sized transitional foyer in New York with grey walls, dark hardwood floors, a double front door, a dark wood front door and brown floor.
Design ideas for a mid-sized transitional foyer in New York with grey walls, dark hardwood floors, a double front door, a dark wood front door and brown floor.
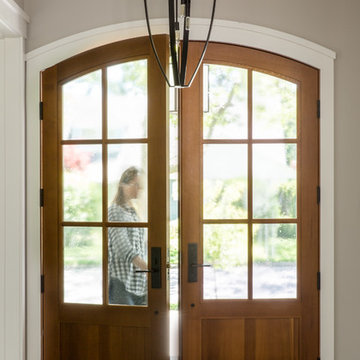
Sean Litchfield
This is an example of a large transitional foyer in New York with grey walls, dark hardwood floors, a double front door and a dark wood front door.
This is an example of a large transitional foyer in New York with grey walls, dark hardwood floors, a double front door and a dark wood front door.
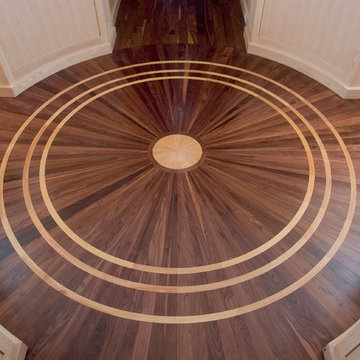
Custom circular walnut wood floor with ash inlay, private residence, Chevy Chase, MD Universal Floors Inc. Sprigg Lynn
Photo of a small contemporary foyer in DC Metro with dark hardwood floors.
Photo of a small contemporary foyer in DC Metro with dark hardwood floors.
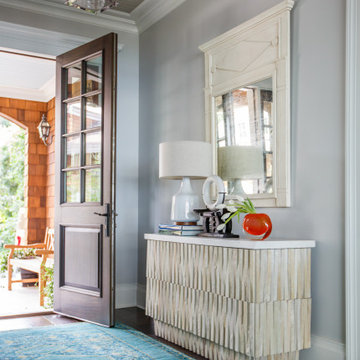
Shown here is a mix use of style to create a unique space. A repeat of stone is captured with a stone entry cabinet and use of texture is seen with a paneled wallpaper ceiling.
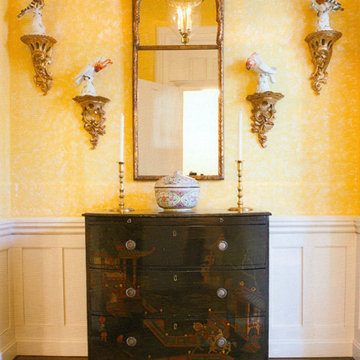
Small traditional foyer in Providence with yellow walls, dark hardwood floors, a single front door, a dark wood front door and brown floor.
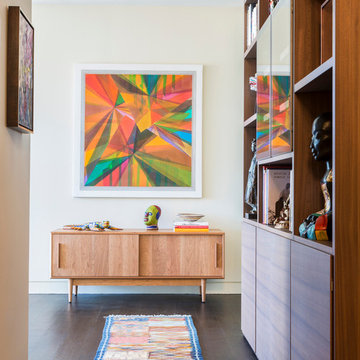
Inspiration for a mid-sized midcentury foyer in Denver with beige walls, dark hardwood floors and brown floor.
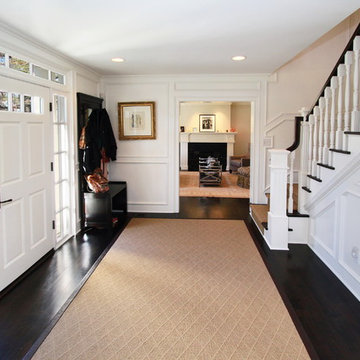
Mid-sized traditional foyer in Los Angeles with white walls, dark hardwood floors, a single front door and a white front door.
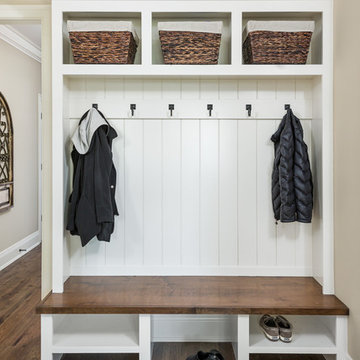
This 2 story home with a first floor Master Bedroom features a tumbled stone exterior with iron ore windows and modern tudor style accents. The Great Room features a wall of built-ins with antique glass cabinet doors that flank the fireplace and a coffered beamed ceiling. The adjacent Kitchen features a large walnut topped island which sets the tone for the gourmet kitchen. Opening off of the Kitchen, the large Screened Porch entertains year round with a radiant heated floor, stone fireplace and stained cedar ceiling. Photo credit: Picture Perfect Homes
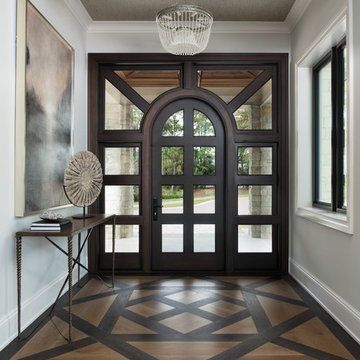
The foyer has a custom door with sidelights and custom inlaid floor, setting the tone into this fabulous home on the river in Florida.
Design ideas for a large transitional foyer in Miami with grey walls, dark hardwood floors, a single front door, a glass front door, brown floor and wallpaper.
Design ideas for a large transitional foyer in Miami with grey walls, dark hardwood floors, a single front door, a glass front door, brown floor and wallpaper.
Entryway Design Ideas with Dark Hardwood Floors
5
