All Ceiling Designs Entryway Design Ideas with Dark Hardwood Floors
Refine by:
Budget
Sort by:Popular Today
121 - 140 of 478 photos
Item 1 of 3
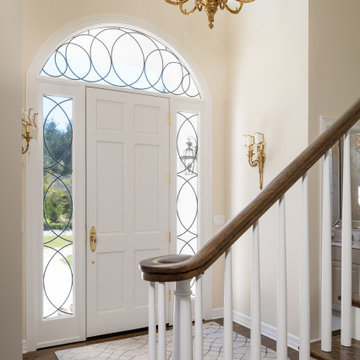
The couple’s new stairs, visible upon entrance to their home, are now much more in line with the first impression they want to give. The existing carpet was removed to highlight the refinished hardwoods, and the banister was modernized slightly to feature the rich espresso wood color. The existing front door, while allowing for a lot of natural light, was dated. The new door allows for even more light, with a bonus of offering an artistic feature. Larger windows were installed above the front door to maximize natural light into the entryway.
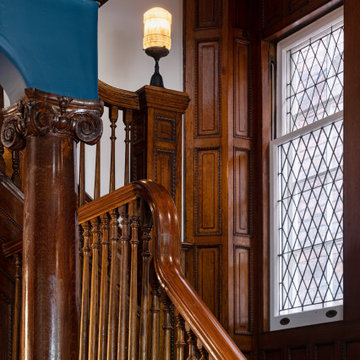
Original leaded windows are preserved in the front portion of the home, which showcases the home’s unique features.
Inspiration for a large traditional foyer in Toronto with blue walls, dark hardwood floors, a single front door, a medium wood front door, exposed beam and decorative wall panelling.
Inspiration for a large traditional foyer in Toronto with blue walls, dark hardwood floors, a single front door, a medium wood front door, exposed beam and decorative wall panelling.
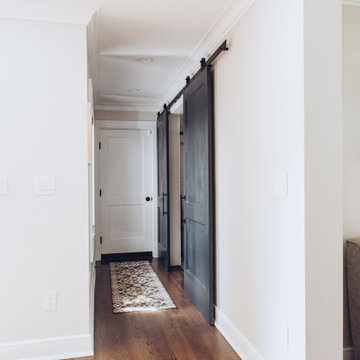
An entryway from the garage leads into the main part of the house including the kitchen and family room with a mudroom perfectly nestled (and hidden!) behind two sliding barn doors. A perfect spot for a busy family on the go to throw all their personal items without cluttering the main part of the house!
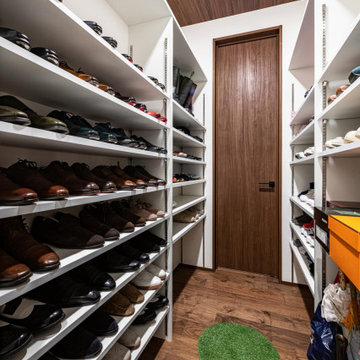
Photo of a modern entry hall in Fukuoka with white walls, dark hardwood floors, brown floor, wallpaper and wallpaper.
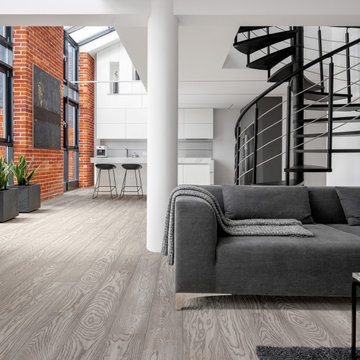
An industrial entrance to an apartment in New York. This apartment has our Luna European Oak Engineered Harwood floors installed throughout the home. The crisp gray tones in the floor accent nicely with the black staircase and red brick accent wall.

Entryway with custom wide plank flooring, white walls, fireplace and lounging area.
Design ideas for a mid-sized modern foyer in Chicago with white walls, dark hardwood floors, a single front door, a dark wood front door, brown floor and coffered.
Design ideas for a mid-sized modern foyer in Chicago with white walls, dark hardwood floors, a single front door, a dark wood front door, brown floor and coffered.
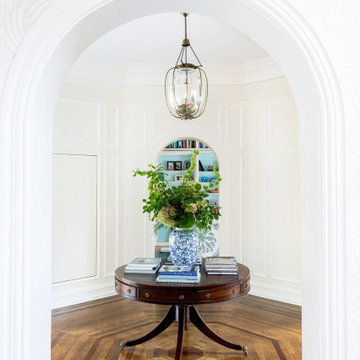
Photography by Kelsey Ann Rose.
Design by Crosby and Co.
Photo of a large transitional foyer in New York with white walls, dark hardwood floors and brown floor.
Photo of a large transitional foyer in New York with white walls, dark hardwood floors and brown floor.
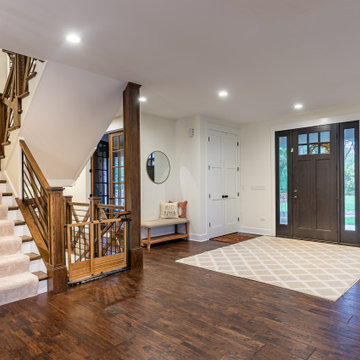
This is an example of a large country foyer in Chicago with white walls, dark hardwood floors, a single front door, a dark wood front door, brown floor, vaulted and wallpaper.
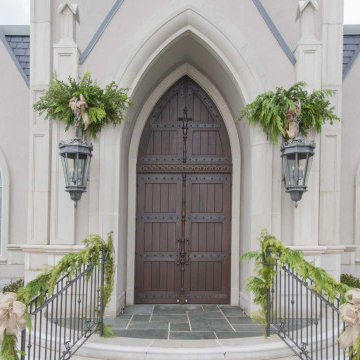
Custom Commercial bar entry. Commercial frontage. Luxury commercial woodwork, wood and glass doors.
This is an example of a large traditional front door in New York with brown walls, dark hardwood floors, a double front door, a brown front door, brown floor, coffered and wood walls.
This is an example of a large traditional front door in New York with brown walls, dark hardwood floors, a double front door, a brown front door, brown floor, coffered and wood walls.
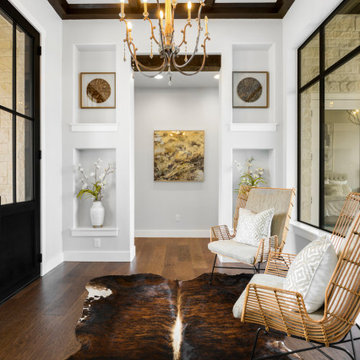
Photo of a mid-sized country foyer in Austin with white walls, dark hardwood floors, a double front door, a black front door, brown floor and exposed beam.
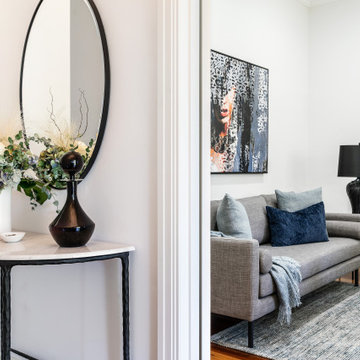
Entry with a view into the formal lounge
This is an example of a mid-sized transitional foyer in Melbourne with white walls, dark hardwood floors, a single front door, a blue front door, brown floor, recessed and panelled walls.
This is an example of a mid-sized transitional foyer in Melbourne with white walls, dark hardwood floors, a single front door, a blue front door, brown floor, recessed and panelled walls.
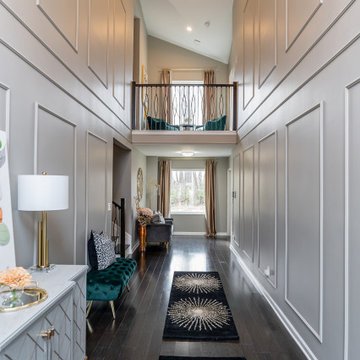
Photo of a contemporary entryway in DC Metro with grey walls, dark hardwood floors, a white front door, vaulted and decorative wall panelling.
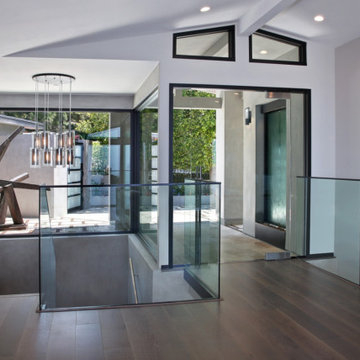
Design ideas for a large modern foyer in Orange County with white walls, dark hardwood floors, a single front door, a glass front door, white floor and vaulted.
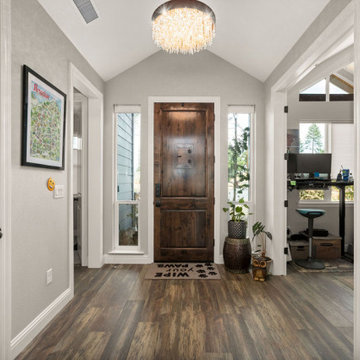
Inspiration for a mid-sized arts and crafts front door in Sacramento with grey walls, dark hardwood floors, a single front door, a dark wood front door, brown floor and vaulted.
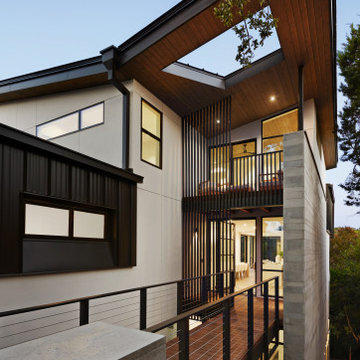
Mid-sized modern front door in Austin with white walls, dark hardwood floors, a pivot front door, a glass front door, brown floor and wood.
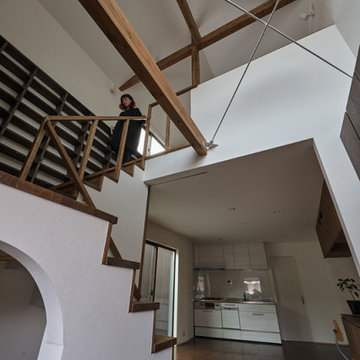
Design ideas for a small entryway in Kyoto with white walls, dark hardwood floors, a sliding front door, a brown front door, brown floor, wallpaper and wallpaper.
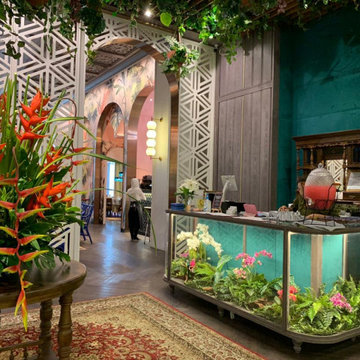
De Wan 1958 was designed by Genius Loci. Buenos was coming as the ID contractor.
Inspiration for a large asian entry hall in Other with brown walls, dark hardwood floors, a sliding front door, a white front door, brown floor, wood and panelled walls.
Inspiration for a large asian entry hall in Other with brown walls, dark hardwood floors, a sliding front door, a white front door, brown floor, wood and panelled walls.
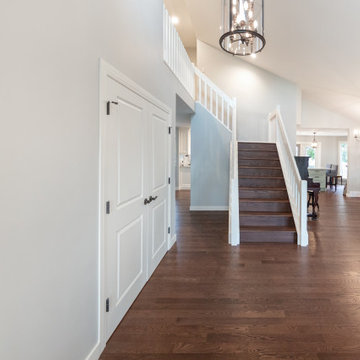
These clients were referred to us by some very nice past clients, and contacted us to share their vision of how they wanted to transform their home. With their input, we expanded their front entry and added a large covered front veranda. The exterior of the entire home was re-clad in bold blue premium siding with white trim, stone accents, and new windows and doors. The kitchen was expanded with beautiful custom cabinetry in white and seafoam green, including incorporating an old dining room buffet belonging to the family, creating a very unique feature. The rest of the main floor was also renovated, including new floors, new a railing to the second level, and a completely re-designed laundry area. We think the end result looks fantastic!
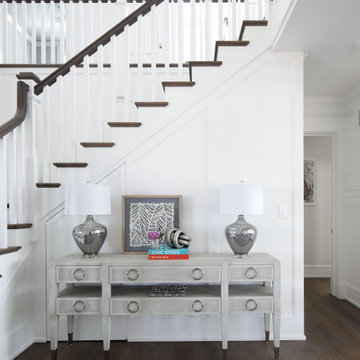
Design ideas for a mid-sized beach style foyer in Philadelphia with white walls, dark hardwood floors, a single front door, a dark wood front door, brown floor, vaulted and decorative wall panelling.
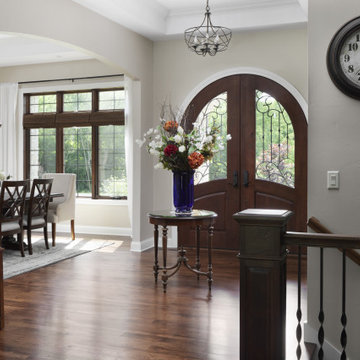
Grand foyer as you open the arched double leaded doors with two tray ceilings and Quorum chandeliars. The flooring is a random plank hickory floor stained a warm walnut colorthat opens up to the arched doorway of the formal dining room. Breath taking as you look to the back of the house onto the pool area.
All Ceiling Designs Entryway Design Ideas with Dark Hardwood Floors
7