Entryway Design Ideas with Dark Hardwood Floors
Refine by:
Budget
Sort by:Popular Today
1 - 20 of 130 photos
Item 1 of 3
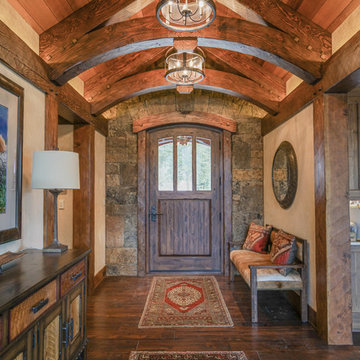
The welcoming entry with the stone surrounding the large arched wood entry door, the repetitive arched trusses and warm plaster walls beckons you into the home. The antique carpets on the floor add warmth and the help to define the space.
Interior Design: Lynne Barton Bier
Architect: David Hueter
Paige Hayes - photography
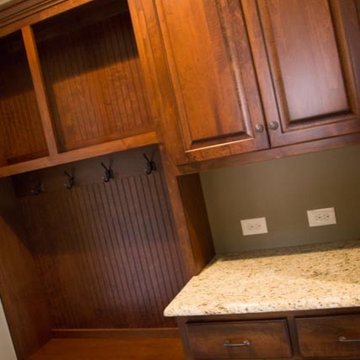
Design ideas for a mid-sized arts and crafts mudroom in Other with beige walls, dark hardwood floors, a single front door and a medium wood front door.
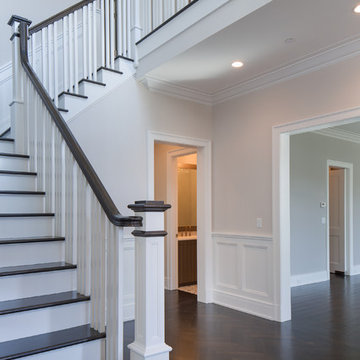
Design ideas for a mid-sized transitional foyer in New York with grey walls, dark hardwood floors, a single front door and a dark wood front door.
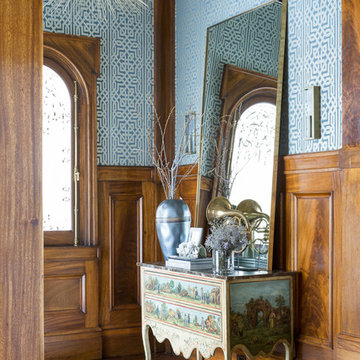
David Duncan Livingston
Design ideas for a large transitional vestibule in San Francisco with multi-coloured walls and dark hardwood floors.
Design ideas for a large transitional vestibule in San Francisco with multi-coloured walls and dark hardwood floors.
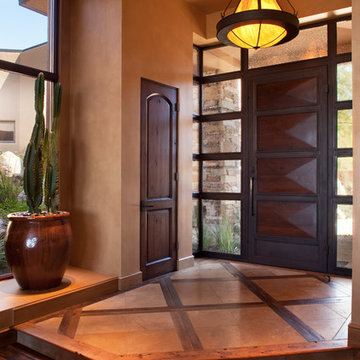
Southwest contemporary entryway.
Architect: Urban Design Associates
Builder: Manship Builders
Interior Designer: Bess Jones Interiors
Photographer: Thompson Photographic
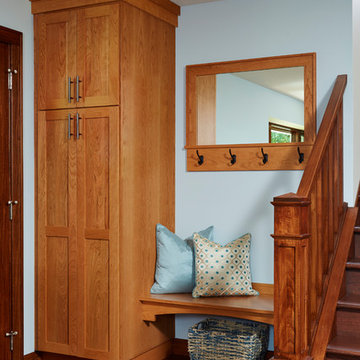
This is an example of a transitional mudroom with blue walls and dark hardwood floors.
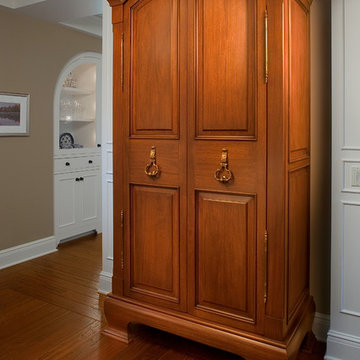
The challenge of this modern version of a 1920s shingle-style home was to recreate the classic look while avoiding the pitfalls of the original materials. The composite slate roof, cement fiberboard shake siding and color-clad windows contribute to the overall aesthetics. The mahogany entries are surrounded by stone, and the innovative soffit materials offer an earth-friendly alternative to wood. You’ll see great attention to detail throughout the home, including in the attic level board and batten walls, scenic overlook, mahogany railed staircase, paneled walls, bordered Brazilian Cherry floor and hideaway bookcase passage. The library features overhead bookshelves, expansive windows, a tile-faced fireplace, and exposed beam ceiling, all accessed via arch-top glass doors leading to the great room. The kitchen offers custom cabinetry, built-in appliances concealed behind furniture panels, and glass faced sideboards and buffet. All details embody the spirit of the craftspeople who established the standards by which homes are judged.
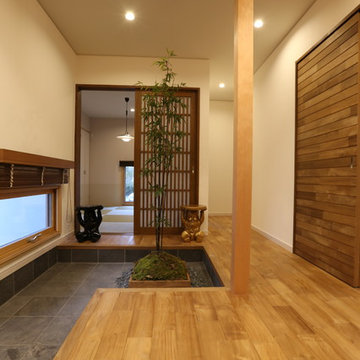
無垢のチーク、杉、樅の木やパインなどバランスよく使い、北欧を感じさせる落ち着いた空間に Photo by Hitomi Mese
Photo of an asian entry hall in Other with white walls, dark hardwood floors, a single front door and a brown front door.
Photo of an asian entry hall in Other with white walls, dark hardwood floors, a single front door and a brown front door.
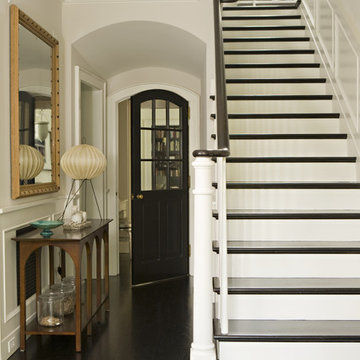
Karyn Millet Photography
Design ideas for a traditional entry hall in Los Angeles with dark hardwood floors and black floor.
Design ideas for a traditional entry hall in Los Angeles with dark hardwood floors and black floor.

Inspiration for a transitional entryway in Detroit with multi-coloured walls, dark hardwood floors, a glass front door and wallpaper.
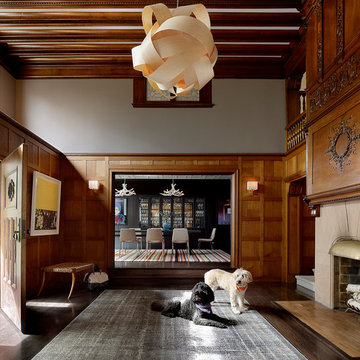
Inspiration for a large transitional foyer in San Francisco with a medium wood front door, white walls, dark hardwood floors and a single front door.
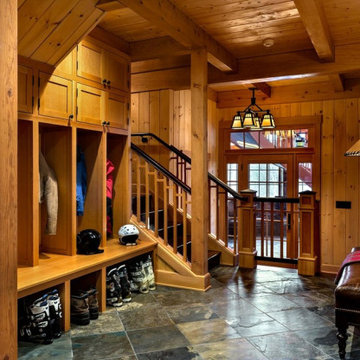
This three-story vacation home for a family of ski enthusiasts features 5 bedrooms and a six-bed bunk room, 5 1/2 bathrooms, kitchen, dining room, great room, 2 wet bars, great room, exercise room, basement game room, office, mud room, ski work room, decks, stone patio with sunken hot tub, garage, and elevator.
The home sits into an extremely steep, half-acre lot that shares a property line with a ski resort and allows for ski-in, ski-out access to the mountain’s 61 trails. This unique location and challenging terrain informed the home’s siting, footprint, program, design, interior design, finishes, and custom made furniture.
The home features heavy Douglas Fir post and beam construction with Structural Insulated Panels (SIPS), a completely round turret office with two curved doors and bay windows, two-story granite chimney, ski slope access via a footbridge on the third level, and custom-made furniture and finishes infused with a ski aesthetic including bar stools with ski pole basket bases, an iron boot rack with ski tip shaped holders, and a large great room chandelier sourced from a western company known for their ski lodge lighting.
In formulating and executing a design for the home, the client, architect, builder Dave LeBlanc of The Lawton Compnay, interior designer Randy Trainor of C. Randolph Trainor, LLC, and millworker Mitch Greaves of Littleton Millwork relied on their various personal experiences skiing, ski racing, coaching, and participating in adventure ski travel. These experiences allowed the team to truly “see” how the home would be used and design spaces that supported and enhanced the client’s ski experiences while infusing a natural North Country aesthetic.
Credit: Samyn-D'Elia Architects
Project designed by Franconia interior designer Randy Trainor. She also serves the New Hampshire Ski Country, Lake Regions and Coast, including Lincoln, North Conway, and Bartlett.
For more about Randy Trainor, click here: https://crtinteriors.com/

Photo of a large asian entry hall in Other with white walls, dark hardwood floors, a sliding front door, a medium wood front door, brown floor, wood and wood walls.
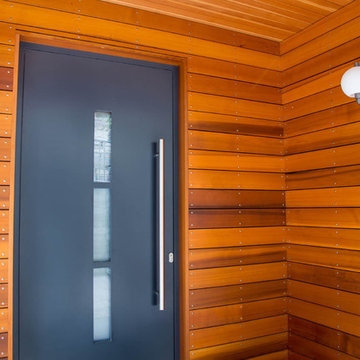
A robust modern entry door provides both security and style to the lakeside home. With multi-point locks and quadruple pane glass standard. The 3 glass lites are frosted in order to allow light in while maintaining privacy. Available in over 300 powder coated colors, multiple handle options with custom designs available.
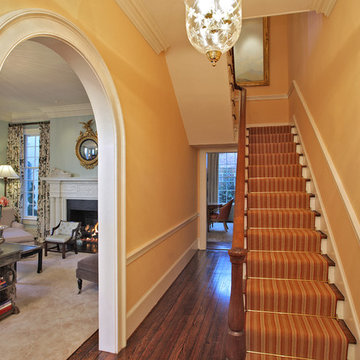
Entry hall featuring Stark runner on stairs
This is an example of a small traditional entryway in Baltimore with dark hardwood floors.
This is an example of a small traditional entryway in Baltimore with dark hardwood floors.
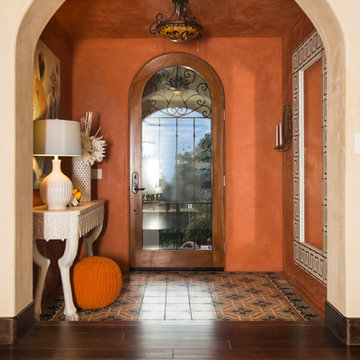
Inspiration for a mid-sized mediterranean entry hall in Other with orange walls, dark hardwood floors, a single front door, a glass front door and brown floor.
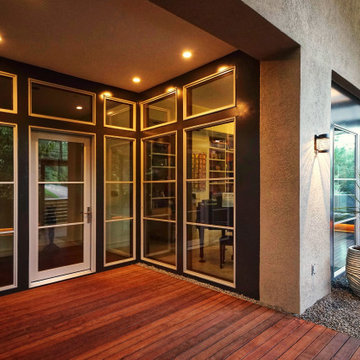
Front door replacement with low-profile architect series Pella windows. The intent was to open the entryway to the new shaded, private deck space and walkway.
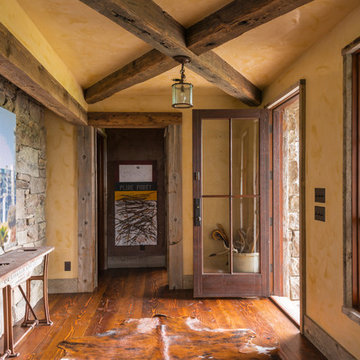
Miller Architects, PC
Country entryway in Other with beige walls, dark hardwood floors, a single front door and a glass front door.
Country entryway in Other with beige walls, dark hardwood floors, a single front door and a glass front door.
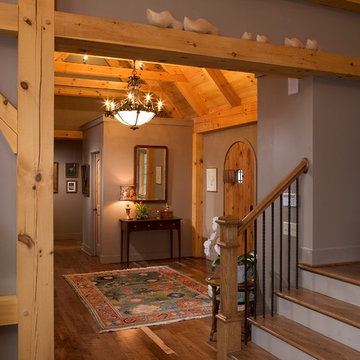
This is an example of a mid-sized country foyer in Charlotte with brown walls, dark hardwood floors, a single front door and a medium wood front door.
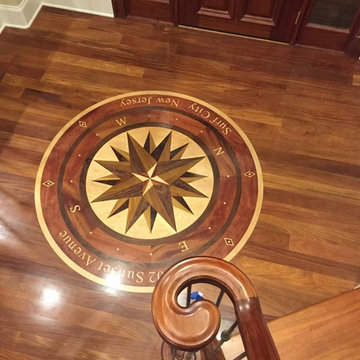
60" hardwood floor medallion #compassrose at the landing of a spiral staircase - Inlay created by www.rosefarminlays.com
Inspiration for a beach style foyer in New York with dark hardwood floors.
Inspiration for a beach style foyer in New York with dark hardwood floors.
Entryway Design Ideas with Dark Hardwood Floors
1