Entryway Design Ideas with Exposed Beam and Decorative Wall Panelling
Refine by:
Budget
Sort by:Popular Today
21 - 39 of 39 photos
Item 1 of 3
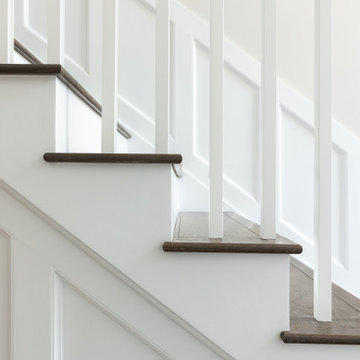
This was a main floor interior design and renovation. Included opening up the wall between kitchen and dining, trim accent walls, beamed ceiling, stone fireplace, wall of windows, double entry front door, hardwood flooring.
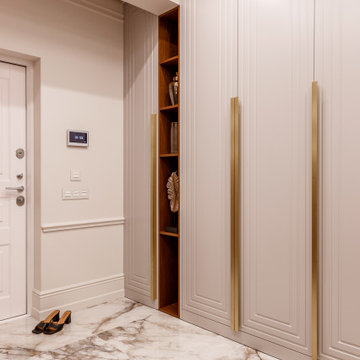
Photo of a mid-sized transitional front door in Other with white walls, porcelain floors, a single front door, a white front door, beige floor, exposed beam and decorative wall panelling.
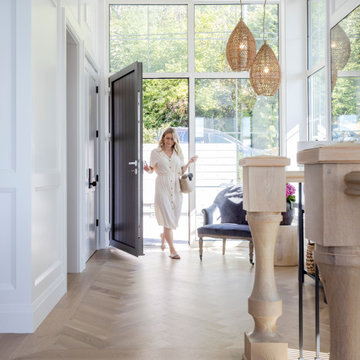
Flooring : Mirage Hardwood Floors | White Oak Hula Hoop Character Brushed | 7-3/4" wide planks | Sweet Memories Collection.
This is an example of a beach style front door in Vancouver with white walls, light hardwood floors, a single front door, a brown front door, beige floor, exposed beam and decorative wall panelling.
This is an example of a beach style front door in Vancouver with white walls, light hardwood floors, a single front door, a brown front door, beige floor, exposed beam and decorative wall panelling.
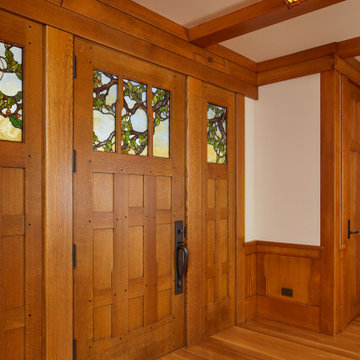
custom front entry door with stained glass
This is an example of an arts and crafts foyer in San Francisco with medium hardwood floors, a single front door, a medium wood front door, exposed beam and decorative wall panelling.
This is an example of an arts and crafts foyer in San Francisco with medium hardwood floors, a single front door, a medium wood front door, exposed beam and decorative wall panelling.
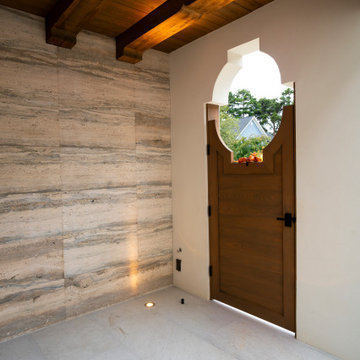
Large beach style vestibule in Charlotte with white walls, porcelain floors, a single front door, a brown front door, white floor, exposed beam and decorative wall panelling.
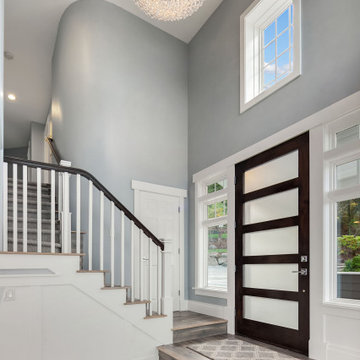
Magnificent pinnacle estate in a private enclave atop Cougar Mountain showcasing spectacular, panoramic lake and mountain views. A rare tranquil retreat on a shy acre lot exemplifying chic, modern details throughout & well-appointed casual spaces. Walls of windows frame astonishing views from all levels including a dreamy gourmet kitchen, luxurious master suite, & awe-inspiring family room below. 2 oversize decks designed for hosting large crowds. An experience like no other!
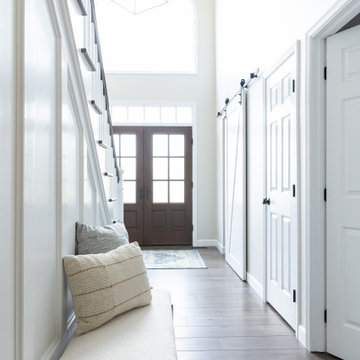
This was a main floor interior design and renovation. Included opening up the wall between kitchen and dining, trim accent walls, beamed ceiling, stone fireplace, wall of windows, double entry front door, hardwood flooring.
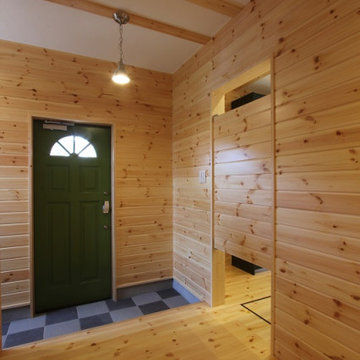
玄関を入ってすぐにある扉(写真右側)は外側にも内側にも開く『自由扉』です。
壁材と同じ無垢の羽目板で造作しています。
自由扉の仕上がり面は壁面と揃うように、出幅や羽目板の溝のラインを合わせて一体感を持たせています。
Photo of a mid-sized industrial entry hall in Fukuoka with beige walls, light hardwood floors, a single front door, a green front door, beige floor, exposed beam and decorative wall panelling.
Photo of a mid-sized industrial entry hall in Fukuoka with beige walls, light hardwood floors, a single front door, a green front door, beige floor, exposed beam and decorative wall panelling.
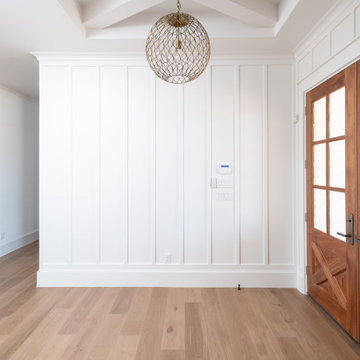
This is an example of a mid-sized country foyer in Dallas with white walls, light hardwood floors, a double front door, a medium wood front door, brown floor, exposed beam and decorative wall panelling.
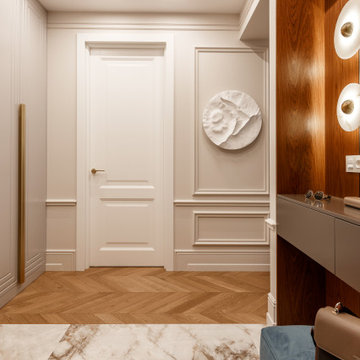
Design ideas for a mid-sized transitional front door in Other with white walls, porcelain floors, a single front door, a white front door, beige floor, exposed beam and decorative wall panelling.
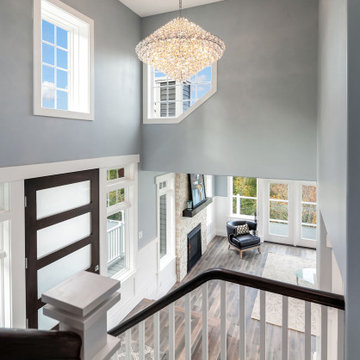
Magnificent pinnacle estate in a private enclave atop Cougar Mountain showcasing spectacular, panoramic lake and mountain views. A rare tranquil retreat on a shy acre lot exemplifying chic, modern details throughout & well-appointed casual spaces. Walls of windows frame astonishing views from all levels including a dreamy gourmet kitchen, luxurious master suite, & awe-inspiring family room below. 2 oversize decks designed for hosting large crowds. An experience like no other!
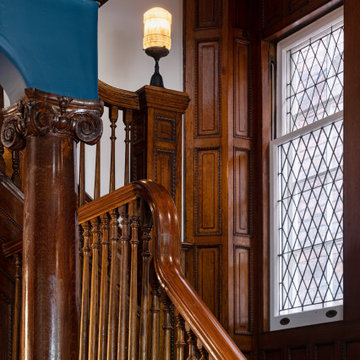
Original leaded windows are preserved in the front portion of the home, which showcases the home’s unique features.
Inspiration for a large traditional foyer in Toronto with blue walls, dark hardwood floors, a single front door, a medium wood front door, exposed beam and decorative wall panelling.
Inspiration for a large traditional foyer in Toronto with blue walls, dark hardwood floors, a single front door, a medium wood front door, exposed beam and decorative wall panelling.
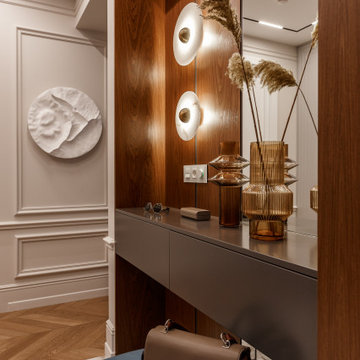
Inspiration for a mid-sized transitional front door in Other with white walls, porcelain floors, a single front door, a white front door, beige floor, exposed beam and decorative wall panelling.
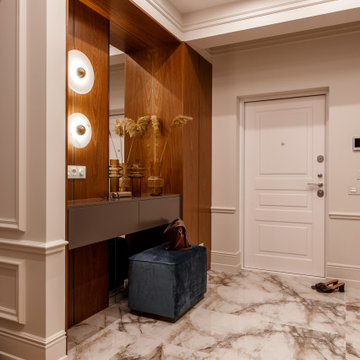
This is an example of a mid-sized transitional front door in Other with white walls, porcelain floors, a single front door, a white front door, beige floor, exposed beam and decorative wall panelling.
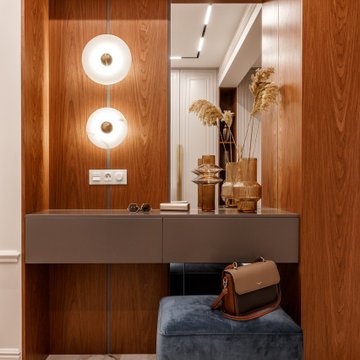
Design ideas for a mid-sized transitional front door in Other with white walls, porcelain floors, a single front door, a white front door, beige floor, exposed beam and decorative wall panelling.
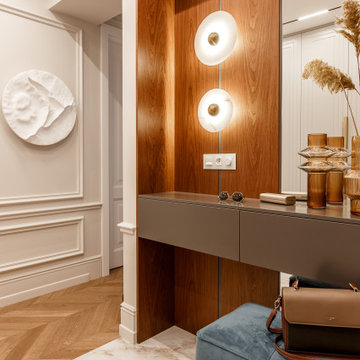
Mid-sized transitional front door in Other with white walls, porcelain floors, a single front door, a white front door, beige floor, exposed beam and decorative wall panelling.
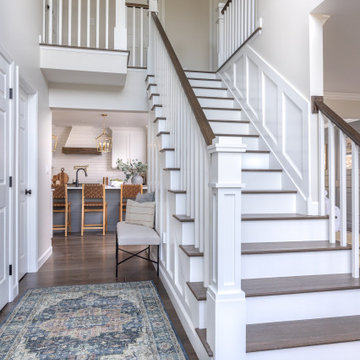
This was a main floor interior design and renovation. Included opening up the wall between kitchen and dining, trim accent walls, beamed ceiling, stone fireplace, wall of windows, double entry front door, hardwood flooring.
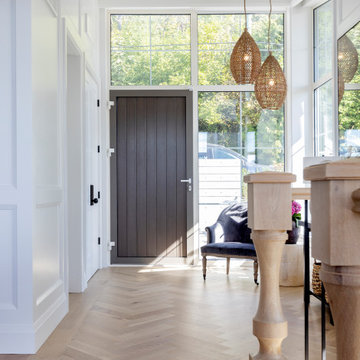
Flooring : Mirage Hardwood Floors | White Oak Hula Hoop Character Brushed | 7-3/4" wide planks | Sweet Memories Collection.
Inspiration for a beach style front door in Vancouver with white walls, light hardwood floors, a single front door, a brown front door, beige floor, exposed beam and decorative wall panelling.
Inspiration for a beach style front door in Vancouver with white walls, light hardwood floors, a single front door, a brown front door, beige floor, exposed beam and decorative wall panelling.
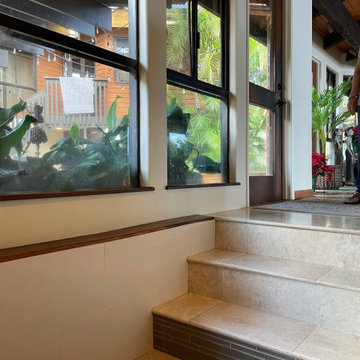
Inspiration for a large asian foyer in Hawaii with white walls, limestone floors, a single front door, a brown front door, beige floor, exposed beam and decorative wall panelling.
Entryway Design Ideas with Exposed Beam and Decorative Wall Panelling
2