Entryway Design Ideas with Exposed Beam and Panelled Walls
Refine by:
Budget
Sort by:Popular Today
21 - 40 of 46 photos
Item 1 of 3
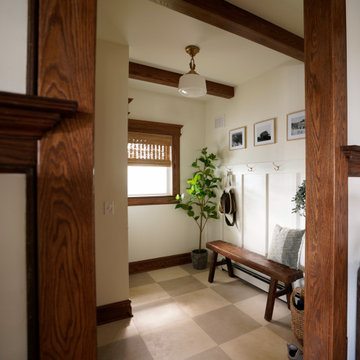
Photo of a small transitional mudroom in New York with limestone floors, a double front door, a black front door, exposed beam and panelled walls.
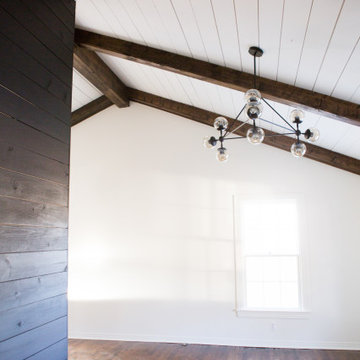
The rustic charm of the exposed beams adds character and texture to the room, creating a comfortable and relaxing atmosphere.
Design ideas for a mid-sized country front door in Dallas with white walls, dark hardwood floors, a white front door, brown floor, exposed beam and panelled walls.
Design ideas for a mid-sized country front door in Dallas with white walls, dark hardwood floors, a white front door, brown floor, exposed beam and panelled walls.
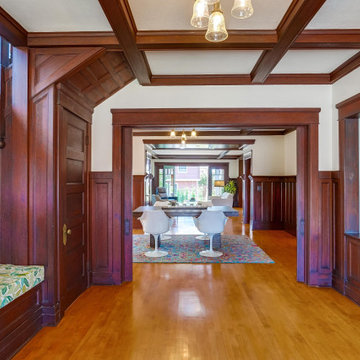
This is an example of an arts and crafts entryway in Los Angeles with multi-coloured walls, medium hardwood floors, brown floor, exposed beam and panelled walls.
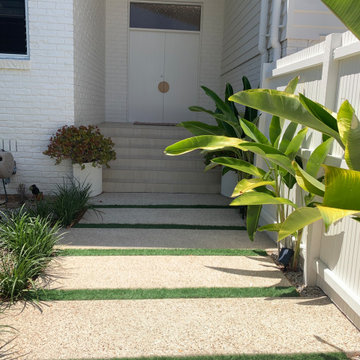
Large entry; exposed concrete stepping stones
Mid-sized mediterranean front door in Sunshine Coast with white walls, porcelain floors, a double front door, a white front door, multi-coloured floor, exposed beam and panelled walls.
Mid-sized mediterranean front door in Sunshine Coast with white walls, porcelain floors, a double front door, a white front door, multi-coloured floor, exposed beam and panelled walls.
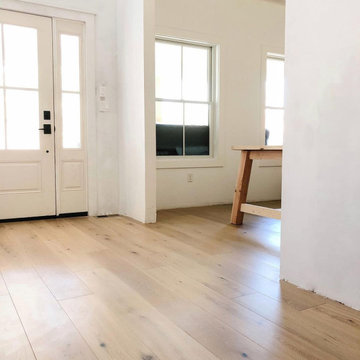
?❤️ Elevate your living space with the beauty and uniqueness of hardwood flooring.
?❤️ This flooring option is not only beautiful but also practical and versatile, making it an excellent choice for various design styles, including the Modern Farmhouse trend. Its light-tan brown colors, unique undertones, semi-matte, textured finish create a calming and relaxing atmosphere in your home. By incorporating natural materials, global patterns, and textured fabrics into your design, you can achieve a warm and organic farmhouse style you'll surely love.
?❤️ Thank you so much Lindsay @thewatsonfarmhouse , your home looks so fantastic!. Thank you for choosing our Vicenza floor.
?? Lindsay | The Watson Farmhouse
Entrepreneur
Making It Work: DIY & Marriage on a budget ??
Self built our Modern Farmhouse
Making it home one #diy at a time
• DM/Email to collab •
? Flooring: VICENZA?
Plank Width: 7-1/2"
Wear Layer: 5/8"
Character Grade/UV Lacquer
** Free samples directly to your door!
https://admflooring.com/vicenza
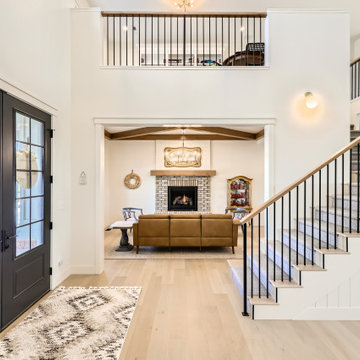
Inspiration for a large country front door in Denver with white walls, light hardwood floors, a double front door, a black front door, beige floor, exposed beam and panelled walls.
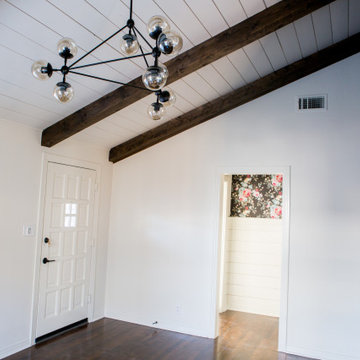
Welcome to a timeless and inviting modern farmhouse design, where the classic touch meets the contemporary twist. The gorgeous dark hardwood flooring creates a stunning contrast against the pristine white walls, bringing visual harmony and warmth to the space.
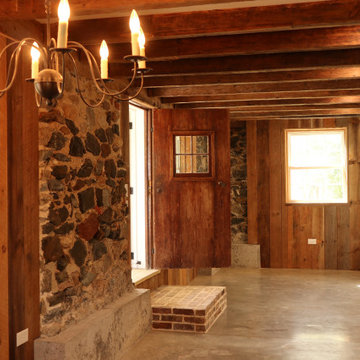
Inspiration for a mid-sized traditional foyer in Other with brown walls, concrete floors, a single front door, a dark wood front door, grey floor, exposed beam and panelled walls.
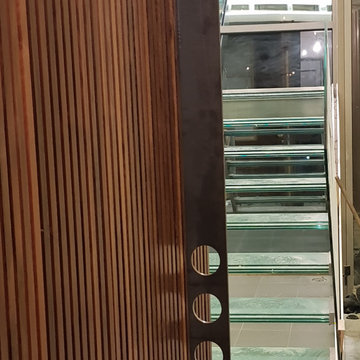
Design ideas for a mid-sized modern front door in Other with black walls, ceramic floors, grey floor, exposed beam, panelled walls, a pivot front door and a medium wood front door.
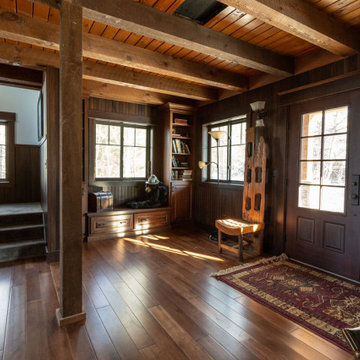
Photo of a mid-sized foyer in Other with medium hardwood floors, a double front door, a dark wood front door, exposed beam and panelled walls.
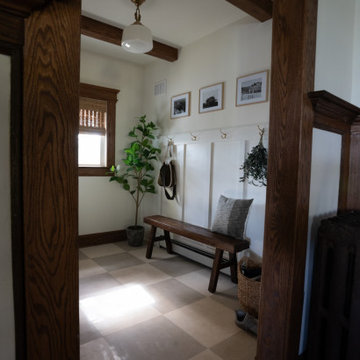
Small transitional mudroom in New York with limestone floors, a double front door, a black front door, exposed beam and panelled walls.
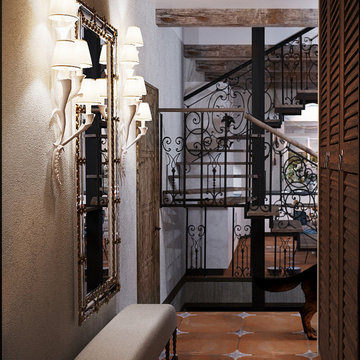
Photo of a mediterranean vestibule in Moscow with white walls, brown floor, exposed beam and panelled walls.
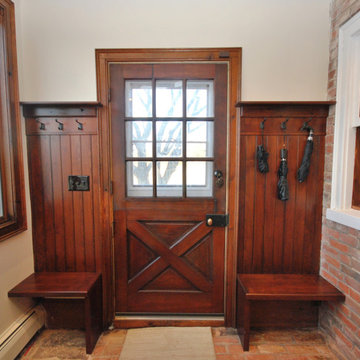
This is an example of a small country mudroom in Philadelphia with beige walls, brick floors, a single front door, a dark wood front door, red floor, exposed beam and panelled walls.
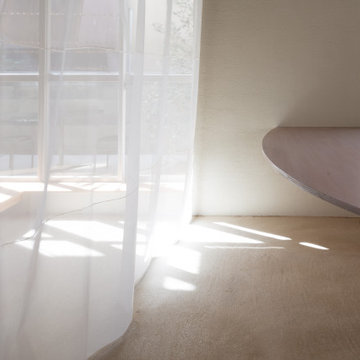
玄関に土間を設け、テーブルを設置しています。土間では簡単な打合せや食事、パーティー、DIYができます。
Inspiration for a mid-sized scandinavian entry hall in Other with white walls, terrazzo floors, a sliding front door, a light wood front door, beige floor, exposed beam and panelled walls.
Inspiration for a mid-sized scandinavian entry hall in Other with white walls, terrazzo floors, a sliding front door, a light wood front door, beige floor, exposed beam and panelled walls.
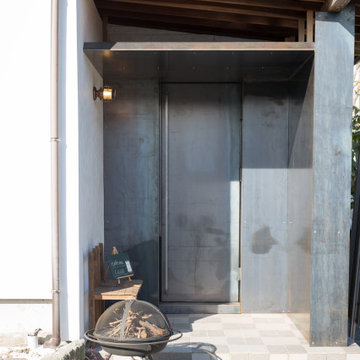
和食店だった店舗をCafe&Atelierへリノベーション 木と漆喰と鉄という自然素材をメインにマテリアルチョイスしてます
This is an example of a small industrial front door in Other with white walls, porcelain floors, a single front door, a black front door, white floor, exposed beam and panelled walls.
This is an example of a small industrial front door in Other with white walls, porcelain floors, a single front door, a black front door, white floor, exposed beam and panelled walls.
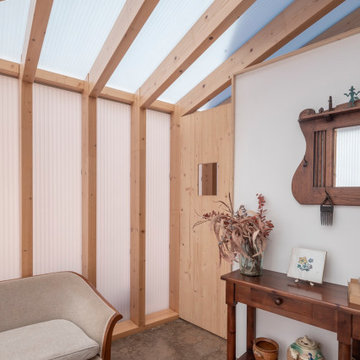
Casa prefabricada de madera con revestimiento de paneles de derivados de madera. Accesos de metaquilato translucido.
Inspiration for a mid-sized scandinavian foyer in Barcelona with dark hardwood floors, a pivot front door, a glass front door, exposed beam and panelled walls.
Inspiration for a mid-sized scandinavian foyer in Barcelona with dark hardwood floors, a pivot front door, a glass front door, exposed beam and panelled walls.
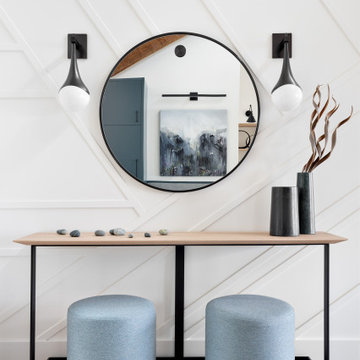
The new owners of this 1974 Post and Beam home originally contacted us for help furnishing their main floor living spaces. But it wasn’t long before these delightfully open minded clients agreed to a much larger project, including a full kitchen renovation. They were looking to personalize their “forever home,” a place where they looked forward to spending time together entertaining friends and family.
In a bold move, we proposed teal cabinetry that tied in beautifully with their ocean and mountain views and suggested covering the original cedar plank ceilings with white shiplap to allow for improved lighting in the ceilings. We also added a full height panelled wall creating a proper front entrance and closing off part of the kitchen while still keeping the space open for entertaining. Finally, we curated a selection of custom designed wood and upholstered furniture for their open concept living spaces and moody home theatre room beyond.
* This project has been featured in Western Living Magazine.

The new owners of this 1974 Post and Beam home originally contacted us for help furnishing their main floor living spaces. But it wasn’t long before these delightfully open minded clients agreed to a much larger project, including a full kitchen renovation. They were looking to personalize their “forever home,” a place where they looked forward to spending time together entertaining friends and family.
In a bold move, we proposed teal cabinetry that tied in beautifully with their ocean and mountain views and suggested covering the original cedar plank ceilings with white shiplap to allow for improved lighting in the ceilings. We also added a full height panelled wall creating a proper front entrance and closing off part of the kitchen while still keeping the space open for entertaining. Finally, we curated a selection of custom designed wood and upholstered furniture for their open concept living spaces and moody home theatre room beyond.
This project is a Top 5 Finalist for Western Living Magazine's 2021 Home of the Year.

The new owners of this 1974 Post and Beam home originally contacted us for help furnishing their main floor living spaces. But it wasn’t long before these delightfully open minded clients agreed to a much larger project, including a full kitchen renovation. They were looking to personalize their “forever home,” a place where they looked forward to spending time together entertaining friends and family.
In a bold move, we proposed teal cabinetry that tied in beautifully with their ocean and mountain views and suggested covering the original cedar plank ceilings with white shiplap to allow for improved lighting in the ceilings. We also added a full height panelled wall creating a proper front entrance and closing off part of the kitchen while still keeping the space open for entertaining. Finally, we curated a selection of custom designed wood and upholstered furniture for their open concept living spaces and moody home theatre room beyond.
This project is a Top 5 Finalist for Western Living Magazine's 2021 Home of the Year.

The new owners of this 1974 Post and Beam home originally contacted us for help furnishing their main floor living spaces. But it wasn’t long before these delightfully open minded clients agreed to a much larger project, including a full kitchen renovation. They were looking to personalize their “forever home,” a place where they looked forward to spending time together entertaining friends and family.
In a bold move, we proposed teal cabinetry that tied in beautifully with their ocean and mountain views and suggested covering the original cedar plank ceilings with white shiplap to allow for improved lighting in the ceilings. We also added a full height panelled wall creating a proper front entrance and closing off part of the kitchen while still keeping the space open for entertaining. Finally, we curated a selection of custom designed wood and upholstered furniture for their open concept living spaces and moody home theatre room beyond.
This project is a Top 5 Finalist for Western Living Magazine's 2021 Home of the Year.
Entryway Design Ideas with Exposed Beam and Panelled Walls
2