Entryway Design Ideas with Exposed Beam
Refine by:
Budget
Sort by:Popular Today
1 - 20 of 276 photos
Item 1 of 3

The Laguna Oak from the Alta Vista Collection is crafted from French white oak with a Nu Oil® finish.
Design ideas for a mid-sized country entry hall in Los Angeles with white walls, light hardwood floors, a double front door, a medium wood front door, multi-coloured floor, exposed beam and planked wall panelling.
Design ideas for a mid-sized country entry hall in Los Angeles with white walls, light hardwood floors, a double front door, a medium wood front door, multi-coloured floor, exposed beam and planked wall panelling.
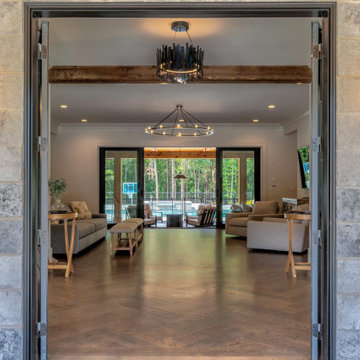
This is an example of an expansive modern foyer in Atlanta with white walls, medium hardwood floors, a double front door, a black front door, brown floor and exposed beam.
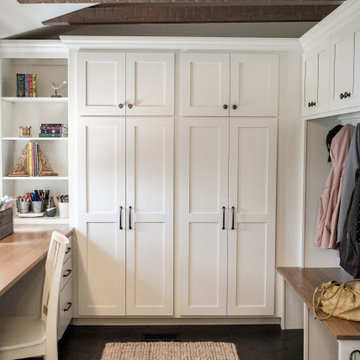
Inspiration for a small country mudroom in Other with white walls, ceramic floors, a single front door, a medium wood front door, grey floor, exposed beam and planked wall panelling.

In transforming their Aspen retreat, our clients sought a departure from typical mountain decor. With an eclectic aesthetic, we lightened walls and refreshed furnishings, creating a stylish and cosmopolitan yet family-friendly and down-to-earth haven.
The inviting entryway features pendant lighting, an earthy-toned carpet, and exposed wooden beams. The view of the stairs adds architectural interest and warmth to the space.
---Joe McGuire Design is an Aspen and Boulder interior design firm bringing a uniquely holistic approach to home interiors since 2005.
For more about Joe McGuire Design, see here: https://www.joemcguiredesign.com/
To learn more about this project, see here:
https://www.joemcguiredesign.com/earthy-mountain-modern

Mid-sized transitional foyer in Houston with white walls, concrete floors, a double front door, a glass front door, grey floor and exposed beam.
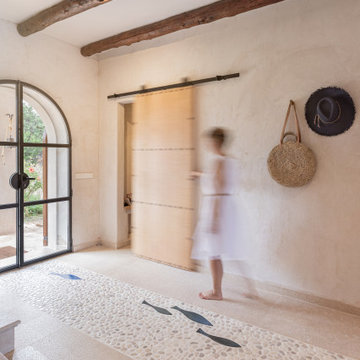
Praktisch ist es viel Stauraum zu haben, ihn aber nicht zeigen zu müssen. Hier versteckt er sich clever hinter der Schiebetür.
Mid-sized mediterranean front door in Palma de Mallorca with beige walls, travertine floors, a double front door, a glass front door, beige floor and exposed beam.
Mid-sized mediterranean front door in Palma de Mallorca with beige walls, travertine floors, a double front door, a glass front door, beige floor and exposed beam.

Inspiration for a large country front door in Atlanta with brown walls, light hardwood floors, a double front door, a brown front door, brown floor, exposed beam and wood walls.

Inspiration for a mid-sized country foyer in Philadelphia with white walls, light hardwood floors, a double front door, a black front door, beige floor and exposed beam.

The open layout of this newly renovated home is spacious enough for the clients home work office. The exposed beam and slat wall provide architectural interest . And there is plenty of room for the client's eclectic art collection.
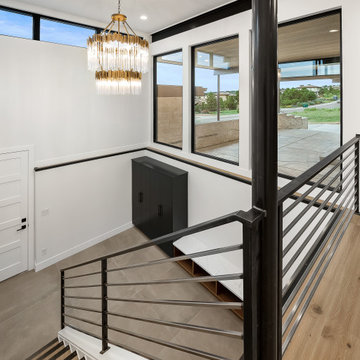
Inspiration for a large midcentury mudroom in Denver with white walls, ceramic floors, a single front door, a black front door, grey floor and exposed beam.

Inspiration for a small country front door in Jacksonville with white walls, light hardwood floors, a single front door, a medium wood front door, brown floor and exposed beam.
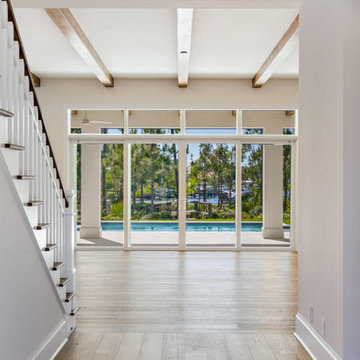
This is an example of a large beach style entryway in Miami with white walls, medium hardwood floors, brown floor and exposed beam.

Midcentury Modern Foyer
Inspiration for a mid-sized midcentury foyer in Atlanta with white walls, porcelain floors, a single front door, a black front door, black floor and exposed beam.
Inspiration for a mid-sized midcentury foyer in Atlanta with white walls, porcelain floors, a single front door, a black front door, black floor and exposed beam.

The original mid-century door was preserved and refinished in a natural tone to coordinate with the new natural flooring finish. All stain finishes were applied with water-based no VOC pet friendly products. Original railings were refinished and kept to maintain the authenticity of the Deck House style. The light fixture offers an immediate sculptural wow factor upon entering the home.
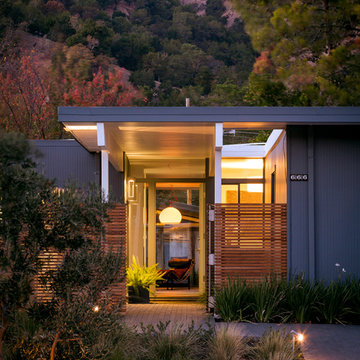
Eichler in Marinwood - At the larger scale of the property existed a desire to soften and deepen the engagement between the house and the street frontage. As such, the landscaping palette consists of textures chosen for subtlety and granularity. Spaces are layered by way of planting, diaphanous fencing and lighting. The interior engages the front of the house by the insertion of a floor to ceiling glazing at the dining room.
Jog-in path from street to house maintains a sense of privacy and sequential unveiling of interior/private spaces. This non-atrium model is invested with the best aspects of the iconic eichler configuration without compromise to the sense of order and orientation.
photo: scott hargis
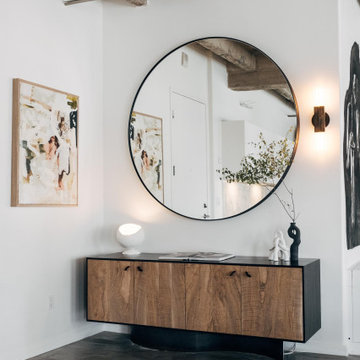
This is an example of a mid-sized industrial front door in Other with white walls, concrete floors, a single front door, a white front door, grey floor and exposed beam.

Photo of a contemporary foyer in Melbourne with white walls, light hardwood floors, beige floor, exposed beam and panelled walls.

This is an example of a mid-sized country front door in DC Metro with white walls, medium hardwood floors, a double front door, a black front door, brown floor, exposed beam and planked wall panelling.
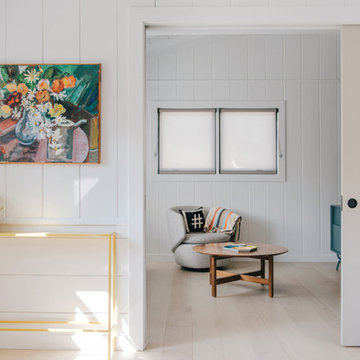
double pocket doors allow the den to be closed off from the entry and open kitchen at the front of this modern california beach cottage
This is an example of a small foyer in Orange County with white walls, light hardwood floors, a dutch front door, a glass front door, beige floor, exposed beam and panelled walls.
This is an example of a small foyer in Orange County with white walls, light hardwood floors, a dutch front door, a glass front door, beige floor, exposed beam and panelled walls.
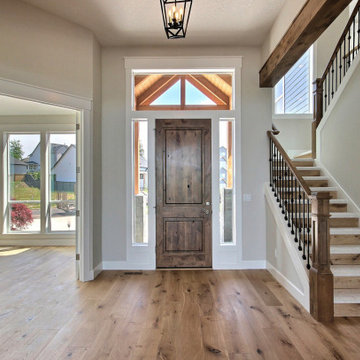
This Multi-Level Transitional Craftsman Home Features Blended Indoor/Outdoor Living, a Split-Bedroom Layout for Privacy in The Master Suite and Boasts Both a Master & Guest Suite on The Main Level!
Entryway Design Ideas with Exposed Beam
1