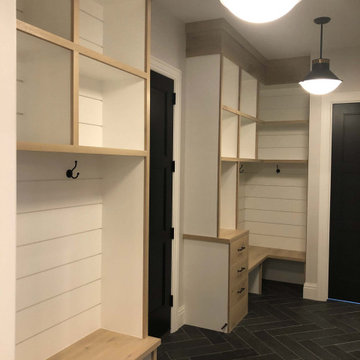Entry
Refine by:
Budget
Sort by:Popular Today
81 - 100 of 105 photos
Item 1 of 3
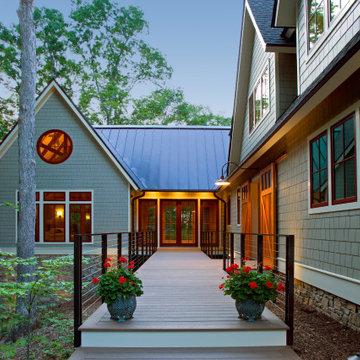
Mid-sized vestibule in DC Metro with light hardwood floors, a double front door, a red front door, brown floor and exposed beam.
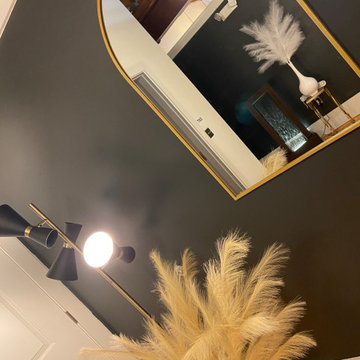
Photo of a mid-sized eclectic foyer in Wilmington with black walls, laminate floors and exposed beam.
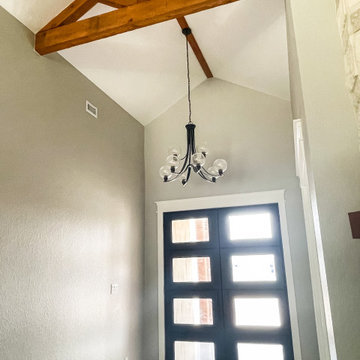
This is an example of a large transitional foyer in Other with grey walls, medium hardwood floors, a double front door, a black front door, brown floor and exposed beam.
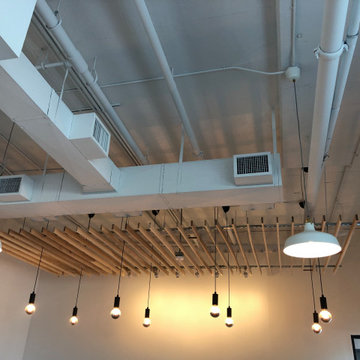
Using white on every wall and ceiling plus the warmth of lights and wood expanded and relaxed the space in this project.
Large country entryway in Austin with exposed beam.
Large country entryway in Austin with exposed beam.
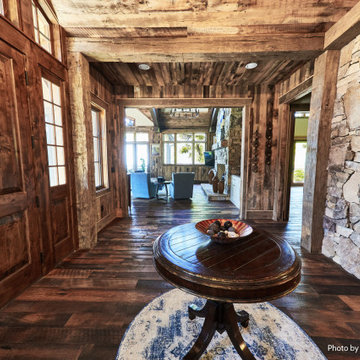
Inspiration for a mid-sized country foyer in Other with dark hardwood floors, a single front door, a dark wood front door, brown floor, exposed beam and wood walls.
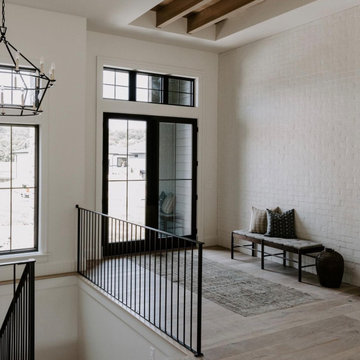
A modern entry way with vaulted exposed beam ceilings, double glass front door, and French white oak floors.
Design: Black Birch Homes
Design ideas for a large modern front door in Other with white walls, light hardwood floors, a double front door, a glass front door, multi-coloured floor, exposed beam and brick walls.
Design ideas for a large modern front door in Other with white walls, light hardwood floors, a double front door, a glass front door, multi-coloured floor, exposed beam and brick walls.
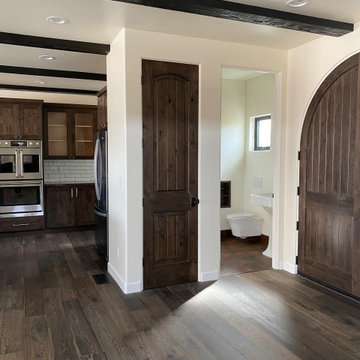
Blue door, white stucco, stained concrete
Inspiration for a large mediterranean front door in Other with white walls, dark hardwood floors, a double front door, a blue front door, brown floor and exposed beam.
Inspiration for a large mediterranean front door in Other with white walls, dark hardwood floors, a double front door, a blue front door, brown floor and exposed beam.
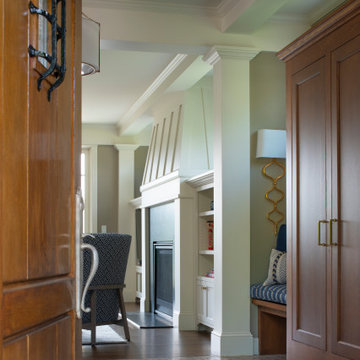
This is an example of a large front door in Minneapolis with beige walls, ceramic floors, a single front door, a medium wood front door, grey floor and exposed beam.
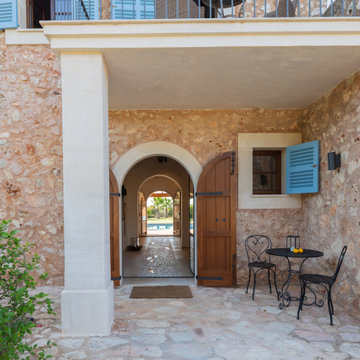
Photo of a mid-sized mediterranean front door in Palma de Mallorca with beige walls, travertine floors, a double front door, a glass front door, beige floor and exposed beam.

Front entry walk and custom entry courtyard gate leads to a courtyard bridge and the main two-story entry foyer beyond. Privacy courtyard walls are located on each side of the entry gate. They are clad with Texas Lueders stone and stucco, and capped with standing seam metal roofs. Custom-made ceramic sconce lights and recessed step lights illuminate the way in the evening. Elsewhere, the exterior integrates an Engawa breezeway around the perimeter of the home, connecting it to the surrounding landscaping and other exterior living areas. The Engawa is shaded, along with the exterior wall’s windows and doors, with a continuous wall mounted awning. The deep Kirizuma styled roof gables are supported by steel end-capped wood beams cantilevered from the inside to beyond the roof’s overhangs. Simple materials were used at the roofs to include tiles at the main roof; metal panels at the walkways, awnings and cabana; and stained and painted wood at the soffits and overhangs. Elsewhere, Texas Lueders stone and stucco were used at the exterior walls, courtyard walls and columns.
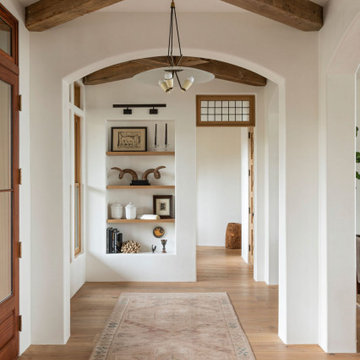
Design ideas for a large mediterranean front door in Charleston with white walls, light hardwood floors, brown floor and exposed beam.

2 story vaulted entryway with timber truss accents and lounge and groove ceiling paneling. Reclaimed wood floor has herringbone accent inlaid into it.
Custom metal hammered railing and reclaimed wall accents in stairway

Spacious mudroom for the kids to kick off their muddy boots or snowy wet clothes. The 10' tall cabinets are reclaimed barn wood and have metal mesh to allow for air flow and drying of clothes.
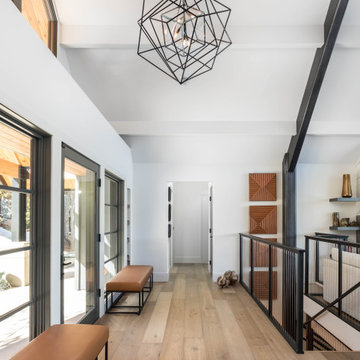
This is an example of a mid-sized contemporary front door in Sacramento with white walls, medium hardwood floors, a single front door, a black front door, brown floor and exposed beam.

The classics never go out of style, as is the case with this custom new build that was interior designed from the blueprint stages with enduring longevity in mind. An eye for scale is key with these expansive spaces calling for proper proportions, intentional details, liveable luxe materials and a melding of functional design with timeless aesthetics. The result is cozy, welcoming and balanced grandeur. | Photography Joshua Caldwell
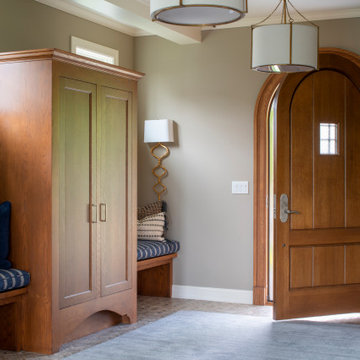
Large front door in Minneapolis with beige walls, ceramic floors, a single front door, a medium wood front door, grey floor and exposed beam.
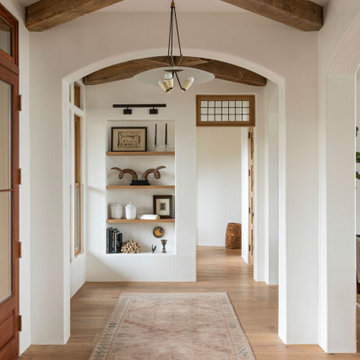
Photo of a large beach style front door in Charleston with white walls, light hardwood floors, a double front door, a dark wood front door, brown floor and exposed beam.
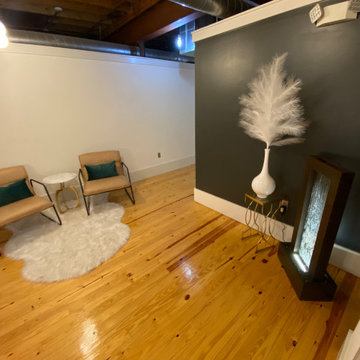
Mid-sized eclectic foyer in Wilmington with black walls, laminate floors and exposed beam.
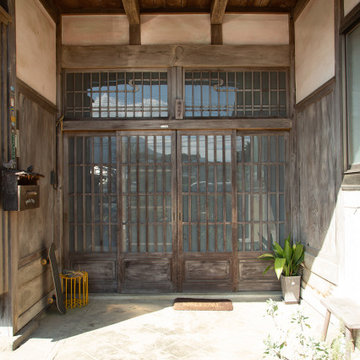
70年という月日を守り続けてきた農家住宅のリノベーション
建築当時の強靭な軸組みを活かし、新しい世代の住まい手の想いのこもったリノベーションとなった
夏は熱がこもり、冬は冷たい隙間風が入る環境から
開口部の改修、断熱工事や気密をはかり
夏は風が通り涼しく、冬は暖炉が燈り暖かい室内環境にした
空間動線は従来人寄せのための二間と奥の間を一体として家族の団欒と仲間と過ごせる動線とした
北側の薄暗く奥まったダイニングキッチンが明るく開放的な造りとなった
5
