All Wall Treatments Entryway Design Ideas with Exposed Beam
Refine by:
Budget
Sort by:Popular Today
121 - 140 of 351 photos
Item 1 of 3
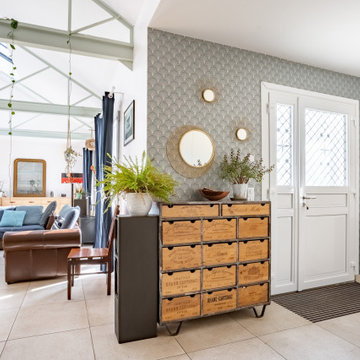
Rénovation complète
Inspiration for a mid-sized foyer with white walls, ceramic floors, a double front door, beige floor, exposed beam and wallpaper.
Inspiration for a mid-sized foyer with white walls, ceramic floors, a double front door, beige floor, exposed beam and wallpaper.
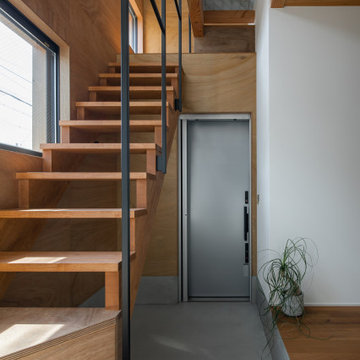
Small country front door in Kyoto with beige walls, medium hardwood floors, a sliding front door, a metal front door, beige floor, exposed beam and wood walls.
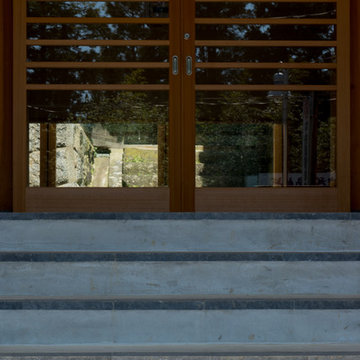
Large traditional entryway in Other with white walls, concrete floors, a sliding front door, a medium wood front door, grey floor, exposed beam and wood walls.
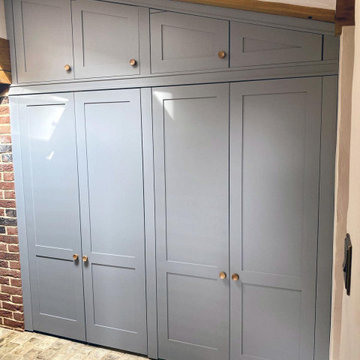
Multiple projects for a lovely family in Great Barton, Suffolk.
For this project, all furniture was made using Furniture Grade Plywood, Sprayed finish.
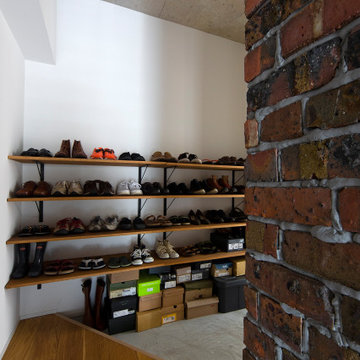
Photo of an industrial entry hall in Osaka with white walls, concrete floors, a single front door, grey floor, exposed beam and wallpaper.
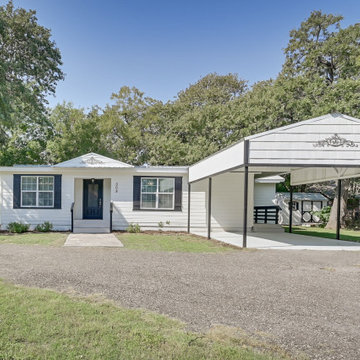
Located in the heart of the historic district of Cleburne, enjoy the tree lined streets while you are walking distance to shops, boutiques, museums, cafes & dining. Also close to Lake Cleburne State Park. This move-in ready home offers 21st century living for those who long for cozy, quiet neighborhoods.
Experience custom craftsmanship both inside and out! This home boasts beautiful cedar beams, spacious interiors and weather-resistant exteriors.
Stunning front entry with beautiful glass & iron front door. Walking in, you are greeted with a beautiful set of glass French doors that lead to a separate formal dining area with a crystal chandelier.
Take gourmet to the next level in a chef’s kitchen that features a very large island and spacious countertops with granite, Subway tile backsplash, Bausch stainless range hood, large pantry and plenty of cabinet space. New Whirlpool Gold appliances, Kohler double stainless sink & Moen Stainless faucet. Cozy breakfast area with whitewashed shiplap wall. Just off of the kitchen, there is a private patio where you can sit & enjoy your morning coffee while enjoying the chirp of the birds & beautiful mature trees.
Featuring a spacious main living area, this open concept home has a beautiful whitewashed shiplap feature wall with hidden shiplap doors. One leads to the beautiful half bath with granite counter and Moroccan tile floor while the other leads to the laundry-utility room with side entrance that leads to the covered parking area.
In the master suite, you'll feel like you're in a spa resort with cedar beams and the master bath featuring classic timeless marble tile, extra long claw-foot tub with a beautiful crystal chandelier above you, Moroccan tile touches and a beautiful glass block window, floating vanity cabinet with classic marble top, Kohler fixtures and classy, silver backed mirrors and a fabulous cedar walk-in-closet. On the back side of the home are 2 very spacious bedrooms with large closets. There is another full bath between the 2 bedrooms with classic marble tile floor, walls, countertop & features Moroccan tile bath surround with Kohler brushed nickel fixtures.
This 1920 Craftsman has all of the modern conveniences and was updated with energy efficiency in mind with new HVAC, 50 gallon water heater, a NEST smart thermostat, new radiant barrier metal roof, exterior is wrapped in Sherwin Williams radiant barrier Super Paint, new energy efficient windows & new insulation throughout the house. The entire home has all new electric and new plumbing as well. Rest at ease knowing that everything in your newly renovated home comes with a full manufacturers warranty.
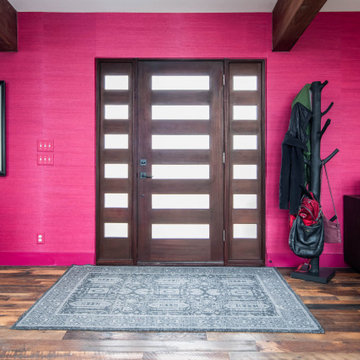
Grass Cloth Wall Paper
Reclaimed Barn Wide plank Hardwood flooring
Photo of an expansive contemporary front door in Other with red walls, dark hardwood floors, a single front door, a dark wood front door, multi-coloured floor, exposed beam and wallpaper.
Photo of an expansive contemporary front door in Other with red walls, dark hardwood floors, a single front door, a dark wood front door, multi-coloured floor, exposed beam and wallpaper.
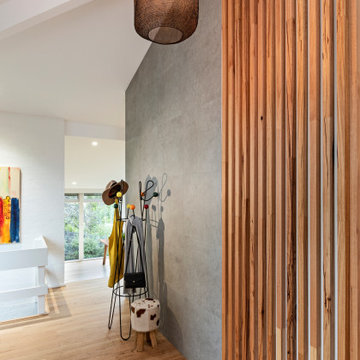
Design ideas for a mid-sized contemporary entryway in Melbourne with grey walls, medium hardwood floors, a single front door, beige floor, exposed beam and wood walls.
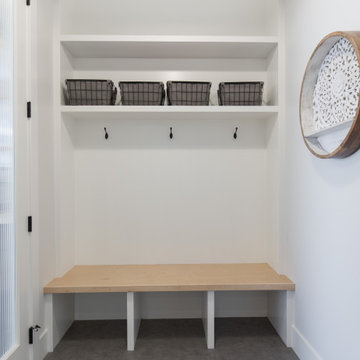
We are extremely proud of this client home as it was done during the 1st shutdown in 2020 while working remotely! Working with our client closely, we completed all of their selections on time for their builder, Broadview Homes.
Combining contemporary finishes with warm greys and light woods make this home a blend of comfort and style. The white clean lined hoodfan by Hammersmith, and the floating maple open shelves by Woodcraft Kitchens create a natural elegance. The black accents and contemporary lighting by Cartwright Lighting make a statement throughout the house.
We love the central staircase, the grey grounding cabinetry, and the brightness throughout the home. This home is a showstopper, and we are so happy to be a part of the amazing team!
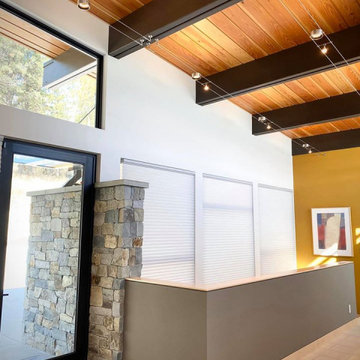
Entry and staircase down to lower level.
Photo of a mid-sized contemporary foyer in Other with white walls, porcelain floors, a single front door, a glass front door, beige floor and exposed beam.
Photo of a mid-sized contemporary foyer in Other with white walls, porcelain floors, a single front door, a glass front door, beige floor and exposed beam.

Inspiration for a large country front door in Atlanta with brown walls, light hardwood floors, a double front door, a brown front door, brown floor, exposed beam and wood walls.
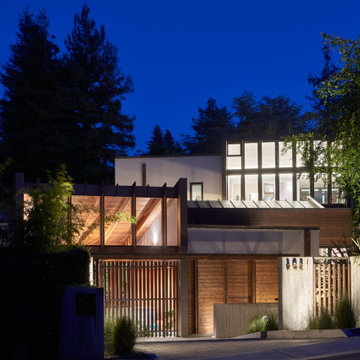
View from front of house in the evening.
Design ideas for a large modern vestibule in San Francisco with a medium wood front door, exposed beam and wood walls.
Design ideas for a large modern vestibule in San Francisco with a medium wood front door, exposed beam and wood walls.
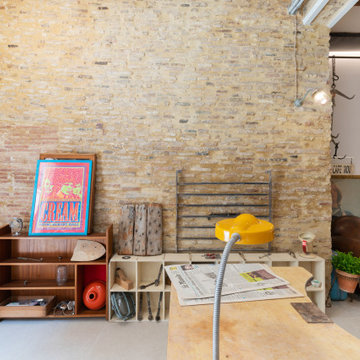
El espacio del acceso se ha limpiado y tratado para mantener la esencia de los materiales.
Bajo del suelo de porcelánico de grandes dimensiones, se ha aislado del frío y la humedad.y se ha dispuesto un suelo radiante eléctrico de Porcelanosa.
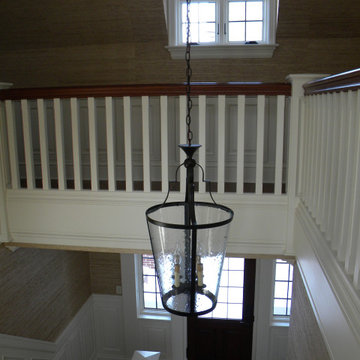
Expansive traditional foyer in Indianapolis with beige walls, medium hardwood floors, a single front door, a medium wood front door, brown floor, exposed beam and decorative wall panelling.
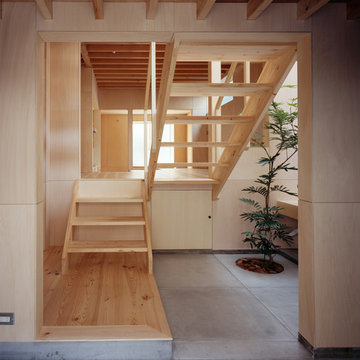
土間、玄関は自転車や水槽を置いたり、植物を育てたりできる、多目的なスペースです。
1段上がったリビングの下は床下収納になっています。
写真:西川公朗
Design ideas for a small scandinavian entry hall in Tokyo with beige walls, concrete floors, a sliding front door, grey floor, exposed beam and wood walls.
Design ideas for a small scandinavian entry hall in Tokyo with beige walls, concrete floors, a sliding front door, grey floor, exposed beam and wood walls.
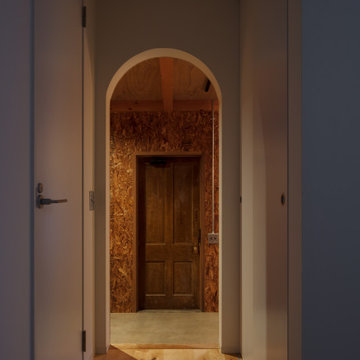
This is an example of a small scandinavian entry hall in Fukuoka with concrete floors, a single front door, a dark wood front door, grey floor, exposed beam and wood walls.
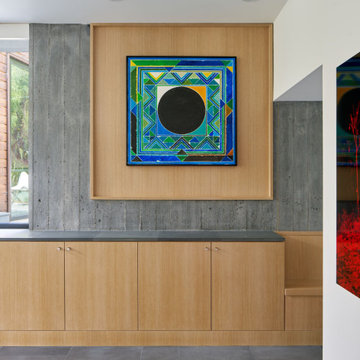
Photo of a modern vestibule in San Francisco with grey walls, slate floors, grey floor, exposed beam and wood walls.
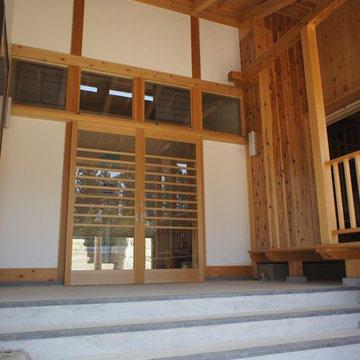
This is an example of a large traditional entryway in Other with white walls, concrete floors, a sliding front door, a medium wood front door, grey floor, exposed beam and wood walls.
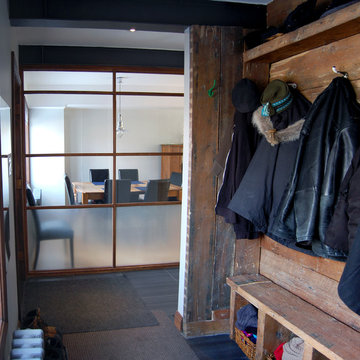
Hall d'entrée / Entrance hall
This is an example of a mid-sized industrial mudroom in Montreal with ceramic floors, a single front door, a white front door, grey floor, exposed beam and wood walls.
This is an example of a mid-sized industrial mudroom in Montreal with ceramic floors, a single front door, a white front door, grey floor, exposed beam and wood walls.
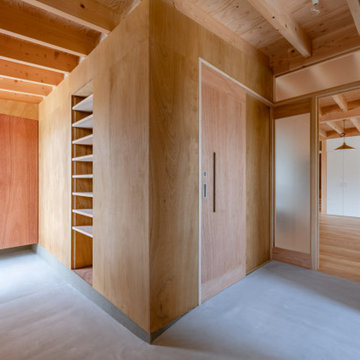
Inspiration for a mid-sized modern front door in Other with brown walls, concrete floors, a single front door, a light wood front door, grey floor, exposed beam and planked wall panelling.
All Wall Treatments Entryway Design Ideas with Exposed Beam
7