Entryway Design Ideas with Brown Walls and Granite Floors
Refine by:
Budget
Sort by:Popular Today
1 - 20 of 24 photos
Item 1 of 3
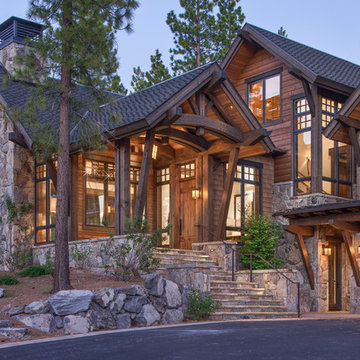
Roger Wade Studio
Inspiration for a large foyer in Sacramento with brown walls, granite floors, a single front door and a brown front door.
Inspiration for a large foyer in Sacramento with brown walls, granite floors, a single front door and a brown front door.
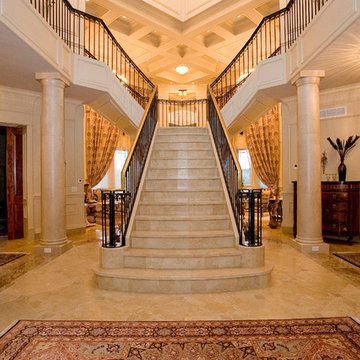
This lake side home was designed and built by Cresco Construction Limited just outside Halifax, Nova Scotia. The interior decorating was done by Kimberly Seldon Design Group out of Toronto. This picture shows the heated granite on steel main staircase with wrought iron balustrade and continuous brass hand rail. This is the view you are greeted with when you walk through the front door and is framed by six matching granite columns.
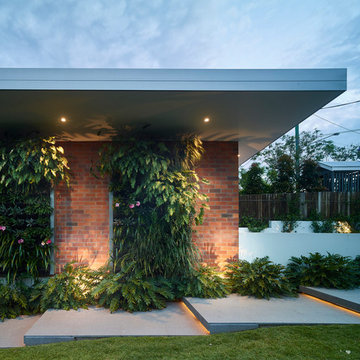
Scott Burrows Photographer
Design ideas for a large traditional front door in Brisbane with brown walls, granite floors, a pivot front door, a medium wood front door and grey floor.
Design ideas for a large traditional front door in Brisbane with brown walls, granite floors, a pivot front door, a medium wood front door and grey floor.
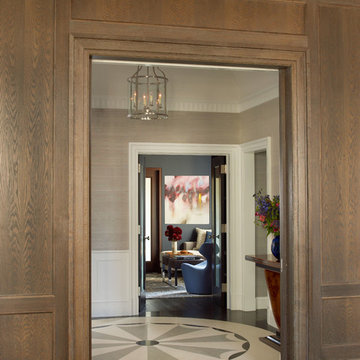
Photo by Tria Giovan
This is an example of a mid-sized transitional vestibule in New York with brown walls and granite floors.
This is an example of a mid-sized transitional vestibule in New York with brown walls and granite floors.
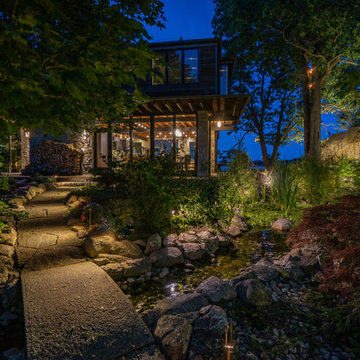
Landscape lighting illuminates the entrance to this oceanside home for an evening dinner.
Inspiration for a large beach style front door in Boston with brown walls, granite floors, a single front door and a glass front door.
Inspiration for a large beach style front door in Boston with brown walls, granite floors, a single front door and a glass front door.
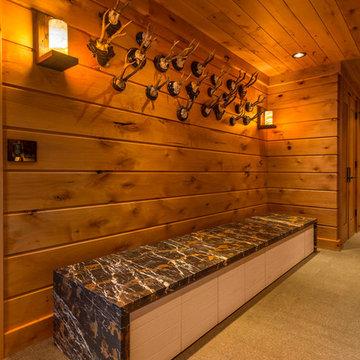
Architect + Interior Design: Olson-Olson Architects,
Construction: Bruce Olson Construction,
Photography: Vance Fox
Inspiration for a mid-sized modern entry hall in Sacramento with brown walls, granite floors, a single front door and a glass front door.
Inspiration for a mid-sized modern entry hall in Sacramento with brown walls, granite floors, a single front door and a glass front door.
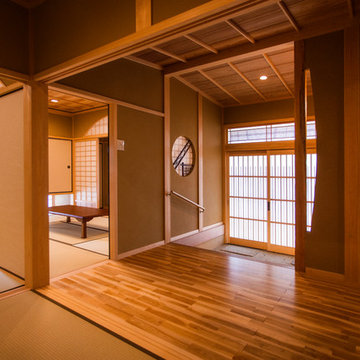
Inspiration for an asian entryway in Other with brown walls, granite floors, a sliding front door and grey floor.
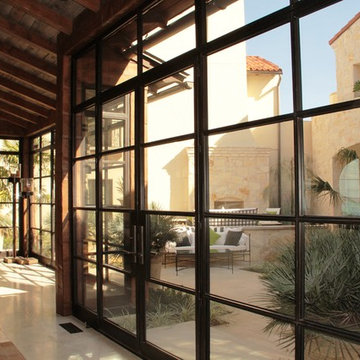
Lux Line
Photo of a large contemporary front door in Austin with brown walls, granite floors, a double front door and a brown front door.
Photo of a large contemporary front door in Austin with brown walls, granite floors, a double front door and a brown front door.
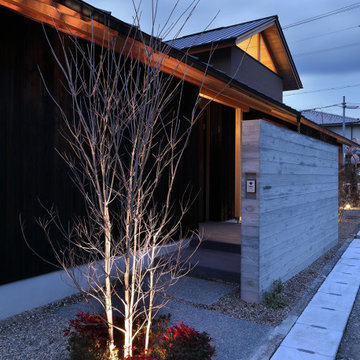
住宅街の角地に建つ『四季の舎』
プライバシーを確保しながら、通りに対しても緑や余白を配し緩やかに空間を分けている。
軒や格子が日本的な陰影をつくりだし、庭との境界を曖昧にし、四季折々の風景を何気ない日々の日常に感じながら暮らすことのできる住まい。
懐かしさのある凜とした佇まい。
This is an example of a large asian front door in Other with brown walls, granite floors, a single front door, a dark wood front door, grey floor and wood walls.
This is an example of a large asian front door in Other with brown walls, granite floors, a single front door, a dark wood front door, grey floor and wood walls.
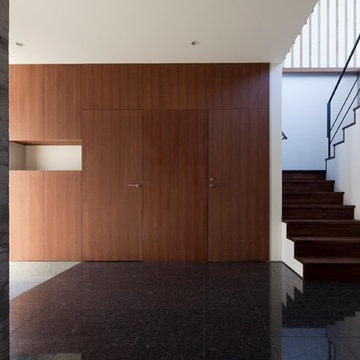
二階に上がる階段。左手の壁材に合わせてウォールナットで踏面と蹴上を造りました。
Photo by:吉田誠
This is an example of a large modern foyer in Other with brown walls, granite floors, a single front door, a brown front door and grey floor.
This is an example of a large modern foyer in Other with brown walls, granite floors, a single front door, a brown front door and grey floor.
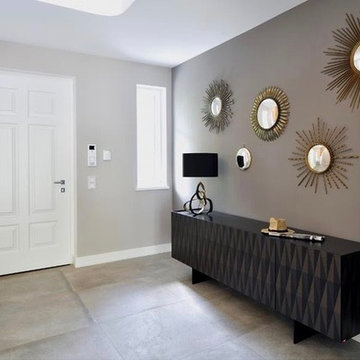
Design ideas for a large contemporary front door in Munich with brown walls, a single front door, a white front door, granite floors and grey floor.
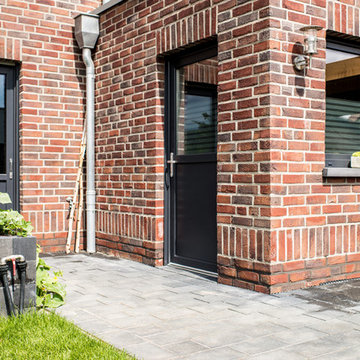
This is an example of an entry hall in Essen with brown walls, granite floors, a single front door, a blue front door and grey floor.
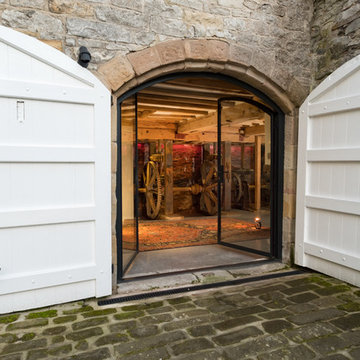
This derelict corn mill was transformed into a modern family home by opening up the interior rooms and installing large glazing systems to brighten up these spaces. Mondrian® steel doors to the entrance of the home were manufactured from galvanised steel which allowed light to flood into the newly renovated open plan interior design.
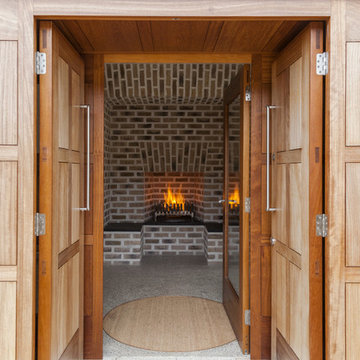
Main entrance lobby with natural oiled Iroko fininsh to doors and associated joinery.
Design ideas for a contemporary front door in Dublin with brown walls, granite floors, a double front door and a medium wood front door.
Design ideas for a contemporary front door in Dublin with brown walls, granite floors, a double front door and a medium wood front door.
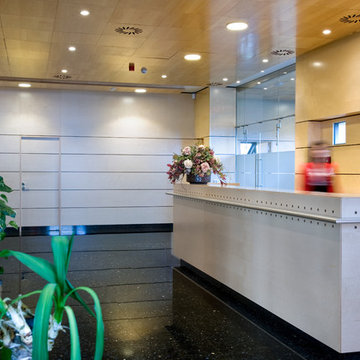
Design ideas for a contemporary foyer in Madrid with brown walls, granite floors, a double front door and a glass front door.
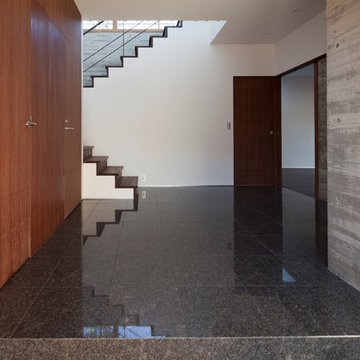
玄関。左はウォールナット、右は杉板木目を転写したコンクリート。床は御影石で、床暖房が入っています。
Photo by:吉田誠
Design ideas for a large modern foyer in Other with brown walls, granite floors, a single front door, a brown front door and grey floor.
Design ideas for a large modern foyer in Other with brown walls, granite floors, a single front door, a brown front door and grey floor.
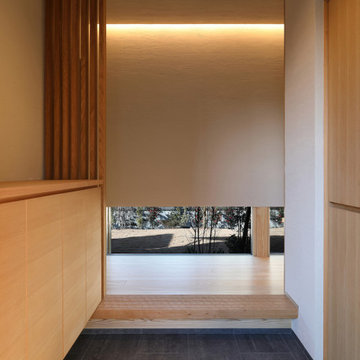
住宅街の角地に建つ『四季の舎』
プライバシーを確保しながら、通りに対しても緑や余白を配し緩やかに空間を分けている。
軒や格子が日本的な陰影をつくりだし、庭との境界を曖昧にし、四季折々の風景を何気ない日々の日常に感じながら暮らすことのできる住まい。
玄関扉を開くと中庭の風景がそっと迎えてくれる。
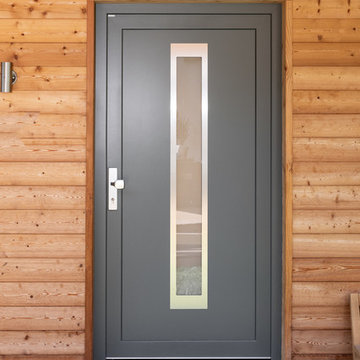
Mid-sized country front door in Nuremberg with brown walls, granite floors, a single front door, a gray front door and grey floor.
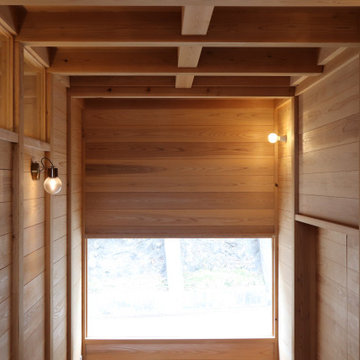
Mid-sized entry hall in Other with brown walls, granite floors, wood and wood walls.
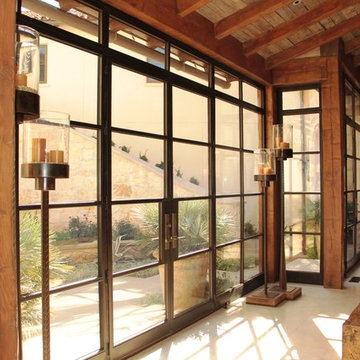
Lux Line
Inspiration for a large contemporary front door in Austin with brown walls, granite floors, a double front door and a brown front door.
Inspiration for a large contemporary front door in Austin with brown walls, granite floors, a double front door and a brown front door.
Entryway Design Ideas with Brown Walls and Granite Floors
1