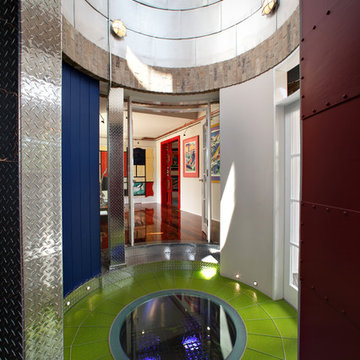Entryway Design Ideas with Green Floor and Pink Floor
Refine by:
Budget
Sort by:Popular Today
101 - 120 of 239 photos
Item 1 of 3
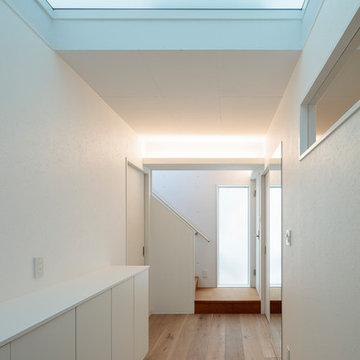
玄関は天井からの採光で明るく開放的に
Mid-sized modern entry hall in Tokyo with white walls, porcelain floors and green floor.
Mid-sized modern entry hall in Tokyo with white walls, porcelain floors and green floor.
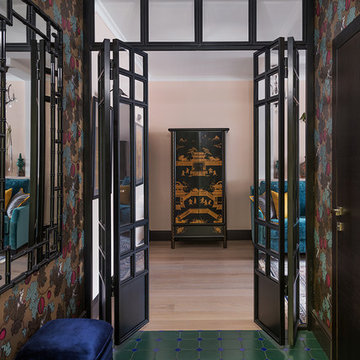
Обои Cole & Son Fornasetti
Design ideas for a small eclectic entry hall in Moscow with ceramic floors and green floor.
Design ideas for a small eclectic entry hall in Moscow with ceramic floors and green floor.
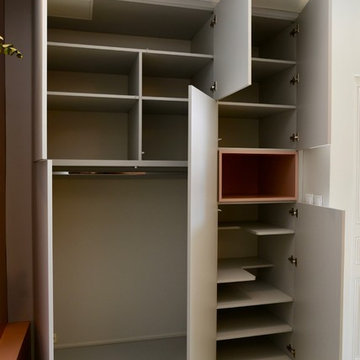
P-POSE
Design ideas for a mid-sized contemporary entryway in Paris with pink walls, ceramic floors, a gray front door and green floor.
Design ideas for a mid-sized contemporary entryway in Paris with pink walls, ceramic floors, a gray front door and green floor.
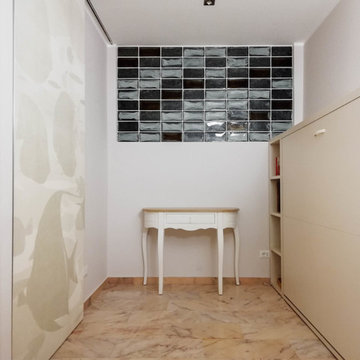
Ingresso con marmo rosa Portogallo, mantenuto.
Pannello scorrevole rivestito con carta da parati Wall&Decò
@EasyRelooking
Photo of a large beach style foyer in Other with beige walls, marble floors and pink floor.
Photo of a large beach style foyer in Other with beige walls, marble floors and pink floor.
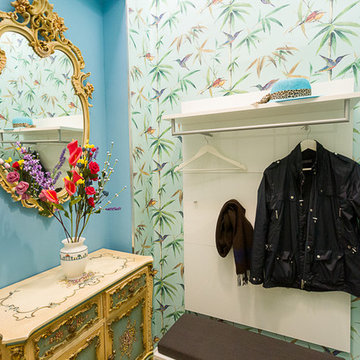
Ingresso con arredo classico e moderno. Entry view. Serrano Demetrio Francesco Architect.
Small eclectic foyer in Other with multi-coloured walls, terrazzo floors, a double front door, a white front door and green floor.
Small eclectic foyer in Other with multi-coloured walls, terrazzo floors, a double front door, a white front door and green floor.
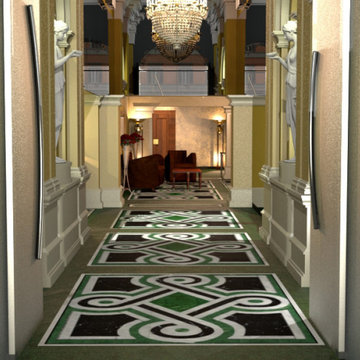
Ingresso hotel con inserimento di un pavimento in marmo in stile cosmatesco
Design ideas for an eclectic entryway in Rome with beige walls, marble floors, green floor and vaulted.
Design ideas for an eclectic entryway in Rome with beige walls, marble floors, green floor and vaulted.
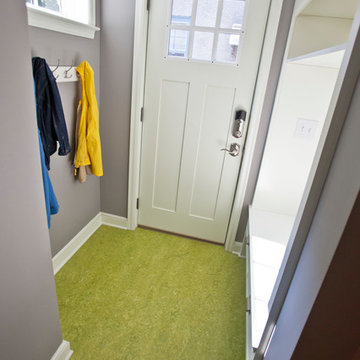
This very typical, 1947 built, story-and-a-half home in South Minneapolis had a small ‘U’ shaped kitchen adjacent to a similarly small dining room. These homeowners needed more space to prepare meals and store all the items needed in a modern kitchen. With a standard side entry access there was no more than a landing at the top of the basement stairs – no place to hang coats or even take off shoes!
Many years earlier, a small screened-in porch had been added off the dining room, but it was getting minimal use in our Minnesota climate.
With a new, spacious, family room addition in the place of the old screen porch and a 5’ expansion off the kitchen and side entry, along with removing the wall between the kitchen and the dining room, this home underwent a total transformation. What was once small cramped spaces is now a wide open great room containing kitchen, dining and family gathering spaces. As a bonus, a bright and functional mudroom was included to meet all their active family’s storage needs.
Natural light now flows throughout the space and Carrara marble accents in both the kitchen and around the fireplace tie the rooms together quite nicely! An ample amount of kitchen storage space was gained with Bayer Interior Woods cabinetry and stainless steel appliances are one of many modern conveniences this family can now enjoy daily. The flooring selection (Red Oak hardwood floors) will not only last for decades to come but also adds a warm feel to the whole home.
See full details (including before photos) on our website at http://www.castlebri.com/wholehouse/project-2408-1/
Designed by: Mark Benzell
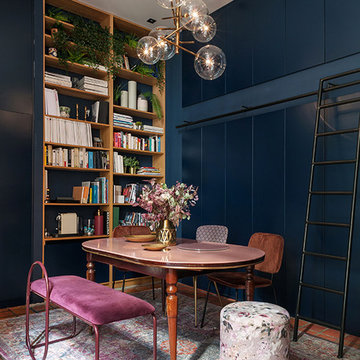
Gemain Herriau
Small eclectic mudroom in Rennes with blue walls, terra-cotta floors, a single front door, a dark wood front door and pink floor.
Small eclectic mudroom in Rennes with blue walls, terra-cotta floors, a single front door, a dark wood front door and pink floor.
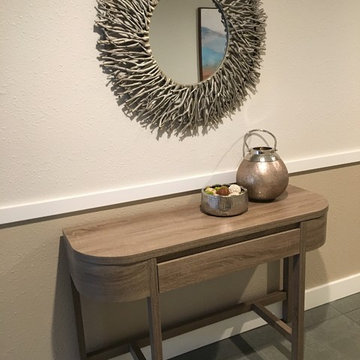
A vignette composed of a soft beach style console, silver twig mirror and complementing accessories grounds the long entry wall.
Inspiration for a small beach style entryway in Other with beige walls, ceramic floors and green floor.
Inspiration for a small beach style entryway in Other with beige walls, ceramic floors and green floor.
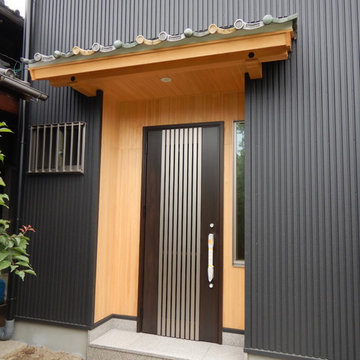
Design ideas for a small asian front door in Nagoya with black walls, granite floors, a dutch front door, a brown front door and pink floor.
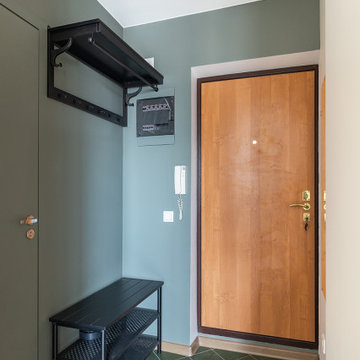
Photo of a contemporary front door in Moscow with blue walls, a single front door, a medium wood front door and green floor.
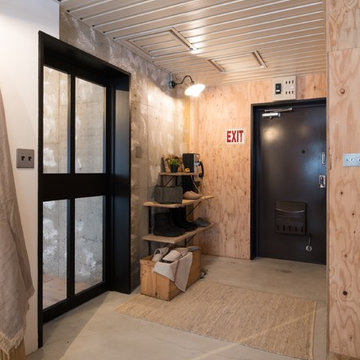
RENOVES
Photo of an industrial entry hall in Sapporo with multi-coloured walls, concrete floors, a single front door, a black front door and green floor.
Photo of an industrial entry hall in Sapporo with multi-coloured walls, concrete floors, a single front door, a black front door and green floor.
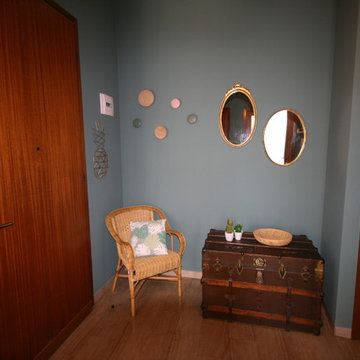
Laura Strazzeri - progetto Green Home! WELCOME!
Small entryway in Other with green walls, marble floors and green floor.
Small entryway in Other with green walls, marble floors and green floor.
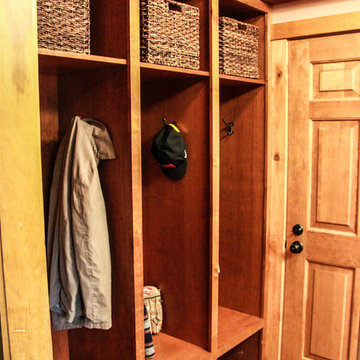
From garage to mudroom...leave your "stuff" here kids! A place for everything and everything in it's place...
Photo of a small country mudroom in Milwaukee with beige walls, slate floors, a single front door, a medium wood front door and green floor.
Photo of a small country mudroom in Milwaukee with beige walls, slate floors, a single front door, a medium wood front door and green floor.
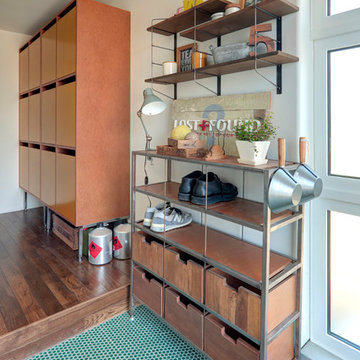
玄関にはアメリカンテイストを感じさせる
レトロなタイルを使用しました。
帰ってきた瞬間、入ってきた瞬間にわくわくする空間。
たくさんの人をお迎えする玄関にも個性が光ります。
玄関収納もオープン収納でおしゃれに
Inspiration for a small traditional entry hall in Other with white walls, ceramic floors and green floor.
Inspiration for a small traditional entry hall in Other with white walls, ceramic floors and green floor.
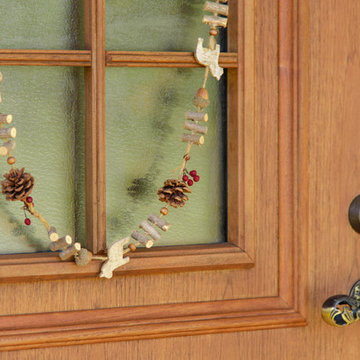
This is an example of a large scandinavian front door in Other with beige walls, terra-cotta floors, a single front door, a medium wood front door and pink floor.
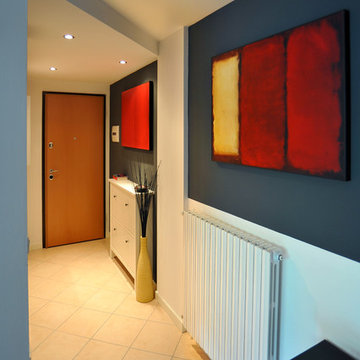
This is an example of a small contemporary foyer in Venice with grey walls, ceramic floors, a single front door, a light wood front door and pink floor.
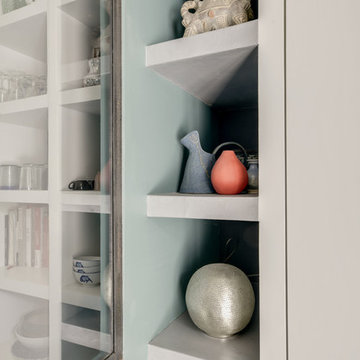
Frédéric Bali
This is an example of a mid-sized mediterranean entry hall in Paris with green walls, terra-cotta floors, a double front door, a white front door and green floor.
This is an example of a mid-sized mediterranean entry hall in Paris with green walls, terra-cotta floors, a double front door, a white front door and green floor.
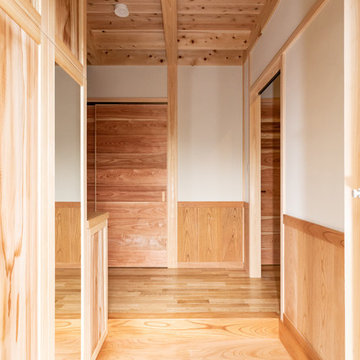
This is an example of a small front door in Other with beige walls, granite floors, a dutch front door, a brown front door and pink floor.
Entryway Design Ideas with Green Floor and Pink Floor
6
