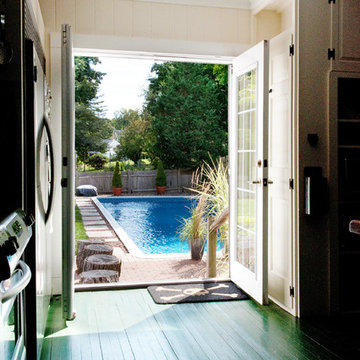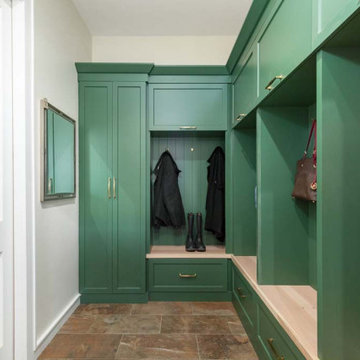Entryway Design Ideas with Green Floor and Turquoise Floor
Refine by:
Budget
Sort by:Popular Today
81 - 100 of 193 photos
Item 1 of 3
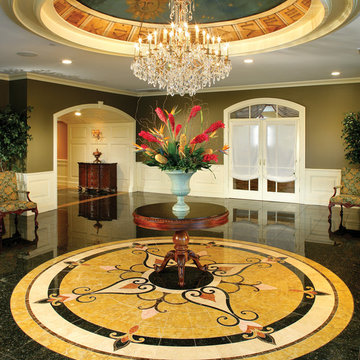
The Cassina Stone Medallion from Oshkosh Designs compliments the ceiling work and chandelier beautifully.
Photo of a transitional entryway in Other with green walls, granite floors and green floor.
Photo of a transitional entryway in Other with green walls, granite floors and green floor.
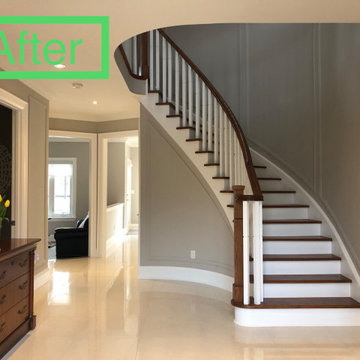
So not hard to get lost here.
Photo of a mid-sized modern front door in Toronto with beige walls, ceramic floors, a double front door, a white front door, green floor and decorative wall panelling.
Photo of a mid-sized modern front door in Toronto with beige walls, ceramic floors, a double front door, a white front door, green floor and decorative wall panelling.
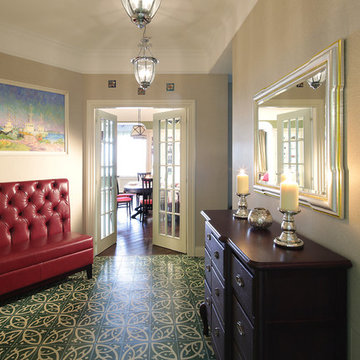
Дизайнер Татьяна Красикова
фотограф Надежда Серебрякова
Photo of a mid-sized traditional entry hall in Moscow with beige walls, concrete floors, a double front door, a white front door, green floor and coffered.
Photo of a mid-sized traditional entry hall in Moscow with beige walls, concrete floors, a double front door, a white front door, green floor and coffered.
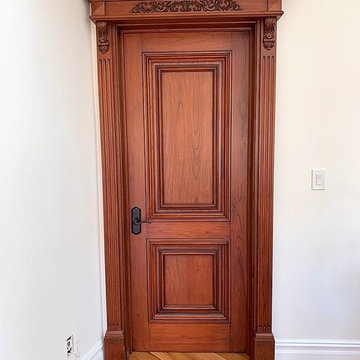
This is an example of a small vestibule in New York with white walls, laminate floors, a single front door, a medium wood front door and green floor.
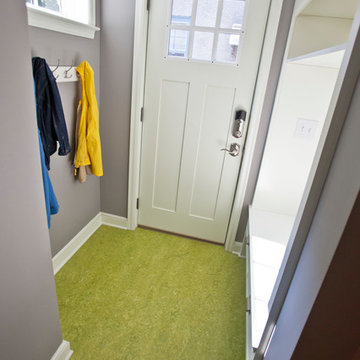
This very typical, 1947 built, story-and-a-half home in South Minneapolis had a small ‘U’ shaped kitchen adjacent to a similarly small dining room. These homeowners needed more space to prepare meals and store all the items needed in a modern kitchen. With a standard side entry access there was no more than a landing at the top of the basement stairs – no place to hang coats or even take off shoes!
Many years earlier, a small screened-in porch had been added off the dining room, but it was getting minimal use in our Minnesota climate.
With a new, spacious, family room addition in the place of the old screen porch and a 5’ expansion off the kitchen and side entry, along with removing the wall between the kitchen and the dining room, this home underwent a total transformation. What was once small cramped spaces is now a wide open great room containing kitchen, dining and family gathering spaces. As a bonus, a bright and functional mudroom was included to meet all their active family’s storage needs.
Natural light now flows throughout the space and Carrara marble accents in both the kitchen and around the fireplace tie the rooms together quite nicely! An ample amount of kitchen storage space was gained with Bayer Interior Woods cabinetry and stainless steel appliances are one of many modern conveniences this family can now enjoy daily. The flooring selection (Red Oak hardwood floors) will not only last for decades to come but also adds a warm feel to the whole home.
See full details (including before photos) on our website at http://www.castlebri.com/wholehouse/project-2408-1/
Designed by: Mark Benzell
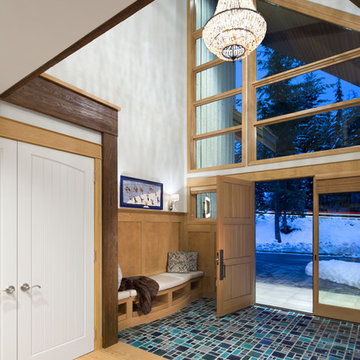
Christina Faminoff Photography
This is an example of a mid-sized country foyer in Other with a medium wood front door, turquoise floor, grey walls, ceramic floors and a single front door.
This is an example of a mid-sized country foyer in Other with a medium wood front door, turquoise floor, grey walls, ceramic floors and a single front door.
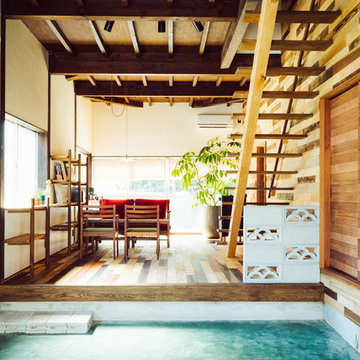
撮影:前 康輔
Photo of an asian entry hall in Other with white walls, concrete floors and green floor.
Photo of an asian entry hall in Other with white walls, concrete floors and green floor.
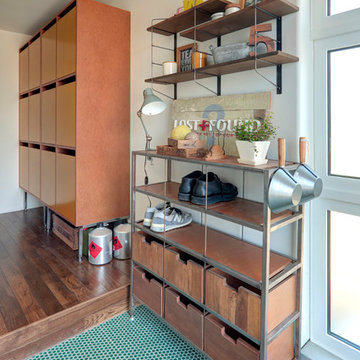
玄関にはアメリカンテイストを感じさせる
レトロなタイルを使用しました。
帰ってきた瞬間、入ってきた瞬間にわくわくする空間。
たくさんの人をお迎えする玄関にも個性が光ります。
玄関収納もオープン収納でおしゃれに
Inspiration for a small traditional entry hall in Other with white walls, ceramic floors and green floor.
Inspiration for a small traditional entry hall in Other with white walls, ceramic floors and green floor.
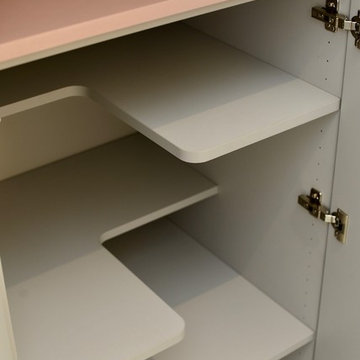
P-POSE
Photo of a mid-sized contemporary entryway in Paris with pink walls, ceramic floors, a gray front door and green floor.
Photo of a mid-sized contemporary entryway in Paris with pink walls, ceramic floors, a gray front door and green floor.
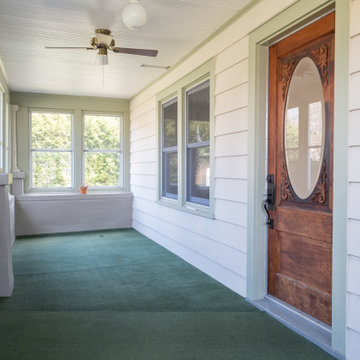
Hyde Park House
Mid-sized arts and crafts vestibule with white walls, carpet, a single front door, a medium wood front door and green floor.
Mid-sized arts and crafts vestibule with white walls, carpet, a single front door, a medium wood front door and green floor.
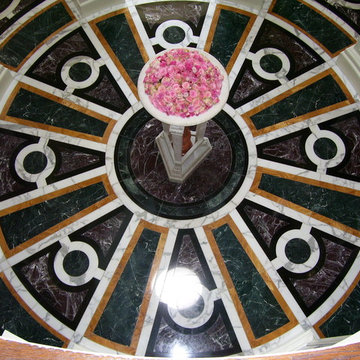
Beautiful Geometric Design picked by private customer.
Large traditional foyer with marble floors and green floor.
Large traditional foyer with marble floors and green floor.
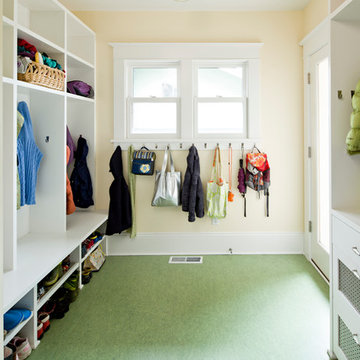
Mid-sized transitional mudroom in Portland with beige walls, vinyl floors, a single front door, a white front door and green floor.
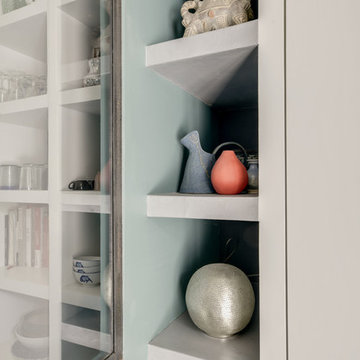
Frédéric Bali
This is an example of a mid-sized mediterranean entry hall in Paris with green walls, terra-cotta floors, a double front door, a white front door and green floor.
This is an example of a mid-sized mediterranean entry hall in Paris with green walls, terra-cotta floors, a double front door, a white front door and green floor.
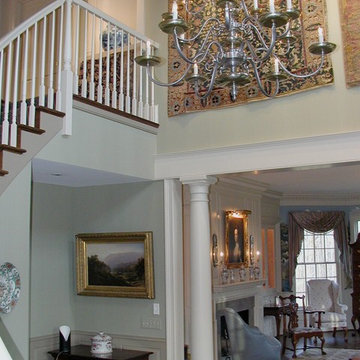
Our clients wanted the interior design to reflect their scholarly collection of antique Persian textiles and rugs. We also designed the small barn to accommodate the husband’s classic European racing cars and their son’s glass-blowing studio, with a residence above for him and his wife. A large pond, vegetable garden and putting green were developed to complete the landscape and provide for leisurely activities.
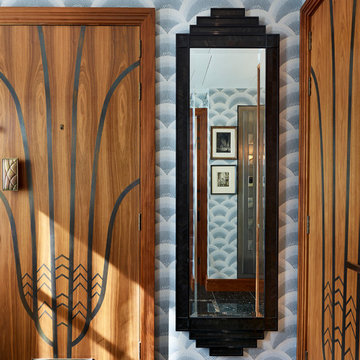
Walnut doors with brass inlay and bespoke handles inspired by Jacques-Émile Ruhlmann
Mid-sized transitional entry hall in London with blue walls, ceramic floors, a double front door, a dark wood front door and green floor.
Mid-sized transitional entry hall in London with blue walls, ceramic floors, a double front door, a dark wood front door and green floor.
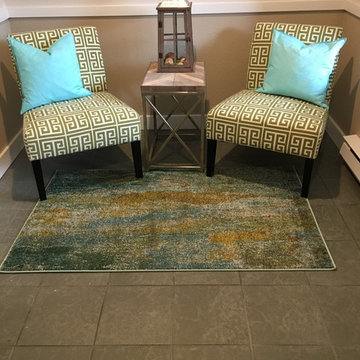
A small seating nook at the start of the entry provides a nice spot to sit and wait.
Photo of a small beach style entryway in Other with beige walls, ceramic floors and green floor.
Photo of a small beach style entryway in Other with beige walls, ceramic floors and green floor.
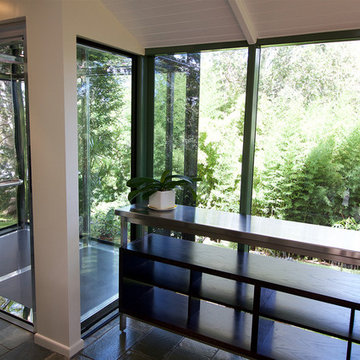
Continuing on from past works at this beautiful and finely kept residence, Petro Builders was employed to install a glass-walled lift and bathroom extension. In a simultaneously bold and elegant design by Claire Stevens, the new work had to match in seamlessly with the existing house. This required the careful sourcing of matching stone tiles and strict attention to detail at both the design and construction stages of the project.
From as early as the demolition and set-out stages, careful foresight was required to work within the tight constraints of this project, with the new design and existing structure offering only very narrow tolerances. True to form, our site supervisor Stefan went above and beyond to execute the project.
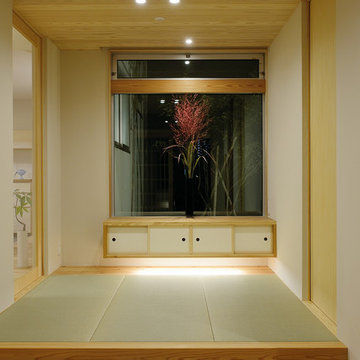
玄関ホールに敷かれた畳は、帰宅後の疲労した足を優しく包み込む癒しのスペースになりました。
ホールの先に見える中庭にはアオダモやモミジといった植栽が四季折々の表情をのぞかせています。
また、吊り収納の間接照明も相まって柔らかい癒しのスペースを引き出しています。
Photo of a large scandinavian entry hall in Other with wood, white walls, tatami floors, a sliding front door, a medium wood front door, green floor and wallpaper.
Photo of a large scandinavian entry hall in Other with wood, white walls, tatami floors, a sliding front door, a medium wood front door, green floor and wallpaper.
Entryway Design Ideas with Green Floor and Turquoise Floor
5
