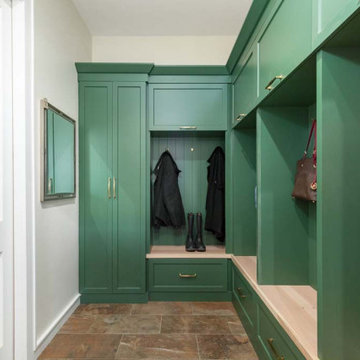Entryway Design Ideas with Green Floor
Refine by:
Budget
Sort by:Popular Today
21 - 40 of 45 photos
Item 1 of 3

We blended the client's cool and contemporary style with the home's classic midcentury architecture in this post and beam renovation. It was important to define each space within this open concept plan with strong symmetrical furniture and lighting. A special feature in the living room is the solid white oak built-in shelves designed to house our client's art while maximizing the height of the space.
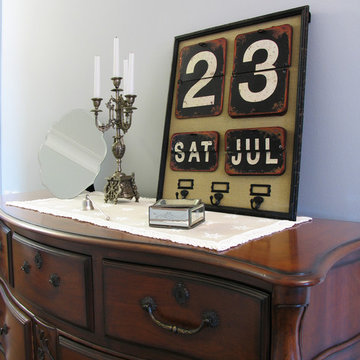
Вячеслав Таран
Inspiration for a mid-sized country entry hall in Other with grey walls, porcelain floors, a pivot front door, a white front door and green floor.
Inspiration for a mid-sized country entry hall in Other with grey walls, porcelain floors, a pivot front door, a white front door and green floor.
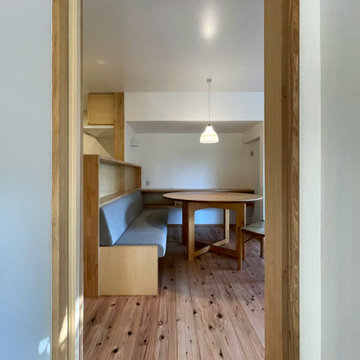
This is an example of a small entry hall in Tokyo Suburbs with white walls, a single front door, a light wood front door, green floor and wood.
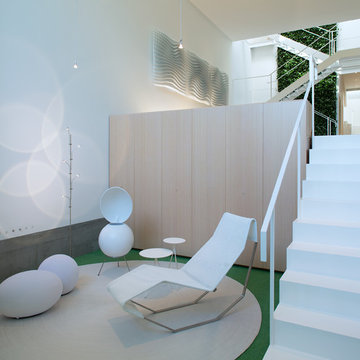
Design: Splyce Design w/ Artkonstrukt
Photo: Sama Jim Canzian
Mid-sized modern foyer in Vancouver with white walls, carpet, a pivot front door, a light wood front door and green floor.
Mid-sized modern foyer in Vancouver with white walls, carpet, a pivot front door, a light wood front door and green floor.
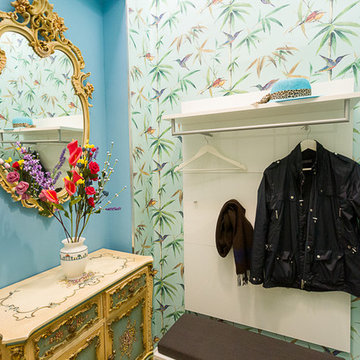
Ingresso con arredo classico e moderno. Entry view. Serrano Demetrio Francesco Architect.
Small eclectic foyer in Other with multi-coloured walls, terrazzo floors, a double front door, a white front door and green floor.
Small eclectic foyer in Other with multi-coloured walls, terrazzo floors, a double front door, a white front door and green floor.
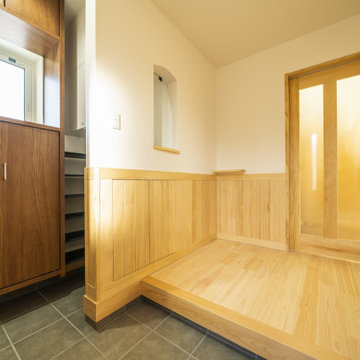
北海道基準以上の断熱性能の暖かい家に住みたい。
素足が気持ちいい桧の床。漆喰のようなエコフリース。
タモやパインなどたくさんの木をつかい、ぬくもり溢れるつくりに。
日々の掃除が楽になるように、家族みんなが健康でいられるように。
私たち家族のためだけの動線を考え、たったひとつ間取りにたどり着いた。
暮らしの中で光や風を取り入れ、心地よく通り抜ける。
家族の想いが、またひとつカタチになりました。

This is an example of a large country mudroom in Orange County with white walls, limestone floors, a dutch front door, a light wood front door, green floor, timber and planked wall panelling.
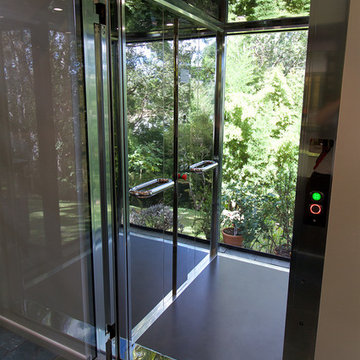
Continuing on from past works at this beautiful and finely kept residence, Petro Builders was employed to install a glass-walled lift and bathroom extension. In a simultaneously bold and elegant design by Claire Stevens, the new work had to match in seamlessly with the existing house. This required the careful sourcing of matching stone tiles and strict attention to detail at both the design and construction stages of the project.
From as early as the demolition and set-out stages, careful foresight was required to work within the tight constraints of this project, with the new design and existing structure offering only very narrow tolerances. True to form, our site supervisor Stefan went above and beyond to execute the project.
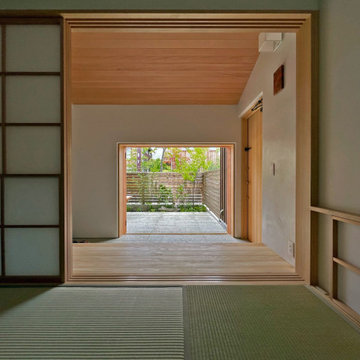
Inspiration for a small foyer in Tokyo Suburbs with white walls, a single front door, a medium wood front door, green floor and wood.
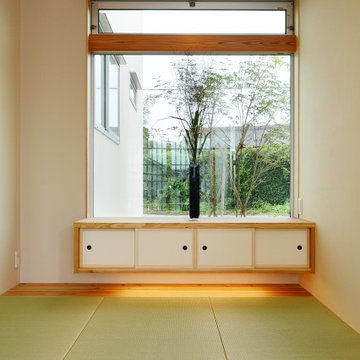
玄関ホールに敷かれた畳は、帰宅後の疲労した足を優しく包み込む癒しのスペースになりました。
ホールの先に見える中庭にはアオダモやモミジといった植栽が四季折々の表情をのぞかせています。
また、吊り収納の間接照明も相まって柔らかい癒しのスペースを引き出しています。
Design ideas for a large entry hall in Other with white walls, tatami floors, a sliding front door, a medium wood front door, green floor, wood and wallpaper.
Design ideas for a large entry hall in Other with white walls, tatami floors, a sliding front door, a medium wood front door, green floor, wood and wallpaper.
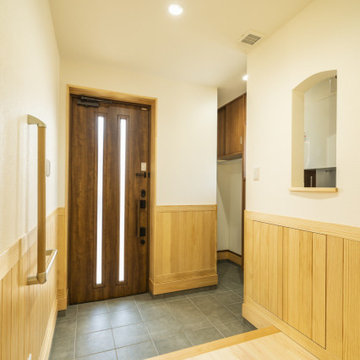
北海道基準以上の断熱性能の暖かい家に住みたい。
素足が気持ちいい桧の床。漆喰のようなエコフリース。
タモやパインなどたくさんの木をつかい、ぬくもり溢れるつくりに。
日々の掃除が楽になるように、家族みんなが健康でいられるように。
私たち家族のためだけの動線を考え、たったひとつ間取りにたどり着いた。
暮らしの中で光や風を取り入れ、心地よく通り抜ける。
家族の想いが、またひとつカタチになりました。
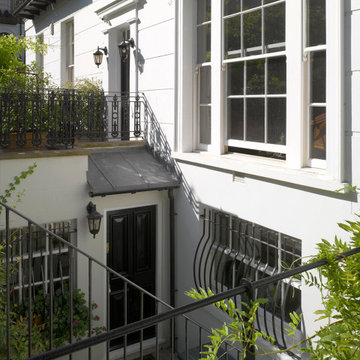
Architecture by PTP Architects; Interior Design by Francois Gilles and Dominique Lubar; Works by Martinisation
This is an example of a mid-sized traditional front door in London with white walls, limestone floors, a single front door, a black front door and green floor.
This is an example of a mid-sized traditional front door in London with white walls, limestone floors, a single front door, a black front door and green floor.
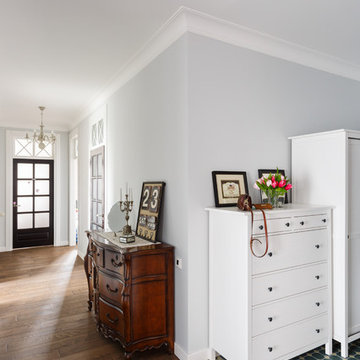
Вячеслав Таран
Photo of a mid-sized country entry hall in Other with grey walls, porcelain floors, a pivot front door, a white front door and green floor.
Photo of a mid-sized country entry hall in Other with grey walls, porcelain floors, a pivot front door, a white front door and green floor.

This charming, yet functional entry has custom, mudroom style cabinets, shiplap accent wall with chevron pattern, dark bronze cabinet pulls and coat hooks.
Photo by Molly Rose Photography

This charming, yet functional entry has custom, mudroom style cabinets, shiplap accent wall with chevron pattern, dark bronze cabinet pulls and coat hooks.
Photo by Molly Rose Photography

#thevrindavanproject
ranjeet.mukherjee@gmail.com thevrindavanproject@gmail.com
https://www.facebook.com/The.Vrindavan.Project
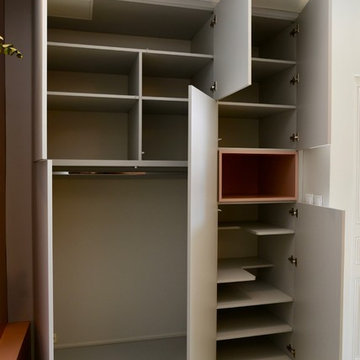
P-POSE
Design ideas for a mid-sized contemporary entryway in Paris with pink walls, ceramic floors, a gray front door and green floor.
Design ideas for a mid-sized contemporary entryway in Paris with pink walls, ceramic floors, a gray front door and green floor.
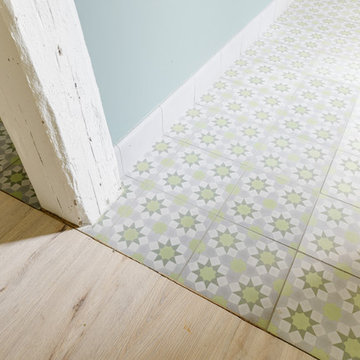
Frédéric Bali
This is an example of a mid-sized mediterranean entry hall in Paris with green walls, terra-cotta floors, a double front door, a white front door and green floor.
This is an example of a mid-sized mediterranean entry hall in Paris with green walls, terra-cotta floors, a double front door, a white front door and green floor.
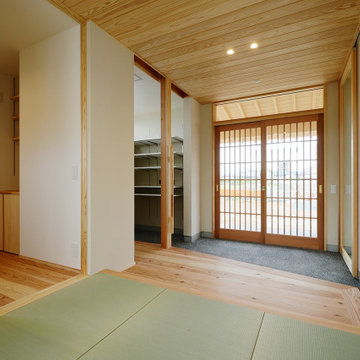
玄関ホールに敷かれた畳は、帰宅後の疲労した足を優しく包み込む癒しのスペースになりました。
ホールの先に見える中庭にはアオダモやモミジといった植栽が四季折々の表情をのぞかせています。
また、吊り収納の間接照明も相まって柔らかい癒しのスペースを引き出しています。
Photo of a large entry hall in Other with white walls, tatami floors, a sliding front door, a medium wood front door, green floor, wood and wallpaper.
Photo of a large entry hall in Other with white walls, tatami floors, a sliding front door, a medium wood front door, green floor, wood and wallpaper.
Entryway Design Ideas with Green Floor
2
