Entryway Design Ideas with Green Walls
Refine by:
Budget
Sort by:Popular Today
1 - 13 of 13 photos
Item 1 of 3
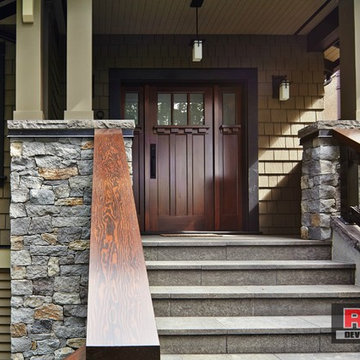
This beautiful front entry features a natural wood front door with side lights and contemporary lighting fixtures. The light grey basalt stone pillars flank the front flamed black tusk 12" X 18" basalt tiles on the stairs and porch floor.
Picture by: Martin Knowles
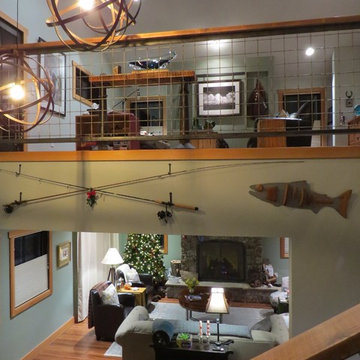
This photo was taken about 1/3 of the way up the front staircase. One can see into the upper and lower living rooms.
Walls and ceilings are painted Restoration Hardware Silver Sage, except for the downstairs walls on the far left and around the fireplace which are painted Benjamin Moore Flora.
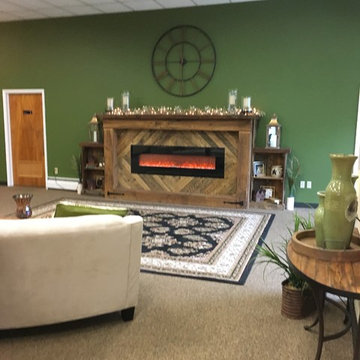
A very peaceful setting in a commercial space! We had a very large blank wall to do something with so couldn't resist but add a custom rustic fireplace in the center of it...clients can come and relax while waiting and employees can enjoy the fire on a cold wintery day!!! How sweet is that! All the comforts of home!
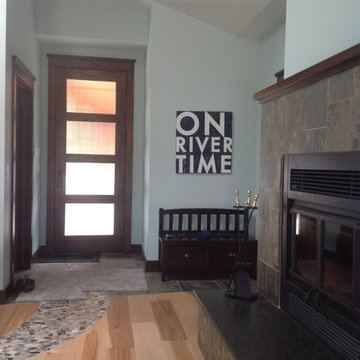
This project is truly one of those designed by setbacks. The owners fell in love with the setting, sitting on a bank above the river, but a sewer easement through the center of the property, parallel to the road, cut the building envelope in half. Our goal was a 1,400 sq ft home with outside space on the river side of the home.
We started with an attached garage concept, which is very desirable in our snowy climate, but it was forcing a compromise with no patio on the back of the house. We negotiated an agreement with the city staff to allow us to build a breezeway over the 25’ sewer easement. The breezeway was designed and constructed to be removable by forklift in 3 pieces, if it ever becomes necessary to work on the sewer line, buried about 20’ below grade.
The owners had varying taste in the style of home they wanted, one on the more traditional end and one on a more contemporary bent. They also wanted low maintenance materials. The result is a simple gable form with over-sized knee braces and gable end vents for function as well as character. The home is finished with cedar shingle siding with a horizontal corrugated metal wainscot below. We opened the back of the house up with windows and sliding doors, giving great views into the trees and down to the river below. The greatest feature is the back patio perched on the bank with the sound of the river rising up from below.
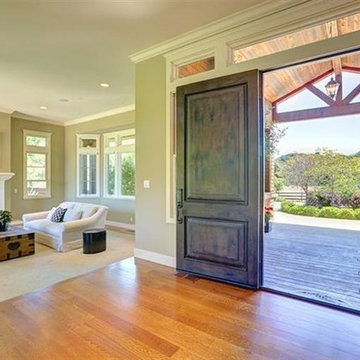
Inspiration for an expansive contemporary front door in San Francisco with a single front door, a black front door, green walls and medium hardwood floors.
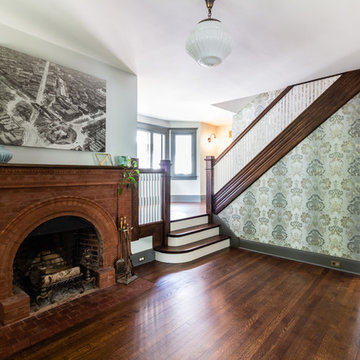
Photography by Lauren Nemtsev
Traditional foyer in Boston with green walls, dark hardwood floors and brown floor.
Traditional foyer in Boston with green walls, dark hardwood floors and brown floor.
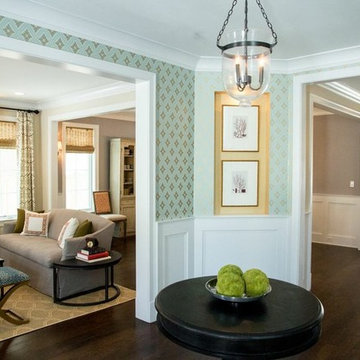
Photo of a traditional foyer in Chicago with green walls, dark hardwood floors and a black front door.
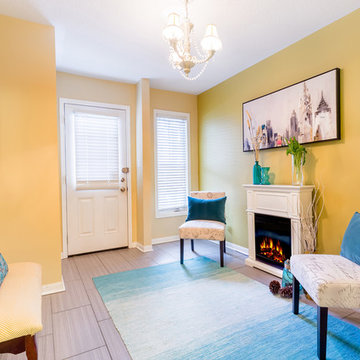
Design ideas for a small contemporary foyer in Toronto with green walls, ceramic floors, a single front door and grey floor.
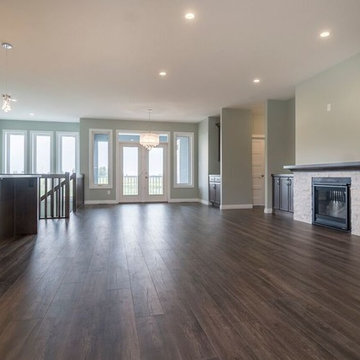
The view from the front door of this custom Hampton Jr.
This is an example of a mid-sized arts and crafts foyer in Other with green walls, laminate floors, a single front door, a glass front door and brown floor.
This is an example of a mid-sized arts and crafts foyer in Other with green walls, laminate floors, a single front door, a glass front door and brown floor.
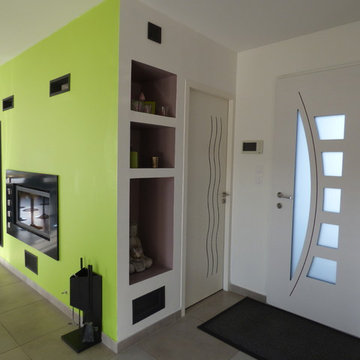
Design ideas for a contemporary entryway in Other with green walls, ceramic floors, a single front door and grey floor.
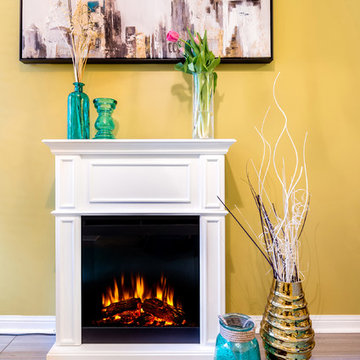
Small contemporary foyer in Toronto with green walls, ceramic floors, a single front door and grey floor.
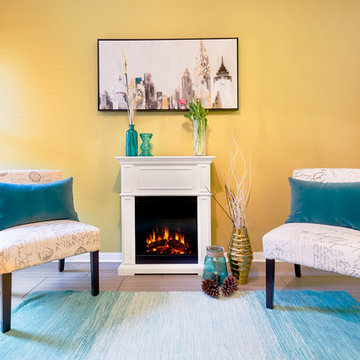
Inspiration for a small contemporary foyer in Toronto with green walls, ceramic floors, a single front door and grey floor.
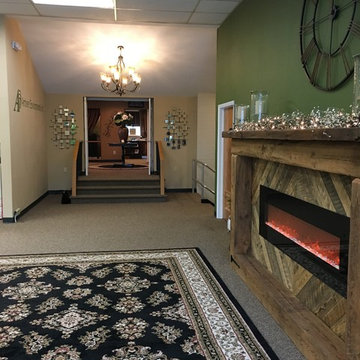
A very peaceful setting in a commercial space!
Expansive country entryway in New York with green walls, carpet and beige floor.
Expansive country entryway in New York with green walls, carpet and beige floor.
Entryway Design Ideas with Green Walls
1