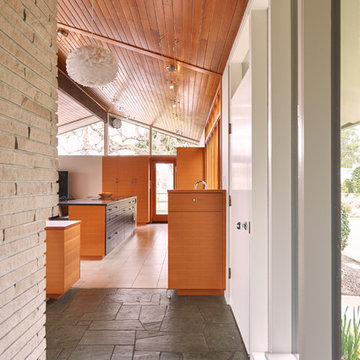Entryway Design Ideas with Grey Floor and Multi-Coloured Floor
Refine by:
Budget
Sort by:Popular Today
161 - 180 of 16,399 photos
Item 1 of 3
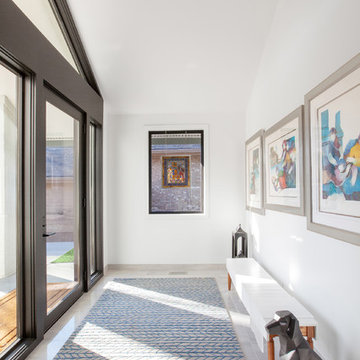
Front gallery foyer is open, yet private, with wall separating entry from main living spaces - Architecture/Interiors/Renderings/Photography: HAUS | Architecture For Modern Lifestyles - Construction Manager: WERK | Building Modern
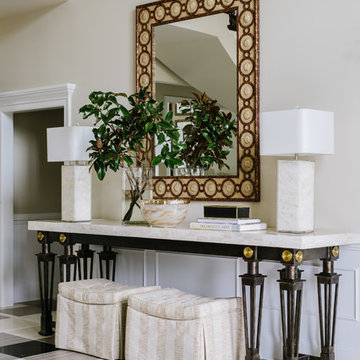
Photo by Robert Radifera; Styled by Charlotte Safavi.
Photo of a traditional foyer in DC Metro with beige walls and multi-coloured floor.
Photo of a traditional foyer in DC Metro with beige walls and multi-coloured floor.
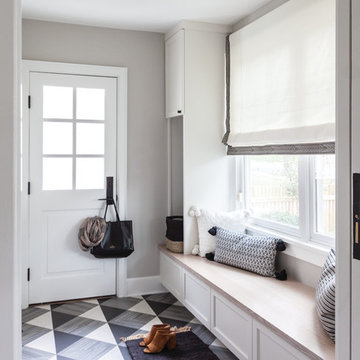
Design ideas for a transitional mudroom in New York with a single front door, a white front door, beige walls, porcelain floors and grey floor.
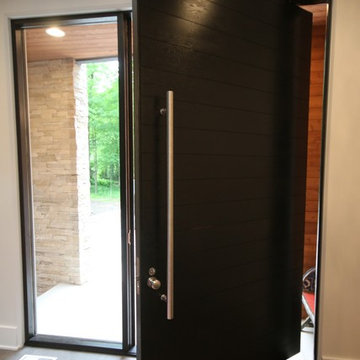
Photo of an expansive contemporary front door in Chicago with white walls, porcelain floors, a pivot front door, a dark wood front door and grey floor.
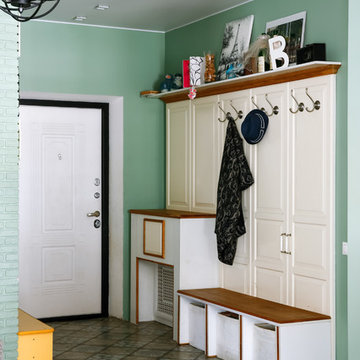
Transitional mudroom in Moscow with green walls, a single front door, a white front door and multi-coloured floor.
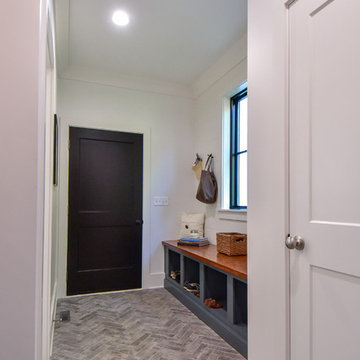
Photo of a small country mudroom in Other with white walls, porcelain floors, a single front door, a black front door and grey floor.
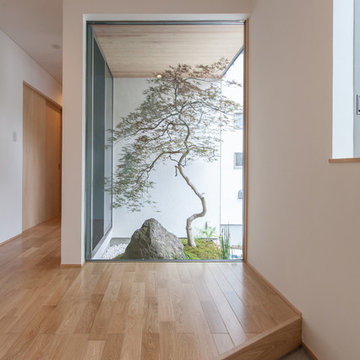
西町の住処
Photo of a modern entryway in Other with white walls, a single front door, a medium wood front door and grey floor.
Photo of a modern entryway in Other with white walls, a single front door, a medium wood front door and grey floor.
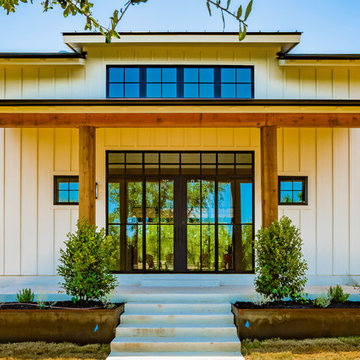
Country front door in Austin with white walls, concrete floors, a double front door, a glass front door and grey floor.
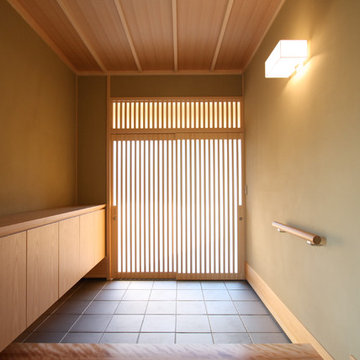
郊外の山間部にある和風の住宅
Design ideas for a small asian entry hall in Fukuoka with beige walls, ceramic floors, a sliding front door, a light wood front door and grey floor.
Design ideas for a small asian entry hall in Fukuoka with beige walls, ceramic floors, a sliding front door, a light wood front door and grey floor.
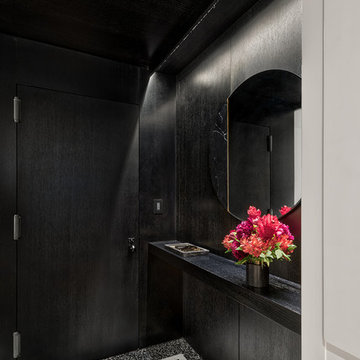
Rafael Leao Lighting Design
Jeffrey Kilmer Photography
This is an example of a small contemporary foyer in New York with black walls, marble floors, a single front door, a black front door and multi-coloured floor.
This is an example of a small contemporary foyer in New York with black walls, marble floors, a single front door, a black front door and multi-coloured floor.
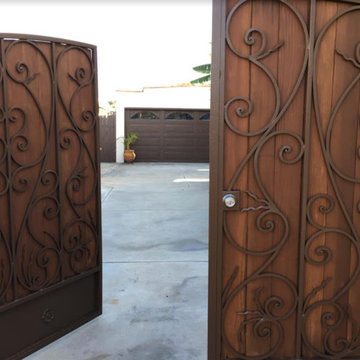
Photo of a mid-sized mediterranean front door in Los Angeles with a double front door, white walls, concrete floors, a black front door and grey floor.
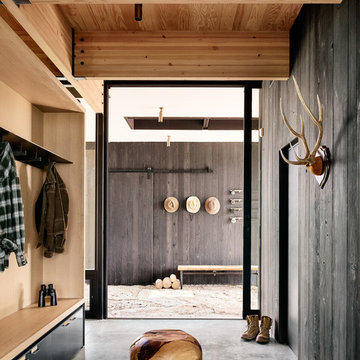
Casey Dunn
This is an example of a contemporary mudroom in Austin with concrete floors, a sliding front door and grey floor.
This is an example of a contemporary mudroom in Austin with concrete floors, a sliding front door and grey floor.
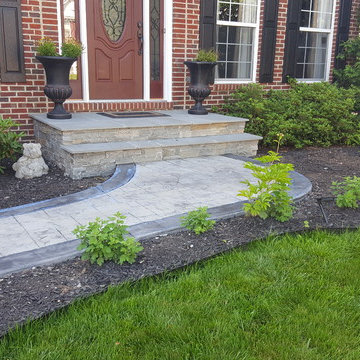
Clean and beautifully tinted stamped concrete entryway leading to the front of the house.
Inspiration for a traditional entryway in DC Metro with concrete floors and grey floor.
Inspiration for a traditional entryway in DC Metro with concrete floors and grey floor.
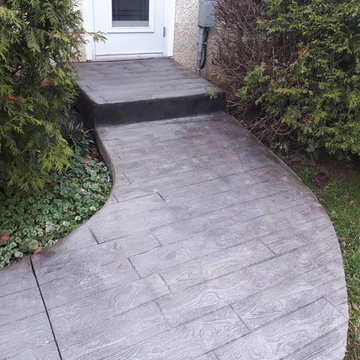
Small Walkway into the bathroom from the hot tub pad.
Photo of a front door in Other with concrete floors and grey floor.
Photo of a front door in Other with concrete floors and grey floor.
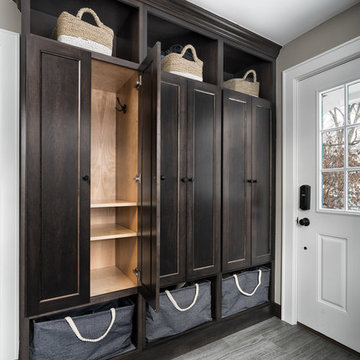
Marshall Evan Photography
Design ideas for a mid-sized transitional mudroom in Columbus with beige walls, porcelain floors, a single front door, a white front door and grey floor.
Design ideas for a mid-sized transitional mudroom in Columbus with beige walls, porcelain floors, a single front door, a white front door and grey floor.
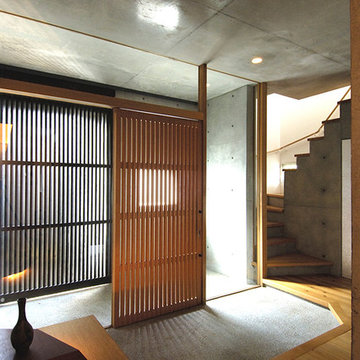
Inspiration for a contemporary entry hall in Other with grey walls, a medium wood front door and grey floor.
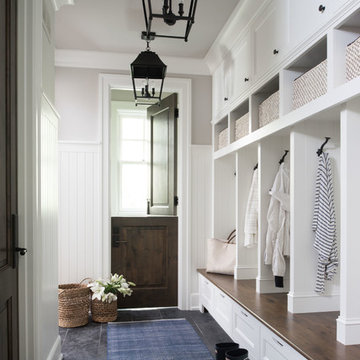
This is an example of a beach style entry hall in Minneapolis with grey walls, a dutch front door, a dark wood front door and grey floor.
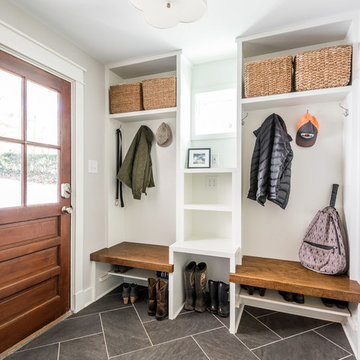
Design: Lesley Glotzl
Photo: Eastman Creative
This is an example of a mudroom in Richmond with grey walls, porcelain floors, a single front door, a medium wood front door and grey floor.
This is an example of a mudroom in Richmond with grey walls, porcelain floors, a single front door, a medium wood front door and grey floor.
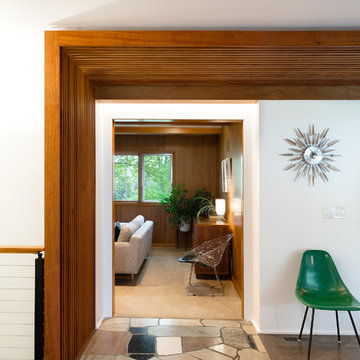
Mid-Century house remodel. Design by aToM. Construction and installation of mahogany structure and custom cabinetry by d KISER design.construct, inc. Photograph by Colin Conces Photography
Entryway Design Ideas with Grey Floor and Multi-Coloured Floor
9
