All Wall Treatments Entryway Design Ideas with Grey Floor
Refine by:
Budget
Sort by:Popular Today
121 - 140 of 1,714 photos
Item 1 of 3
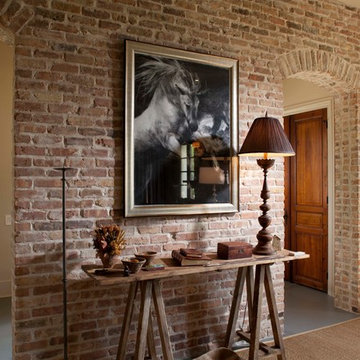
This house was inspired by the works of A. Hays Town / photography by Felix Sanchez
This is an example of an expansive traditional foyer in Houston with a double front door, a dark wood front door, grey floor and brick walls.
This is an example of an expansive traditional foyer in Houston with a double front door, a dark wood front door, grey floor and brick walls.
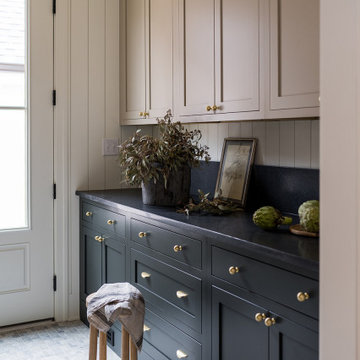
Photo of a small transitional mudroom in Indianapolis with white walls, a single front door, a white front door, grey floor and planked wall panelling.
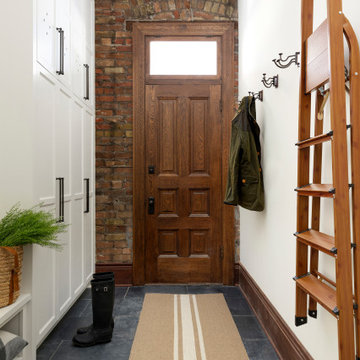
Mudroom in Minneapolis with white walls, a single front door, a medium wood front door, grey floor and brick walls.
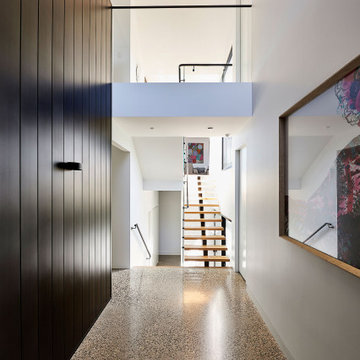
This is an example of a large contemporary foyer in Geelong with black walls, terrazzo floors, a pivot front door, a black front door, grey floor, recessed and decorative wall panelling.
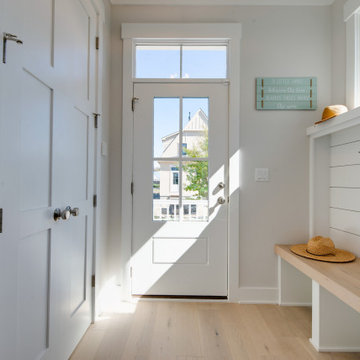
Photo of a small country mudroom in Other with grey walls, light hardwood floors, a single front door, a black front door, grey floor and planked wall panelling.
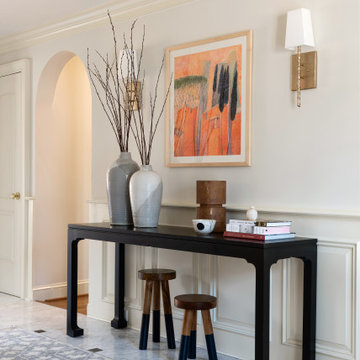
This traditional home in Villanova features Carrera marble and wood accents throughout, giving it a classic European feel. We completely renovated this house, updating the exterior, five bathrooms, kitchen, foyer, and great room. We really enjoyed creating a wine and cellar and building a separate home office, in-law apartment, and pool house.
Rudloff Custom Builders has won Best of Houzz for Customer Service in 2014, 2015 2016, 2017 and 2019. We also were voted Best of Design in 2016, 2017, 2018, 2019 which only 2% of professionals receive. Rudloff Custom Builders has been featured on Houzz in their Kitchen of the Week, What to Know About Using Reclaimed Wood in the Kitchen as well as included in their Bathroom WorkBook article. We are a full service, certified remodeling company that covers all of the Philadelphia suburban area. This business, like most others, developed from a friendship of young entrepreneurs who wanted to make a difference in their clients’ lives, one household at a time. This relationship between partners is much more than a friendship. Edward and Stephen Rudloff are brothers who have renovated and built custom homes together paying close attention to detail. They are carpenters by trade and understand concept and execution. Rudloff Custom Builders will provide services for you with the highest level of professionalism, quality, detail, punctuality and craftsmanship, every step of the way along our journey together.
Specializing in residential construction allows us to connect with our clients early in the design phase to ensure that every detail is captured as you imagined. One stop shopping is essentially what you will receive with Rudloff Custom Builders from design of your project to the construction of your dreams, executed by on-site project managers and skilled craftsmen. Our concept: envision our client’s ideas and make them a reality. Our mission: CREATING LIFETIME RELATIONSHIPS BUILT ON TRUST AND INTEGRITY.
Photo Credit: Jon Friedrich Photography
Design Credit: PS & Daughters
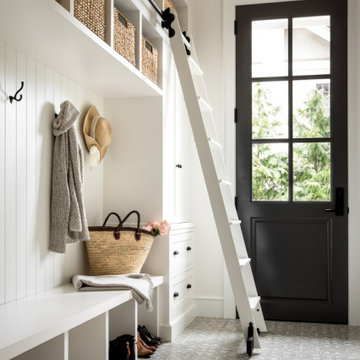
Large transitional mudroom in Other with white walls, ceramic floors, a single front door, a black front door, grey floor, recessed and panelled walls.
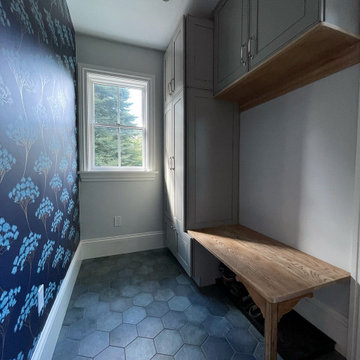
This project for a builder husband and interior-designer wife involved adding onto and restoring the luster of a c. 1883 Carpenter Gothic cottage in Barrington that they had occupied for years while raising their two sons. They were ready to ditch their small tacked-on kitchen that was mostly isolated from the rest of the house, views/daylight, as well as the yard, and replace it with something more generous, brighter, and more open that would improve flow inside and out. They were also eager for a better mudroom, new first-floor 3/4 bath, new basement stair, and a new second-floor master suite above.
The design challenge was to conceive of an addition and renovations that would be in balanced conversation with the original house without dwarfing or competing with it. The new cross-gable addition echoes the original house form, at a somewhat smaller scale and with a simplified more contemporary exterior treatment that is sympathetic to the old house but clearly differentiated from it.
Renovations included the removal of replacement vinyl windows by others and the installation of new Pella black clad windows in the original house, a new dormer in one of the son’s bedrooms, and in the addition. At the first-floor interior intersection between the existing house and the addition, two new large openings enhance flow and access to daylight/view and are outfitted with pairs of salvaged oversized clear-finished wooden barn-slider doors that lend character and visual warmth.
A new exterior deck off the kitchen addition leads to a new enlarged backyard patio that is also accessible from the new full basement directly below the addition.
(Interior fit-out and interior finishes/fixtures by the Owners)
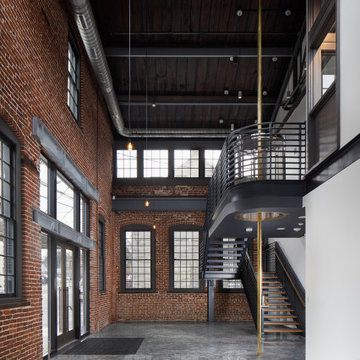
When transforming this large warehouse into the home base for a security company, it was important to maintain the historic integrity of the building, as well as take security considerations into account. Selections were made to stay within historic preservation guidelines, working around and with existing architectural elements. This led us to finding creative solutions for floor plans and furniture to fit around the original railroad track beams that cut through the walls, as well as fantastic light fixtures that worked around rafters and with the existing wiring. Utilizing what was available, the entry stairway steps were created from original wood beams that were salvaged.
The building was empty when the remodel began: gutted, and without a second floor. This blank slate allowed us to fully realize the vision of our client - a 50+ year veteran of the fire department - to reflect a connection with emergency responders, and to emanate confidence and safety. A firepole was installed in the lobby which is now complete with a retired fire truck.
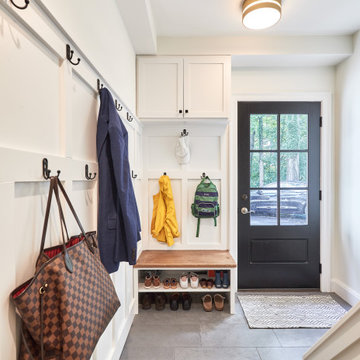
Small traditional mudroom in Cincinnati with white walls, porcelain floors, a single front door, a black front door, grey floor and panelled walls.
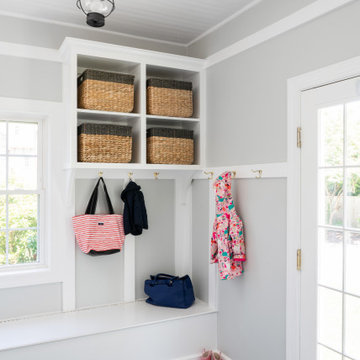
This mudroom was designed for practical entry into the kitchen. The drop zone is perfect for
Inspiration for a small traditional mudroom in Philadelphia with grey walls, porcelain floors, a single front door, a white front door, grey floor, wood and decorative wall panelling.
Inspiration for a small traditional mudroom in Philadelphia with grey walls, porcelain floors, a single front door, a white front door, grey floor, wood and decorative wall panelling.
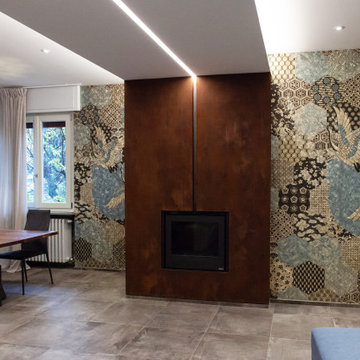
Ristrutturazione completa appartamento da 120mq con carta da parati e camino effetto corten
Inspiration for a large contemporary entryway in Other with grey floor, recessed, grey walls and wallpaper.
Inspiration for a large contemporary entryway in Other with grey floor, recessed, grey walls and wallpaper.
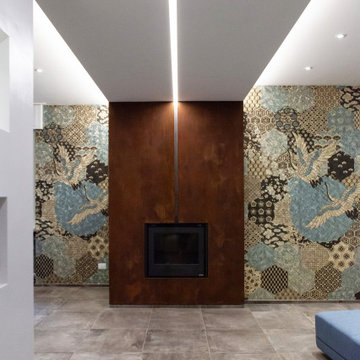
Ristrutturazione completa appartamento da 120mq con carta da parati e camino effetto corten
Large contemporary entryway in Other with grey floor, recessed, grey walls and wallpaper.
Large contemporary entryway in Other with grey floor, recessed, grey walls and wallpaper.
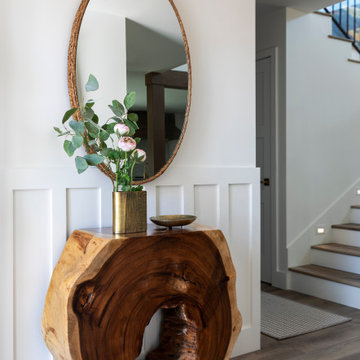
Live edge entry console with natural fiber woven mirror and brass detail accents create the perfect space to meet your guests.
Inspiration for a mid-sized beach style foyer in Orange County with white walls, laminate floors, grey floor, decorative wall panelling and a dutch front door.
Inspiration for a mid-sized beach style foyer in Orange County with white walls, laminate floors, grey floor, decorative wall panelling and a dutch front door.

Front covered entrance to tasteful modern contemporary house. A pleasing blend of materials.
Small contemporary front door in Boston with black walls, a single front door, a glass front door, grey floor, wood and wood walls.
Small contemporary front door in Boston with black walls, a single front door, a glass front door, grey floor, wood and wood walls.
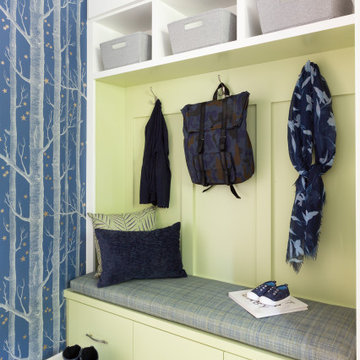
This remodel was for a family moving from Dallas to The Woodlands/Spring Area. They wanted to find a home in the area that they could remodel to their more modern style. Design kid-friendly for two young children and two dogs. You don't have to sacrifice good design for family-friendly
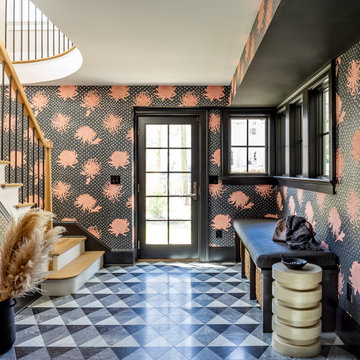
Design ideas for a transitional mudroom in New York with black walls, porcelain floors, a single front door, a black front door, grey floor and wallpaper.

This is an example of an expansive modern front door in Charleston with white walls, concrete floors, a pivot front door, a metal front door, grey floor, vaulted and brick walls.

Вместительная прихожая смотрится вдвое больше за счет зеркала во всю стену. Цветовая гамма теплая и мягкая, собирающая оттенки всей квартиры. Мы тщательно проработали функциональность: придумали удобный шкаф с открытыми полками и подсветкой, нашли место для комфортной банкетки, а на пол уложили крупноформатный керамогранит Porcelanosa. По пути к гостиной мы украсили стену элегантной консолью на латунных ножках и картиной, ставшей ярким акцентом.

Inspiration for a mid-sized contemporary front door in Auckland with white walls, concrete floors, a single front door, a black front door, grey floor, vaulted and wood walls.
All Wall Treatments Entryway Design Ideas with Grey Floor
7