Entryway Design Ideas with Grey Floor
Refine by:
Budget
Sort by:Popular Today
1 - 20 of 27 photos
Item 1 of 3
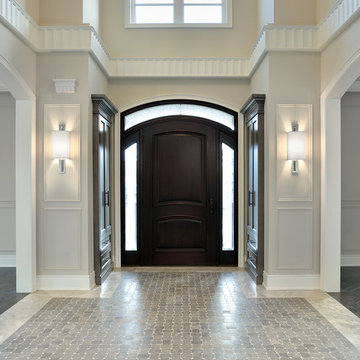
Model Home, Richmond Hill, Ontario
My Design Studio
Photography: Larry Arnal
Photo of a traditional entryway in Toronto with a dark wood front door and grey floor.
Photo of a traditional entryway in Toronto with a dark wood front door and grey floor.
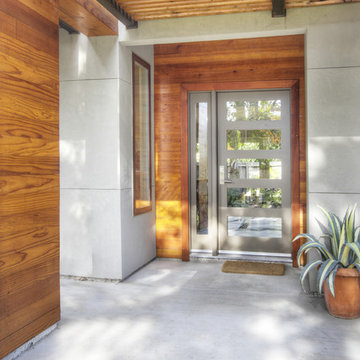
This is an example of a mid-sized contemporary front door in Sacramento with a gray front door, grey walls, concrete floors, a single front door and grey floor.
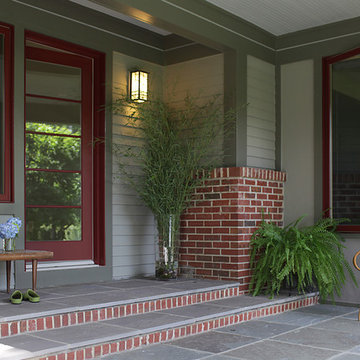
Inspiration for a mid-sized traditional front door in DC Metro with a single front door, a red front door, grey walls, ceramic floors and grey floor.
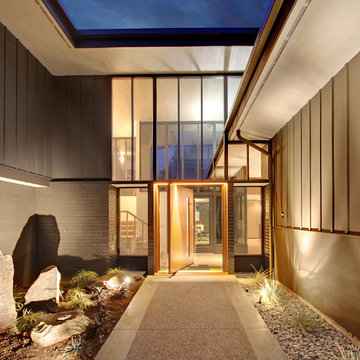
Design ideas for a mid-sized midcentury front door in Seattle with a pivot front door, a light wood front door, grey walls, concrete floors and grey floor.
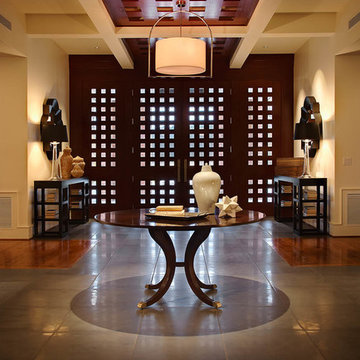
The Chancellor's Residence. Custom built by Rufty Homes, Inc. Interior design by Design Lines, LTD. Architectural Design by Dean Marvin Malecha, FAIA, NC State University. Photography by dustin peck photography, inc.
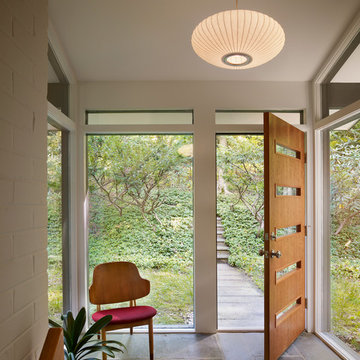
Barry Halkin Photography
Photo of a midcentury entryway in Philadelphia with a single front door, a medium wood front door and grey floor.
Photo of a midcentury entryway in Philadelphia with a single front door, a medium wood front door and grey floor.
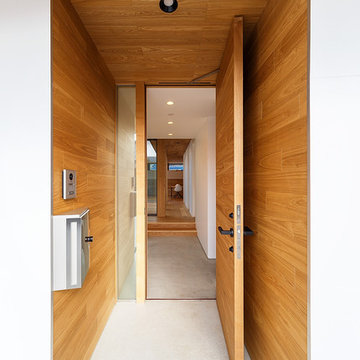
haus-flow Photo by 森本大助
Inspiration for a mid-sized modern front door in Other with white walls, concrete floors, a single front door, a medium wood front door and grey floor.
Inspiration for a mid-sized modern front door in Other with white walls, concrete floors, a single front door, a medium wood front door and grey floor.
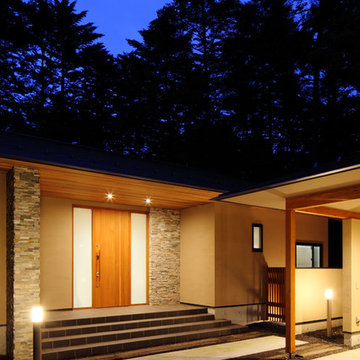
軽井沢 鹿島の森の家2015|菊池ひろ建築設計室
撮影 辻岡利之
Inspiration for a mid-sized modern front door in Other with beige walls, porcelain floors, a single front door, a brown front door and grey floor.
Inspiration for a mid-sized modern front door in Other with beige walls, porcelain floors, a single front door, a brown front door and grey floor.
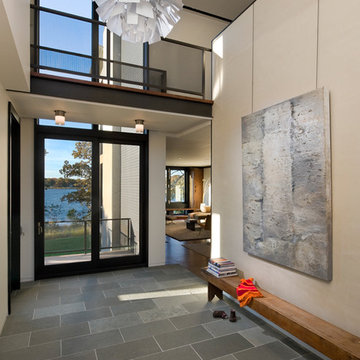
This is an example of a modern entryway in New York with beige walls, a glass front door, slate floors and grey floor.
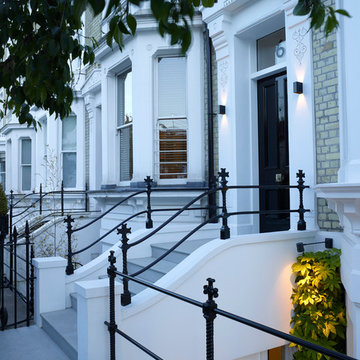
This project, our most ambitious and complex to date, has involved the complete remodelling and extension of a five-storey Victorian townhouse in Chelsea, including the excavation of an additional basement level beneath the footprint of the house, vaults and most of the rear garden.
Photographer: Rachael Smith
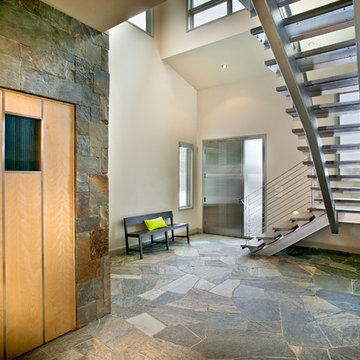
Level One: The elevator column, at left, is clad with the same stone veneer - mountain ash - as the home's exterior. Interior doors are American white birch. We designed feature doors, like the elevator door and wine cave doors, with stainless steel inserts, echoing the entry door and the steel railings and stringers of the staircase.
Photograph © Darren Edwards, San Diego
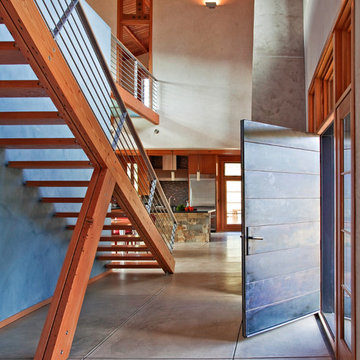
Copyrights: WA design
Design ideas for a mid-sized industrial front door in San Francisco with concrete floors, grey floor, a single front door, a metal front door and white walls.
Design ideas for a mid-sized industrial front door in San Francisco with concrete floors, grey floor, a single front door, a metal front door and white walls.
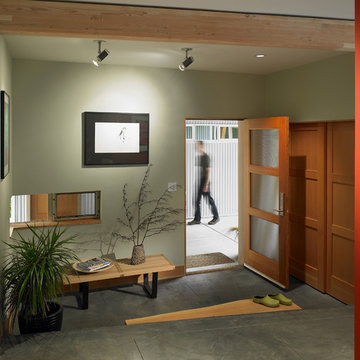
Entry from breezeway into new home. Entry is Asian-style lowered Genkan. Flooring is radiant concrete slab. Step is reclaimed fir.
Photo credit - Patrick Barta Photography
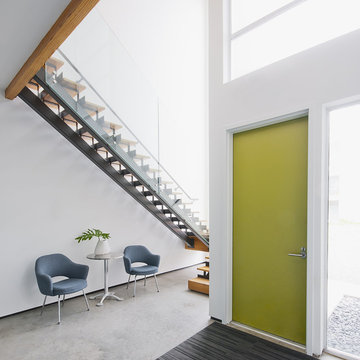
Intexure Live Work Studio
Photo of a modern entryway in Houston with a green front door and grey floor.
Photo of a modern entryway in Houston with a green front door and grey floor.
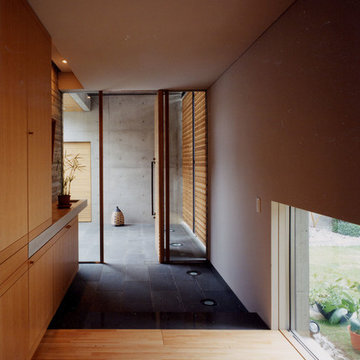
親世帯と子世帯がお互いの気配を感じながら、程よい生活の間合いを保っている二世帯住 宅です。「和風の住まいがほしい、でもコンクリート造でお願いします」との要望があって、 和風建築の要素である光や影をコンセプトに路地空間・格子や下地窓による光の制御・杉 板コンクリートを使った木質感・季節の変化を植栽等によって表現した建築です。二つの ボリュームの各世帯は中庭を介してお互いのプライバシーが程よい距離感を保っています
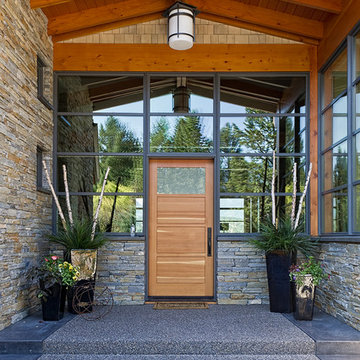
Inspiration for a mid-sized country front door in Vancouver with a single front door, concrete floors, a light wood front door and grey floor.
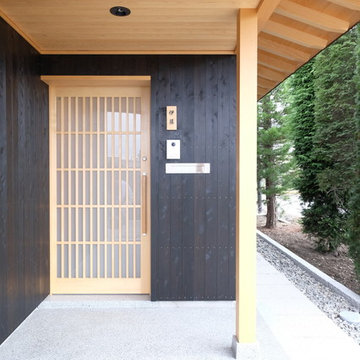
株式会社 五条建設
Photo of a small asian front door in Other with black walls, granite floors, a light wood front door, a sliding front door and grey floor.
Photo of a small asian front door in Other with black walls, granite floors, a light wood front door, a sliding front door and grey floor.
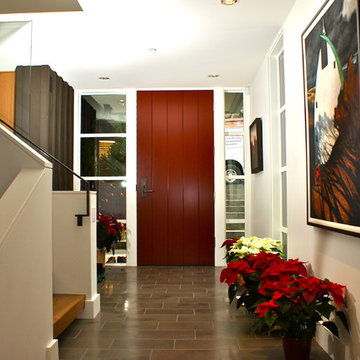
Contemporary foyer in Seattle with a single front door, a red front door, ceramic floors and grey floor.
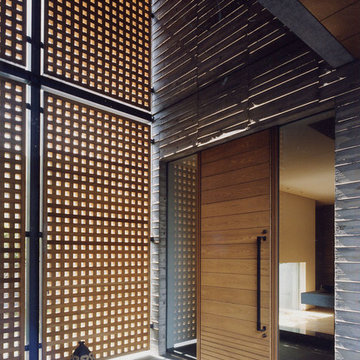
親世帯と子世帯がお互いの気配を感じながら、程よい生活の間合いを保っている二世帯住 宅です。「和風の住まいがほしい、でもコンクリート造でお願いします」との要望があって、 和風建築の要素である光や影をコンセプトに路地空間・格子や下地窓による光の制御・杉 板コンクリートを使った木質感・季節の変化を植栽等によって表現した建築です。二つの ボリュームの各世帯は中庭を介してお互いのプライバシーが程よい距離感を保っています
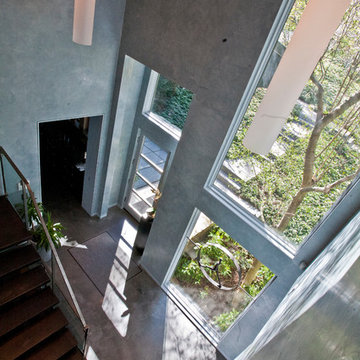
This is an example of a large contemporary foyer in Baltimore with grey walls, concrete floors, a single front door, a glass front door, grey floor and vaulted.
Entryway Design Ideas with Grey Floor
1