Entryway Design Ideas with Grey Floor
Refine by:
Budget
Sort by:Popular Today
1 - 20 of 455 photos
Item 1 of 3
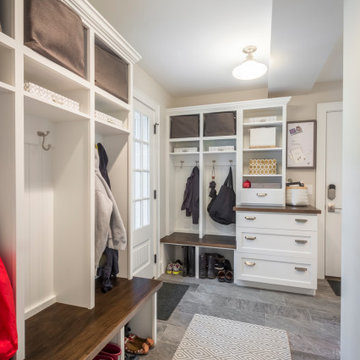
Design ideas for a large transitional mudroom in Minneapolis with a single front door, a white front door and grey floor.
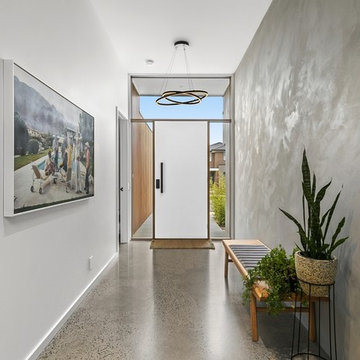
This is an example of a large contemporary entry hall in Geelong with concrete floors, a single front door, a white front door, grey floor and white walls.

The mudroom includes a ski storage area for the ski in and ski out access.
Photos by Gibeon Photography
Country mudroom in Other with a single front door, white walls, a glass front door and grey floor.
Country mudroom in Other with a single front door, white walls, a glass front door and grey floor.
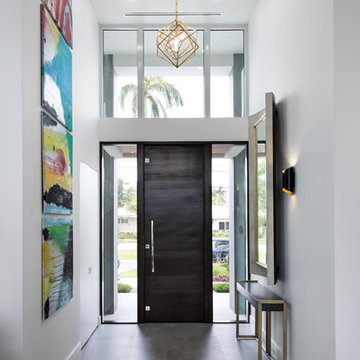
Photographer: Paul Stoppi
This is an example of a contemporary foyer in Miami with white walls, a single front door, a dark wood front door and grey floor.
This is an example of a contemporary foyer in Miami with white walls, a single front door, a dark wood front door and grey floor.
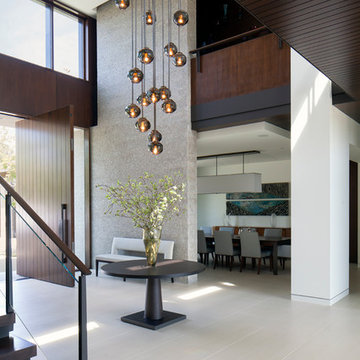
Exterior Stone wraps into the entry as a textural backdrop for a bold wooden pivot door. Dark wood details contrast white walls and a light grey floor.
Photo: Roger Davies
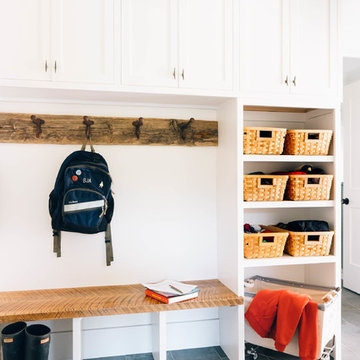
Photo by Kelly M. Shea
Inspiration for a mid-sized country mudroom in Other with white walls, ceramic floors, a single front door, a black front door and grey floor.
Inspiration for a mid-sized country mudroom in Other with white walls, ceramic floors, a single front door, a black front door and grey floor.
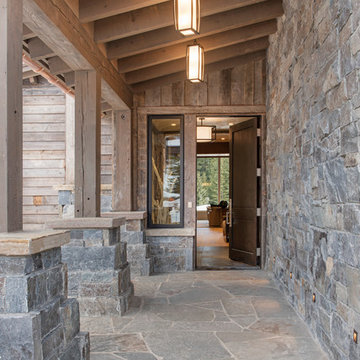
Whitney Kamman
Photo of a mid-sized country front door in Other with brown walls, slate floors, a single front door, a dark wood front door and grey floor.
Photo of a mid-sized country front door in Other with brown walls, slate floors, a single front door, a dark wood front door and grey floor.
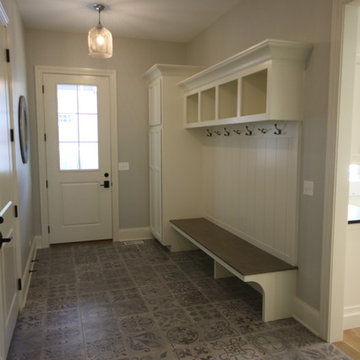
Inspiration for a small arts and crafts mudroom in Chicago with grey walls, ceramic floors, a single front door, a white front door and grey floor.
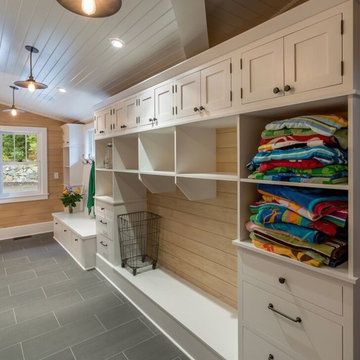
Edmund Studios Photography.
A view of the back entry and mud room shows built-in millwork including cubbies, cabinets, drawers, coat hooks, boot shelf and a bench.
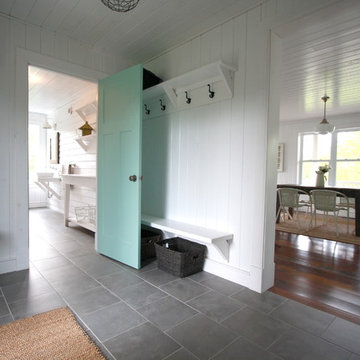
open concept entry to bathroom and kitchen, painted wood walls and ceiling , wide plank flooring and custom harvest table
design by Mark Rickerd
picture by Anastasia McDonald
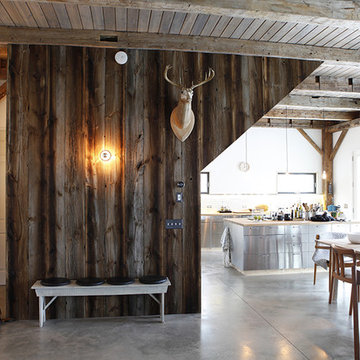
The goal of this project was to build a house that would be energy efficient using materials that were both economical and environmentally conscious. Due to the extremely cold winter weather conditions in the Catskills, insulating the house was a primary concern. The main structure of the house is a timber frame from an nineteenth century barn that has been restored and raised on this new site. The entirety of this frame has then been wrapped in SIPs (structural insulated panels), both walls and the roof. The house is slab on grade, insulated from below. The concrete slab was poured with a radiant heating system inside and the top of the slab was polished and left exposed as the flooring surface. Fiberglass windows with an extremely high R-value were chosen for their green properties. Care was also taken during construction to make all of the joints between the SIPs panels and around window and door openings as airtight as possible. The fact that the house is so airtight along with the high overall insulatory value achieved from the insulated slab, SIPs panels, and windows make the house very energy efficient. The house utilizes an air exchanger, a device that brings fresh air in from outside without loosing heat and circulates the air within the house to move warmer air down from the second floor. Other green materials in the home include reclaimed barn wood used for the floor and ceiling of the second floor, reclaimed wood stairs and bathroom vanity, and an on-demand hot water/boiler system. The exterior of the house is clad in black corrugated aluminum with an aluminum standing seam roof. Because of the extremely cold winter temperatures windows are used discerningly, the three largest windows are on the first floor providing the main living areas with a majestic view of the Catskill mountains.
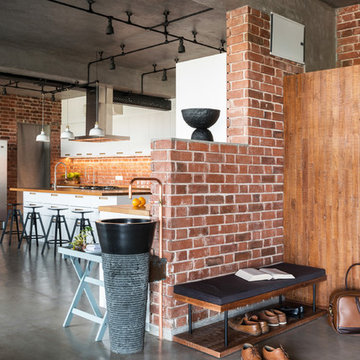
Sebastian Zachariah & Ira Gosalia ( Photographix)
Design ideas for an industrial foyer in Ahmedabad with red walls, concrete floors and grey floor.
Design ideas for an industrial foyer in Ahmedabad with red walls, concrete floors and grey floor.
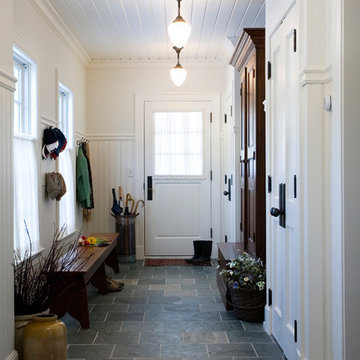
Photography by Sam Gray
Design ideas for a traditional mudroom in Boston with slate floors and grey floor.
Design ideas for a traditional mudroom in Boston with slate floors and grey floor.
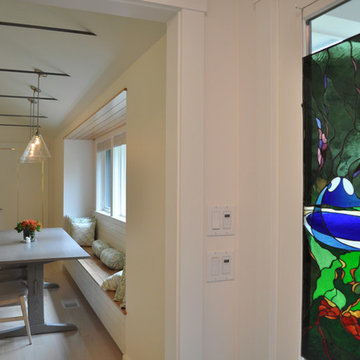
Constructed in two phases, this renovation, with a few small additions, touched nearly every room in this late ‘50’s ranch house. The owners raised their family within the original walls and love the house’s location, which is not far from town and also borders conservation land. But they didn’t love how chopped up the house was and the lack of exposure to natural daylight and views of the lush rear woods. Plus, they were ready to de-clutter for a more stream-lined look. As a result, KHS collaborated with them to create a quiet, clean design to support the lifestyle they aspire to in retirement.
To transform the original ranch house, KHS proposed several significant changes that would make way for a number of related improvements. Proposed changes included the removal of the attached enclosed breezeway (which had included a stair to the basement living space) and the two-car garage it partially wrapped, which had blocked vital eastern daylight from accessing the interior. Together the breezeway and garage had also contributed to a long, flush front façade. In its stead, KHS proposed a new two-car carport, attached storage shed, and exterior basement stair in a new location. The carport is bumped closer to the street to relieve the flush front facade and to allow access behind it to eastern daylight in a relocated rear kitchen. KHS also proposed a new, single, more prominent front entry, closer to the driveway to replace the former secondary entrance into the dark breezeway and a more formal main entrance that had been located much farther down the facade and curiously bordered the bedroom wing.
Inside, low ceilings and soffits in the primary family common areas were removed to create a cathedral ceiling (with rod ties) over a reconfigured semi-open living, dining, and kitchen space. A new gas fireplace serving the relocated dining area -- defined by a new built-in banquette in a new bay window -- was designed to back up on the existing wood-burning fireplace that continues to serve the living area. A shared full bath, serving two guest bedrooms on the main level, was reconfigured, and additional square footage was captured for a reconfigured master bathroom off the existing master bedroom. A new whole-house color palette, including new finishes and new cabinetry, complete the transformation. Today, the owners enjoy a fresh and airy re-imagining of their familiar ranch house.
Photos by Katie Hutchison
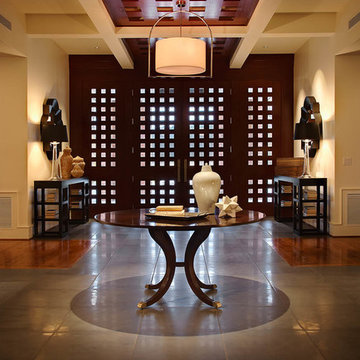
The Chancellor's Residence. Custom built by Rufty Homes, Inc. Interior design by Design Lines, LTD. Architectural Design by Dean Marvin Malecha, FAIA, NC State University. Photography by dustin peck photography, inc.
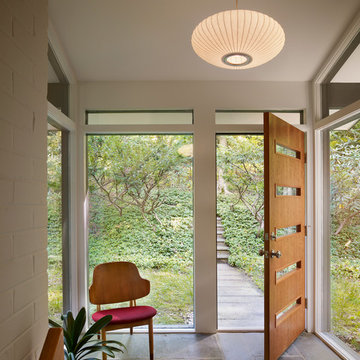
Barry Halkin Photography
Photo of a midcentury entryway in Philadelphia with a single front door, a medium wood front door and grey floor.
Photo of a midcentury entryway in Philadelphia with a single front door, a medium wood front door and grey floor.
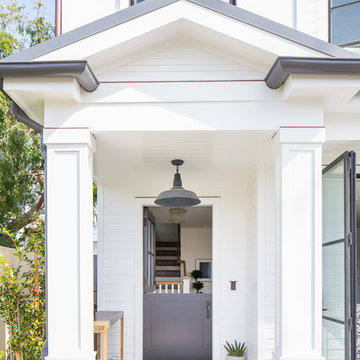
Photography: Ryan Garvin
Design ideas for a beach style front door in Los Angeles with white walls, a dutch front door, a gray front door and grey floor.
Design ideas for a beach style front door in Los Angeles with white walls, a dutch front door, a gray front door and grey floor.
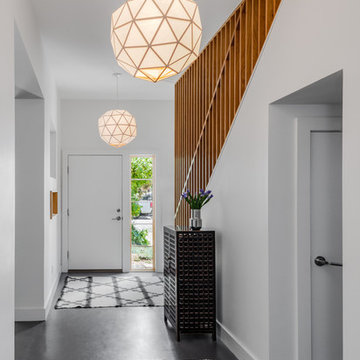
The owners of this project wanted additional living + play space for their two children. The solution was to add a second story and make the transition between the spaces a key design feature. Inside the tower is a light-filled lounge + library for the children and their friends. The stair becomes a sculptural piece able to be viewed from all areas of the home. From the exterior, the wood-clad tower creates a pleasing composition that brings together the existing house and addition seamlessly.
The kitchen was fully renovated to integrate this theme of an open, bright, family-friendly space. Throughout the existing house and addition, the clean, light-filled space allows the beautiful material palette + finishes to come to the forefront.
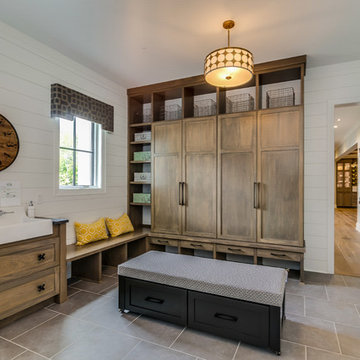
Large country mudroom in Cleveland with grey walls, porcelain floors, a single front door, a white front door and grey floor.
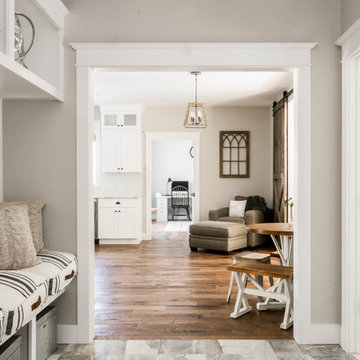
This 3,036 sq. ft custom farmhouse has layers of character on the exterior with metal roofing, cedar impressions and board and batten siding details. Inside, stunning hickory storehouse plank floors cover the home as well as other farmhouse inspired design elements such as sliding barn doors. The house has three bedrooms, two and a half bathrooms, an office, second floor laundry room, and a large living room with cathedral ceilings and custom fireplace.
Photos by Tessa Manning
Entryway Design Ideas with Grey Floor
1