Entryway Design Ideas with Grey Floor
Refine by:
Budget
Sort by:Popular Today
1 - 20 of 823 photos
Item 1 of 3
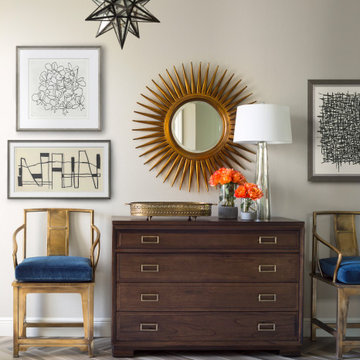
The entry foyer sets the tone for this Florida home. A collection of black and white artwork adds personality to this brand new home. A star pendant light casts beautiful shadows in the evening and a mercury glass lamp adds a soft glow. We added a large brass tray to corral clutter and a duo of concrete vases make the entry feel special. The hand knotted rug in an abstract blue, gray, and ivory pattern hints at the colors to be found throughout the home.

Spacious mudroom for the kids to kick off their muddy boots or snowy wet clothes. The 10' tall cabinets are reclaimed barn wood and have metal mesh to allow for air flow and drying of clothes.
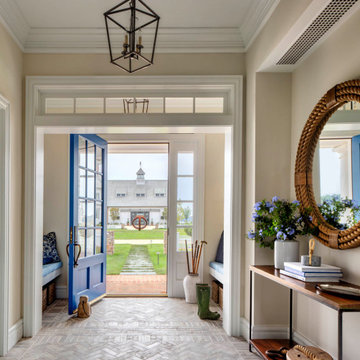
Upon entrance of this guest house, guests are met with gray brick herringbone inlay, and Nantucket blue accents.
Design ideas for a mid-sized beach style foyer in Baltimore with beige walls, a single front door, a blue front door and grey floor.
Design ideas for a mid-sized beach style foyer in Baltimore with beige walls, a single front door, a blue front door and grey floor.
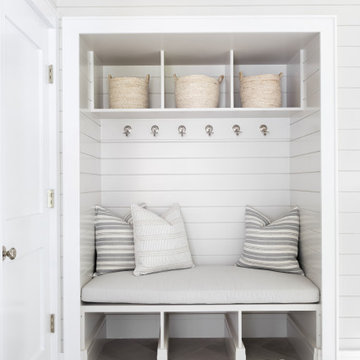
Architecture, Interior Design, Custom Furniture Design & Art Curation by Chango & Co.
This is an example of a large traditional mudroom in New York with beige walls, a double front door and grey floor.
This is an example of a large traditional mudroom in New York with beige walls, a double front door and grey floor.
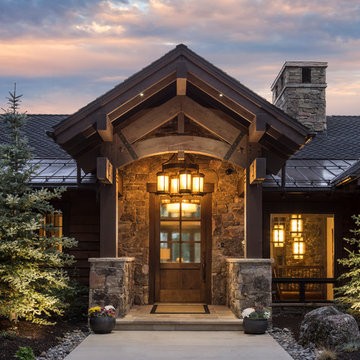
Joshua Caldwell
This is an example of an expansive country front door in Salt Lake City with grey walls, concrete floors, a single front door, a medium wood front door and grey floor.
This is an example of an expansive country front door in Salt Lake City with grey walls, concrete floors, a single front door, a medium wood front door and grey floor.
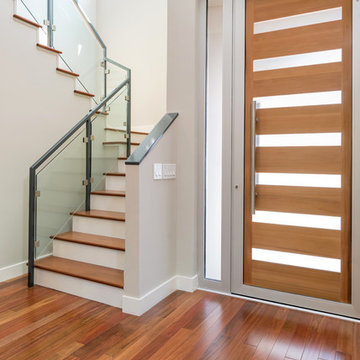
Boaz Meiri Photography
Inspiration for a large contemporary front door in San Francisco with a single front door, a light wood front door and grey floor.
Inspiration for a large contemporary front door in San Francisco with a single front door, a light wood front door and grey floor.
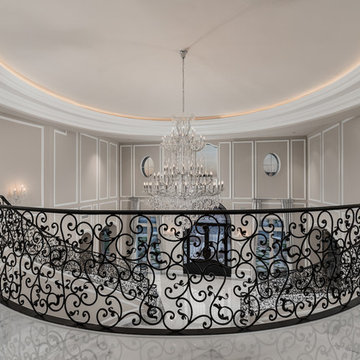
Come on into this custom luxury home with a beautiful grand entry and custom chandelier.
Inspiration for an expansive mediterranean foyer in Phoenix with grey walls, marble floors, a double front door, a metal front door, grey floor and recessed.
Inspiration for an expansive mediterranean foyer in Phoenix with grey walls, marble floors, a double front door, a metal front door, grey floor and recessed.
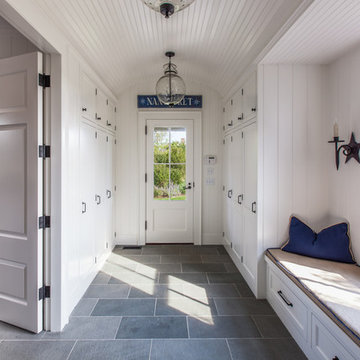
Nantucket Architectural Photography
Photo of a large beach style mudroom in Boston with white walls, a single front door, a glass front door and grey floor.
Photo of a large beach style mudroom in Boston with white walls, a single front door, a glass front door and grey floor.
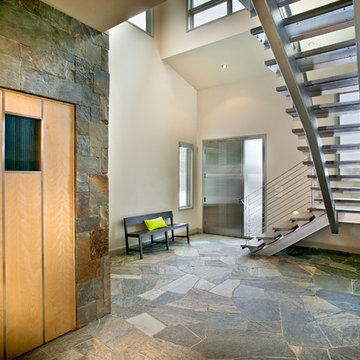
Level One: The elevator column, at left, is clad with the same stone veneer - mountain ash - as the home's exterior. Interior doors are American white birch. We designed feature doors, like the elevator door and wine cave doors, with stainless steel inserts, echoing the entry door and the steel railings and stringers of the staircase.
Photograph © Darren Edwards, San Diego

Inspiration for a mid-sized transitional mudroom in Chicago with white walls, light hardwood floors, a double front door, a medium wood front door, grey floor and panelled walls.
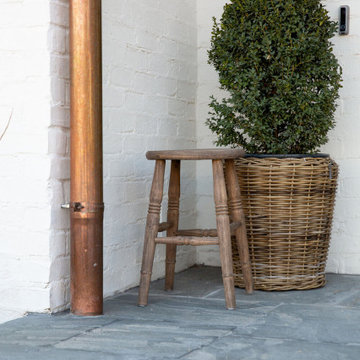
Studio McGee's New McGee Home featuring Tumbled Natural Stones, Painted brick, and Lap Siding.
This is an example of a large transitional entry hall in Salt Lake City with white walls, limestone floors, a single front door, a black front door, grey floor and brick walls.
This is an example of a large transitional entry hall in Salt Lake City with white walls, limestone floors, a single front door, a black front door, grey floor and brick walls.
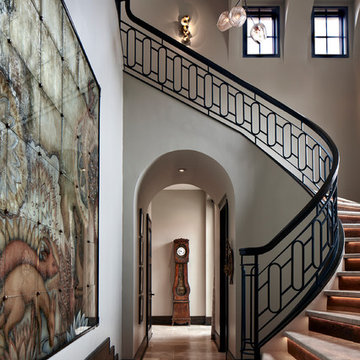
The graceful curve of the stone and wood staircase is echoed in the archway leading to the grandfather clock at the end of the T-shaped entryway. In a foyer this grand, the art work must be proportional, so I selected the large-scale “Tree of Life” mosaic for the wall. Each piece was individually installed into the frame. The stairs are wood and stone, the railing is metal and the floor is limestone.
Photo by Brian Gassel
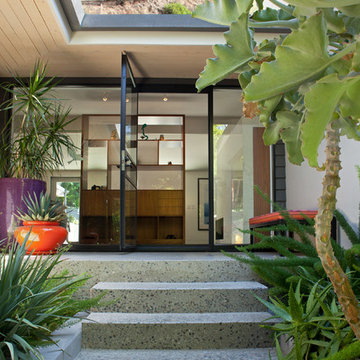
Dutton Architects did an extensive renovation of a post and beam mid-century modern house in the canyons of Beverly Hills. The house was brought down to the studs, with new interior and exterior finishes, windows and doors, lighting, etc. A secure exterior door allows the visitor to enter into a garden before arriving at a glass wall and door that leads inside, allowing the house to feel as if the front garden is part of the interior space. Similarly, large glass walls opening to a new rear gardena and pool emphasizes the indoor-outdoor qualities of this house. photos by Undine Prohl
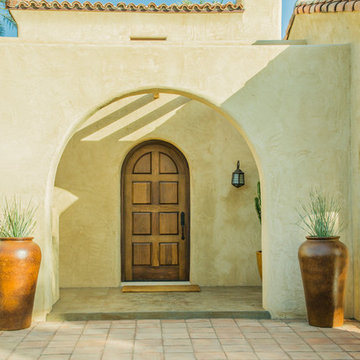
A new arched entry was added at the original dining room location, to create an entry foyer off the main living room space. An exterior stairway (seen at left) leads to a rooftop terrace, with access to the former "Maid's Quarters", now a small yet charming guest bedroom.
Architect: Gene Kniaz, Spiral Architects;
General Contractor: Linthicum Custom Builders
Photo: Maureen Ryan Photography
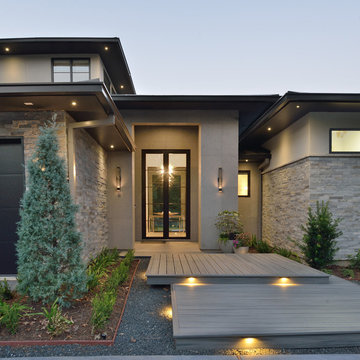
See through entry
Design ideas for a mid-sized modern front door in Houston with a glass front door and grey floor.
Design ideas for a mid-sized modern front door in Houston with a glass front door and grey floor.
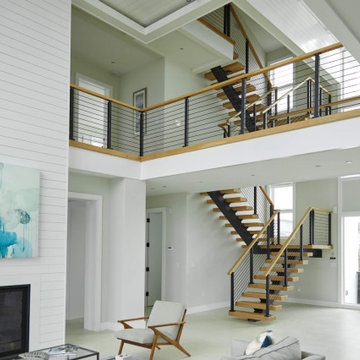
Black onyx rod railing brings the future to this home in Westhampton, New York.
.
The owners of this home in Westhampton, New York chose to install a switchback floating staircase to transition from one floor to another. They used our jet black onyx rod railing paired it with a black powder coated stringer. Wooden handrail and thick stair treads keeps the look warm and inviting. The beautiful thin lines of rods run up the stairs and along the balcony, creating security and modernity all at once.
.
Outside, the owners used the same black rods paired with surface mount posts and aluminum handrail to secure their balcony. It’s a cohesive, contemporary look that will last for years to come.
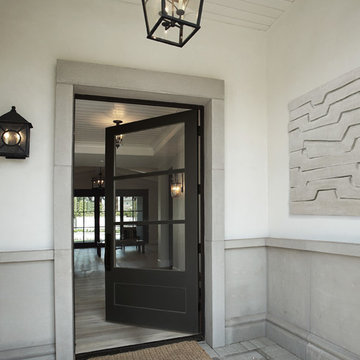
Large transitional vestibule in Phoenix with a single front door, a black front door, yellow walls, concrete floors, grey floor, timber and panelled walls.
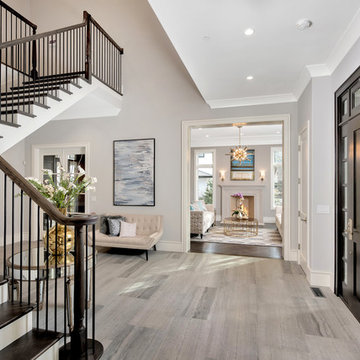
Grand Entry Foyer
Matt Mansueto
Inspiration for a large transitional foyer in Chicago with grey walls, limestone floors, a single front door, a dark wood front door and grey floor.
Inspiration for a large transitional foyer in Chicago with grey walls, limestone floors, a single front door, a dark wood front door and grey floor.
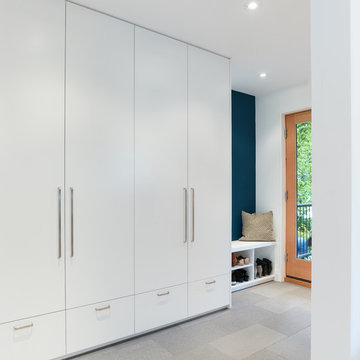
Photo Credit: Scott Norsworthy
Architect: Wanda Ely Architect Inc
Mid-sized foyer in Toronto with white walls, a single front door, a glass front door and grey floor.
Mid-sized foyer in Toronto with white walls, a single front door, a glass front door and grey floor.
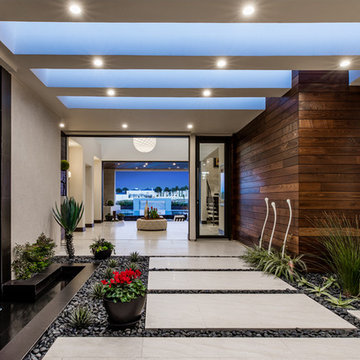
This is an example of an expansive contemporary vestibule in Las Vegas with a glass front door, concrete floors and grey floor.
Entryway Design Ideas with Grey Floor
1