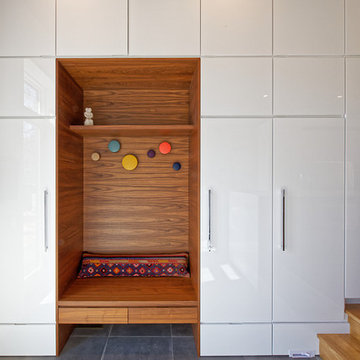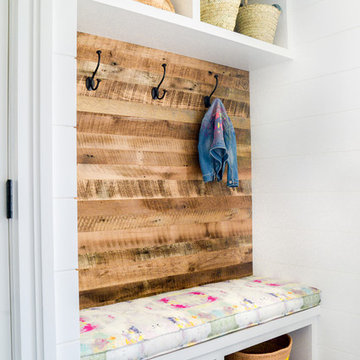Pops Of Color Entryway Design Ideas with Grey Floor
Refine by:
Budget
Sort by:Popular Today
1 - 20 of 42 photos
Item 1 of 3
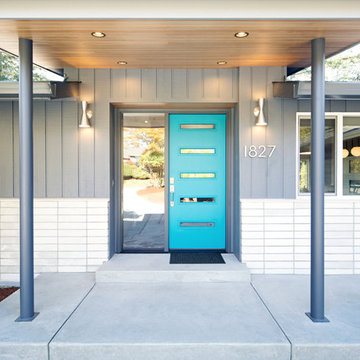
Winner of the 2018 Tour of Homes Best Remodel, this whole house re-design of a 1963 Bennet & Johnson mid-century raised ranch home is a beautiful example of the magic we can weave through the application of more sustainable modern design principles to existing spaces.
We worked closely with our client on extensive updates to create a modernized MCM gem.
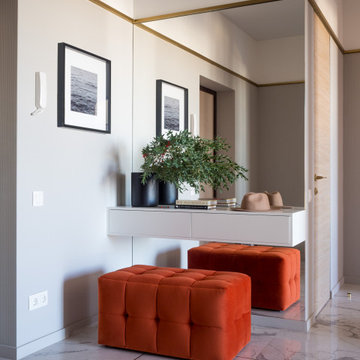
Inspiration for a mid-sized contemporary entryway in Other with grey walls, porcelain floors and grey floor.
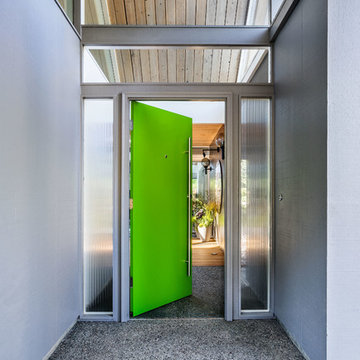
Inspiration for a midcentury front door in Portland with grey walls, concrete floors, a single front door, a green front door and grey floor.
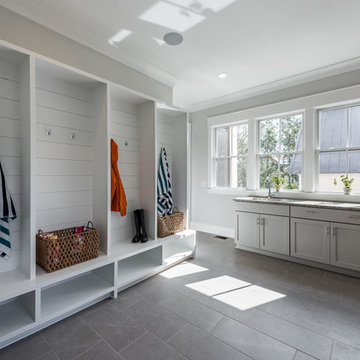
Photo of a transitional mudroom in Charleston with grey walls and grey floor.
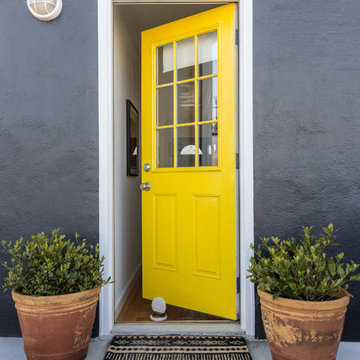
Lauren Edith Andersen
Inspiration for a transitional front door in San Francisco with grey walls, concrete floors, a single front door, a yellow front door and grey floor.
Inspiration for a transitional front door in San Francisco with grey walls, concrete floors, a single front door, a yellow front door and grey floor.
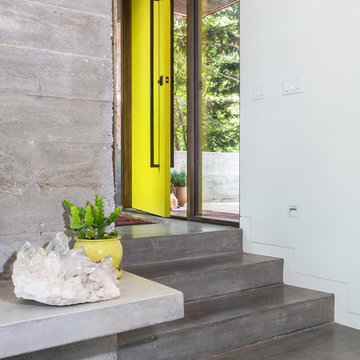
Scot Zimmerman
This is an example of an industrial front door in Salt Lake City with concrete floors, white walls, a single front door, a yellow front door and grey floor.
This is an example of an industrial front door in Salt Lake City with concrete floors, white walls, a single front door, a yellow front door and grey floor.
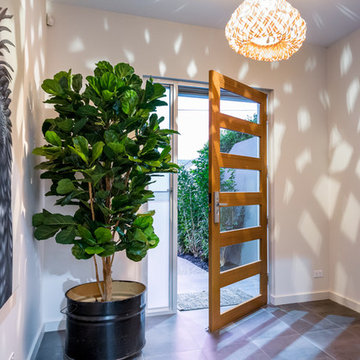
Inspiration for a contemporary foyer in Adelaide with white walls, a single front door, a medium wood front door and grey floor.
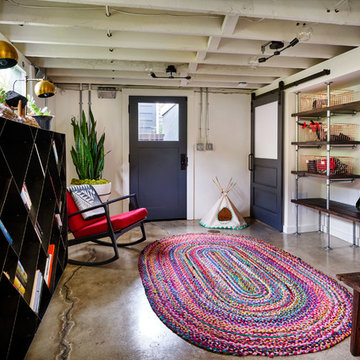
Photography by Blackstone Studios
Design by Chelly Wentworth
Decorated by Lord Design
Restoration by Arciform
This is one of the main entrances for this active household so it had to be cool and functional.
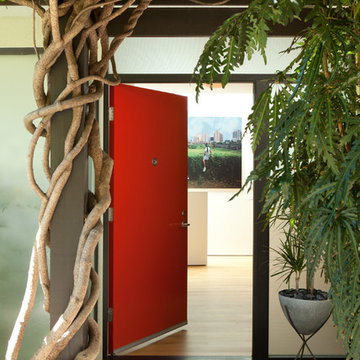
A modern mid-century house in the Los Feliz neighborhood of the Hollywood Hills, this was an extensive renovation. The house was brought down to its studs, new foundations poured, and many walls and rooms relocated and resized. The aim was to improve the flow through the house, to make if feel more open and light, and connected to the outside, both literally through a new stair leading to exterior sliding doors, and through new windows along the back that open up to canyon views. photos by Undine Prohl
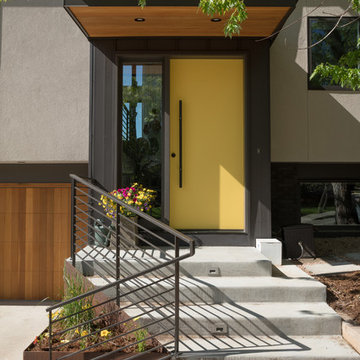
Contemporary front door in Denver with grey walls, concrete floors, a single front door, a yellow front door and grey floor.
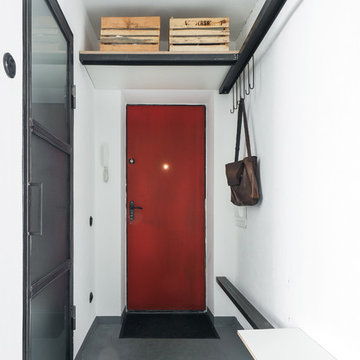
Сергей Мельников
Industrial front door in Other with a single front door, a red front door, white walls and grey floor.
Industrial front door in Other with a single front door, a red front door, white walls and grey floor.
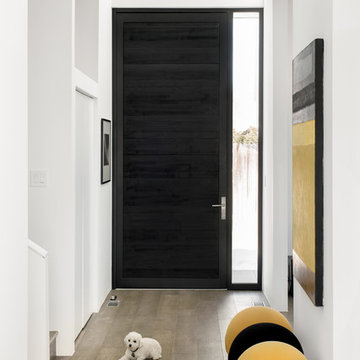
photography by james florio
This is an example of a contemporary entryway in Denver with white walls, dark hardwood floors, a single front door, a black front door and grey floor.
This is an example of a contemporary entryway in Denver with white walls, dark hardwood floors, a single front door, a black front door and grey floor.
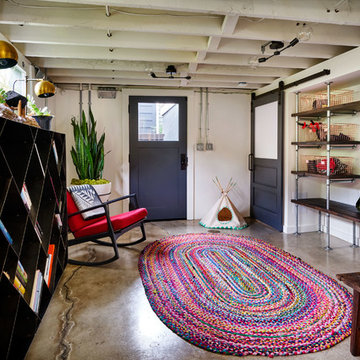
The back exterior stairwell leads you to the remodeled basement mudroom. - photos by Blackstone Edge
Photo of an industrial entryway in Portland with white walls, concrete floors and grey floor.
Photo of an industrial entryway in Portland with white walls, concrete floors and grey floor.
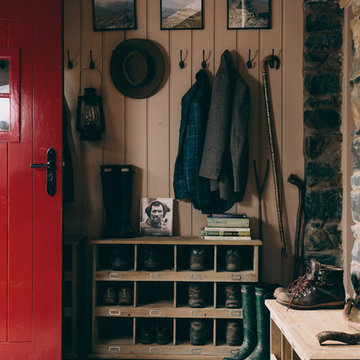
Country foyer in London with brown walls, a single front door, a red front door and grey floor.
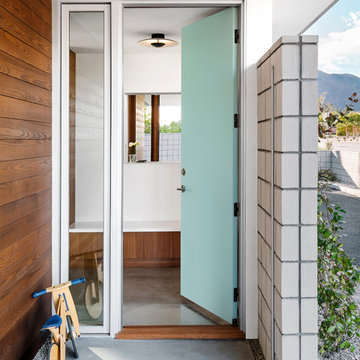
A future family home for founders Joel and Meelena Turkel, Axiom Desert House features the Turkel Design signature post-and-beam construction and an open great room with a light-filled private courtyard. Acting as a Living Lab for Turkel Design and their partners, the home features Marvin Clad Ultimate windows and an Ultimate Lift and Slide Door that frame views with modern lines and create open spaces to let light and air flow.
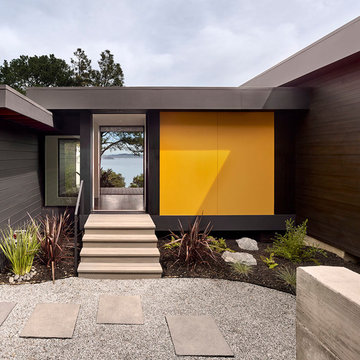
Cesar Rubio Photography
Mid-sized contemporary front door in San Francisco with grey walls and grey floor.
Mid-sized contemporary front door in San Francisco with grey walls and grey floor.
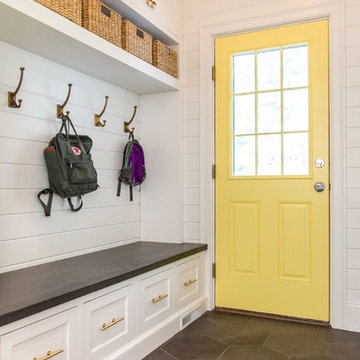
A family moved from the city to this home just north of Boston. The house was built in the early 2000s and needed some updating - a new kitchen, mudroom, and a laundry room that had to be relocated to the second floor. In addition to the renovations, the couple needed to furnish their home. This included furniture, decor, accessories, wallpaper, window treatments, paint colors etc. Every room was transformed to meet the family's needs and was a reflection of their personality. The end result was a bright, fun and livable home for the couple and their three small children. Max Holiver Photography
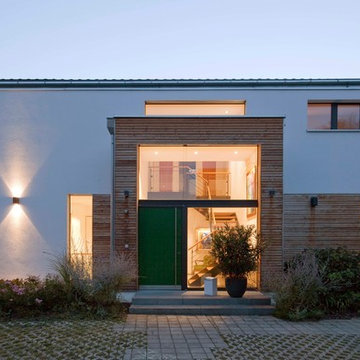
Michael Voit, Nußdorf
Design ideas for a mid-sized contemporary front door in Munich with brown walls, concrete floors, a single front door, a green front door and grey floor.
Design ideas for a mid-sized contemporary front door in Munich with brown walls, concrete floors, a single front door, a green front door and grey floor.
Pops Of Color Entryway Design Ideas with Grey Floor
1
