Entryway Design Ideas with Grey Walls
Refine by:
Budget
Sort by:Popular Today
1 - 7 of 7 photos
Item 1 of 3
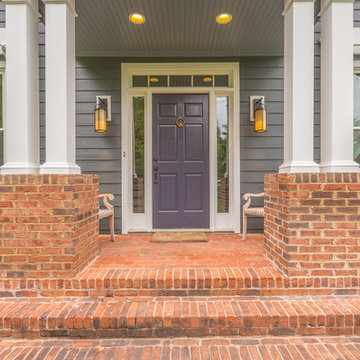
Project Details: We completely updated the look of this home with help from James Hardie siding and Renewal by Andersen windows. Here's a list of the products and colors used.
- Iron Gray JH Lap Siding
- Boothbay Blue JH Staggered Shake
- Light Mist JH Board & Batten
- Arctic White JH Trim
- Simulated Double-Hung Farmhouse Grilles (RbA)
- Double-Hung Farmhouse Grilles (RbA)
- Front Door Color: Behr paint in the color, Script Ink
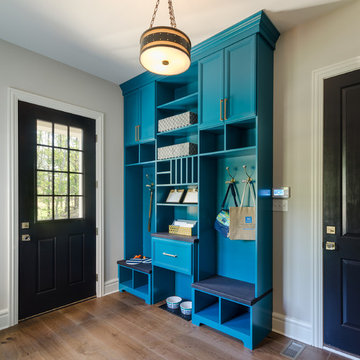
This stylish mudroom organizes every member of the family: from hooks for kids' coats & backpacks, cubbies for all your shoes, to a space just for the pets.
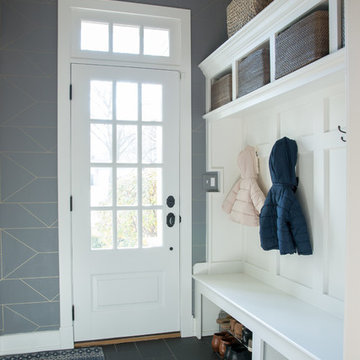
Madeline Tolle
This is an example of a transitional mudroom in Philadelphia with grey walls, a single front door, a white front door and black floor.
This is an example of a transitional mudroom in Philadelphia with grey walls, a single front door, a white front door and black floor.
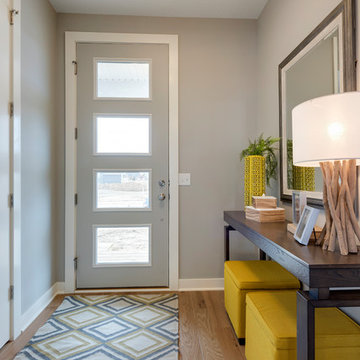
This home is built by Robert Thomas Homes located in Minnesota. Our showcase models are professionally staged. FOR STAGING PRODUCT QUESTIONS please contact Ambiance at Home for information on furniture - 952.440.6757. Photography by Steve Silverman
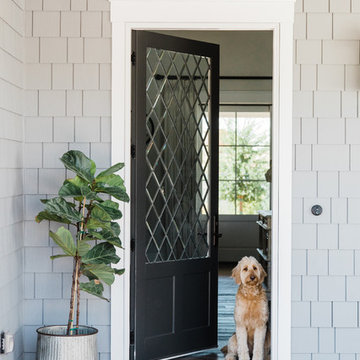
Transitional front door in Phoenix with grey walls, a single front door, a black front door and red floor.
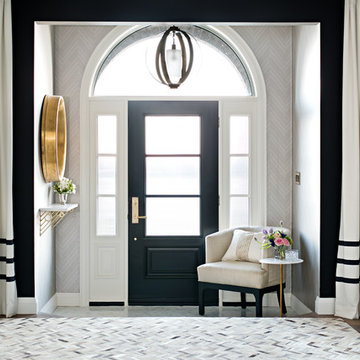
Photography by www.mikechajecki.com
Transitional foyer in Toronto with grey walls, dark hardwood floors, a single front door and a black front door.
Transitional foyer in Toronto with grey walls, dark hardwood floors, a single front door and a black front door.
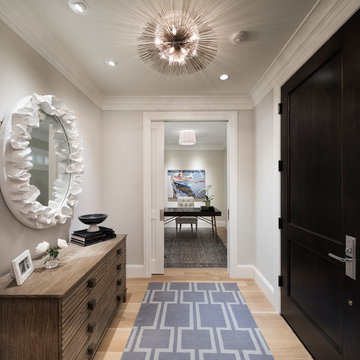
Builder: John Kraemer & Sons | Building Architecture: Charlie & Co. Design | Interiors: Martha O'Hara Interiors | Photography: Landmark Photography
Inspiration for a small transitional foyer in Minneapolis with grey walls, light hardwood floors, a single front door, a black front door and beige floor.
Inspiration for a small transitional foyer in Minneapolis with grey walls, light hardwood floors, a single front door, a black front door and beige floor.
Entryway Design Ideas with Grey Walls
1