Entryway Design Ideas with Grey Walls
Refine by:
Budget
Sort by:Popular Today
1 - 20 of 21,173 photos
Item 1 of 2
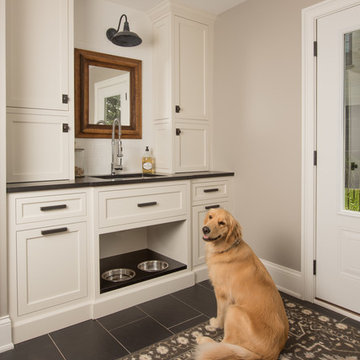
a good dog hanging out
This is an example of a mid-sized traditional mudroom in Chicago with ceramic floors, black floor and grey walls.
This is an example of a mid-sized traditional mudroom in Chicago with ceramic floors, black floor and grey walls.
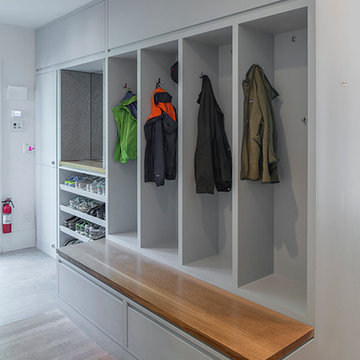
Ofer Wolberger
This is an example of a modern mudroom in New York with grey walls and light hardwood floors.
This is an example of a modern mudroom in New York with grey walls and light hardwood floors.
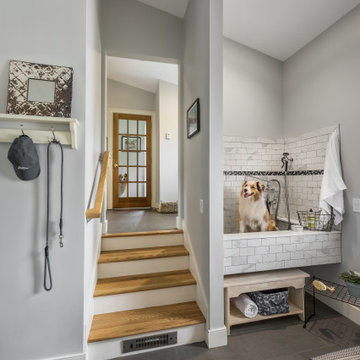
A custom dog grooming station and mudroom. Photography by Aaron Usher III.
Large traditional mudroom in Providence with grey walls, slate floors, grey floor and vaulted.
Large traditional mudroom in Providence with grey walls, slate floors, grey floor and vaulted.
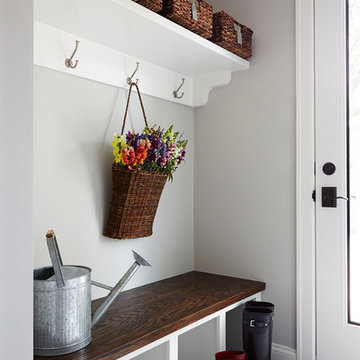
This remodel went from a tiny story-and-a-half Cape Cod, to a charming full two-story home. The mudroom features a bench with cubbies underneath, and a shelf with hooks for additional storage. The full glass back door provides natural light while opening to the backyard for quick access to the detached garage. The wall color in this room is Benjamin Moore HC-170 Stonington Gray. The cabinets are also Ben Moore, in Simply White OC-117.
Space Plans, Building Design, Interior & Exterior Finishes by Anchor Builders. Photography by Alyssa Lee Photography.

This is an example of a traditional entry hall in London with grey walls, multi-coloured floor and decorative wall panelling.

We laid mosaic floor tiles in the hallway of this Isle of Wight holiday home, redecorated, changed the ironmongery & added panelling and bench seats.
Inspiration for a large transitional vestibule in Other with grey walls, ceramic floors, a single front door, a blue front door, multi-coloured floor and panelled walls.
Inspiration for a large transitional vestibule in Other with grey walls, ceramic floors, a single front door, a blue front door, multi-coloured floor and panelled walls.
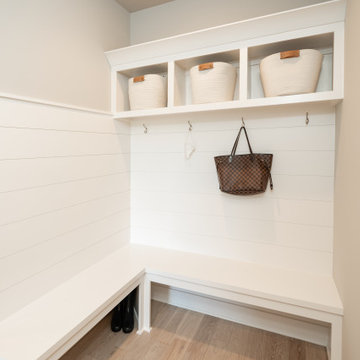
Transitional mudroom in Huntington with grey walls, light hardwood floors, brown floor, vaulted and planked wall panelling.
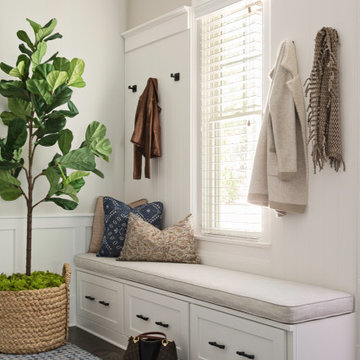
Inspiration for a transitional mudroom in Orlando with grey walls, dark hardwood floors and brown floor.
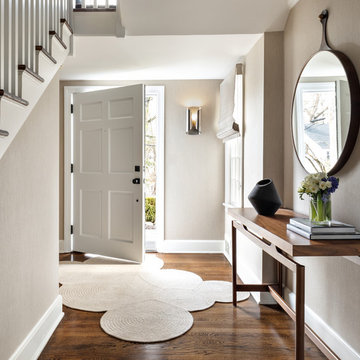
Regan Wood photo credit
Photo of a transitional entry hall in New York with grey walls, medium hardwood floors, a single front door, a white front door and brown floor.
Photo of a transitional entry hall in New York with grey walls, medium hardwood floors, a single front door, a white front door and brown floor.
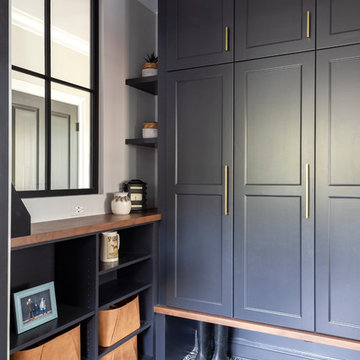
Free ebook, Creating the Ideal Kitchen. DOWNLOAD NOW
We went with a minimalist, clean, industrial look that feels light, bright and airy. The island is a dark charcoal with cool undertones that coordinates with the cabinetry and transom work in both the neighboring mudroom and breakfast area. White subway tile, quartz countertops, white enamel pendants and gold fixtures complete the update. The ends of the island are shiplap material that is also used on the fireplace in the next room.
In the new mudroom, we used a fun porcelain tile on the floor to get a pop of pattern, and walnut accents add some warmth. Each child has their own cubby, and there is a spot for shoes below a long bench. Open shelving with spots for baskets provides additional storage for the room.
Designed by: Susan Klimala, CKBD
Photography by: LOMA Studios
For more information on kitchen and bath design ideas go to: www.kitchenstudio-ge.com
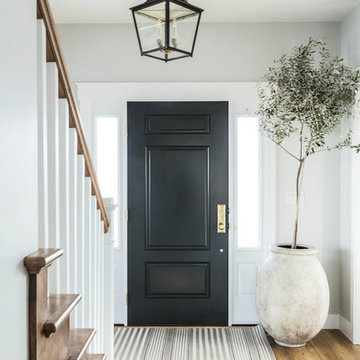
Design ideas for a transitional front door in Salt Lake City with grey walls, medium hardwood floors, a single front door, a black front door and brown floor.
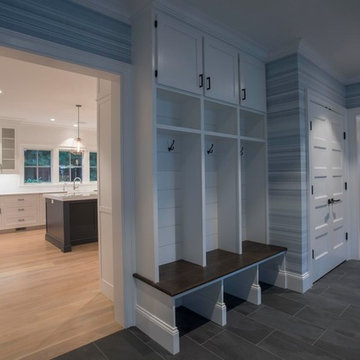
Design ideas for a large modern mudroom in New York with grey walls, porcelain floors and grey floor.
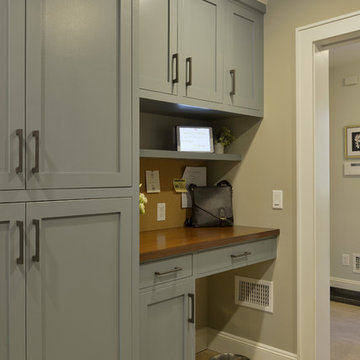
This very busy family of five needed a convenient place to drop coats, shoes and bookbags near the active side entrance of their home. Creating a mudroom space was an essential part of a larger renovation project we were hired to design which included a kitchen, family room, butler’s pantry, home office, laundry room, and powder room. These additional spaces, including the new mudroom, did not exist previously and were created from the home’s existing square footage.
The location of the mudroom provides convenient access from the entry door and creates a roomy hallway that allows an easy transition between the family room and laundry room. This space also is used to access the back staircase leading to the second floor addition which includes a bedroom, full bath, and a second office.
The color pallet features peaceful shades of blue-greys and neutrals accented with textural storage baskets. On one side of the hallway floor-to-ceiling cabinetry provides an abundance of vital closed storage, while the other side features a traditional mudroom design with coat hooks, open cubbies, shoe storage and a long bench. The cubbies above and below the bench were specifically designed to accommodate baskets to make storage accessible and tidy. The stained wood bench seat adds warmth and contrast to the blue-grey paint. The desk area at the end closest to the door provides a charging station for mobile devices and serves as a handy landing spot for mail and keys. The open area under the desktop is perfect for the dog bowls.
Photo: Peter Krupenye
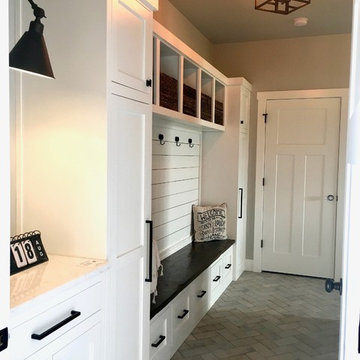
This entry way is truly luxurious with a charming locker system with drawers below and cubbies over head, the catch all with a cabinet and drawer (so keys and things will always have a home), and the herringbone installed tile on the floor make this space super convenient for families on the go with all your belongings right where you need them.
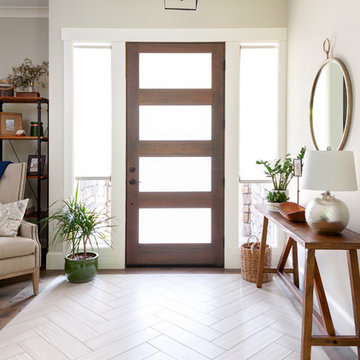
Christian J Anderson Photography
Design ideas for a mid-sized modern foyer in Seattle with grey walls, a single front door, a dark wood front door, medium hardwood floors and brown floor.
Design ideas for a mid-sized modern foyer in Seattle with grey walls, a single front door, a dark wood front door, medium hardwood floors and brown floor.
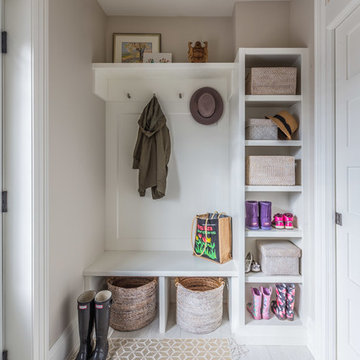
This small mudroom is at the back entrance of the house adjacent to a three piece bathroom. With open storage for easy access, this small space is packed with function for the growing family.
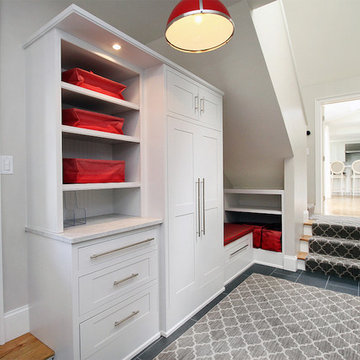
Fresh mudroom with beautiful pattern rug and red accent.
Small modern mudroom in Providence with grey walls, slate floors, a single front door and a white front door.
Small modern mudroom in Providence with grey walls, slate floors, a single front door and a white front door.
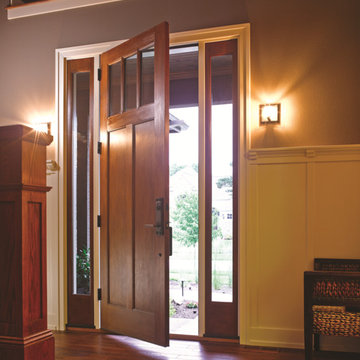
8ft. Therma-Tru Classic-Craft American Style Collection fiberglass door with high-definition Douglas Fir grain and Shaker-style recessed panels. Door and sidelites include energy-efficient Low-E glass.
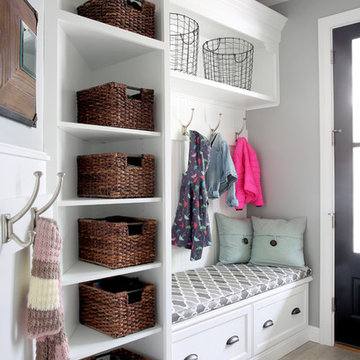
This mudroom accommodates the homeowners daily lifestyle and activities. Baskets and additional storage under the bench hide everyday items and hooks offer a place to hang coats and scarves.
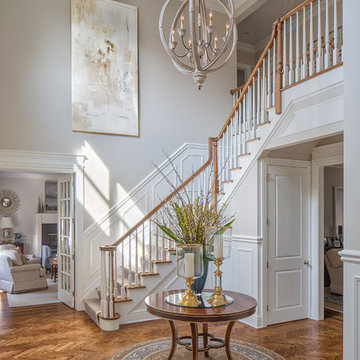
This is an example of a large traditional foyer in Other with grey walls, medium hardwood floors, brown floor and a medium wood front door.
Entryway Design Ideas with Grey Walls
1