Entryway Design Ideas with Laminate Floors and a Glass Front Door
Refine by:
Budget
Sort by:Popular Today
41 - 60 of 74 photos
Item 1 of 3
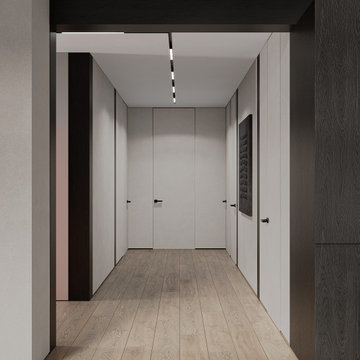
This is an example of a mid-sized contemporary entry hall in Other with white walls, laminate floors, a single front door, a glass front door, beige floor, recessed and wallpaper.
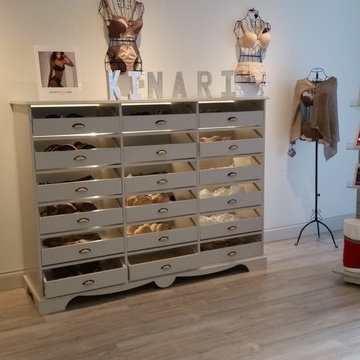
Balterio Impressio - Weathered Pine laminate
An 8mm x 244mm x 1261mm AC4 board used here to create a rustic finish to contrast the contemporary units and furnishings.
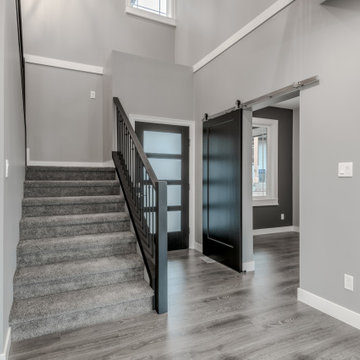
Design ideas for a mid-sized transitional front door in Vancouver with grey walls, laminate floors, a single front door, a glass front door and grey floor.
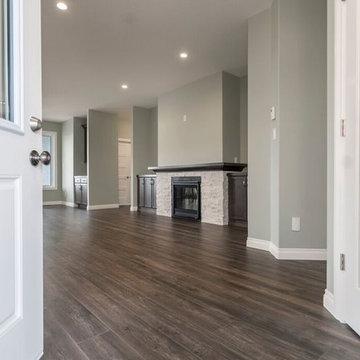
The view from the front door of this custom Hampton Jr.
Design ideas for a mid-sized arts and crafts foyer in Other with green walls, laminate floors, a single front door, a glass front door and brown floor.
Design ideas for a mid-sized arts and crafts foyer in Other with green walls, laminate floors, a single front door, a glass front door and brown floor.
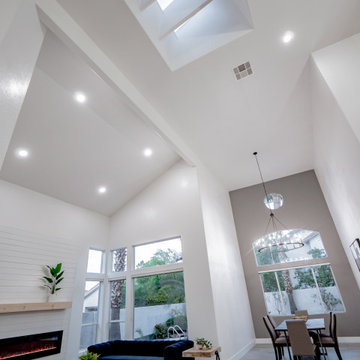
This is an example of an expansive modern foyer in Las Vegas with white walls, laminate floors, a double front door, a glass front door, grey floor and vaulted.
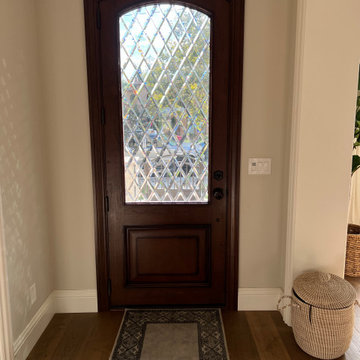
Beveled diamond triple pane insulated units made for clients front door and window frames that their contractor installed onsite. San Jose, CA
Photo of a mid-sized traditional foyer in San Diego with laminate floors, a single front door, a glass front door, brown floor and recessed.
Photo of a mid-sized traditional foyer in San Diego with laminate floors, a single front door, a glass front door, brown floor and recessed.
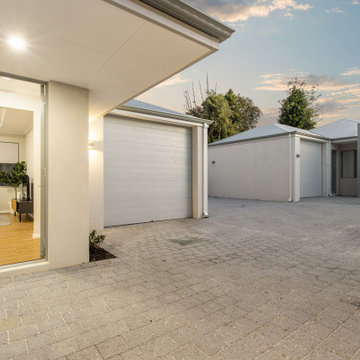
Large remote-controlled lock-up single garage with a storage area, rear access to a courtyard and internal shopper's entry
Photo of a front door in Perth with grey walls, laminate floors, a single front door, a glass front door and coffered.
Photo of a front door in Perth with grey walls, laminate floors, a single front door, a glass front door and coffered.
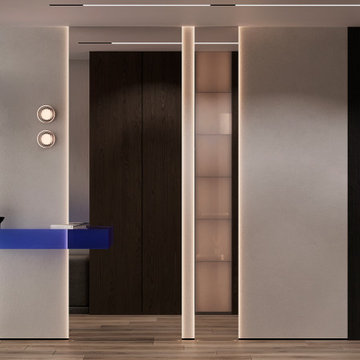
This is an example of a mid-sized contemporary entry hall in Other with white walls, laminate floors, a single front door, a glass front door, beige floor, recessed and wallpaper.
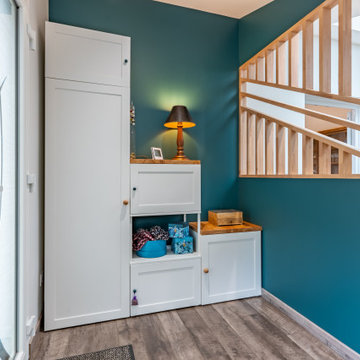
This is an example of a mid-sized contemporary front door in Bordeaux with blue walls, laminate floors, a glass front door and brown floor.
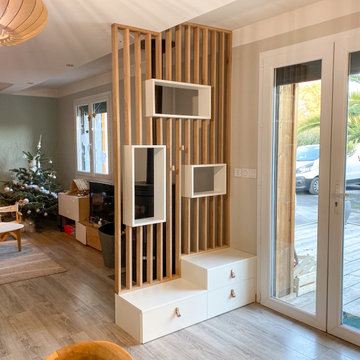
Design ideas for a small contemporary front door in Bordeaux with white walls, laminate floors, a glass front door and beige floor.
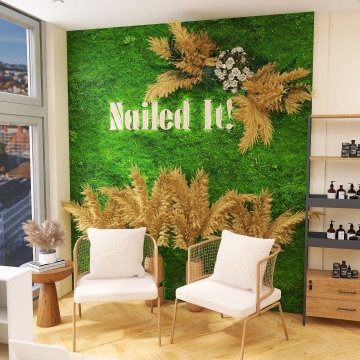
This beloved nail salon and spa by many locals has transitioned its products to all-natural and non-toxic to enhance the quality of their services and the wellness of their customers. With that as the focus, the interior design was created with many live plants as well as earth elements throughout to reflect this transition.
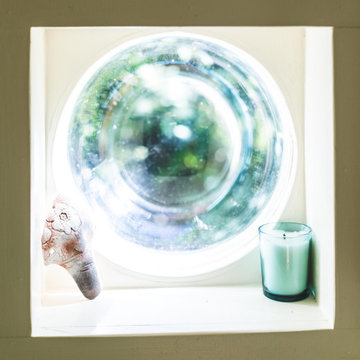
Three bubble windows give light and unique detail to the staircase. These windows are marketed as "dog windows" to install in your fence so that your pup pop their head in to see around the way.
The centerpiece and focal point to this tiny home living room is the grand circular-shaped window which is actually two half-moon windows jointed together where the mango woof bartop is placed. This acts as a work and dining space. Hanging plants elevate the eye and draw it upward to the high ceilings. Colors are kept clean and bright to expand the space. The loveseat folds out into a sleeper and the ottoman/bench lifts to offer more storage. The round rug mirrors the window adding consistency. This tropical modern coastal Tiny Home is built on a trailer and is 8x24x14 feet. The blue exterior paint color is called cabana blue. The large circular window is quite the statement focal point for this how adding a ton of curb appeal. The round window is actually two round half-moon windows stuck together to form a circle. There is an indoor bar between the two windows to make the space more interactive and useful- important in a tiny home. There is also another interactive pass-through bar window on the deck leading to the kitchen making it essentially a wet bar. This window is mirrored with a second on the other side of the kitchen and the are actually repurposed french doors turned sideways. Even the front door is glass allowing for the maximum amount of light to brighten up this tiny home and make it feel spacious and open. This tiny home features a unique architectural design with curved ceiling beams and roofing, high vaulted ceilings, a tiled in shower with a skylight that points out over the tongue of the trailer saving space in the bathroom, and of course, the large bump-out circle window and awning window that provides dining spaces.
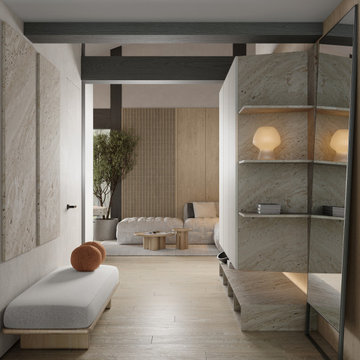
Photo of a mid-sized contemporary entry hall in Moscow with beige walls, laminate floors, a single front door, a glass front door, beige floor, exposed beam and wallpaper.
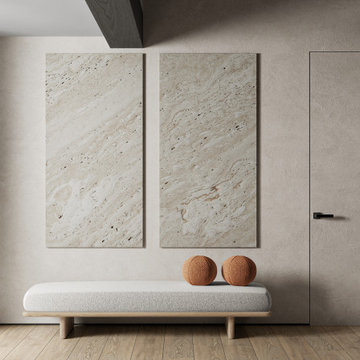
Photo of a mid-sized contemporary entry hall in Moscow with beige walls, laminate floors, a single front door, a glass front door, beige floor, exposed beam and wallpaper.
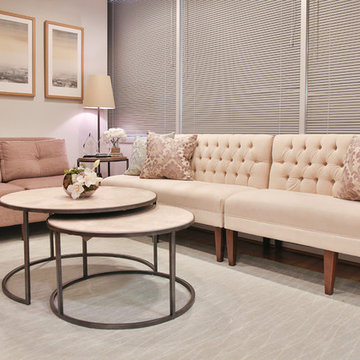
A busy dental office gets a dramatic makeover! This small practice spent years perfecting their services and solidified their name as one of the top dentists in the area. Dentist and owner of the office decided to thank his patients by providing a beautiful yet comfortable waiting room.
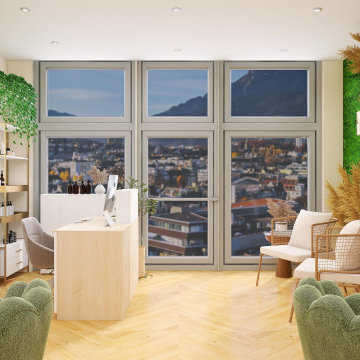
This beloved nail salon and spa by many locals has transitioned its products to all-natural and non-toxic to enhance the quality of their services and the wellness of their customers. With that as the focus, the interior design was created with many live plants as well as earth elements throughout to reflect this transition.
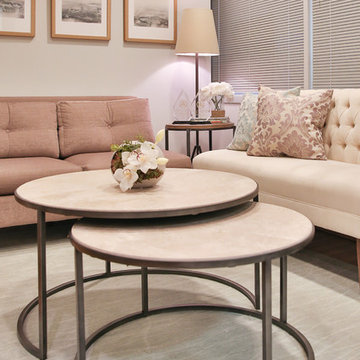
A busy dental office gets a dramatic makeover! This small practice spent years perfecting their services and solidified their name as one of the top dentists in the area. Dentist and owner of the office decided to thank his patients by providing a beautiful yet comfortable waiting room.
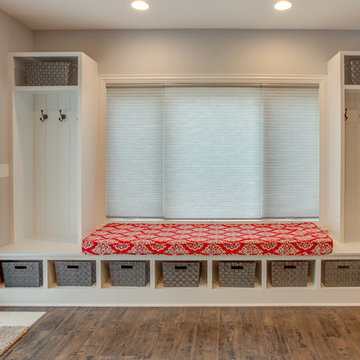
Photo of a mid-sized transitional mudroom in Chicago with grey walls, laminate floors, a glass front door and brown floor.
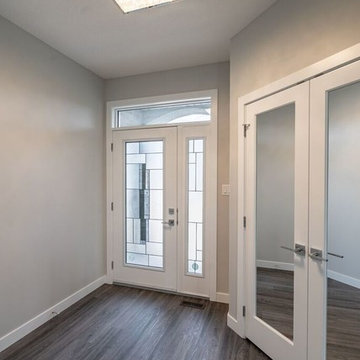
The foyer of the Rhome. Mirrored closet doors is a standard for us at the front entry.
Inspiration for a large arts and crafts foyer in Other with grey walls, laminate floors, a single front door, a glass front door and grey floor.
Inspiration for a large arts and crafts foyer in Other with grey walls, laminate floors, a single front door, a glass front door and grey floor.
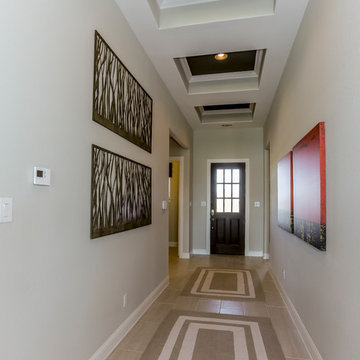
Inspiration for a large transitional entry hall in Houston with beige walls, laminate floors, a single front door, a glass front door and beige floor.
Entryway Design Ideas with Laminate Floors and a Glass Front Door
3