Entryway Design Ideas with Laminate Floors and Ceramic Floors
Refine by:
Budget
Sort by:Popular Today
141 - 160 of 12,535 photos
Item 1 of 3
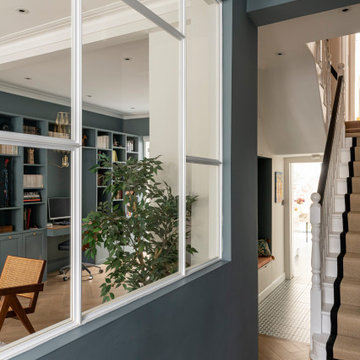
Inspiration for a small eclectic entry hall in London with blue walls, ceramic floors, a single front door, a blue front door and blue floor.
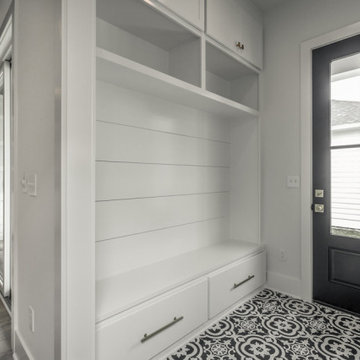
Modern mudroom in Louisville with white walls, ceramic floors, a single front door, a black front door and black floor.
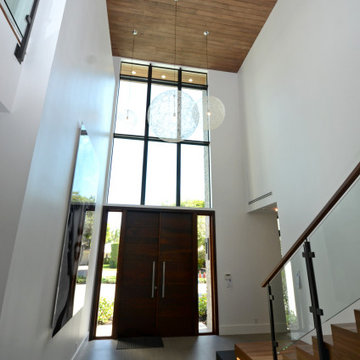
Inspiration for a large modern front door in Miami with white walls, ceramic floors, a double front door, a dark wood front door and beige floor.
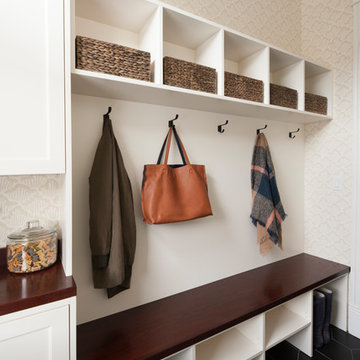
This is an example of a transitional mudroom in Los Angeles with beige walls, ceramic floors and black floor.
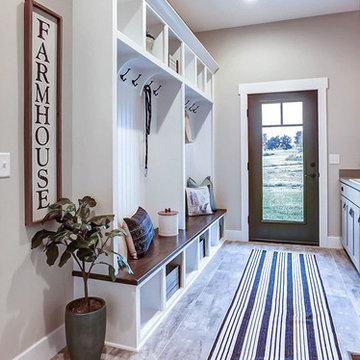
This grand 2-story home with first-floor owner’s suite includes a 3-car garage with spacious mudroom entry complete with built-in lockers. A stamped concrete walkway leads to the inviting front porch. Double doors open to the foyer with beautiful hardwood flooring that flows throughout the main living areas on the 1st floor. Sophisticated details throughout the home include lofty 10’ ceilings on the first floor and farmhouse door and window trim and baseboard. To the front of the home is the formal dining room featuring craftsman style wainscoting with chair rail and elegant tray ceiling. Decorative wooden beams adorn the ceiling in the kitchen, sitting area, and the breakfast area. The well-appointed kitchen features stainless steel appliances, attractive cabinetry with decorative crown molding, Hanstone countertops with tile backsplash, and an island with Cambria countertop. The breakfast area provides access to the spacious covered patio. A see-thru, stone surround fireplace connects the breakfast area and the airy living room. The owner’s suite, tucked to the back of the home, features a tray ceiling, stylish shiplap accent wall, and an expansive closet with custom shelving. The owner’s bathroom with cathedral ceiling includes a freestanding tub and custom tile shower. Additional rooms include a study with cathedral ceiling and rustic barn wood accent wall and a convenient bonus room for additional flexible living space. The 2nd floor boasts 3 additional bedrooms, 2 full bathrooms, and a loft that overlooks the living room.
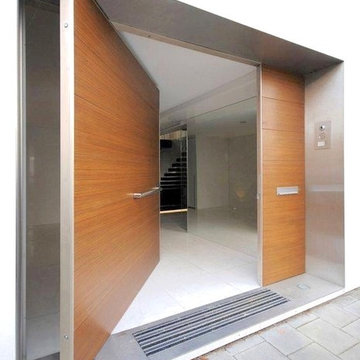
Photo of a large modern front door in Orange County with white walls, ceramic floors, a pivot front door, a medium wood front door and white floor.
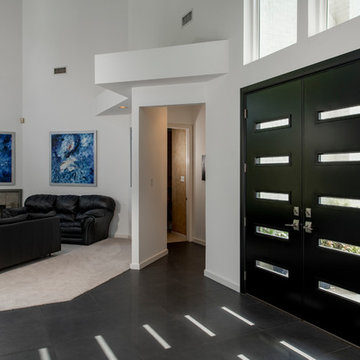
Entry door replacement project featuring ProVia products.
This is an example of a mid-sized modern front door in Dallas with white walls, ceramic floors, a double front door, a black front door and black floor.
This is an example of a mid-sized modern front door in Dallas with white walls, ceramic floors, a double front door, a black front door and black floor.
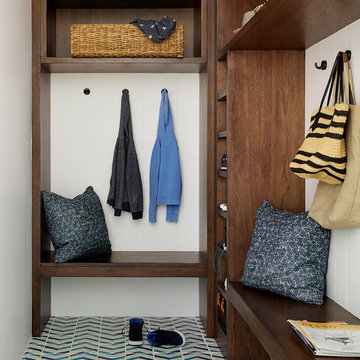
Matthew Millman
This is an example of a transitional mudroom in San Francisco with white walls, ceramic floors and blue floor.
This is an example of a transitional mudroom in San Francisco with white walls, ceramic floors and blue floor.
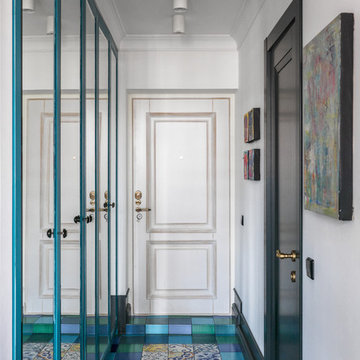
Photo of an eclectic front door in Moscow with white walls, a single front door, a white front door, multi-coloured floor and ceramic floors.
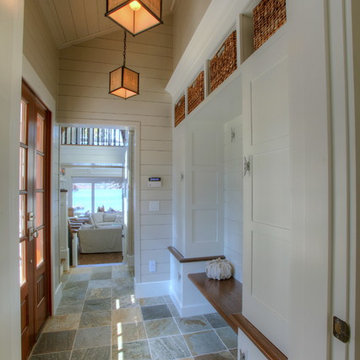
Photo of a mid-sized beach style mudroom in Orange County with beige walls, ceramic floors, a double front door and a dark wood front door.
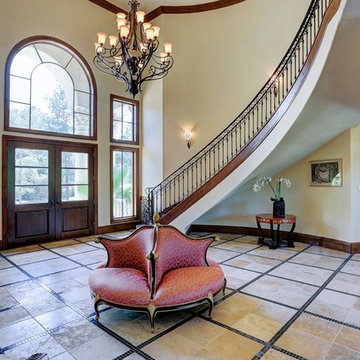
Inspiration for a large mediterranean foyer in Houston with beige walls, a double front door, a dark wood front door, beige floor and ceramic floors.
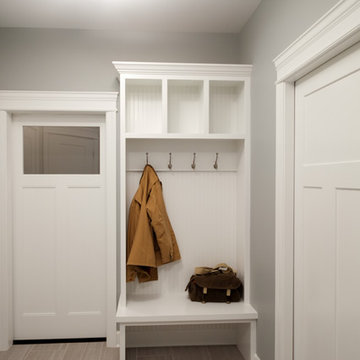
Cobblestone Homes
Photo of a small arts and crafts mudroom in Detroit with ceramic floors, a single front door, a white front door, beige floor and grey walls.
Photo of a small arts and crafts mudroom in Detroit with ceramic floors, a single front door, a white front door, beige floor and grey walls.
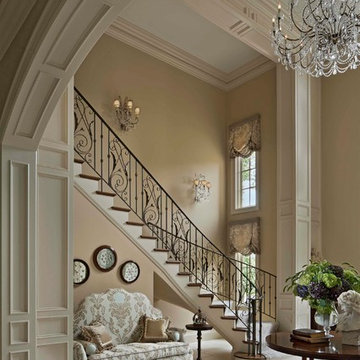
Photographer: Beth Singer
Photo of a large traditional foyer in Detroit with beige walls and ceramic floors.
Photo of a large traditional foyer in Detroit with beige walls and ceramic floors.
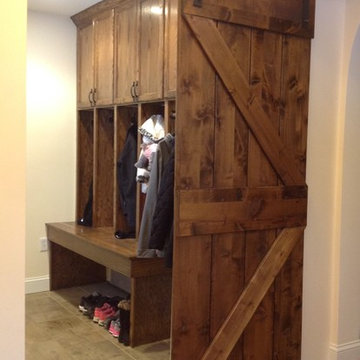
This mud room is an addition. The space used to be the front porch. The cabinets are unfinished oak cabinets that we stained to match the barn door. The bench surface is actually hardwood flooring.
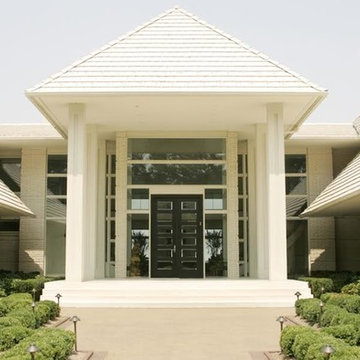
Courtesy of dealer Florida Door Shop, manufactured by Exclusive Wood Doors this residence with maximized views features a modern door systems highlighted by beveled edge glass.
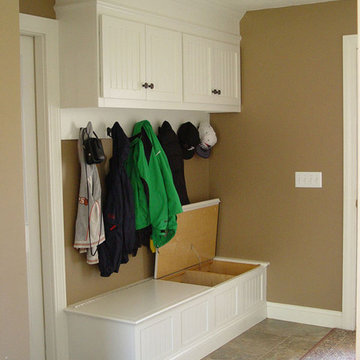
Photo of a mid-sized traditional mudroom in Providence with beige walls, ceramic floors, a single front door and a white front door.
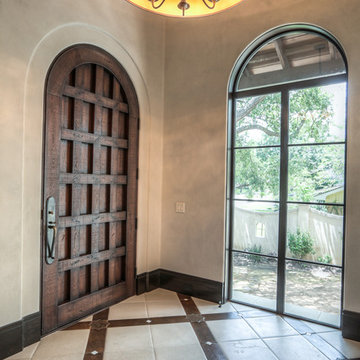
Mid-sized mediterranean foyer in Houston with beige walls, ceramic floors, a single front door, a dark wood front door and multi-coloured floor.
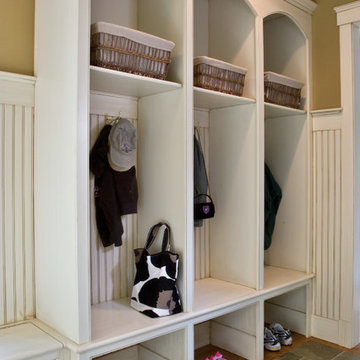
A custom-built storage unit in this mudroom features hooks for coats and hats, recesses for boots and shoes and upper cubbies for baskets to collect hats, mittens and other grab-and-go gear.
Scott Bergmann Photography
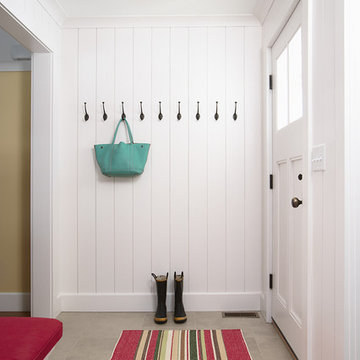
Susan Gilmore
Inspiration for a large country entryway in Minneapolis with white walls, ceramic floors and grey floor.
Inspiration for a large country entryway in Minneapolis with white walls, ceramic floors and grey floor.
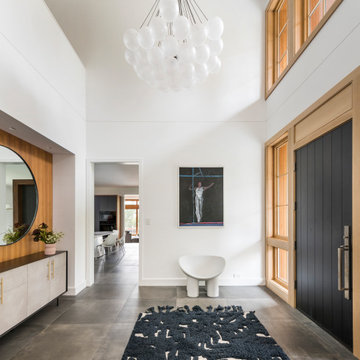
This new house is located in a quiet residential neighborhood developed in the 1920’s, that is in transition, with new larger homes replacing the original modest-sized homes. The house is designed to be harmonious with its traditional neighbors, with divided lite windows, and hip roofs. The roofline of the shingled house steps down with the sloping property, keeping the house in scale with the neighborhood. The interior of the great room is oriented around a massive double-sided chimney, and opens to the south to an outdoor stone terrace and gardens. Photo by: Nat Rea Photography
Entryway Design Ideas with Laminate Floors and Ceramic Floors
8