Entryway Design Ideas with Light Hardwood Floors and a Brown Front Door
Refine by:
Budget
Sort by:Popular Today
21 - 40 of 317 photos
Item 1 of 3
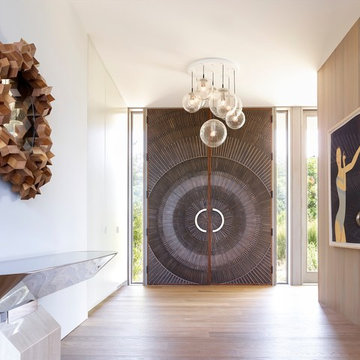
Design ideas for a contemporary entryway in New York with white walls, light hardwood floors, a double front door and a brown front door.
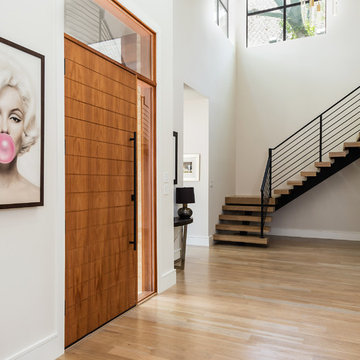
This is an example of a large contemporary foyer in Dallas with white walls, light hardwood floors, a single front door and a brown front door.
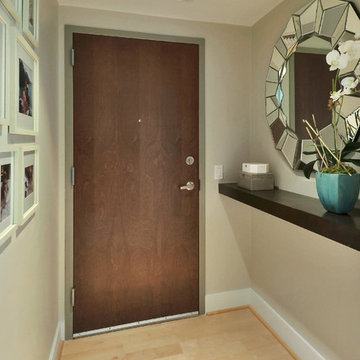
Twist Tours, Austin, Texas
Design ideas for a small transitional entry hall in Austin with beige walls, light hardwood floors, a single front door and a brown front door.
Design ideas for a small transitional entry hall in Austin with beige walls, light hardwood floors, a single front door and a brown front door.

Photo of a country foyer in Richmond with beige walls, light hardwood floors, a single front door, a brown front door, brown floor and decorative wall panelling.

With enormous rectangular beams and round log posts, the Spanish Peaks House is a spectacular study in contrasts. Even the exterior—with horizontal log slab siding and vertical wood paneling—mixes textures and styles beautifully. An outdoor rock fireplace, built-in stone grill and ample seating enable the owners to make the most of the mountain-top setting.
Inside, the owners relied on Blue Ribbon Builders to capture the natural feel of the home’s surroundings. A massive boulder makes up the hearth in the great room, and provides ideal fireside seating. A custom-made stone replica of Lone Peak is the backsplash in a distinctive powder room; and a giant slab of granite adds the finishing touch to the home’s enviable wood, tile and granite kitchen. In the daylight basement, brushed concrete flooring adds both texture and durability.
Roger Wade
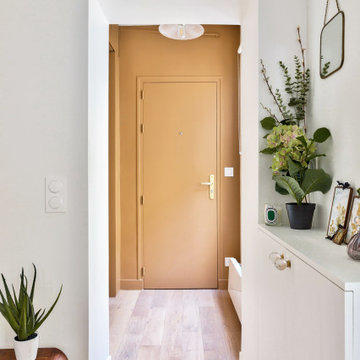
Une jolie entrée séparée du reste de l'appartement par un mur porteur donnant sur le séjour, marquée par ses murs de couleur miel-ambre, en contraste avec la pièce où elle nous amène !
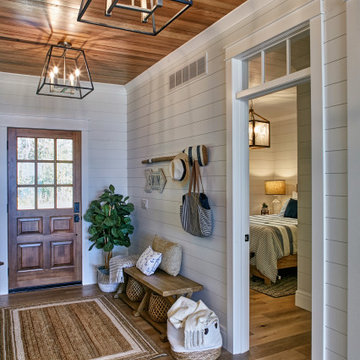
Mid-sized beach style foyer in Other with white walls, light hardwood floors, a single front door, a brown front door and multi-coloured floor.
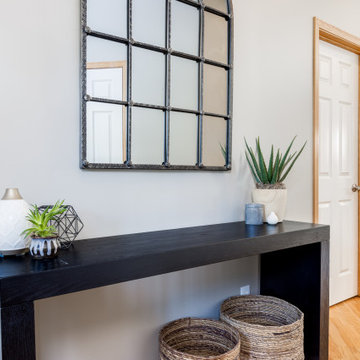
When I came to stage and photoshoot the space my clients let the photographer know there wasn't a room in the whole house PID didn't do something in. When I asked why they originally contacted me they reminded me it was for a cracked tile in their owner's suite bathroom. We all had a good laugh.
Tschida Construction tackled the construction end and helped remodel three bathrooms, stair railing update, kitchen update, laundry room remodel with Custom cabinets from Pro Design, and new paint and lights throughout.
Their house no longer feels straight out of 1995 and has them so proud of their new spaces.
That is such a good feeling as an Interior Designer and Remodeler to know you made a difference in how someone feels about the place they call home.
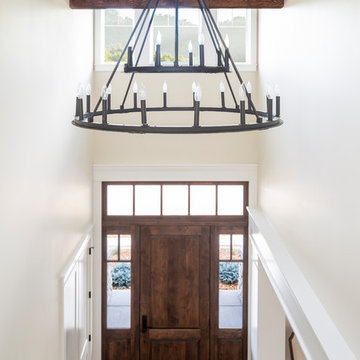
Design ideas for a large transitional foyer in Denver with grey walls, light hardwood floors, a single front door, a brown front door and brown floor.
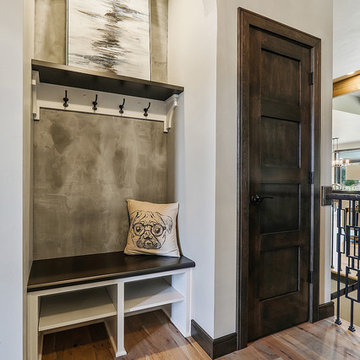
This is an example of a large arts and crafts foyer in Other with grey walls, light hardwood floors, brown floor, a single front door and a brown front door.
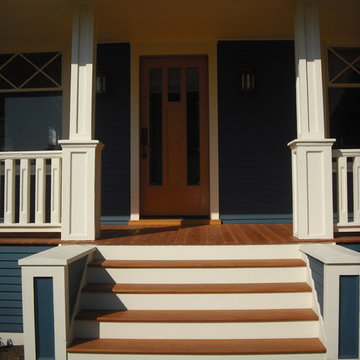
This historic front porch stairs were built new by Westbrook Restorations in Seattle. These front porch stairs are made of pressure treated wood back framing, solid fir treads, fir risers, vertical grain cedar siding, custom made fir box tops. All stair wood transitional seams are fully glued and screwed, and sloped away from riser to prevent moisture penetration. As Master carpenters we use a mix of old and new techniques to ensure longevity of product.
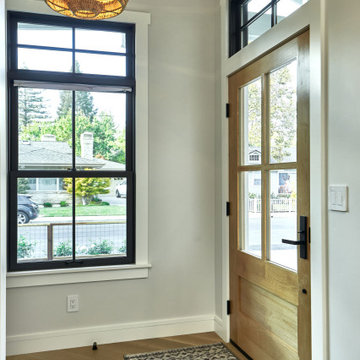
Inspiration for a small transitional foyer in San Francisco with grey walls, light hardwood floors, a single front door, a brown front door, grey floor and vaulted.
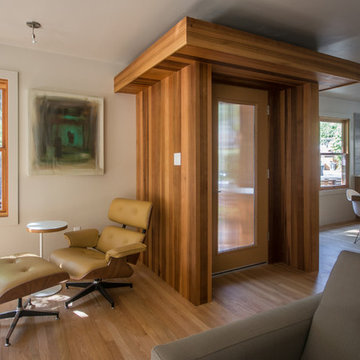
A cedar entry was created to provide not only warmth and interest, but to define and celebrate the unique entry that existed in the house.
Photo by: Zephyr McIntyre
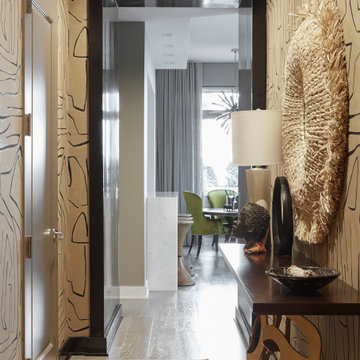
Design ideas for a mid-sized eclectic entry hall in New York with brown walls, light hardwood floors, a single front door, a brown front door and grey floor.
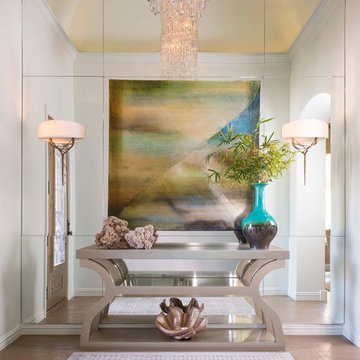
A dark entry with no light getting to it made it very unwelcoming. By adding glass to the whole wall, it made the space feel larger, and helped carry light in from the adjoining spaces. Metal, sculptural, sconces were also added for additional lighting. The entry console was refinished in a gold metallic automotive paint, and the top was wrapped in a blue and gold leather that matched the office chair in the study. The walls and floor were both lightened up, including the front door, which was once a dark heavy brown. It is hard to see, but the finish on the front door matches that of the console.
Photography: Danny Piassick
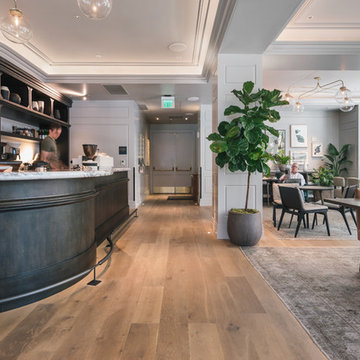
Designed in the French Renaissance style in 1908, Portland’s Woodlark Hotel recently underwent a major makeover and restoration. By choosing Castle Bespoke’s Mont Blanc Planks from our Country Club Collection, they were able to give the lobby a fresh and airy look, while distinctly adhering to the old world charm of the building.
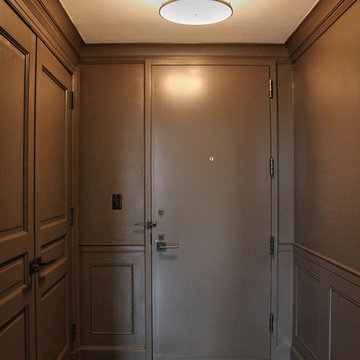
Entryway and foyer
This is an example of a small traditional front door in New York with brown walls, light hardwood floors, a single front door and a brown front door.
This is an example of a small traditional front door in New York with brown walls, light hardwood floors, a single front door and a brown front door.
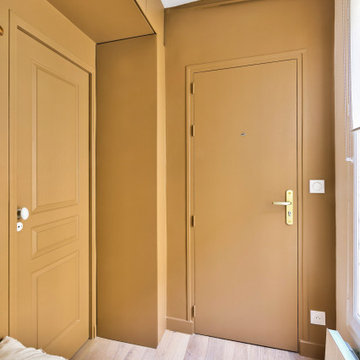
L'entrée donnant sur la porte de la salle d'eau, entourée de rangement en hauteur, permettant d'y dissimuler le compteur.
Inspiration for a mid-sized contemporary vestibule in Paris with brown walls, light hardwood floors, a single front door and a brown front door.
Inspiration for a mid-sized contemporary vestibule in Paris with brown walls, light hardwood floors, a single front door and a brown front door.
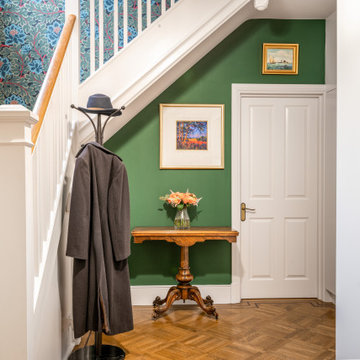
Sometimes you just need to add colour to enhance the beauitful features of your home.
By painting under the Stairs in Hunter Dunn an Art feature wall has been created, while enhaning the table and Parquet floor. The wallpaper above leads you up to the landing, while gently glistening in the sun light.
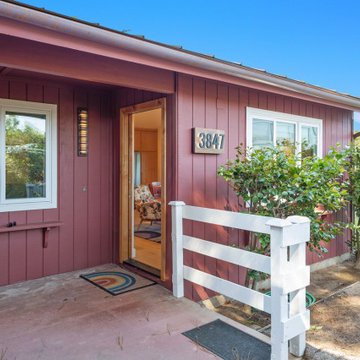
Incorporated both French doors and Dutch doors, aiming to enhance the indoor-outdoor connection. The addition of custom decks and stairs from the bedroom to the laundry space and backyard suggests a functional and aesthetic upgrade to the outdoor spaces.
The introduction of a custom brick step from the main bedroom french doors leads you to the outside seating area and shower that brings a rustic and coastal charming touch to the space. This not only improves accessibility but also creates a cozy and inviting atmosphere.
Ginger's attention to detail is evident through the custom-designed copper light-up address signs. These signs not only serve a practical purpose but also add a distinctive and stylish element to the home's exterior. Similarly, the custom black iron lights guiding the pathways around the home contribute to the overall ambiance while providing safety and visibility.
By combining functional design elements, thoughtful aesthetics, and custom craftsmanship, it seems like the firm and Ginger have worked together to transform the outdoor areas into a unique and appealing extension of the home.
Entryway Design Ideas with Light Hardwood Floors and a Brown Front Door
2