Entryway Design Ideas with Light Hardwood Floors and a Double Front Door
Refine by:
Budget
Sort by:Popular Today
161 - 180 of 2,055 photos
Item 1 of 3
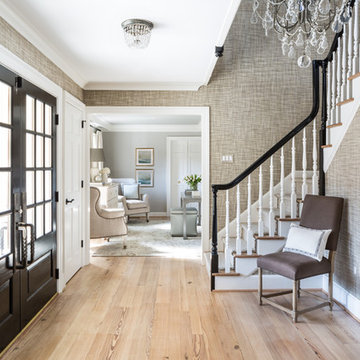
Angie Seckinger
Traditional foyer in DC Metro with grey walls, light hardwood floors, a double front door, a black front door and beige floor.
Traditional foyer in DC Metro with grey walls, light hardwood floors, a double front door, a black front door and beige floor.
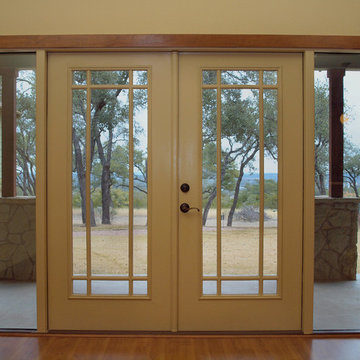
This is an example of a mid-sized arts and crafts front door in Austin with beige walls, light hardwood floors, a double front door and a white front door.
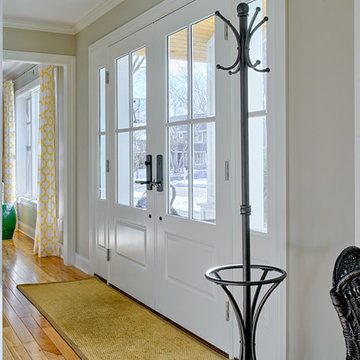
The front door replacement. The existing all wood doors had small lites (windows) letting in almost no light. We replaced the doors with these customized stock steel doors. The light floods the main level.
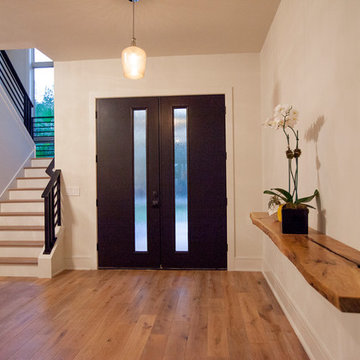
Tiffany Findley
Photo of an expansive modern foyer in Orlando with beige walls, light hardwood floors, a double front door and a dark wood front door.
Photo of an expansive modern foyer in Orlando with beige walls, light hardwood floors, a double front door and a dark wood front door.
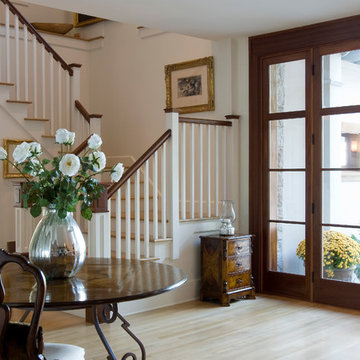
Photographer: James R. Salomon Photography
Principal Architect: Anthony "Ankie" Barnes, AIA, LEED AP
Project Architect: William Wheeler
Design ideas for a traditional foyer in DC Metro with white walls, light hardwood floors, a double front door and a glass front door.
Design ideas for a traditional foyer in DC Metro with white walls, light hardwood floors, a double front door and a glass front door.
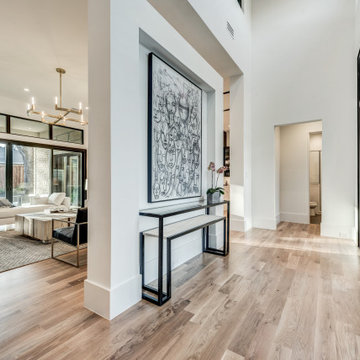
Photo of a mid-sized modern front door in Dallas with white walls, light hardwood floors, a double front door, a black front door and white floor.
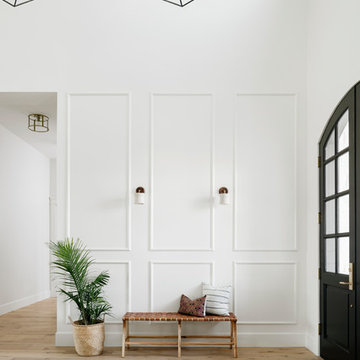
High Res Media
Design ideas for a large transitional foyer in Phoenix with white walls, light hardwood floors, a double front door, a black front door and beige floor.
Design ideas for a large transitional foyer in Phoenix with white walls, light hardwood floors, a double front door, a black front door and beige floor.
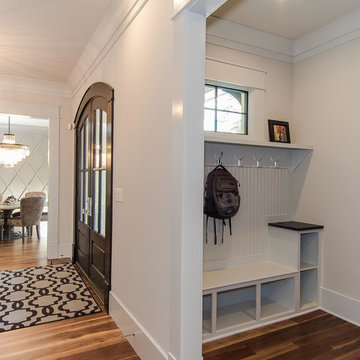
Mid-sized traditional entry hall in Raleigh with white walls, light hardwood floors, a double front door, a dark wood front door and white floor.
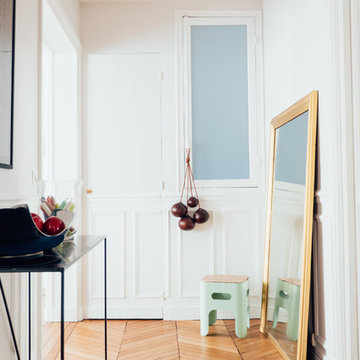
L'entrée principale dessert à gauche la grande pièce de séjour avec la salle à manger et le salon et à droite on retrouve la verrière qui donne le nouvel accès à la cuisine.
Console AM PM, tabouret Vyrile design et miroir chiné.
Crédits photo Anthony Delanoix
Design Charlotte Féquet
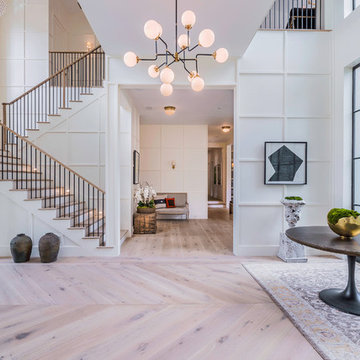
Blake Worthington, Rebecca Duke
Expansive contemporary foyer in Los Angeles with white walls, light hardwood floors, a metal front door and a double front door.
Expansive contemporary foyer in Los Angeles with white walls, light hardwood floors, a metal front door and a double front door.
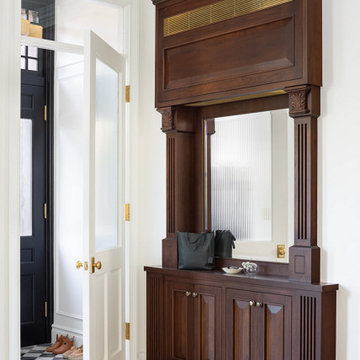
Design ideas for a small transitional foyer in New York with white walls, light hardwood floors, a double front door, a black front door and brown floor.
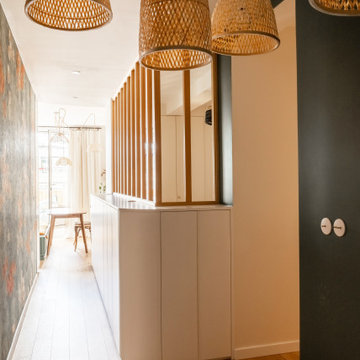
La création d'une troisième chambre avec verrières permet de bénéficier de la lumière naturelle en second jour et de profiter d'une perspective sur la chambre parentale et le couloir.

Entering the single-story home, a custom double front door leads into a foyer with a 14’ tall, vaulted ceiling design imagined with stained planks and slats. The foyer floor design contrasts white dolomite slabs with the warm-toned wood floors that run throughout the rest of the home. Both the dolomite and engineered wood were selected for their durability, water resistance, and most importantly, ability to withstand the south Florida humidity. With many elements of the home leaning modern, like the white walls and high ceilings, mixing in warm wood tones ensures that the space still feels inviting and comfortable.
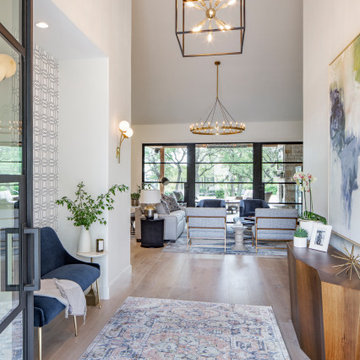
Mid-sized transitional foyer in Austin with white walls, light hardwood floors, a double front door, a glass front door and beige floor.
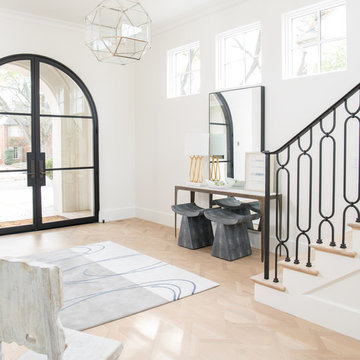
Photo of a transitional foyer in Dallas with white walls, light hardwood floors, a double front door, a glass front door and beige floor.
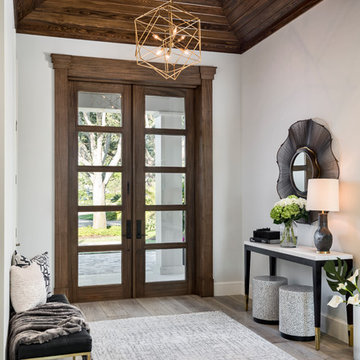
Design ideas for a transitional foyer in Other with white walls, a double front door, a dark wood front door, grey floor and light hardwood floors.
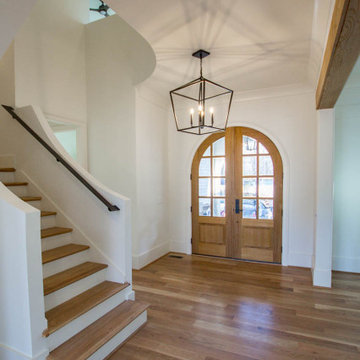
This is an example of a large country entryway in Birmingham with white walls, light hardwood floors, a double front door, a brown front door and brown floor.
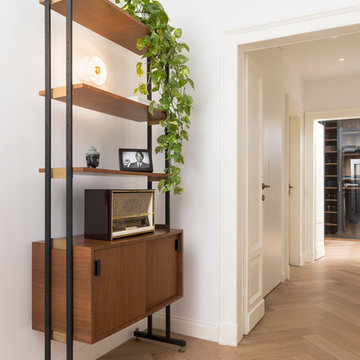
Design ideas for a large modern foyer in Milan with grey walls, light hardwood floors and a double front door.
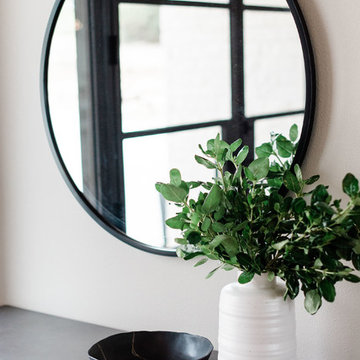
Madeline Harper Photography
Design ideas for a large country foyer in Austin with grey walls, light hardwood floors, a double front door, a glass front door and brown floor.
Design ideas for a large country foyer in Austin with grey walls, light hardwood floors, a double front door, a glass front door and brown floor.

Type : Appartement
Lieu : Paris 16e arrondissement
Superficie : 87 m²
Description : Rénovation complète d'un appartement bourgeois, création d'ambiance, élaboration des plans 2D, maquette 3D, suivi des travaux.
Entryway Design Ideas with Light Hardwood Floors and a Double Front Door
9