Entryway Design Ideas with Light Hardwood Floors and Decorative Wall Panelling
Refine by:
Budget
Sort by:Popular Today
81 - 100 of 198 photos
Item 1 of 3
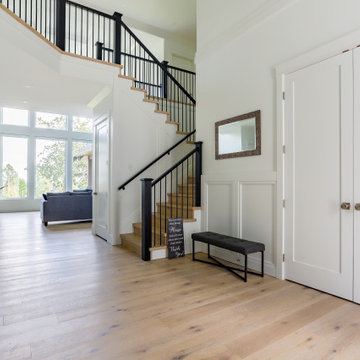
Photo of a large transitional foyer in Vancouver with white walls, light hardwood floors, beige floor and decorative wall panelling.
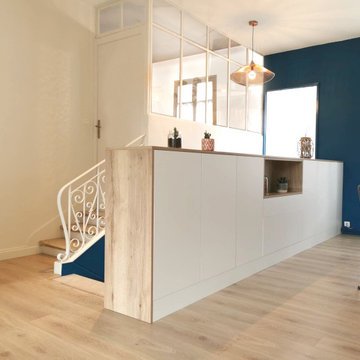
Focus sur la rénovation d’une échoppe bordelaise réalisée ces dernières semaines. Ouverture de cloisons, création d’une verrière pour apporter une source lumineuse supplémentaire dans la cuisine, mise en couleur du coin salon, coup de fraîcheur sur le sol et réalisation d’un meuble de rangement sur-mesure...
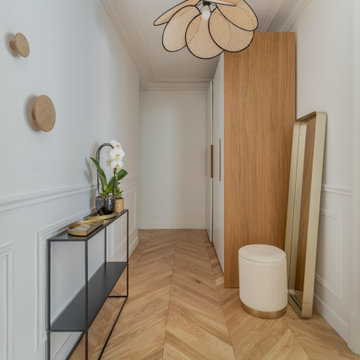
Mid-sized contemporary foyer in Paris with white walls, light hardwood floors, a double front door, a white front door, beige floor and decorative wall panelling.
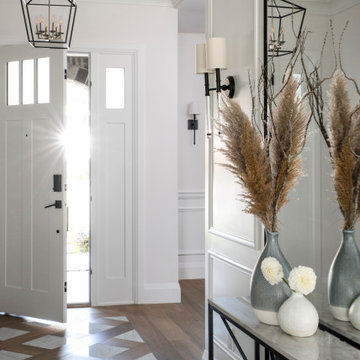
First impressions are key! Through the use of marble tile bordered with hardwood we made a special statement and wow factor the moment you walk into the house.
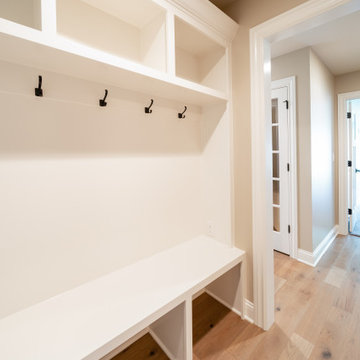
Photo of an arts and crafts mudroom in Louisville with beige walls, light hardwood floors, brown floor and decorative wall panelling.
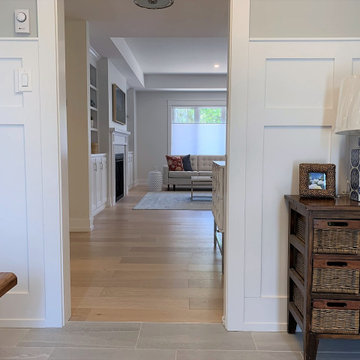
8x8 Entry with pocket door. Benjamin Moore Chantilly Lace Wainscoting, Benjamin Moore Stonington Gray upper wall, Benjamin More Paper White far wall, Benjamin Moore Horizon upper tray ceiling.
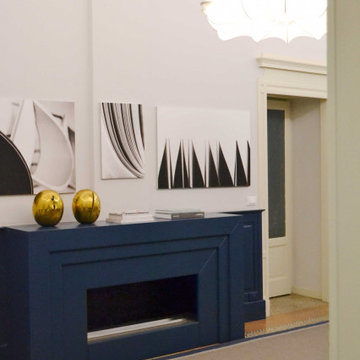
L'ingresso è caratterizzato dall'inserimento di una boiserie blu oltremare che ne percorre tutte le pareti perimetrali diventando da un lato portaombrelli e dall'altro il cuore pulsate della stanza: il camino.
Sopra di esso vengono posizionate le opere che fanno parte della collezione privata della committenza, illuminate da un apparecchio di illuminazione a sospensione a luce diffusa caratterizzato da una struttura interna in metallo che rimanda al classico concetto di lampadario ma attualizzato mediante l'utilizzo di un rivestimento in resina "cocoon" che richiama alla mente le famose installazioni di Christo e Jeanne-Claude.
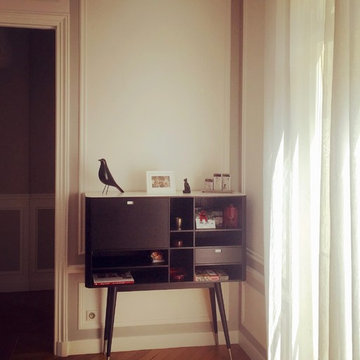
Karine PEREZ
http://www.karineperez.com
Aménagement d'un appartement familial élégant à Neuilly sur Seine
petit placard provenant du studio des collections placé dans la salle à manger
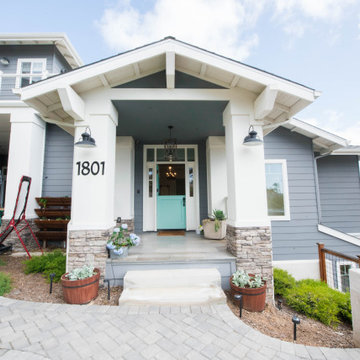
Dutch door entryway with walkthrough mudroom
Design ideas for a country entryway in San Diego with grey walls, light hardwood floors, a dutch front door, a blue front door, brown floor and decorative wall panelling.
Design ideas for a country entryway in San Diego with grey walls, light hardwood floors, a dutch front door, a blue front door, brown floor and decorative wall panelling.
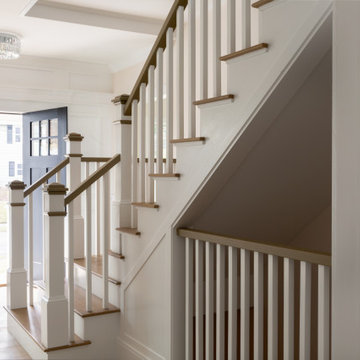
Needham Spec House. Foyer. Trim color Benjamin Moore Chantilly Lace. Front door wall custom panel detail with crown molding and rams crown. Shaws flooring Empire Oak in Vanderbilt finish selected by BUYER. Wall color and lights provided by BUYER. Photography by Sheryl Kalis. Construction by Veatch Property Development.
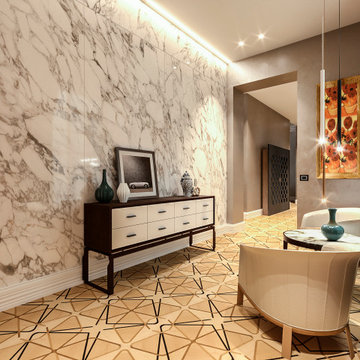
Progetto d’interni di un appartamento di circa 200 mq posto al quinto piano di un edificio di pregio nel Quadrilatero del Silenzio di Milano che sorge intorno all’elegante Piazza Duse, caratterizzata dalla raffinata architettura liberty. Le scelte per interni riprendono stili e forme del passato completandoli con elementi moderni e funzionali di design.
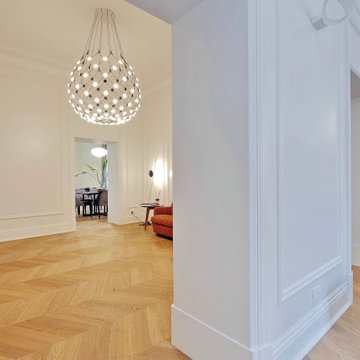
This is an example of a traditional entryway in Rome with light hardwood floors and decorative wall panelling.
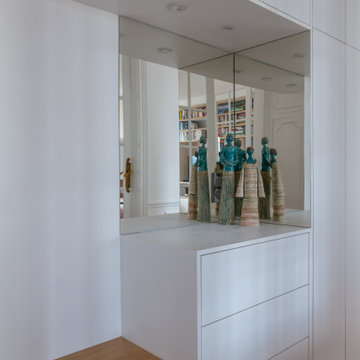
Cet appartement de 65m2 situé dans un immeuble de style Art Déco au cœur du quartier familial de la rue du Commerce à Paris n’avait pas connu de travaux depuis plus de vingt ans. Initialement doté d’une seule chambre, le pré requis des clients qui l’ont acquis était d’avoir une seconde chambre, et d’ouvrir les espaces afin de mettre en valeur la lumière naturelle traversante. Une grande modernisation s’annonce alors : ouverture du volume de la cuisine sur l’espace de circulation, création d’une chambre parentale tout en conservant un espace salon séjour généreux, rénovation complète de la salle d’eau et de la chambre enfant, le tout en créant le maximum de rangements intégrés possible. Un joli défi relevé par Ameo Concept pour cette transformation totale, où optimisation spatiale et ambiance scandinave se combinent tout en douceur.
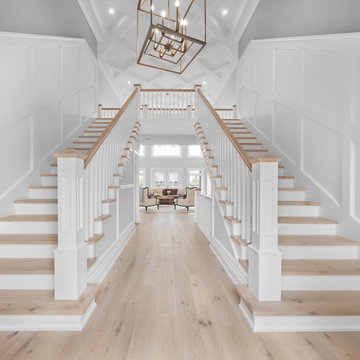
Millwork makes a statement. This front entry was designed to ensure the WOW factor for anyone first entering this beautiful estate home.
Coffered ceilings, contemporary wainscoting and custom-matched oak railing.
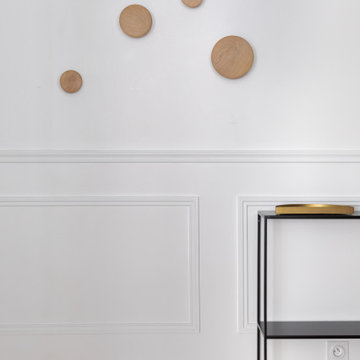
Mid-sized contemporary foyer in Paris with white walls, light hardwood floors, a double front door, a white front door, beige floor and decorative wall panelling.
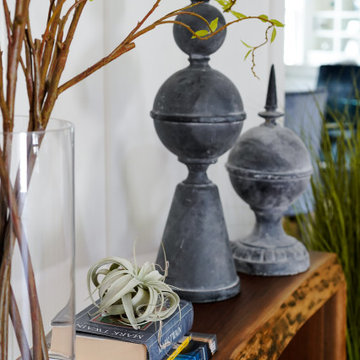
Photo of a large transitional foyer in Other with white walls, light hardwood floors, a single front door, a light wood front door and decorative wall panelling.
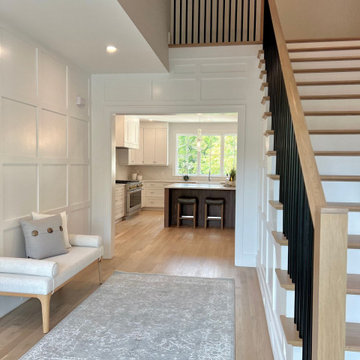
Design ideas for a large transitional foyer in Boston with light hardwood floors, a double front door, a black front door and decorative wall panelling.
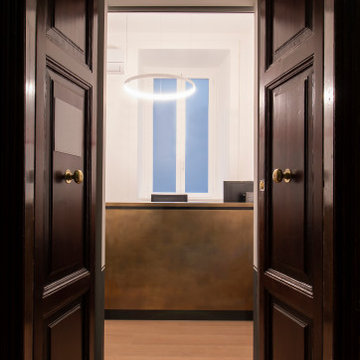
Design ideas for a mid-sized contemporary foyer in Naples with white walls, light hardwood floors, a double front door, a medium wood front door, brown floor and decorative wall panelling.
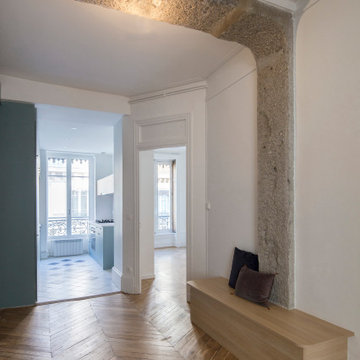
Photo of a large transitional foyer in Lyon with light hardwood floors, beige floor and decorative wall panelling.
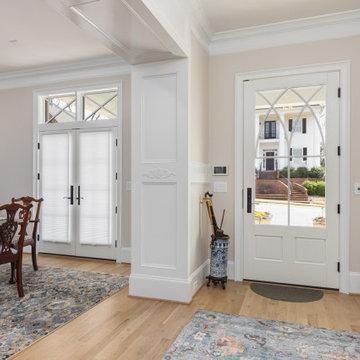
This is an example of a large front door in Other with light hardwood floors, a single front door, a white front door and decorative wall panelling.
Entryway Design Ideas with Light Hardwood Floors and Decorative Wall Panelling
5