Entryway Design Ideas with Light Hardwood Floors and Grey Floor
Refine by:
Budget
Sort by:Popular Today
121 - 140 of 384 photos
Item 1 of 3
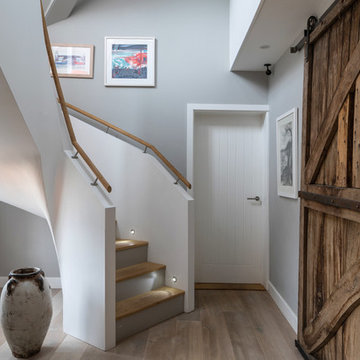
Design ideas for a large beach style entry hall in Sussex with grey walls, light hardwood floors, a medium wood front door, grey floor and a single front door.
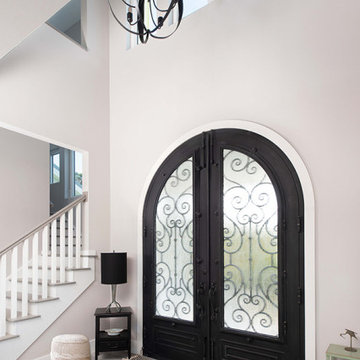
The two-story entry provides a view into the great room with water views beyond.
Large beach style front door in Other with grey walls, light hardwood floors, a double front door, a dark wood front door, grey floor and vaulted.
Large beach style front door in Other with grey walls, light hardwood floors, a double front door, a dark wood front door, grey floor and vaulted.
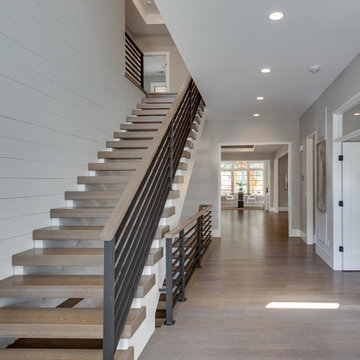
This is an example of a mid-sized transitional entry hall in Other with grey walls, light hardwood floors and grey floor.
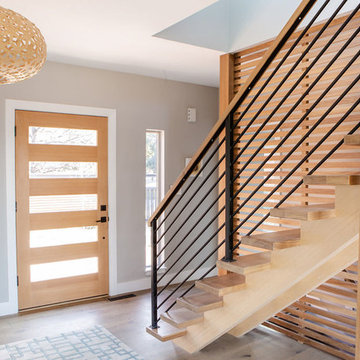
These wonderful clients returned to us for their newest home remodel adventure. Their newly purchased custom built 1970s modern ranch sits in one of the loveliest neighborhoods south of the city but the current conditions of the home were out-dated and not so lovely. Upon entering the front door through the court you were greeted abruptly by a very boring staircase and an excessive number of doors. Just to the left of the double door entry was a large slider and on your right once inside the home was a soldier line up of doors. This made for an uneasy and uninviting entry that guests would quickly forget and our clients would often avoid. We also had our hands full in the kitchen. The existing space included many elements that felt out of place in a modern ranch including a rustic mountain scene backsplash, cherry cabinets with raised panel and detailed profile, and an island so massive you couldn’t pass a drink across the stone. Our design sought to address the functional pain points of the home and transform the overall aesthetic into something that felt like home for our clients.
For the entry, we re-worked the front door configuration by switching from the double door to a large single door with side lights. The sliding door next to the main entry door was replaced with a large window to eliminate entry door confusion. In our re-work of the entry staircase, guesta are now greeted into the foyer which features the Coral Pendant by David Trubridge. Guests are drawn into the home by stunning views of the front range via the large floor-to-ceiling glass wall in the living room. To the left, the staircases leading down to the basement and up to the master bedroom received a massive aesthetic upgrade. The rebuilt 2nd-floor staircase has a center spine with wood rise and run appearing to float upwards towards the master suite. A slatted wall of wood separates the two staircases which brings more light into the basement stairwell. Black metal railings add a stunning contrast to the light wood.
Other fabulous upgrades to this home included new wide plank flooring throughout the home, which offers both modernity and warmth. The once too-large kitchen island was downsized to create a functional focal point that is still accessible and intimate. The old dark and heavy kitchen cabinetry was replaced with sleek white cabinets, brightening up the space and elevating the aesthetic of the entire room. The kitchen countertops are marble look quartz with dramatic veining that offers an artistic feature behind the range and across all horizontal surfaces in the kitchen. As a final touch, cascading island pendants were installed which emphasize the gorgeous ceiling vault and provide warm feature lighting over the central point of the kitchen.
This transformation reintroduces light and simplicity to this gorgeous home, and we are so happy that our clients can reap the benefits of this elegant and functional design for years to come.
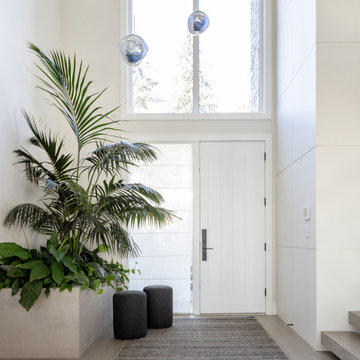
Photo of a transitional entryway in Vancouver with white walls, light hardwood floors, a single front door, a white front door and grey floor.
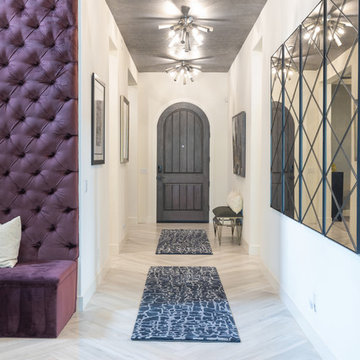
Inspiration for a foyer in Orange County with white walls, light hardwood floors, a single front door, a gray front door and grey floor.
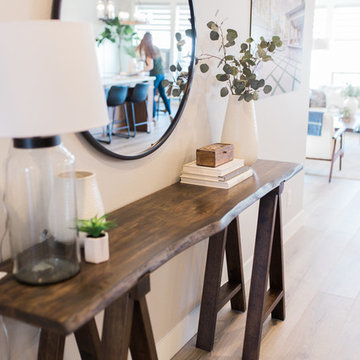
Teryn Rae Photography
Large transitional entry hall in Portland with grey walls, light hardwood floors, a single front door, a medium wood front door and grey floor.
Large transitional entry hall in Portland with grey walls, light hardwood floors, a single front door, a medium wood front door and grey floor.
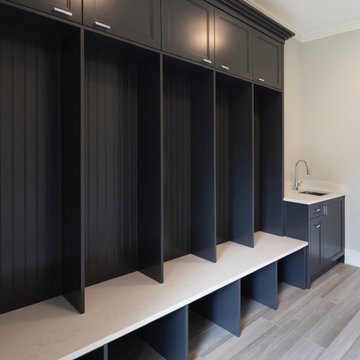
Mudroom in Chicago with white walls, light hardwood floors and grey floor.
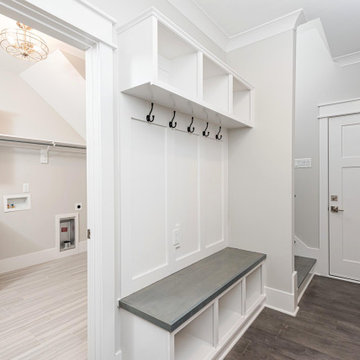
Dwight Myers Real Estate Photography
Photo of a mid-sized traditional entry hall in Raleigh with grey walls, light hardwood floors and grey floor.
Photo of a mid-sized traditional entry hall in Raleigh with grey walls, light hardwood floors and grey floor.
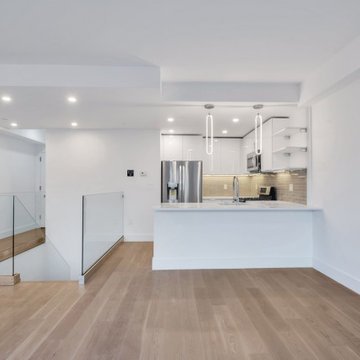
Modern and sleek open concept living/dining room, 6.5" wide Engineered wood flooring, High gloss flat cabinets, and, Glass railing
This is an example of a large modern entry hall in New York with white walls, light hardwood floors, a white front door and grey floor.
This is an example of a large modern entry hall in New York with white walls, light hardwood floors, a white front door and grey floor.
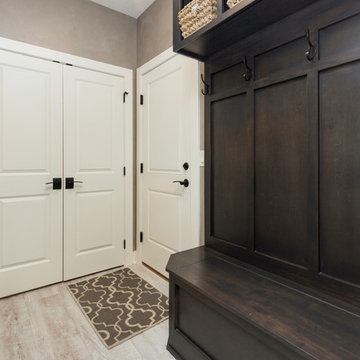
This is an example of a small transitional mudroom in Other with grey walls, light hardwood floors and grey floor.
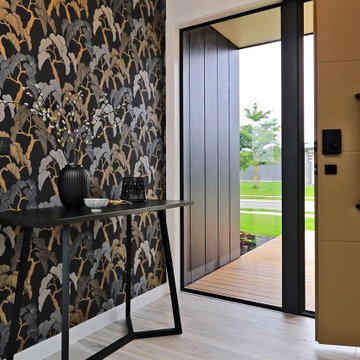
This stunning home showcases the signature quality workmanship and attention to detail of David Reid Homes.
Architecturally designed, with 3 bedrooms + separate media room, this home combines contemporary styling with practical and hardwearing materials, making for low-maintenance, easy living built to last.
Positioned for all-day sun, the open plan living and outdoor room - complete with outdoor wood burner - allow for the ultimate kiwi indoor/outdoor lifestyle.
The striking cladding combination of dark vertical panels and rusticated cedar weatherboards, coupled with the landscaped boardwalk entry, give this single level home strong curbside appeal.
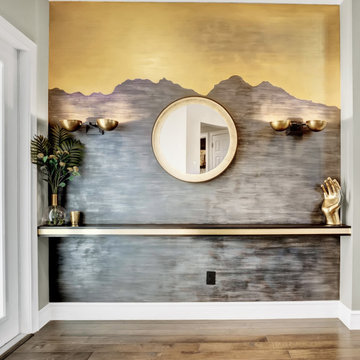
Everything and entry should be
Mid-sized transitional front door in Miami with black walls, light hardwood floors, a double front door, a white front door and grey floor.
Mid-sized transitional front door in Miami with black walls, light hardwood floors, a double front door, a white front door and grey floor.
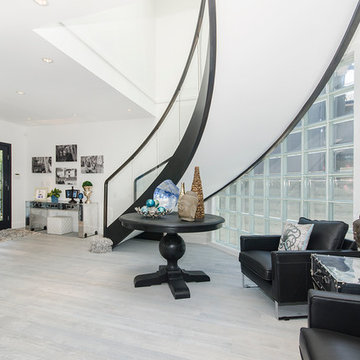
Warren Wilson Construction
Luiza Matysiak Photography
Large contemporary foyer in Vancouver with white walls, light hardwood floors, a double front door, a black front door and grey floor.
Large contemporary foyer in Vancouver with white walls, light hardwood floors, a double front door, a black front door and grey floor.
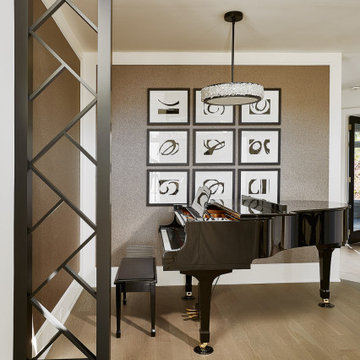
Contemporary foyer with screen dividers showcasing the baby grand piano.
Photo of a mid-sized contemporary foyer in Toronto with light hardwood floors and grey floor.
Photo of a mid-sized contemporary foyer in Toronto with light hardwood floors and grey floor.
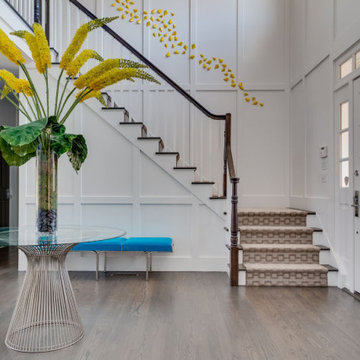
Double Height Foyer with Custom Paneled Walls
Design ideas for a modern foyer in New York with white walls, light hardwood floors, a double front door, a white front door and grey floor.
Design ideas for a modern foyer in New York with white walls, light hardwood floors, a double front door, a white front door and grey floor.
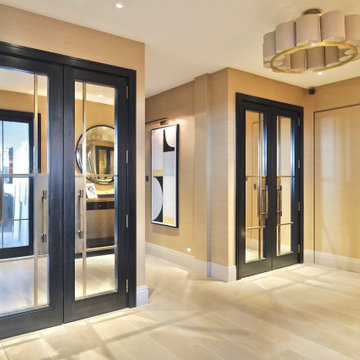
A refurbished penthouse in central London, with contemporary and art deco influenced design. Featuring new bespoke joinery and stone work, specially commissioned art and custom designed furnishings. New flooring, wall finishes and bronze fixtures and fittings.
A newly space planned entrance hall with custom floor to ceiling shoe storage joinery, and a newly formed utility room.
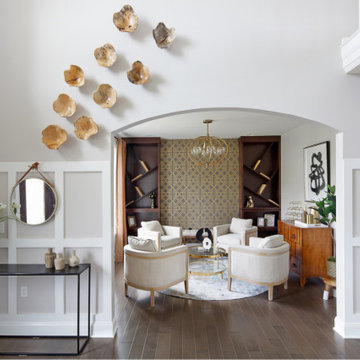
We assisted with building and furnishing this model home.
The entry way is two story. We kept the furnishings minimal, simply adding wood trim boxes.
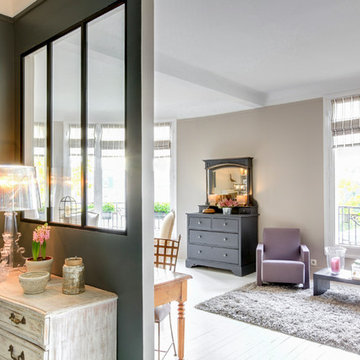
Inspiration for a mid-sized foyer in Paris with grey walls, light hardwood floors and grey floor.
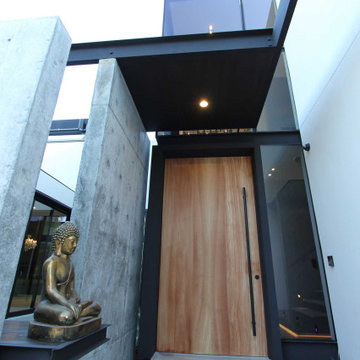
Design ideas for a mid-sized contemporary foyer in San Francisco with white walls, light hardwood floors, a pivot front door, a medium wood front door and grey floor.
Entryway Design Ideas with Light Hardwood Floors and Grey Floor
7