Entryway Design Ideas with Light Hardwood Floors and Linoleum Floors
Refine by:
Budget
Sort by:Popular Today
181 - 200 of 15,833 photos
Item 1 of 3
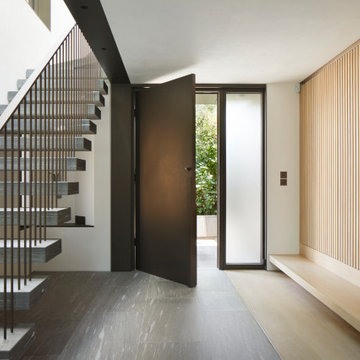
Sitting under the shadow of Hampstead Heath, Fleet House is a brick clad, new-build family home in a conservation area in North London. Architect: Stanton Williams. Photographer: Jack Hobhouse
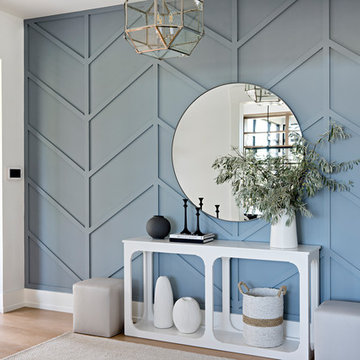
Inspiration for a transitional foyer in Toronto with blue walls, light hardwood floors, a single front door and a glass front door.
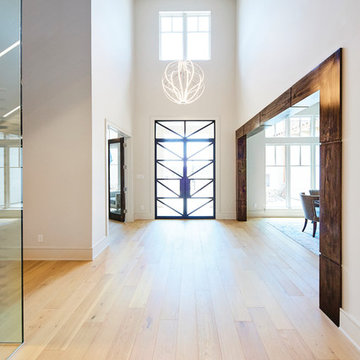
Design ideas for a large contemporary front door in Dallas with white walls, light hardwood floors, a double front door, a glass front door and beige floor.
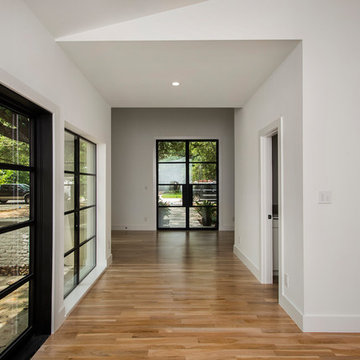
Spanish Modern Custom Home approx 4900 sq feet in Dallas, Texas, Bluffview, with high end and quality DaVinci Roof, Durango Windows & Doors, Milgard Windows, custom cabinetry
Architect: hdesign - Sarah Harper, AIA, LEED AP - Harper Design Projects
Builder: Greg Jeffers Custom Homes
Designer: Shelley Marron Interiors
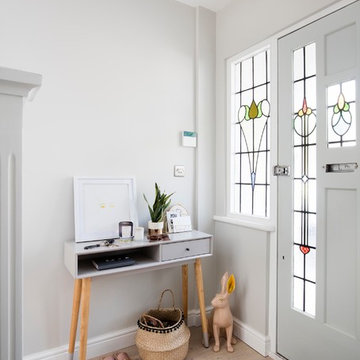
Scandinavian foyer in Other with grey walls, light hardwood floors, a single front door, a glass front door and beige floor.
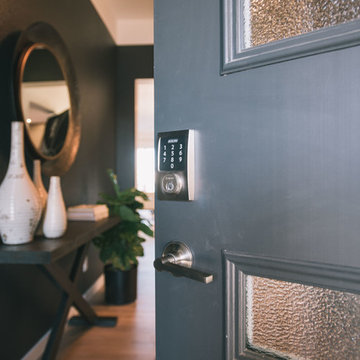
Welcoming front door with lights and featuring a keyless entry.
Inspiration for a midcentury front door in Denver with light hardwood floors, a single front door, a gray front door and beige floor.
Inspiration for a midcentury front door in Denver with light hardwood floors, a single front door, a gray front door and beige floor.
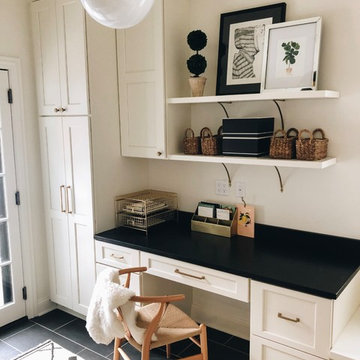
Who knew a mudroom could be this beautiful!?! A fabulous room to walk into and drop your keys or do laundry. The built-in cabinetry is Shiloh and the countertops are Cambria Matte Black. The floor is tile is Simply Black Modern Tile. Quite possibly the greatest element in this space is the amazing Rohl Country Bath Wall Mount Faucet.
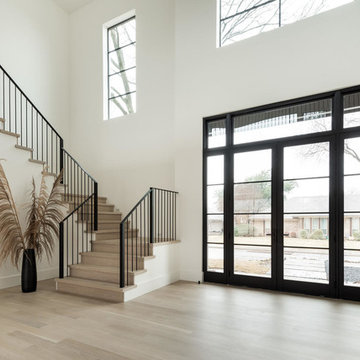
Mid-sized modern front door in Dallas with white walls, light hardwood floors, a double front door, a black front door and brown floor.
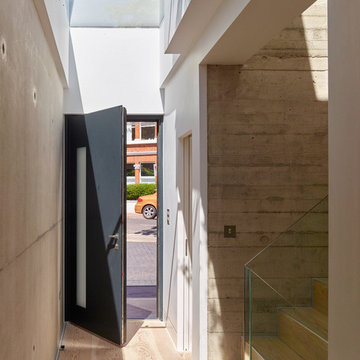
Getting enough light into the rooms of the property was a major priority for both client and architect; the installation of Glazing Vision’s Flushglaze rooflights contributed significantly to enhancing the light quality and quantity in this property.
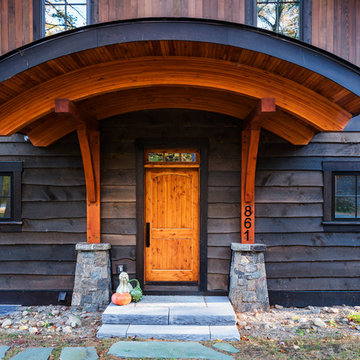
Elizabeth Haynes
This is an example of a large country front door in New York with white walls, light hardwood floors, a single front door, a light wood front door and beige floor.
This is an example of a large country front door in New York with white walls, light hardwood floors, a single front door, a light wood front door and beige floor.
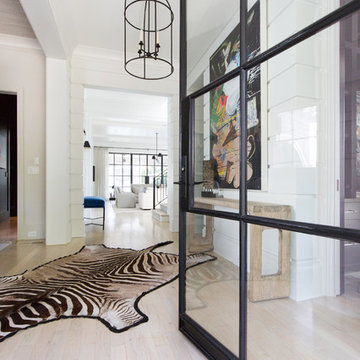
Jen Brooker Photography
This is an example of a mid-sized transitional front door in Atlanta with white walls, light hardwood floors, a single front door, a black front door and beige floor.
This is an example of a mid-sized transitional front door in Atlanta with white walls, light hardwood floors, a single front door, a black front door and beige floor.
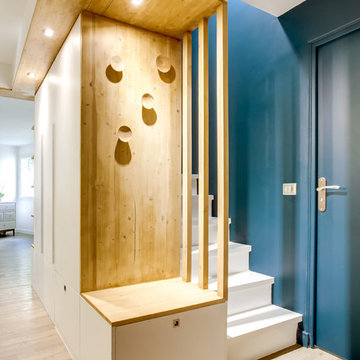
Création d'un meuble d'entrée sur mesure.
Banc avec tiroir et patères bois.
Photographie : Marine Pinard Shoootin
Design ideas for a mid-sized contemporary foyer in Paris with blue walls and linoleum floors.
Design ideas for a mid-sized contemporary foyer in Paris with blue walls and linoleum floors.
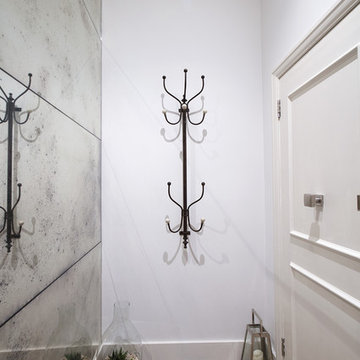
We added an antiques glass wall as you walk into the flat to create a feeling of space and a bit of drama. It's a small space so ti did give a feeling of more depth.
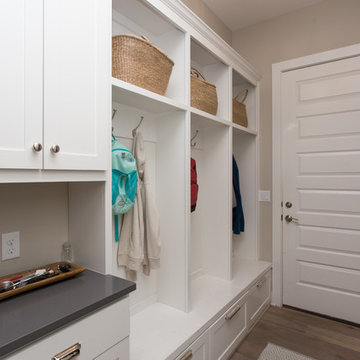
Drop Zone
Jon Garza Photographer
Mid-sized transitional mudroom in Austin with beige walls, light hardwood floors, beige floor, a single front door and a white front door.
Mid-sized transitional mudroom in Austin with beige walls, light hardwood floors, beige floor, a single front door and a white front door.
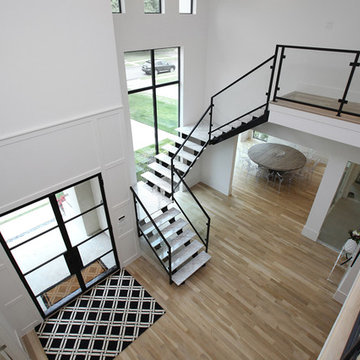
Beautiful soft modern by Canterbury Custom Homes, LLC in University Park Texas. Large windows fill this home with light. Designer finishes include, extensive tile work, wall paper, specialty lighting, etc...
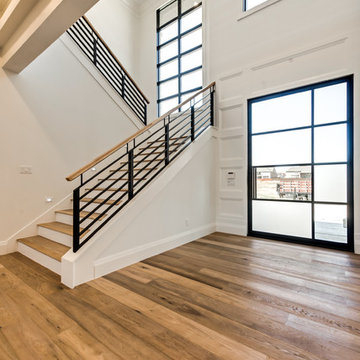
Photo of a large contemporary front door in Dallas with white walls, light hardwood floors, a pivot front door and a metal front door.
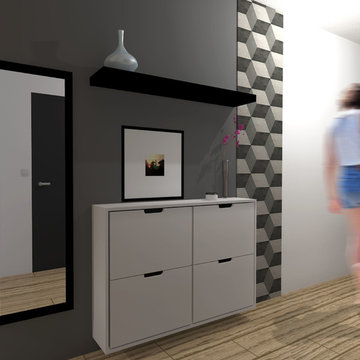
Visuel 3D de l'entrée. Proposition pour une entrée contemporaine et masculine. l'espace est délimité par la couleur et un lè de papier peint graphique.
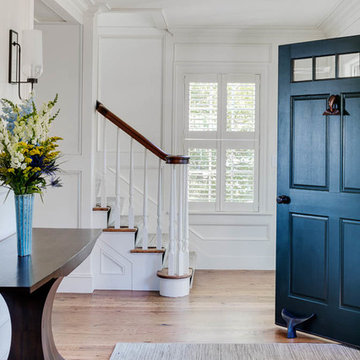
Greg Premru
Design ideas for a mid-sized beach style front door in Boston with white walls, light hardwood floors, a single front door and a blue front door.
Design ideas for a mid-sized beach style front door in Boston with white walls, light hardwood floors, a single front door and a blue front door.
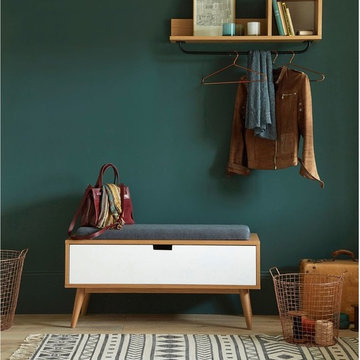
Design ideas for a midcentury mudroom in Lille with green walls and light hardwood floors.
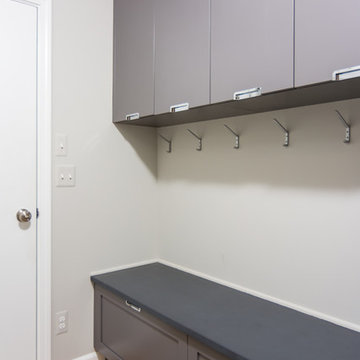
Goals
Our clients desired to simply update their home with a modern, open feel while adding more natural light to the space.
Our Design Solution
By taking down the wall between the dining room and living room and adding a bump out in the kitchen, the space opened up dramatically and the room was flooded with natural light. In addition to replacing the kitchen cabinets and counters, we added a long horizontal window to give a unique modern element as well as let more light in.
C.J South Photography
Entryway Design Ideas with Light Hardwood Floors and Linoleum Floors
10