Entryway Design Ideas with Light Hardwood Floors and Vaulted
Sort by:Popular Today
161 - 180 of 287 photos
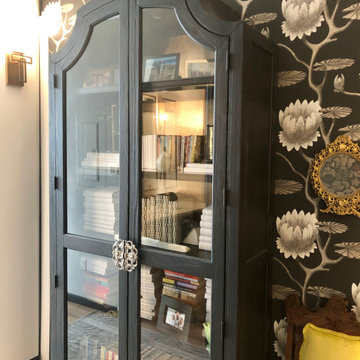
Design ideas for a mid-sized traditional entry hall in Denver with black walls, light hardwood floors, vaulted and wallpaper.
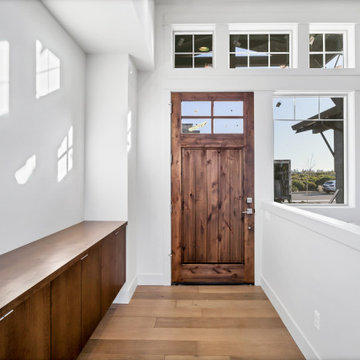
Mid-sized modern front door in Portland with white walls, light hardwood floors, a single front door, a dark wood front door and vaulted.
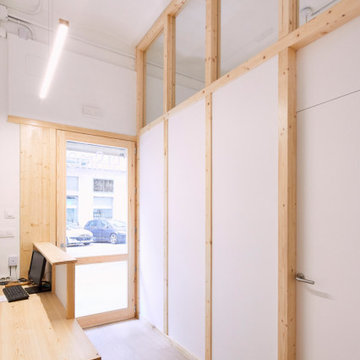
Espacio caracterizado por unas divisorias en madera, estructura vista y paneles en blanco para resaltar su luminosidad. La parte superior es de vidrio transparente para maximizar la sensación de amplitud del espacio.
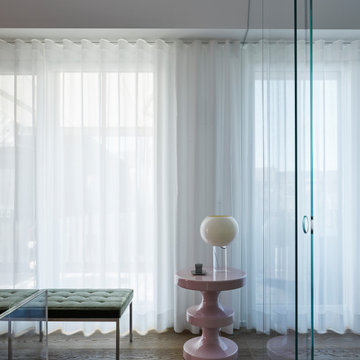
Architecture intérieure d'un appartement situé au dernier étage d'un bâtiment neuf dans un quartier résidentiel. Le Studio Catoir a créé un espace élégant et représentatif avec un soin tout particulier porté aux choix des différents matériaux naturels, marbre, bois, onyx et à leur mise en oeuvre par des artisans chevronnés italiens. La cuisine ouverte avec son étagère monumentale en marbre et son ilôt en miroir sont les pièces centrales autour desquelles s'articulent l'espace de vie. La lumière, la fluidité des espaces, les grandes ouvertures vers la terrasse, les jeux de reflets et les couleurs délicates donnent vie à un intérieur sensoriel, aérien et serein.
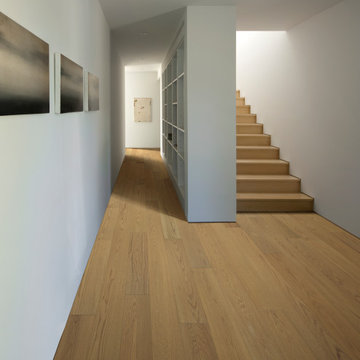
Clear Oak – The Serenity Collection offers a clean grade of uplifting tones & hues that compliment any interior, from classic & traditional to modern & minimal. The perfect selection where peace and style, merge.
Clear Oak is a CLEANPLUS Grade, meaning planks have limited pronounced color, variation and contrast.
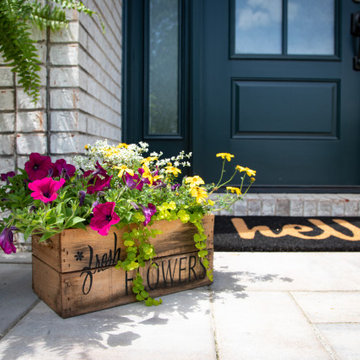
Design ideas for a mid-sized transitional foyer in Chicago with white walls, light hardwood floors, a single front door, a green front door, brown floor and vaulted.
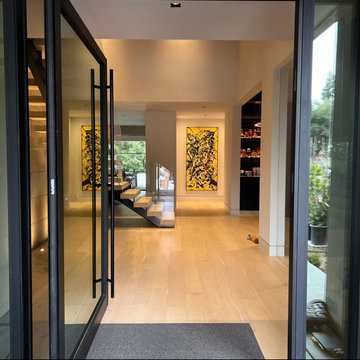
Inspiration for a large modern front door in Sacramento with white walls, light hardwood floors, a pivot front door, a black front door and vaulted.
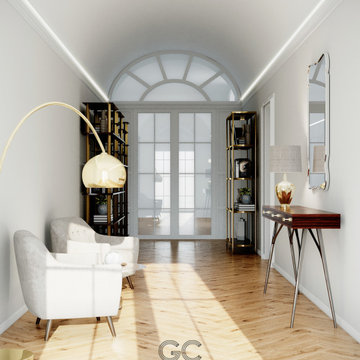
Design ideas for a contemporary entryway in Milan with grey walls, light hardwood floors, brown floor and vaulted.
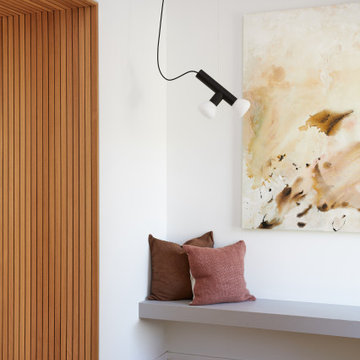
This Australian-inspired new construction was a successful collaboration between homeowner, architect, designer and builder. The home features a Henrybuilt kitchen, butler's pantry, private home office, guest suite, master suite, entry foyer with concealed entrances to the powder bathroom and coat closet, hidden play loft, and full front and back landscaping with swimming pool and pool house/ADU.
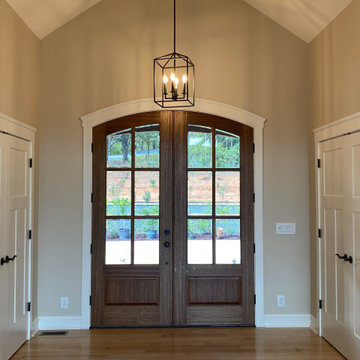
Double arched top, beveled glass doors make for a graceful entry.
Design ideas for a mid-sized arts and crafts foyer with beige walls, light hardwood floors, a double front door, a dark wood front door and vaulted.
Design ideas for a mid-sized arts and crafts foyer with beige walls, light hardwood floors, a double front door, a dark wood front door and vaulted.
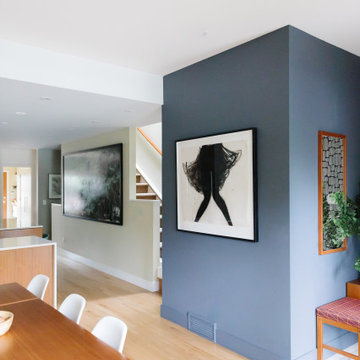
Entry into a modern family home filled with color and textures.
Photo of a mid-sized modern foyer in Calgary with grey walls, light hardwood floors, a single front door, a light wood front door, beige floor, vaulted and wallpaper.
Photo of a mid-sized modern foyer in Calgary with grey walls, light hardwood floors, a single front door, a light wood front door, beige floor, vaulted and wallpaper.
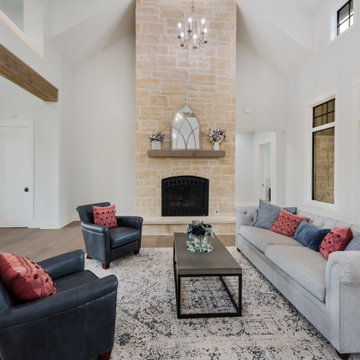
Step into grandeur as you enter through double French doors into an expansive open space. Towering wooden pillars stand majestically, framing the arches above. Three chandeliers illuminate the cream-colored expanse, leading the eye to a magnificent stone fireplace on the left and a spacious dining area and kitchen to the right
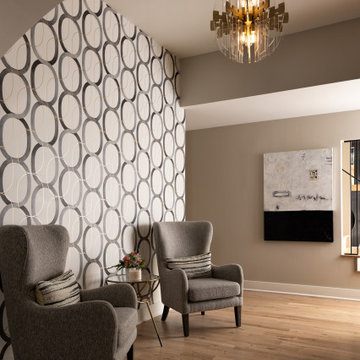
Inspiration for a large foyer in Kansas City with grey walls, light hardwood floors, a double front door, a dark wood front door, brown floor and vaulted.
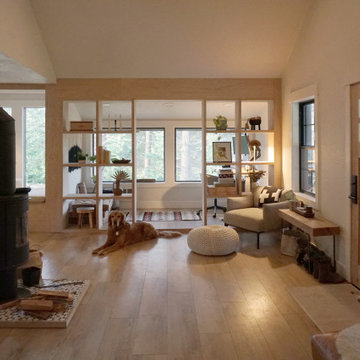
This is an example of a small midcentury front door in Seattle with white walls, light hardwood floors, a single front door, a light wood front door and vaulted.
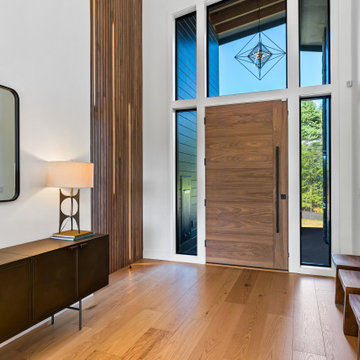
4' wide black walnut entry door accented by Krownlab hardware. Vertical black walnut slats with LED inlay lighting and shaw industries wide plank white oak engineered flooring
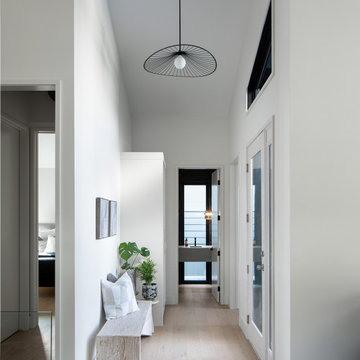
Inspiration for a mid-sized modern foyer in Calgary with light hardwood floors, a single front door, a white front door, vaulted and beige walls.
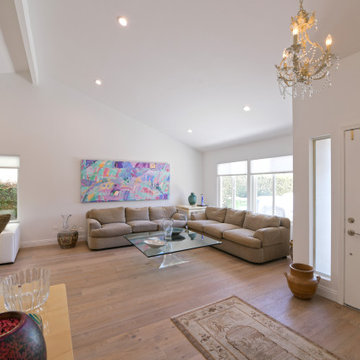
@BuildCisco 1-877-BUILD-57
Design ideas for a mid-sized transitional front door in Los Angeles with white walls, light hardwood floors, a single front door, a white front door, brown floor and vaulted.
Design ideas for a mid-sized transitional front door in Los Angeles with white walls, light hardwood floors, a single front door, a white front door, brown floor and vaulted.
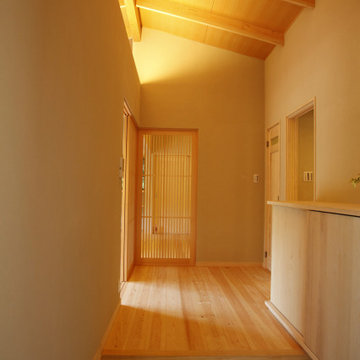
Small scandinavian entry hall in Kyoto with beige walls, light hardwood floors and vaulted.
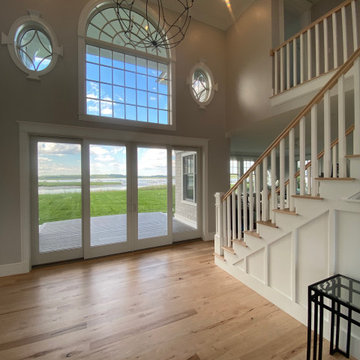
Expansive entry hall in Portland Maine with grey walls, light hardwood floors, a double front door, a dark wood front door, multi-coloured floor and vaulted.
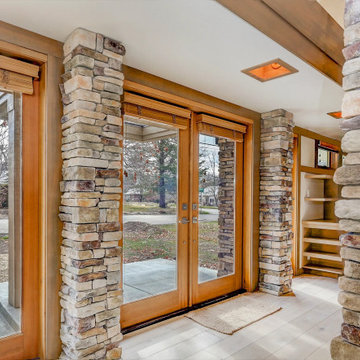
Front Entry as viewed from dining area. Interior Facias are stained hemlock. 4 foot soffits throughout house with light boxes also framed in hemlock.
Entryway Design Ideas with Light Hardwood Floors and Vaulted
9