Entry
Refine by:
Budget
Sort by:Popular Today
1 - 20 of 2,855 photos
Item 1 of 3
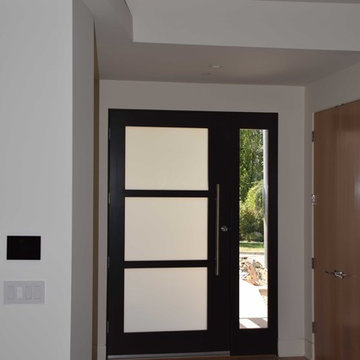
This front entry door is 48" wide and features a 36" tall Stainless Steel Handle. It is a 3 lite door with white laminated glass, while the sidelite is done in clear glass. It is painted in a burnt orange color on the outside, while the interior is painted black.
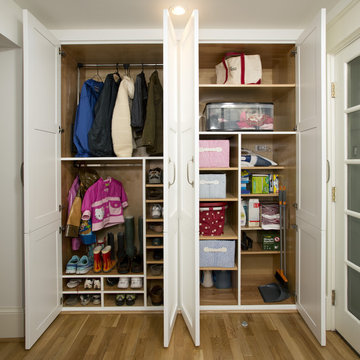
Greg Hadley Photography
This is an example of a mid-sized transitional mudroom in DC Metro with white walls and light hardwood floors.
This is an example of a mid-sized transitional mudroom in DC Metro with white walls and light hardwood floors.
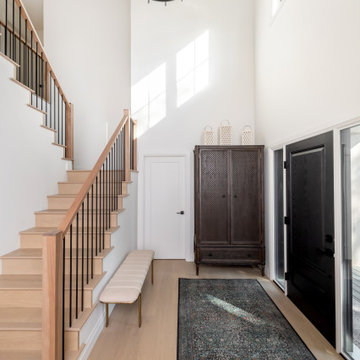
This is an example of a mid-sized country front door in Other with white walls, light hardwood floors, a single front door, a black front door and brown floor.

Liadesign
Photo of a large contemporary entryway in Milan with grey walls, light hardwood floors, a single front door, a white front door and wallpaper.
Photo of a large contemporary entryway in Milan with grey walls, light hardwood floors, a single front door, a white front door and wallpaper.
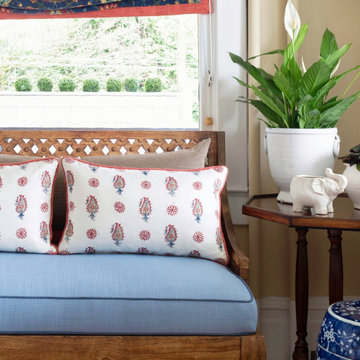
Casual upholstered bench in Traditional Style foyer.
Large traditional foyer with yellow walls, light hardwood floors, a single front door and a white front door.
Large traditional foyer with yellow walls, light hardwood floors, a single front door and a white front door.
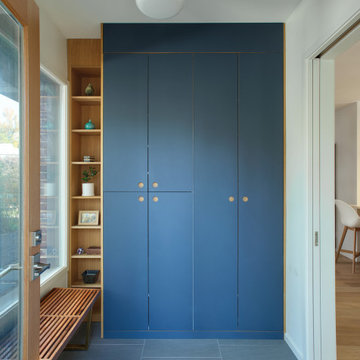
View of back mudroom
This is an example of a mid-sized scandinavian mudroom in New York with white walls, light hardwood floors, a single front door, a light wood front door and grey floor.
This is an example of a mid-sized scandinavian mudroom in New York with white walls, light hardwood floors, a single front door, a light wood front door and grey floor.
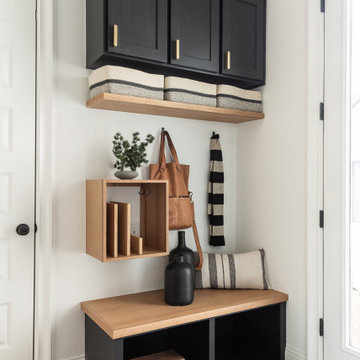
Modern Mud Room with Floating Charging Station
Inspiration for a small modern mudroom in Dallas with white walls, light hardwood floors, a black front door and a single front door.
Inspiration for a small modern mudroom in Dallas with white walls, light hardwood floors, a black front door and a single front door.
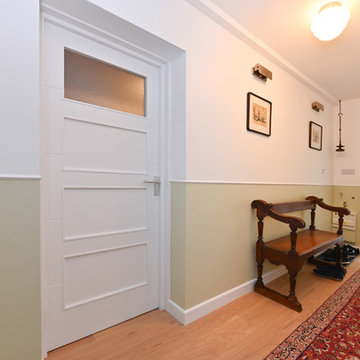
Inspiration for a mid-sized country mudroom in London with multi-coloured walls, light hardwood floors, a single front door, a white front door and brown floor.
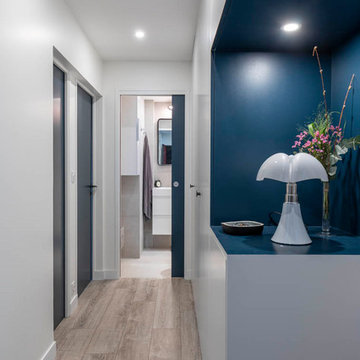
Création d'un grand meuble de rangements dans l'entrée- intégrant une penderie, rangement chaussures et un placard buanderie (machine à laver et sèche linge)
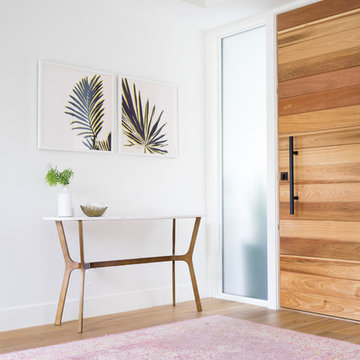
Lane Dittoe Photographs
[FIXE] design house interors
Inspiration for a mid-sized midcentury front door in Orange County with white walls, light hardwood floors and a single front door.
Inspiration for a mid-sized midcentury front door in Orange County with white walls, light hardwood floors and a single front door.
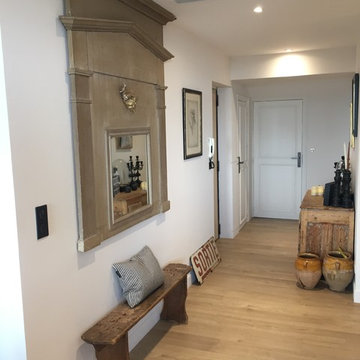
Inspiration for a mid-sized country foyer in Paris with white walls, light hardwood floors, a single front door, a white front door and beige floor.
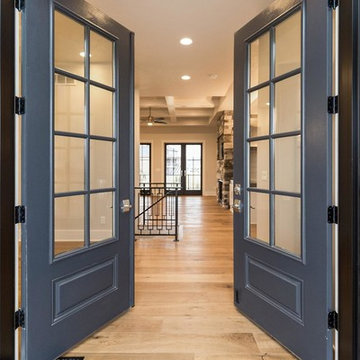
Photo of a mid-sized transitional front door in Other with grey walls, light hardwood floors, a double front door and a blue front door.
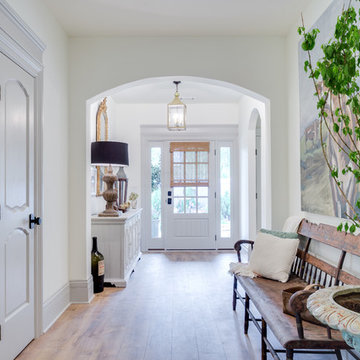
Photo of a mid-sized country entry hall in Other with white walls, light hardwood floors, a single front door and a white front door.
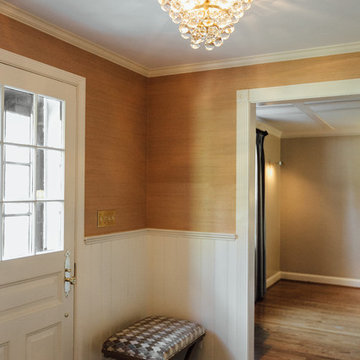
Design ideas for a mid-sized traditional foyer in Baltimore with white walls, light hardwood floors, a pivot front door, a dark wood front door and brown floor.
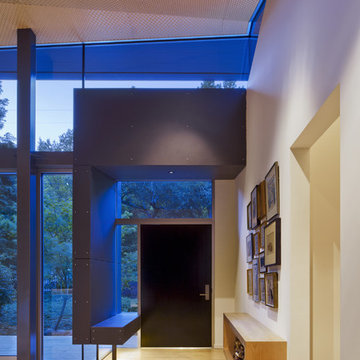
A view of the entry vestibule form the inside with a built-in bench and seamless glass detail.
Inspiration for a small modern foyer in San Francisco with white walls, light hardwood floors and a dark wood front door.
Inspiration for a small modern foyer in San Francisco with white walls, light hardwood floors and a dark wood front door.
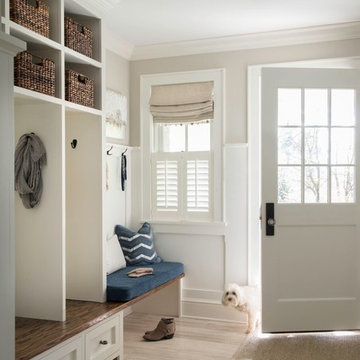
Jane Beiles
Photo of a mid-sized traditional mudroom in DC Metro with beige walls, a single front door, a white front door, beige floor and light hardwood floors.
Photo of a mid-sized traditional mudroom in DC Metro with beige walls, a single front door, a white front door, beige floor and light hardwood floors.
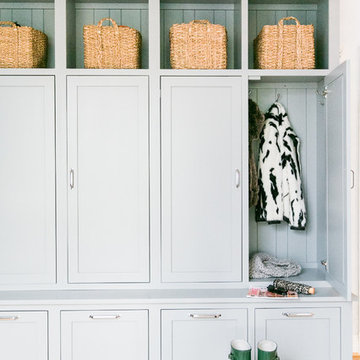
Katie Merkle
Large country mudroom in Baltimore with grey walls, light hardwood floors and a black front door.
Large country mudroom in Baltimore with grey walls, light hardwood floors and a black front door.
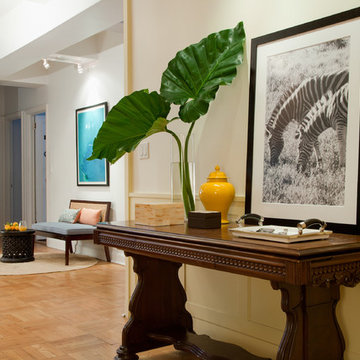
Juxtaposing the rustic beauty of an African safari with the electric pop of neon colors pulled this home together with amazing playfulness and free spiritedness.
We took a modern interpretation of tribal patterns in the textiles and cultural, hand-crafted accessories, then added the client’s favorite colors, turquoise and lime, to lend a relaxed vibe throughout, perfect for their teenage children to feel right at home.

Client wanted to have a clean well organized space where family could take shoes off and hang jackets and bags. We designed a perfect mud room space for them.
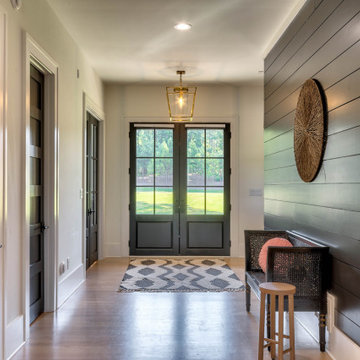
Photo of a large country foyer in Atlanta with white walls, light hardwood floors, a double front door, a black front door, white floor and decorative wall panelling.
1