Entry
Refine by:
Budget
Sort by:Popular Today
101 - 120 of 1,173 photos
Item 1 of 3
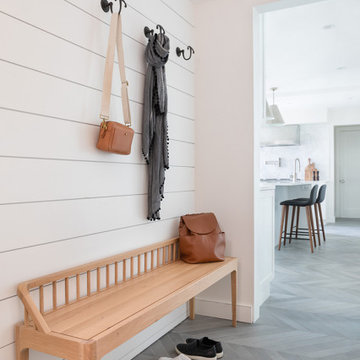
Small transitional mudroom in New York with yellow walls, light hardwood floors, grey floor and planked wall panelling.
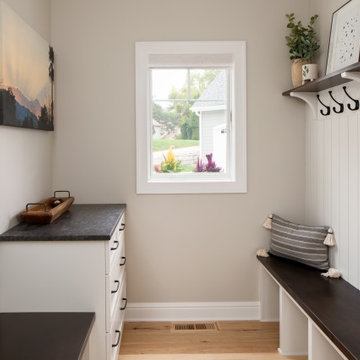
The perfect space to unload when entering the home. Custom cabinetry was designed for our clients living. Sherwin Williams Pure White was the color of choice for cabinetry and shiplap while the bench tops and shelf are stained in walnut. Counter is a granite in the color steel rock with a leathered finish. We used Sherwin Williams Gossamer Veil on the walls.

https://www.lowellcustomhomes.com
Photo by www.aimeemazzenga.com
Interior Design by www.northshorenest.com
Relaxed luxury on the shore of beautiful Geneva Lake in Wisconsin.
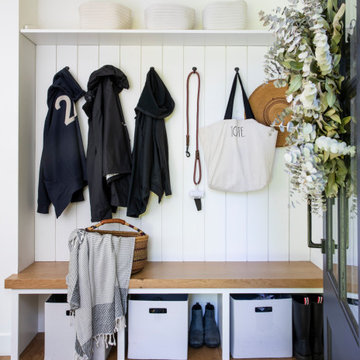
open cubbies, open bench, open shelves, wood bench seat
Design ideas for a small country mudroom in San Francisco with white walls, light hardwood floors, a single front door, a gray front door and planked wall panelling.
Design ideas for a small country mudroom in San Francisco with white walls, light hardwood floors, a single front door, a gray front door and planked wall panelling.
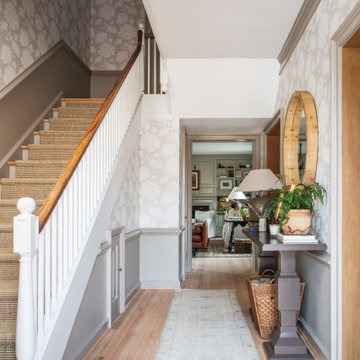
Mid-sized traditional foyer in Austin with beige walls, light hardwood floors, a dutch front door, a black front door, beige floor and wallpaper.
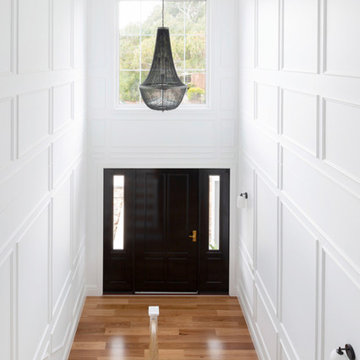
For this knock-down rebuild family home, the interior design aesthetic was Hampton’s style in the city. The brief for this home was traditional with a touch of modern. Effortlessly elegant and very detailed with a warm and welcoming vibe. Built by R.E.P Building. Photography by Hcreations.
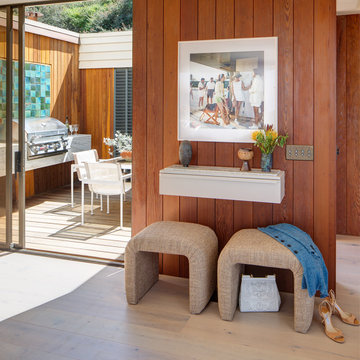
Mid-sized midcentury foyer in San Diego with brown walls, light hardwood floors, a sliding front door, a metal front door, brown floor and panelled walls.
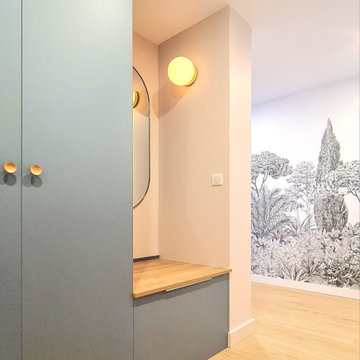
Mid-sized contemporary entry hall in Bordeaux with white walls, light hardwood floors, beige floor and wallpaper.
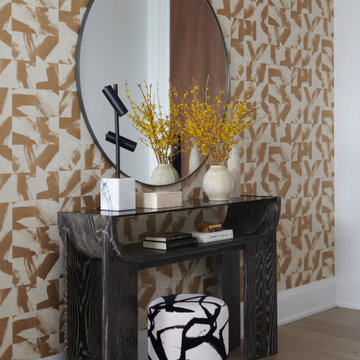
Inspiration for a mid-sized contemporary foyer in Toronto with multi-coloured walls, light hardwood floors, a single front door, a dark wood front door, brown floor and wallpaper.
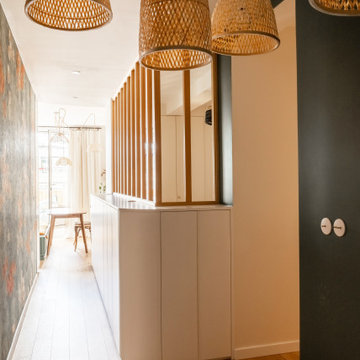
La création d'une troisième chambre avec verrières permet de bénéficier de la lumière naturelle en second jour et de profiter d'une perspective sur la chambre parentale et le couloir.
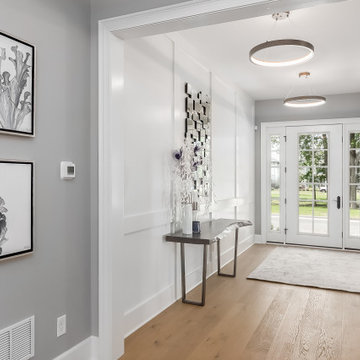
gold pendant chandeliers, live edge modern console table, wall paneling, custom artwork,
Design ideas for a large modern foyer in Columbus with grey walls, light hardwood floors, a white front door, beige floor and panelled walls.
Design ideas for a large modern foyer in Columbus with grey walls, light hardwood floors, a white front door, beige floor and panelled walls.

The formal proportions, material consistency, and painstaking craftsmanship in Five Shadows were all deliberately considered to enhance privacy, serenity, and a profound connection to the outdoors.
Architecture by CLB – Jackson, Wyoming – Bozeman, Montana.

Photo of a contemporary foyer in Melbourne with white walls, light hardwood floors, beige floor, exposed beam and panelled walls.

A place for everything
Photo of a mid-sized beach style mudroom in Boston with beige walls, light hardwood floors, a single front door, a white front door, beige floor, wood and wood walls.
Photo of a mid-sized beach style mudroom in Boston with beige walls, light hardwood floors, a single front door, a white front door, beige floor, wood and wood walls.

This modern custom home is a beautiful blend of thoughtful design and comfortable living. No detail was left untouched during the design and build process. Taking inspiration from the Pacific Northwest, this home in the Washington D.C suburbs features a black exterior with warm natural woods. The home combines natural elements with modern architecture and features clean lines, open floor plans with a focus on functional living.
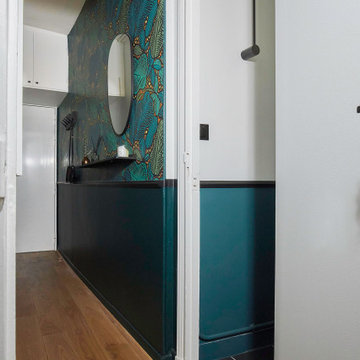
Une entrée au style marqué dans une ambiance tropicale
Inspiration for a small modern entry hall in Other with green walls, light hardwood floors and wallpaper.
Inspiration for a small modern entry hall in Other with green walls, light hardwood floors and wallpaper.
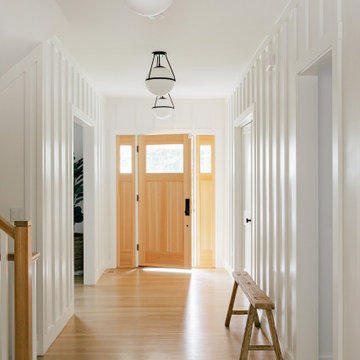
Design ideas for a large beach style foyer in Other with white walls, light hardwood floors, a single front door, a light wood front door, brown floor and panelled walls.
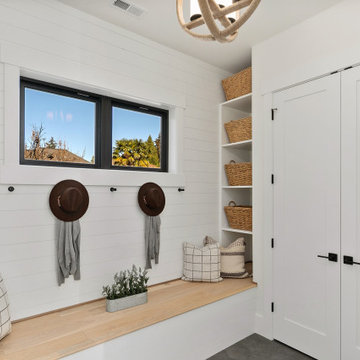
The mudroom sits right off the garage and leads into the kitchen. Double door storage, white shelving units, bench and coat hangers create an organized space.
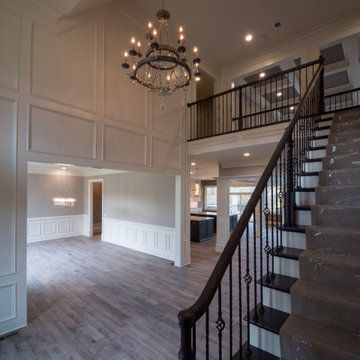
Photo of an expansive foyer in Other with white walls, light hardwood floors and panelled walls.
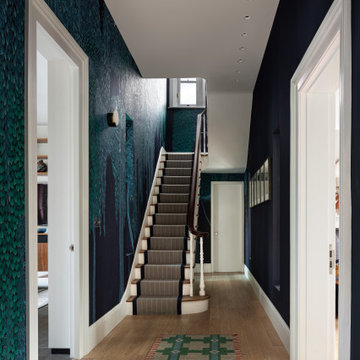
Entrance hall with navy blue silk wallpaper hand-painted with trees and leaves.
Design ideas for an eclectic entry hall in London with blue walls, light hardwood floors, beige floor and wallpaper.
Design ideas for an eclectic entry hall in London with blue walls, light hardwood floors, beige floor and wallpaper.
6