Entryway Design Ideas with Light Hardwood Floors
Refine by:
Budget
Sort by:Popular Today
1 - 11 of 11 photos
Item 1 of 3
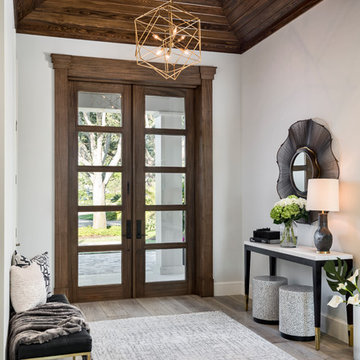
Design ideas for a transitional foyer in Other with white walls, a double front door, a dark wood front door, grey floor and light hardwood floors.
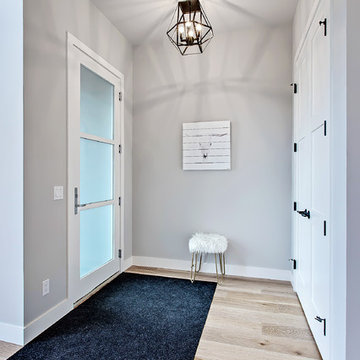
Transitional foyer in Calgary with grey walls, light hardwood floors, a single front door and a glass front door.
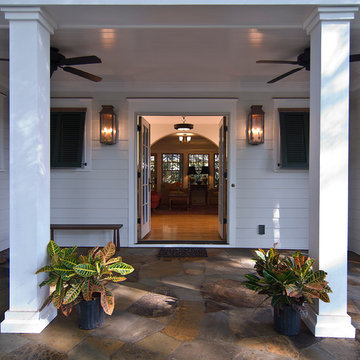
Family Entry with a view to the new Family Room
Mid-sized contemporary front door in Charlotte with a double front door, light hardwood floors and brown floor.
Mid-sized contemporary front door in Charlotte with a double front door, light hardwood floors and brown floor.
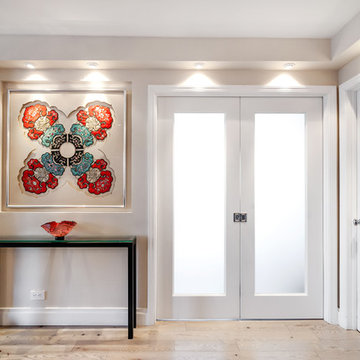
Entry Way
Photo: Elizabeth Dooley
Photo of a mid-sized transitional foyer in New York with light hardwood floors, a double front door, grey walls and a glass front door.
Photo of a mid-sized transitional foyer in New York with light hardwood floors, a double front door, grey walls and a glass front door.
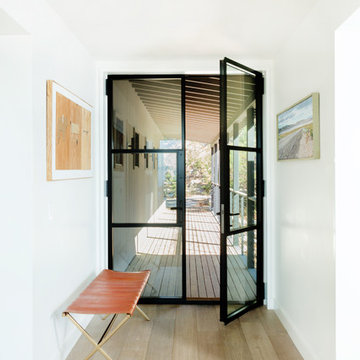
This project was a complete renovation of a single-family residence perched on a mountain in Lake Tahoe, NV. The house features large expanses of glass that will provide a direct connection to the exterior for picture-perfect lake, mountain and forest views. Created for an art collector, the interior has all the features of a gallery: an open plan, white walls, clean lines, and carefully located sight lines that frame each individual piece. Exterior materials include steel and glass windows, stained cedar lap siding and a standing seam metal roof.
Photography: Leslee Mitchell
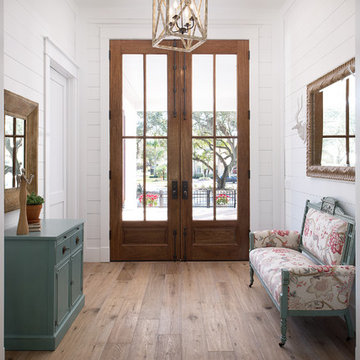
Seamus Payne
This is an example of a country entry hall in Tampa with white walls, light hardwood floors, a double front door, a dark wood front door and beige floor.
This is an example of a country entry hall in Tampa with white walls, light hardwood floors, a double front door, a dark wood front door and beige floor.
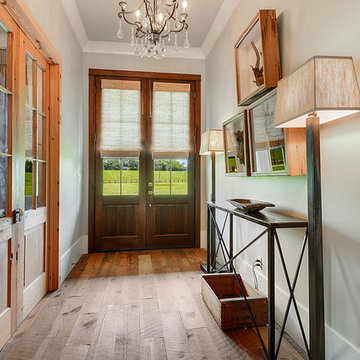
Mid-sized country entry hall in New Orleans with light hardwood floors, a double front door and a dark wood front door.
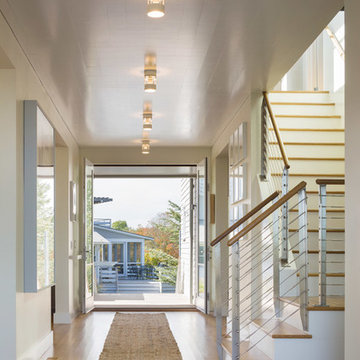
Inspiration for a contemporary entryway in Providence with white walls, light hardwood floors, a double front door and a glass front door.
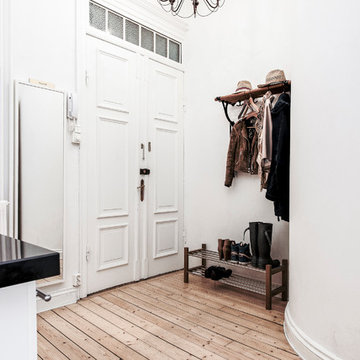
Christoffer Duff
Design ideas for a mid-sized scandinavian mudroom in Gothenburg with white walls, light hardwood floors, a double front door and a white front door.
Design ideas for a mid-sized scandinavian mudroom in Gothenburg with white walls, light hardwood floors, a double front door and a white front door.
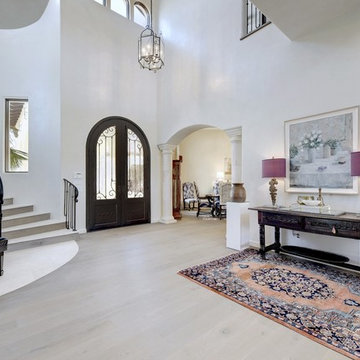
This is an example of an expansive traditional foyer in Austin with white walls, light hardwood floors, a double front door, a black front door and beige floor.
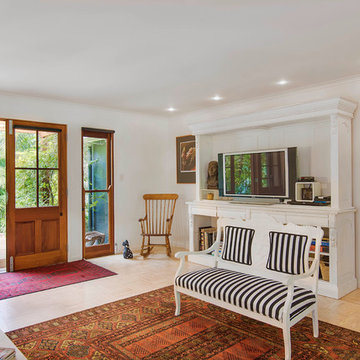
Don Raffaele
Photo of a tropical entryway in Gold Coast - Tweed with white walls, light hardwood floors, a double front door and a glass front door.
Photo of a tropical entryway in Gold Coast - Tweed with white walls, light hardwood floors, a double front door and a glass front door.
Entryway Design Ideas with Light Hardwood Floors
1