Entryway Design Ideas with Limestone Floors and Terra-cotta Floors
Refine by:
Budget
Sort by:Popular Today
201 - 220 of 3,051 photos
Item 1 of 3
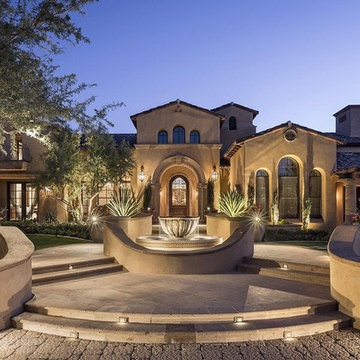
We really enjoy this front fountain and formal front entry, the exterior wall sconces and arched windows.
Design ideas for a large mediterranean front door in Phoenix with beige walls, terra-cotta floors, a single front door and a glass front door.
Design ideas for a large mediterranean front door in Phoenix with beige walls, terra-cotta floors, a single front door and a glass front door.
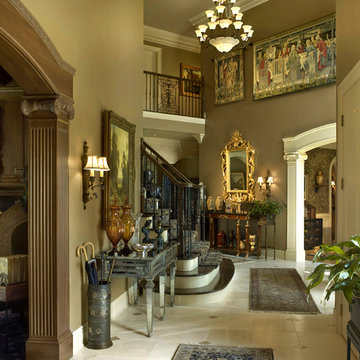
A two and a half story foyer done in an English style. Carved pilasters and capitals anchor the arched openings into the dining room and library. Additional architectural elements such as the iron handrail and limestone flooring combine with old world antiques and modern furnishings to complete the grand salon.
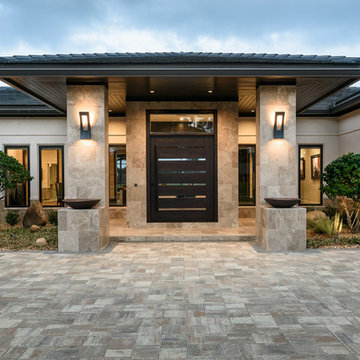
Jeff Westcott Photography.
Interior finishes by Vesta Decor
This is an example of a large asian front door in Jacksonville with beige walls, limestone floors, a pivot front door, a dark wood front door and grey floor.
This is an example of a large asian front door in Jacksonville with beige walls, limestone floors, a pivot front door, a dark wood front door and grey floor.
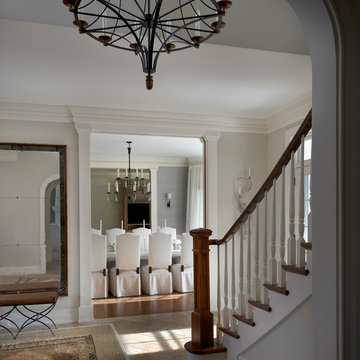
Tony Soluri
Design ideas for a large transitional front door in Chicago with white walls, limestone floors, a single front door and a medium wood front door.
Design ideas for a large transitional front door in Chicago with white walls, limestone floors, a single front door and a medium wood front door.
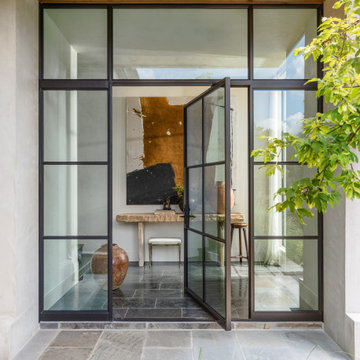
A custom steel-and-glass pivot door by FireRock Building Materials, custom copper lantern by St. James Lighting and Belgian black limestone from François & Co. compose the entry of this home. Presiding over the 18th-century console from Provenance Antiques is a commissioned painting by Bridgeport, Connecticut, artist Meighan Morrison.
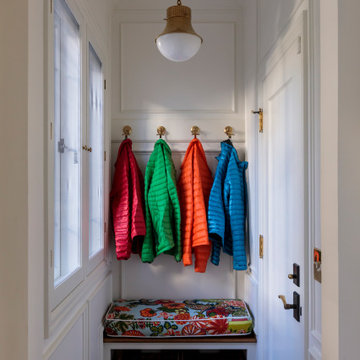
The mudroom links the garage and patio to the kitchen, featuring leaded glass windows, a bench with a fun cushion and reclaimed terracotta tile floor. Just through the arched opening is the kitchen.
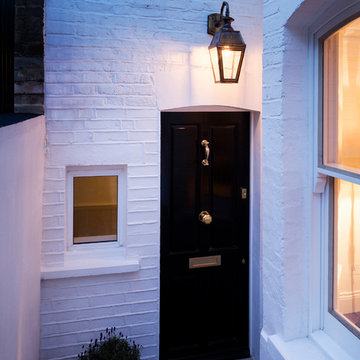
Main entrance.
Front Railing: Removing the 1970’s railing and going back to the original style.
Handrail: Restored to its formal glory.
Paving: Replacing the 1970’s ‘crazy paving’ with 150 year old York stone to match the rest of the street.
Front door: Removal of the non-original door and replacing it with a Victorian-style 4-panel door adorned with door knocker, central knob and letter plate.
Lighting: We fitted a solid brass Victorian lamp (replica) and period-style light bulb to give a Victorian-look as well as match the street lighting.
Windows: UPVc windows are replaced with slimlite double glazing using a special distorted glass to match the original look and charm. This gives the look of single glazing but still functions as double glazing.
Decoration: Overall we tidied up the cables, repainted the front courtyard and renovated the window sills.
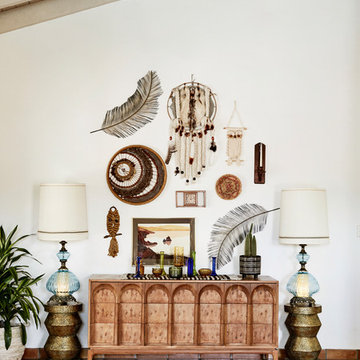
We re-imagined an old southwest abode in Scottsdale, a stone's throw from old town. The design was inspired by 70's rock n' roll, and blended architectural details like heavy textural stucco and big archways with colorful and bold glam styling. We handled spacial planning and all interior design, landscape design, as well as custom murals.
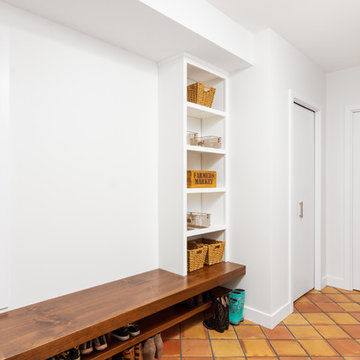
Mudroom, complete with custom bench and shelving, as well as uniquely (diagonally) installed Saltillo tile.
Design ideas for a modern mudroom in Detroit with white walls, terra-cotta floors and orange floor.
Design ideas for a modern mudroom in Detroit with white walls, terra-cotta floors and orange floor.
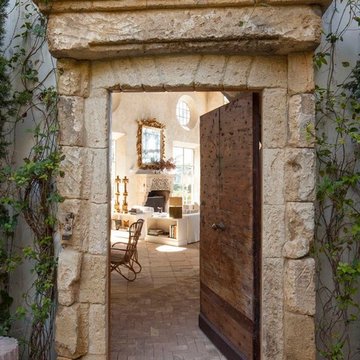
Antique limestone fireplace, architectural element, stone portals, reclaimed limestone floors, and opus sectile inlayes were all supplied by Ancient Surfaces for this one of a kind $20 million Ocean front Malibu estate that sits right on the sand.
For more information and photos of our products please visit us at: www.AncientSurfaces.com
or call us at: (212) 461-0245
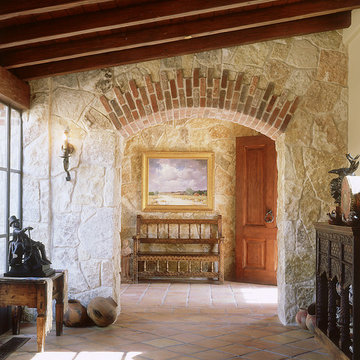
This house was designed to accommodate the client's need to display her extensive art collection as well as creating indoor/outdoor spaces throughout the house. The style of this house was inspired by the architecture of Guatemala. Integration of stone and old world materials has created an atmosphere which old and new, indoor and outdoor, beauty of art and simplicity of nature come together effortlessly...
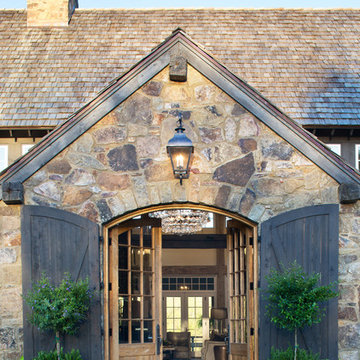
Photo of a country entryway in Denver with brown walls, limestone floors, a double front door, a medium wood front door and brown floor.
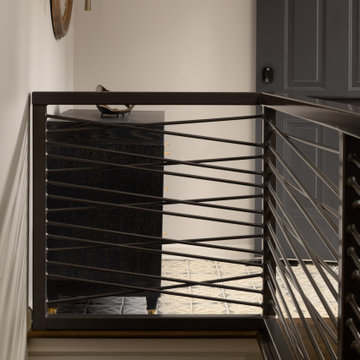
Photo of a small transitional foyer in Other with grey walls, terra-cotta floors, a single front door, a brown front door and grey floor.

Front entry walk and custom entry courtyard gate leads to a courtyard bridge and the main two-story entry foyer beyond. Privacy courtyard walls are located on each side of the entry gate. They are clad with Texas Lueders stone and stucco, and capped with standing seam metal roofs. Custom-made ceramic sconce lights and recessed step lights illuminate the way in the evening. Elsewhere, the exterior integrates an Engawa breezeway around the perimeter of the home, connecting it to the surrounding landscaping and other exterior living areas. The Engawa is shaded, along with the exterior wall’s windows and doors, with a continuous wall mounted awning. The deep Kirizuma styled roof gables are supported by steel end-capped wood beams cantilevered from the inside to beyond the roof’s overhangs. Simple materials were used at the roofs to include tiles at the main roof; metal panels at the walkways, awnings and cabana; and stained and painted wood at the soffits and overhangs. Elsewhere, Texas Lueders stone and stucco were used at the exterior walls, courtyard walls and columns.
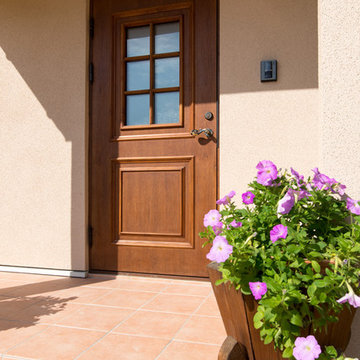
スウェーデンの家 茨城県鹿嶋市 / Swedish style house
This is an example of a mid-sized scandinavian front door in Other with beige walls, terra-cotta floors, a single front door and a dark wood front door.
This is an example of a mid-sized scandinavian front door in Other with beige walls, terra-cotta floors, a single front door and a dark wood front door.
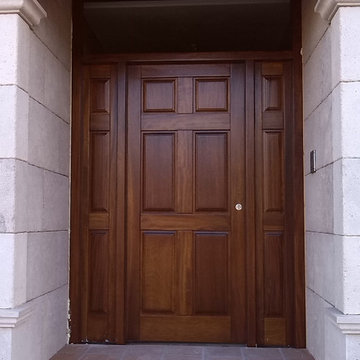
Mid-sized transitional front door in Other with white walls, terra-cotta floors, a single front door and a dark wood front door.
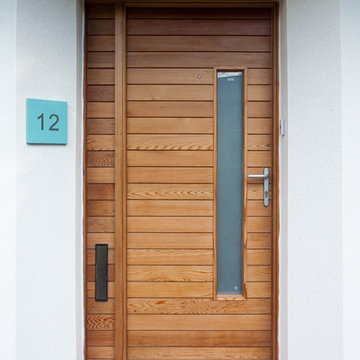
This is an example of a mid-sized contemporary front door in Glasgow with white walls, terra-cotta floors, a pivot front door and a medium wood front door.
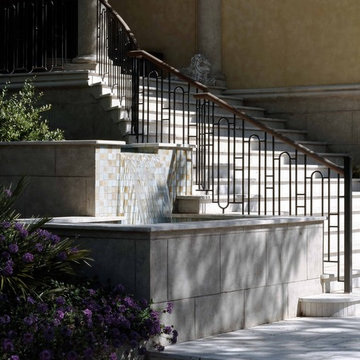
Richard Leo Johnson Photography
Inspiration for a large traditional front door in Atlanta with limestone floors, a single front door and a medium wood front door.
Inspiration for a large traditional front door in Atlanta with limestone floors, a single front door and a medium wood front door.
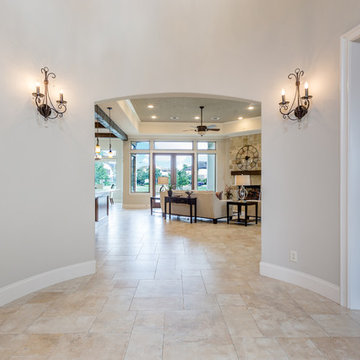
2 Story Dome Vaulted Foyer Ceiling
Purser Architectural Custom Home Design built by Tommy Cashiola Custom Homes
This is an example of a large mediterranean front door in Houston with grey walls, limestone floors, a single front door, a medium wood front door and beige floor.
This is an example of a large mediterranean front door in Houston with grey walls, limestone floors, a single front door, a medium wood front door and beige floor.
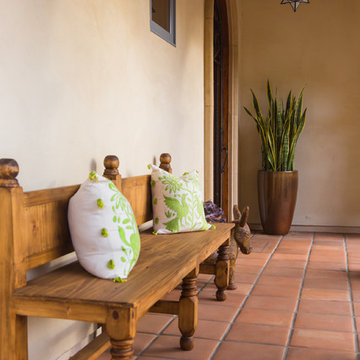
Inspiration for a mid-sized mediterranean entryway in Other with beige walls, terra-cotta floors, a single front door and brown floor.
Entryway Design Ideas with Limestone Floors and Terra-cotta Floors
11