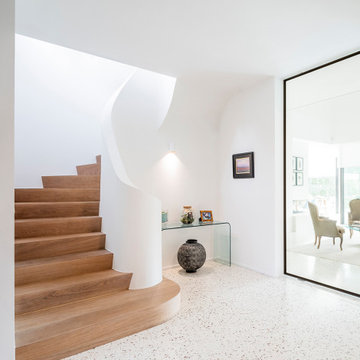Entryway Design Ideas with Limestone Floors and Terrazzo Floors
Refine by:
Budget
Sort by:Popular Today
161 - 180 of 2,261 photos
Item 1 of 3

Cet ancien cabinet d’avocat dans le quartier du carré d’or, laissé à l’abandon, avait besoin d’attention. Notre intervention a consisté en une réorganisation complète afin de créer un appartement familial avec un décor épuré et contemplatif qui fasse appel à tous nos sens. Nous avons souhaité mettre en valeur les éléments de l’architecture classique de l’immeuble, en y ajoutant une atmosphère minimaliste et apaisante. En très mauvais état, une rénovation lourde et structurelle a été nécessaire, comprenant la totalité du plancher, des reprises en sous-œuvre, la création de points d’eau et d’évacuations.
Les espaces de vie, relèvent d’un savant jeu d’organisation permettant d’obtenir des perspectives multiples. Le grand hall d’entrée a été réduit, au profit d’un toilette singulier, hors du temps, tapissé de fleurs et d’un nez de cloison faisant office de frontière avec la grande pièce de vie. Le grand placard d’entrée comprenant la buanderie a été réalisé en bois de noyer par nos artisans menuisiers. Celle-ci a été délimitée au sol par du terrazzo blanc Carrara et de fines baguettes en laiton.
La grande pièce de vie est désormais le cœur de l’appartement. Pour y arriver, nous avons dû réunir quatre pièces et un couloir pour créer un triple séjour, comprenant cuisine, salle à manger et salon. La cuisine a été organisée autour d’un grand îlot mêlant du quartzite Taj Mahal et du bois de noyer. Dans la majestueuse salle à manger, la cheminée en marbre a été effacée au profit d’un mur en arrondi et d’une fenêtre qui illumine l’espace. Côté salon a été créé une alcôve derrière le canapé pour y intégrer une bibliothèque. L’ensemble est posé sur un parquet en chêne pointe de Hongris 38° spécialement fabriqué pour cet appartement. Nos artisans staffeurs ont réalisés avec détails l’ensemble des corniches et cimaises de l’appartement, remettant en valeur l’aspect bourgeois.
Un peu à l’écart, la chambre des enfants intègre un lit superposé dans l’alcôve tapissée d’une nature joueuse où les écureuils se donnent à cœur joie dans une partie de cache-cache sauvage. Pour pénétrer dans la suite parentale, il faut tout d’abord longer la douche qui se veut audacieuse avec un carrelage zellige vert bouteille et un receveur noir. De plus, le dressing en chêne cloisonne la chambre de la douche. De son côté, le bureau a pris la place de l’ancien archivage, et le vert Thé de Chine recouvrant murs et plafond, contraste avec la tapisserie feuillage pour se plonger dans cette parenthèse de douceur.
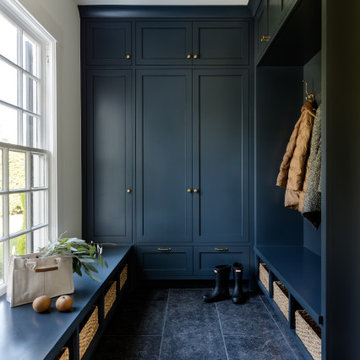
Inspiration for a large transitional mudroom in Seattle with white walls, limestone floors, a single front door, a white front door and black floor.
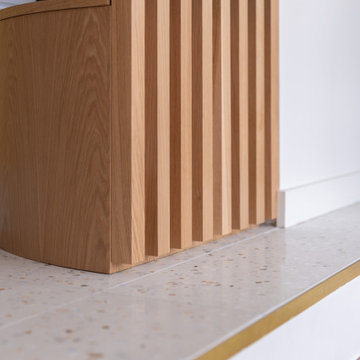
Dans cette maison datant de 1993, il y avait une grande perte de place au RDCH; Les clients souhaitaient une rénovation totale de ce dernier afin de le restructurer. Ils rêvaient d'un espace évolutif et chaleureux. Nous avons donc proposé de re-cloisonner l'ensemble par des meubles sur mesure et des claustras. Nous avons également proposé d'apporter de la lumière en repeignant en blanc les grandes fenêtres donnant sur jardin et en retravaillant l'éclairage. Et, enfin, nous avons proposé des matériaux ayant du caractère et des coloris apportant du peps!

Small traditional mudroom in Boston with white walls, limestone floors, a single front door, a white front door and beige floor.
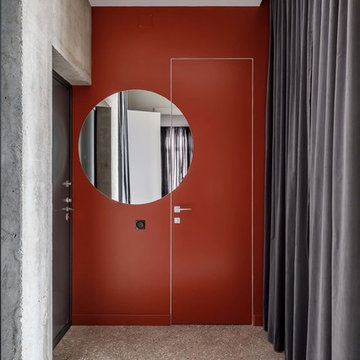
Photo of a contemporary front door in Other with orange walls, terrazzo floors, a single front door, a black front door and grey floor.
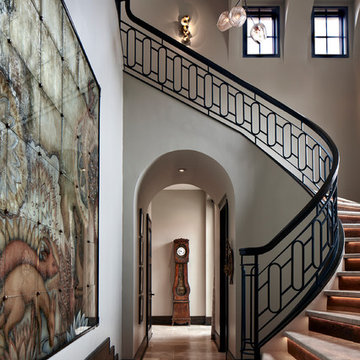
The graceful curve of the stone and wood staircase is echoed in the archway leading to the grandfather clock at the end of the T-shaped entryway. In a foyer this grand, the art work must be proportional, so I selected the large-scale “Tree of Life” mosaic for the wall. Each piece was individually installed into the frame. The stairs are wood and stone, the railing is metal and the floor is limestone.
Photo by Brian Gassel
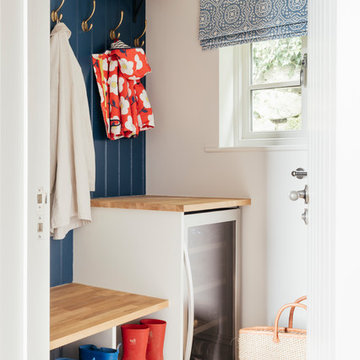
This is an example of a small beach style mudroom in Cornwall with blue walls, limestone floors and beige floor.
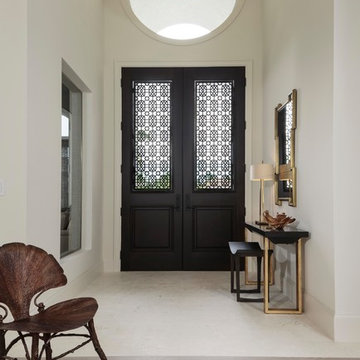
Hamilton Photography
Large transitional foyer in Other with white walls, limestone floors, a double front door, white floor and a black front door.
Large transitional foyer in Other with white walls, limestone floors, a double front door, white floor and a black front door.
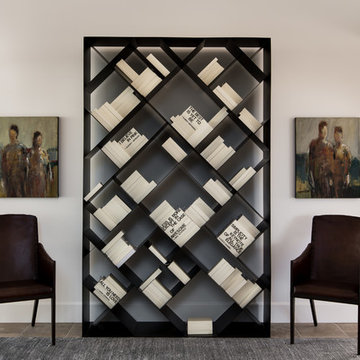
Using one color for display can make anything look chic and modern. Photos by: Rod Foster
Photo of a large transitional foyer in Orange County with white walls, limestone floors, a double front door and a metal front door.
Photo of a large transitional foyer in Orange County with white walls, limestone floors, a double front door and a metal front door.
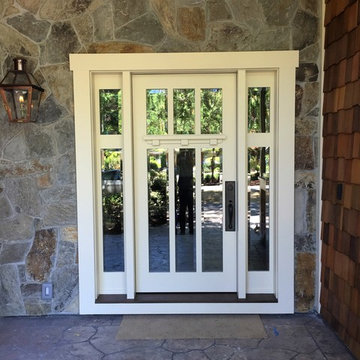
Antigua Doors
This is an example of a mid-sized arts and crafts front door in San Francisco with grey walls, limestone floors, a single front door and a white front door.
This is an example of a mid-sized arts and crafts front door in San Francisco with grey walls, limestone floors, a single front door and a white front door.
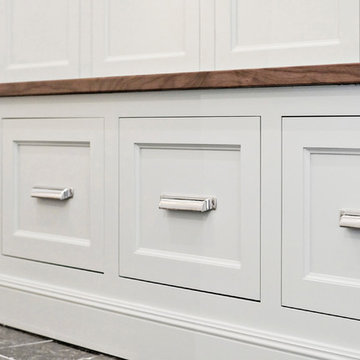
All Interior selections/finishes by Monique Varsames
Furniture staged by Stage to Show
Photos by Frank Ambrosiono
Photo of a large transitional mudroom in New York with grey walls, limestone floors, a single front door and a dark wood front door.
Photo of a large transitional mudroom in New York with grey walls, limestone floors, a single front door and a dark wood front door.
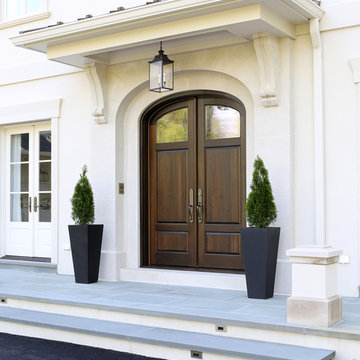
The front door features a limestone surround with a wrought iron hanging lantern. The custom curved top paneled mahogany door has antique glass. Standing seam copper roof and bluestone terrace complete the entry. Tom Grimes Photography
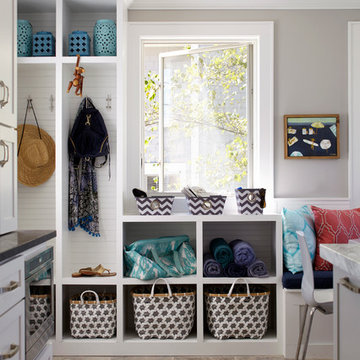
Design: Jules Duffy Design; This kitchen was gutted to the studs and renovated TWICE after 2 burst pipe events! It's finally complete! With windows and doors on 3 sides, the kitchen is flooded with amazing light and beautiful breezes. The finishes were selected from a driftwood palate as a nod to the beach one block away, The limestone floor (beyond practical) dares all to find the sand traveling in on kids' feet. Tons of storage and seating make this kitchen a hub for entertaining. Photography: Laura Moss
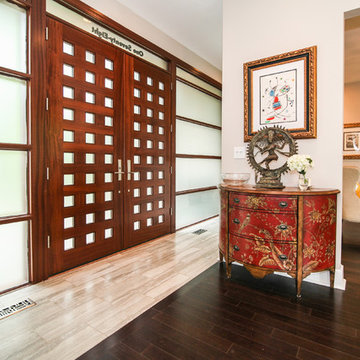
Mid-sized midcentury front door in New York with beige walls, limestone floors, a double front door and a medium wood front door.
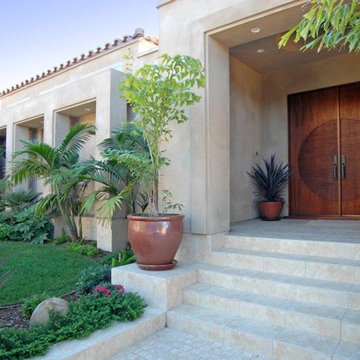
Spectacular contemporary estate home in the prestigious country club neighborhood. A true treasure! 4Bed plus/5Bath plus,3 car garage, brazilian cherry wood flooring, chef's kitchen featuring top-of-the line stainless appliances, a large island with granite countertops. The kitchen open to dining and family room to an amazing ocean view!! Property sold as is condition.
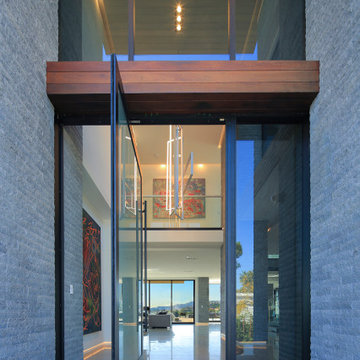
Entry with pivot glass door
Inspiration for a large contemporary front door in Los Angeles with grey walls, limestone floors, a pivot front door, a glass front door and grey floor.
Inspiration for a large contemporary front door in Los Angeles with grey walls, limestone floors, a pivot front door, a glass front door and grey floor.
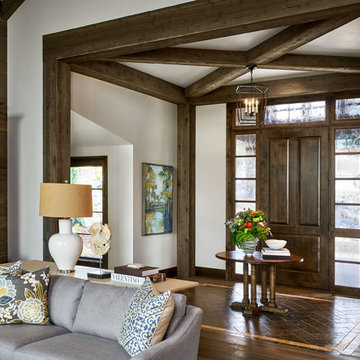
This is an example of a large country foyer in Portland with limestone floors, a single front door, a dark wood front door, brown floor and white walls.
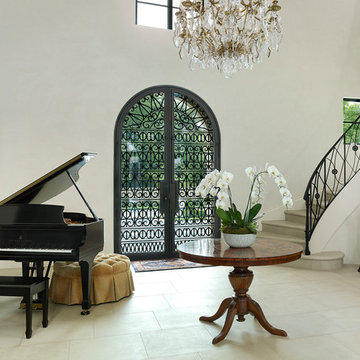
The front entry of the home with custom iron doors and staircase railing. Photograph by Holger Obenaus Photography LLC
Design ideas for a large mediterranean foyer in Dallas with white walls, a double front door, a glass front door, beige floor and limestone floors.
Design ideas for a large mediterranean foyer in Dallas with white walls, a double front door, a glass front door, beige floor and limestone floors.
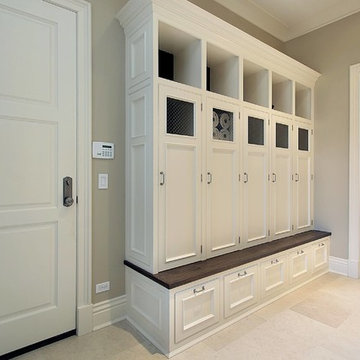
Photo of a mid-sized transitional mudroom in Cleveland with a single front door, limestone floors, grey walls, a white front door and beige floor.
Entryway Design Ideas with Limestone Floors and Terrazzo Floors
9
