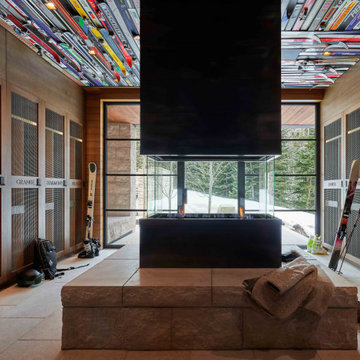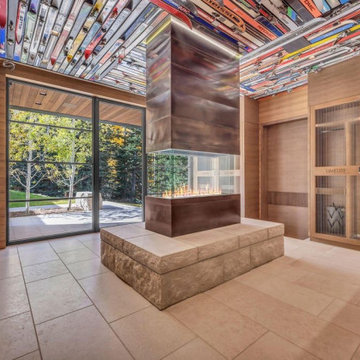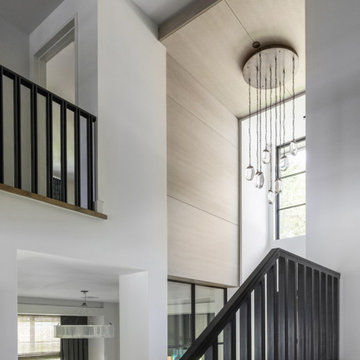Entryway Design Ideas with Limestone Floors and Wood Walls
Refine by:
Budget
Sort by:Popular Today
21 - 28 of 28 photos
Item 1 of 3

Beautiful Ski Locker Room featuring over 500 skis from the 1950's & 1960's and lockers named after the iconic ski trails of Park City.
Custom windows, doors, and hardware designed and furnished by Thermally Broken Steel USA.
Photo source: Magelby Construction.

Another shot of the view from the foyer.
Photo credit: Kevin Scott.
Inspiration for an expansive modern foyer in Salt Lake City with multi-coloured walls, limestone floors, a single front door, a glass front door, beige floor, wood and wood walls.
Inspiration for an expansive modern foyer in Salt Lake City with multi-coloured walls, limestone floors, a single front door, a glass front door, beige floor, wood and wood walls.

Design ideas for an expansive modern mudroom in Salt Lake City with brown walls, limestone floors, a single front door, a glass front door, beige floor, wallpaper and wood walls.

Beautiful Ski Locker Room featuring over 500 skis from the 1950's & 1960's and lockers named after the iconic ski trails of Park City.
Custom windows, doors, and hardware designed and furnished by Thermally Broken Steel USA.

Photo credit: Kevin Scott.
Custom windows, doors, and hardware designed and furnished by Thermally Broken Steel USA.
Other sources:
Mouth-blown Glass Chandelier by Semeurs d'Étoiles.
Western Hemlock walls and ceiling by reSAWN TIMBER Co.

Beautiful Ski Locker Room featuring over 500 skis from the 1950's & 1960's and lockers named after the iconic ski trails of Park City.
Custom windows, doors, and hardware designed and furnished by Thermally Broken Steel USA.

Inspiration for an expansive modern foyer in Salt Lake City with brown walls, limestone floors, a single front door, a glass front door, beige floor, wood and wood walls.

This is an example of a mid-sized transitional foyer in Austin with white walls, limestone floors, a pivot front door, a glass front door, beige floor, wood and wood walls.
Entryway Design Ideas with Limestone Floors and Wood Walls
2