Entryway Design Ideas with Limestone Floors
Refine by:
Budget
Sort by:Popular Today
1 - 20 of 72 photos
Item 1 of 3
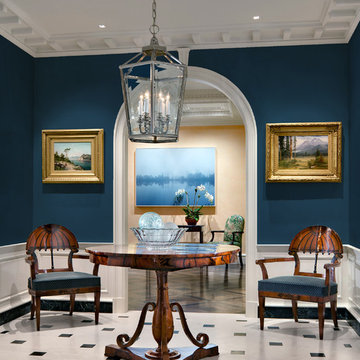
The main entry has a marble floor in a classic French pattern with a stone base at the wainscot. Deep blue walls give an elegance to the room and compliment the early American antique table and chairs. Chris Cooper photographer.
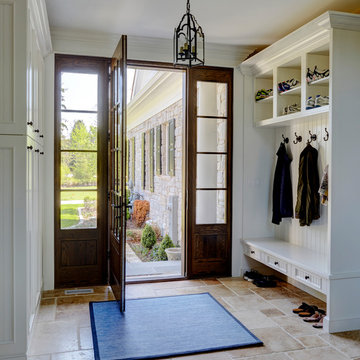
The owner's entry mudroom features a generous built-in bench with coat hooks and beautiful travertine flooring. Photo by Mike Kaskel
Inspiration for a large traditional mudroom in Milwaukee with white walls, limestone floors, a single front door, a dark wood front door and beige floor.
Inspiration for a large traditional mudroom in Milwaukee with white walls, limestone floors, a single front door, a dark wood front door and beige floor.
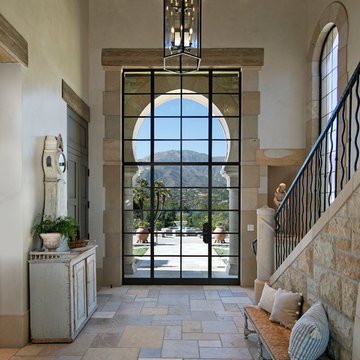
Grand entry with stairway
Photography: Jim Bartsch
Photo of a large mediterranean front door in Santa Barbara with beige walls, limestone floors, a single front door, a metal front door and beige floor.
Photo of a large mediterranean front door in Santa Barbara with beige walls, limestone floors, a single front door, a metal front door and beige floor.
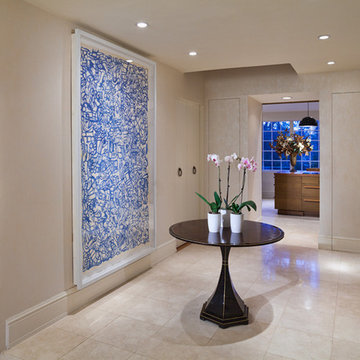
enter this updated modern victorian home through the new gallery foyer featuring shimmer vinyl washable wallpaper with the polished limestone large tile floor. an elegant macassar ebony round center table sits between the homeowners large scale art collection. at the far end, note the phantom matching coat closets that disappear so the eye can absorb only the serenity of the foyer and the grand kitchen beyond.
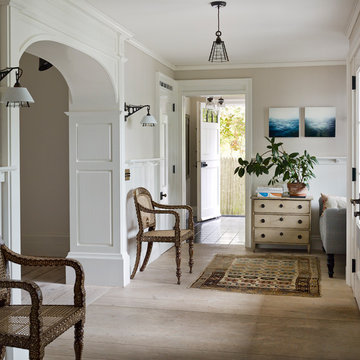
Side entry, Photo by Peter Murdock
Design ideas for a mid-sized country foyer in New York with grey walls, limestone floors, a white front door and beige floor.
Design ideas for a mid-sized country foyer in New York with grey walls, limestone floors, a white front door and beige floor.
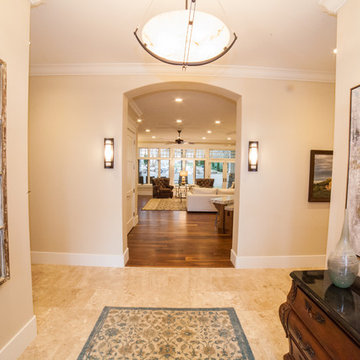
Interior Designer: Simons Design Studio
Photography: Revolution Photography & Design
Inspiration for a mudroom in Salt Lake City with blue walls and limestone floors.
Inspiration for a mudroom in Salt Lake City with blue walls and limestone floors.
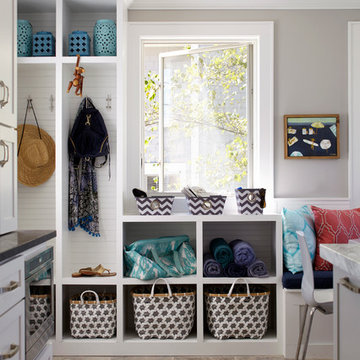
Design: Jules Duffy Design; This kitchen was gutted to the studs and renovated TWICE after 2 burst pipe events! It's finally complete! With windows and doors on 3 sides, the kitchen is flooded with amazing light and beautiful breezes. The finishes were selected from a driftwood palate as a nod to the beach one block away, The limestone floor (beyond practical) dares all to find the sand traveling in on kids' feet. Tons of storage and seating make this kitchen a hub for entertaining. Photography: Laura Moss
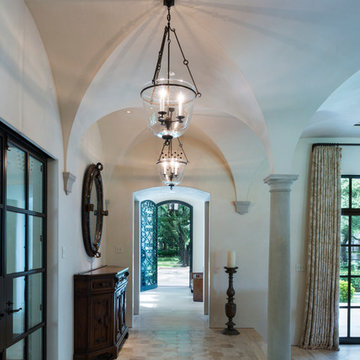
This view looking towards the custom wrought iron front door and beyond to an esplanade highlights the layering of interior and exterior spaces.
Frank White Photography
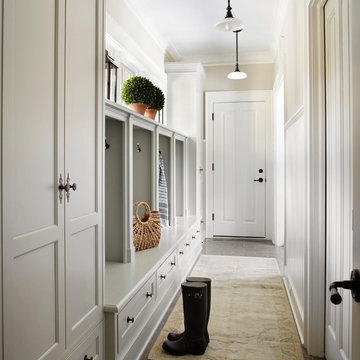
Fabulous galley style Mud Room featuring custom built in cabinetry painted in a Gustavian gray and fitted with iron pulls. A limestone floor, vintage style pendant lights and an antique rug infuse old world charm into this new construction space.
Interior Design: Molly Quinn Design
Architect: Hackley & Associates
Builder: Homes by James
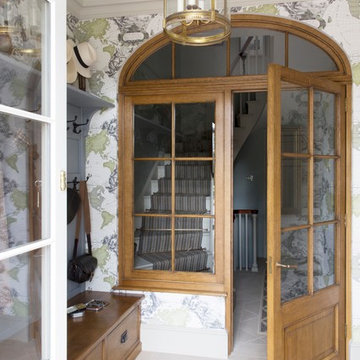
Emma Lewis
Mid-sized country mudroom in Cheshire with limestone floors, multi-coloured walls, a white front door and grey floor.
Mid-sized country mudroom in Cheshire with limestone floors, multi-coloured walls, a white front door and grey floor.
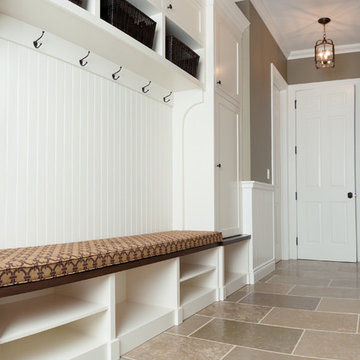
Mudroom with limestone floor and white custom cubbies and cabinetry. Cubbies have
shelves and shoe cubbies, hooks and baskets. Walls have wainscoting.
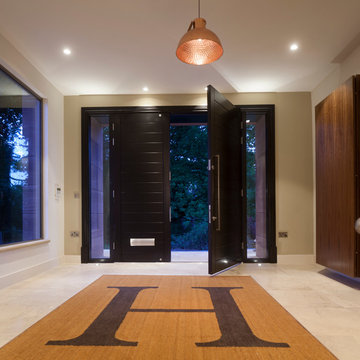
Conversion of a beautiful property originally a Country House hotel into a private home with contemporary extensions.
andrew marshall photography
Photo of a large contemporary front door in Cheshire with green walls, limestone floors, a double front door and a black front door.
Photo of a large contemporary front door in Cheshire with green walls, limestone floors, a double front door and a black front door.
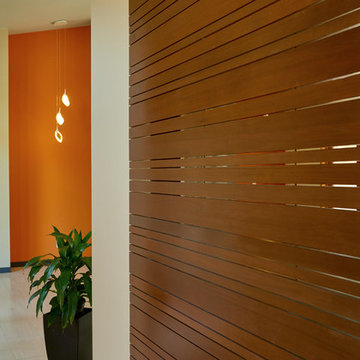
Dean J. Birinyi Architectural Photography http://www.djbphoto.com
Large modern foyer in San Francisco with multi-coloured walls, limestone floors, a single front door and a dark wood front door.
Large modern foyer in San Francisco with multi-coloured walls, limestone floors, a single front door and a dark wood front door.
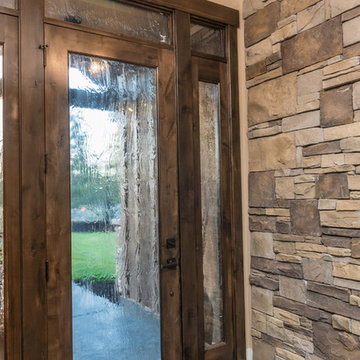
Photo of a large arts and crafts foyer in Other with multi-coloured walls, limestone floors, a single front door, a glass front door and grey floor.
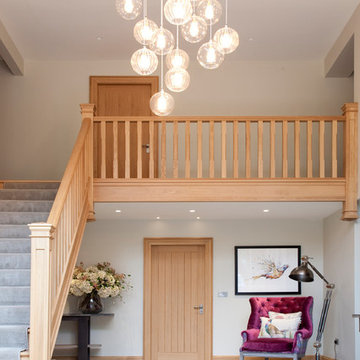
Main entrance hallway to stunning Cheshire farmhouse renovation. Incorporating bespoke and handmade pieces of furniture, soft furnishings and lighting, designed specifically for our client. Creating an impressive and welcoming feel.
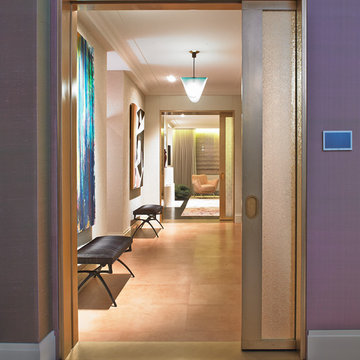
Bronze-clad steel pockets doors with textured glass by Bendheim frame the entry foyer for this private residence, A 1950's glass Vennini fixture anchors floors of tile untanned leather and wall-covering made of recycled glass beads by Maya Romanoff. Custom cast bronze benches are covered in horsehair by French designer Alexander Loge
Photography by Michel Arnaud
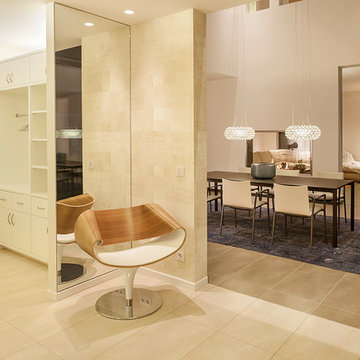
Francisco Lopez-Fotodesign
Mid-sized contemporary mudroom in Nuremberg with beige walls, a white front door, limestone floors and a single front door.
Mid-sized contemporary mudroom in Nuremberg with beige walls, a white front door, limestone floors and a single front door.
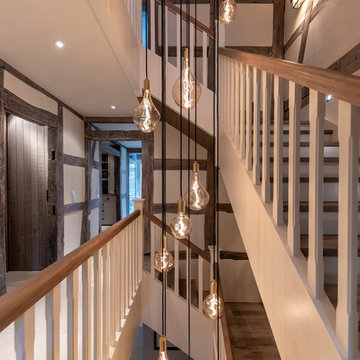
www.hoerenzrieber.de
Photo of a large country foyer in Frankfurt with beige walls, limestone floors and beige floor.
Photo of a large country foyer in Frankfurt with beige walls, limestone floors and beige floor.
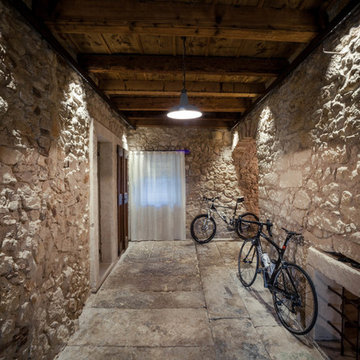
Foto di Michele Mascalzoni
Large country vestibule in Other with limestone floors, grey floor and beige walls.
Large country vestibule in Other with limestone floors, grey floor and beige walls.
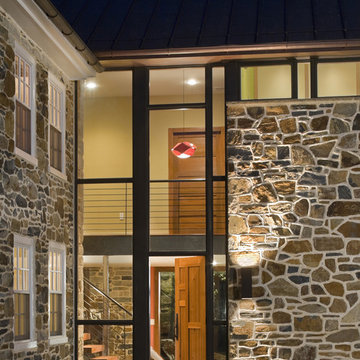
The addition acts as a threshold from a new entry to the expansive site beyond. A glass ribbon, weaving through the composition, becomes a connector between old and new, top and bottom, copper and stone.
Photography: Jeffrey Totaro
Entryway Design Ideas with Limestone Floors
1