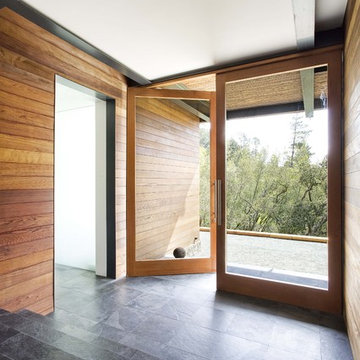Entryway Design Ideas with Linoleum Floors and Slate Floors
Refine by:
Budget
Sort by:Popular Today
21 - 40 of 3,423 photos
Item 1 of 3
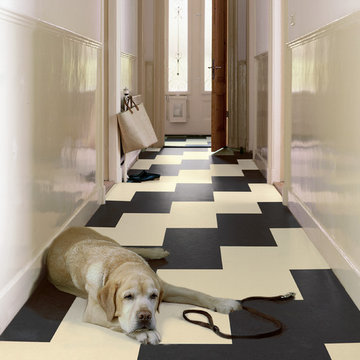
Colors: Hall Lava, Arabian Pearl
Inspiration for a mid-sized traditional entry hall in Chicago with white walls, linoleum floors, a white front door and a single front door.
Inspiration for a mid-sized traditional entry hall in Chicago with white walls, linoleum floors, a white front door and a single front door.
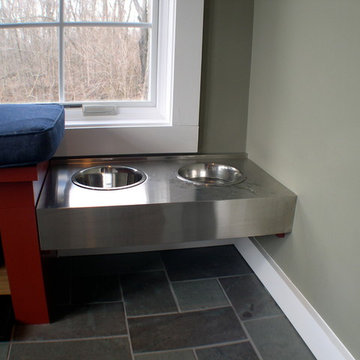
This old farmhouse (ca. late 18th century) has undergone many renovations over the years. Spring Creek Design added its stamp in 2008, with a small mudroom addition and a complete interior renovation.
The addition encompasses a 1st floor mudroom with extensive cabinetry and closetry. Upon entering the space from the driveway, cabinet and countertop space is provided to accommodate incoming grocery bags. Next in line are a series of “lockers” and cubbies - just right for coats, hats and book bags. Further inside is a wrap-around window seat with cedar shoe racks beneath. A stainless steel dog feeding station rounds out the amenities - all built atop a natural Vermont slate floor.
On the lower level, the addition features a full bathroom and a “Dude Pod” - a compact work and play space for the resident code monkey. Outfitted with a stand-up desk and an electronic drum kit, one needs only emerge for Mountain Dew refills and familial visits.
Within the existing space, we added an ensuite bathroom for the third floor bedroom. The second floor bathroom and first floor powder room were also gutted and remodeled.
The master bedroom was extensively remodeled - given a vaulted ceiling and a wall of floor-to-roof built-ins accessed with a rolling ladder.
An extensive, multi-level deck and screen house was added to provide outdoor living space, with secure, dry storage below.
Design Criteria:
- Update house with a high sustainability standard.
- Provide bathroom for daughters’ third floor bedroom.
- Update remaining bathrooms
- Update cramped, low ceilinged master bedroom
- Provide mudroom/entryway solutions.
- Provide a window seating space with good visibility of back and side yards – to keep an eye on the kids at play.
- Replace old deck with a updated deck/screen porch combination.
- Update sitting room with a wood stove and mantle.
Special Features:
- Insulated Concrete Forms used for Dude Pod foundation.
- Soy-based spray foam insulation used in the addition and master bedroom.
- Paperstone countertops in mudroom.
- Zero-VOC paints and finishes used throughout the project.
- All decking and trim for the deck/screen porch is made from 100% recycled HDPE (milk jugs, soda, water bottles)
- High efficiency combination washer/dryer.
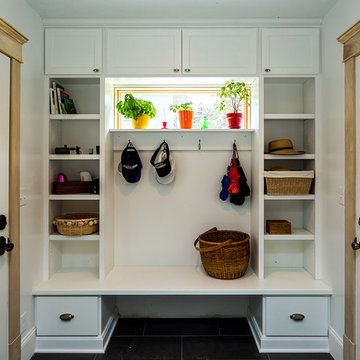
Ken McCasland
This is an example of a small traditional mudroom in Other with white walls, slate floors and a single front door.
This is an example of a small traditional mudroom in Other with white walls, slate floors and a single front door.
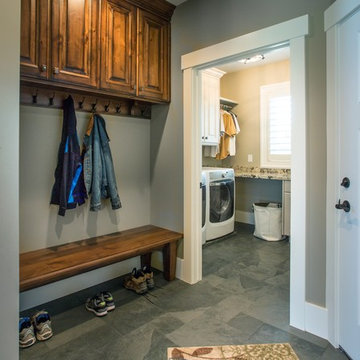
Photo of a mid-sized traditional mudroom in Salt Lake City with a white front door, grey walls, grey floor and slate floors.
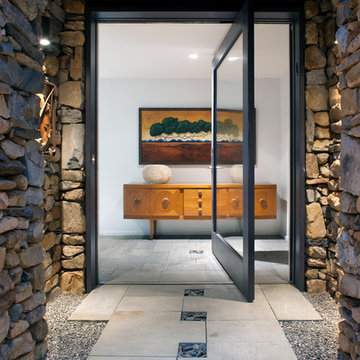
Photo by David Dietrich.
Carolina Home & Garden Magazine, Summer 2017
Design ideas for a mid-sized contemporary front door in Charlotte with a pivot front door, a glass front door, beige walls, slate floors and beige floor.
Design ideas for a mid-sized contemporary front door in Charlotte with a pivot front door, a glass front door, beige walls, slate floors and beige floor.
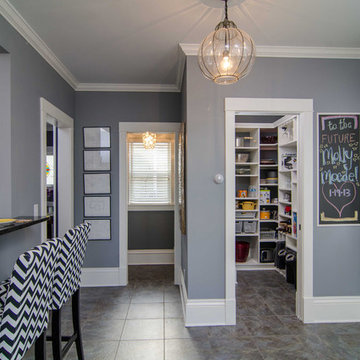
John Walsh Hearthtone Video and Photo
Photo of a mid-sized traditional foyer in Minneapolis with grey walls, a single front door, a white front door, slate floors and grey floor.
Photo of a mid-sized traditional foyer in Minneapolis with grey walls, a single front door, a white front door, slate floors and grey floor.
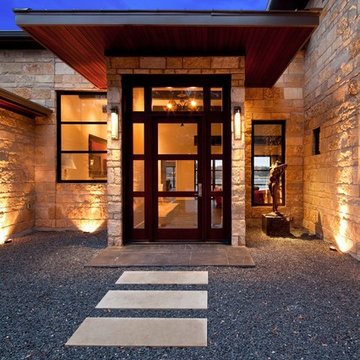
Trey Dunham
Inspiration for a mid-sized contemporary front door in Austin with a single front door, a glass front door, beige walls and slate floors.
Inspiration for a mid-sized contemporary front door in Austin with a single front door, a glass front door, beige walls and slate floors.
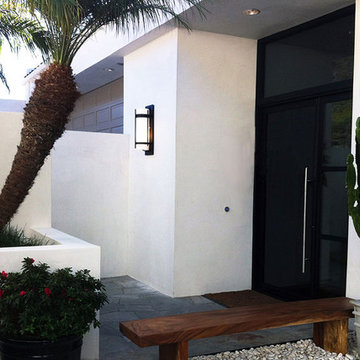
This exterior redesign incorporates a new asymmetrical entry door system, updated finishes and beautiful smooth stucco, as well as new wall + planter configuration, stone feature wall, along with exterior seating allowing for visual access to the pool.
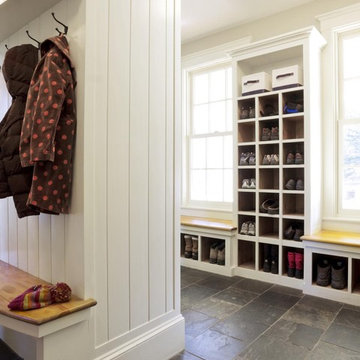
Photography by Susan Teare
Inspiration for a country mudroom in Burlington with slate floors.
Inspiration for a country mudroom in Burlington with slate floors.
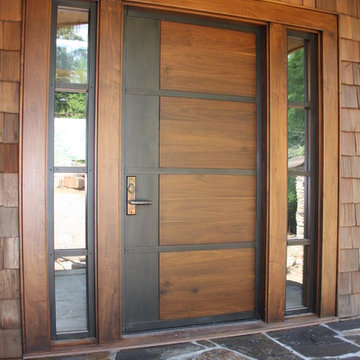
Contemporary wood doors, some feature custom ironwork, custom art glass, walnut panels and Rocky Mountain Hardware
Photo of a large modern front door in Charlotte with brown walls, slate floors, a single front door and a brown front door.
Photo of a large modern front door in Charlotte with brown walls, slate floors, a single front door and a brown front door.
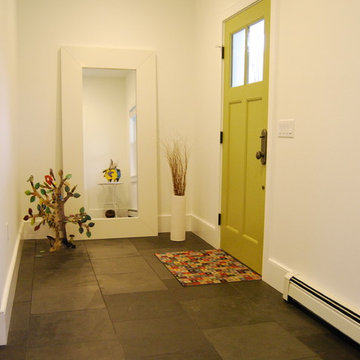
Simple, bright main entry with 18x18 black slate tile floor, oversized Ikea mirror and whimsical metal and paper accessories. Door paint color is Benjamin Moore Agave.
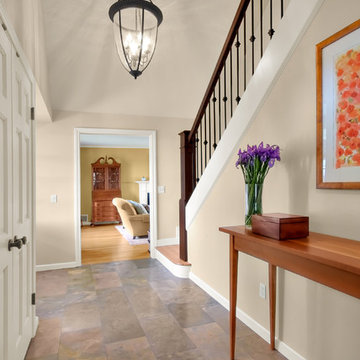
Inspiration for a traditional foyer in Seattle with beige walls and slate floors.
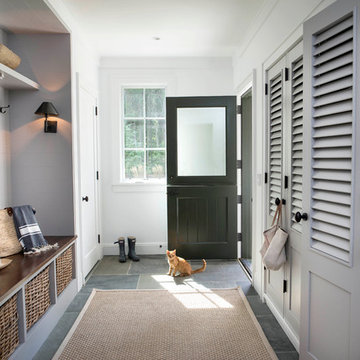
Photography by Lissa Gotwals
Design ideas for a country mudroom in Other with slate floors, a dutch front door and a black front door.
Design ideas for a country mudroom in Other with slate floors, a dutch front door and a black front door.
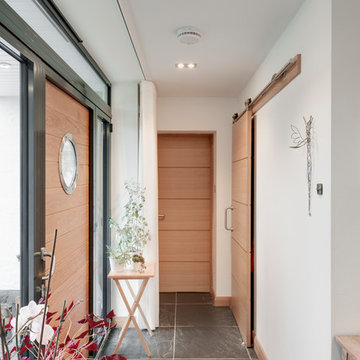
The new entrance area
Richard Downer Photographer
Inspiration for a small modern front door in Cornwall with white walls, slate floors, a single front door, a light wood front door and grey floor.
Inspiration for a small modern front door in Cornwall with white walls, slate floors, a single front door, a light wood front door and grey floor.
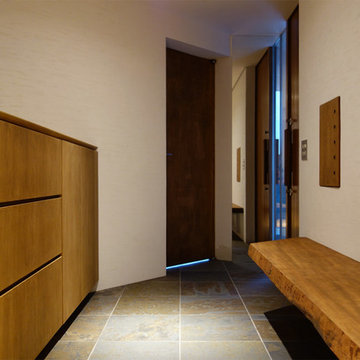
正面のドアはガレージと繋がっていて、外に出なくても車に乗れます。
村上建築設計室
http://mu-ar.com/
Modern vestibule in Tokyo Suburbs with white walls, slate floors, a pivot front door and a dark wood front door.
Modern vestibule in Tokyo Suburbs with white walls, slate floors, a pivot front door and a dark wood front door.
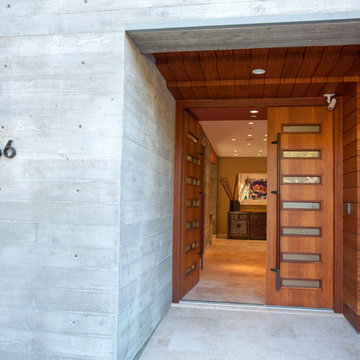
This home features concrete interior and exterior walls, giving it a chic modern look. The Interior concrete walls were given a wood texture giving it a one of a kind look.
We are responsible for all concrete work seen. This includes the entire concrete structure of the home, including the interior walls, stairs and fire places. We are also responsible for the structural concrete and the installation of custom concrete caissons into bed rock to ensure a solid foundation as this home sits over the water. All interior furnishing was done by a professional after we completed the construction of the home.
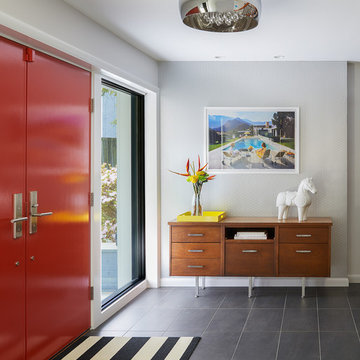
Anice Hoachlander, Hoachlander Davis Photography
Photo of a large midcentury foyer in DC Metro with a double front door, grey walls, slate floors, a red front door and grey floor.
Photo of a large midcentury foyer in DC Metro with a double front door, grey walls, slate floors, a red front door and grey floor.
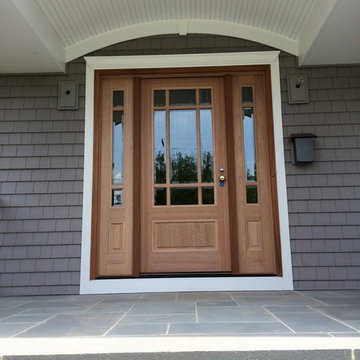
Photo of a mid-sized traditional entryway in New York with grey walls, slate floors, a single front door and a medium wood front door.
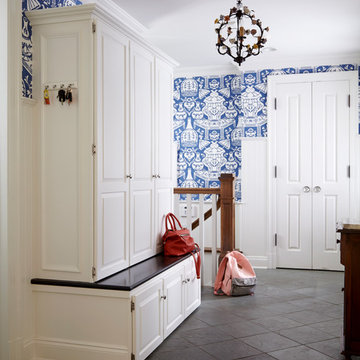
Back entry hall gives a clean look with bold, graphic wallpaper yet providing ample, hidden storage for all things messy.
Photography: Laura Moss
Inspiration for a traditional entryway in New York with blue walls, slate floors and a white front door.
Inspiration for a traditional entryway in New York with blue walls, slate floors and a white front door.
Entryway Design Ideas with Linoleum Floors and Slate Floors
2
