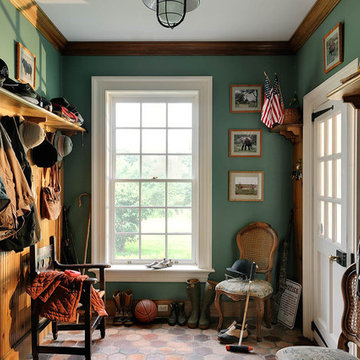Entryway Design Ideas with Linoleum Floors and Terra-cotta Floors
Refine by:
Budget
Sort by:Popular Today
141 - 160 of 1,414 photos
Item 1 of 3
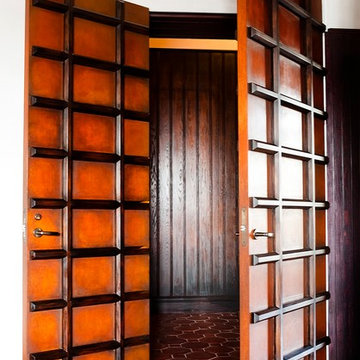
Design ideas for a mid-sized arts and crafts front door in New York with white walls, a pivot front door, a medium wood front door and terra-cotta floors.
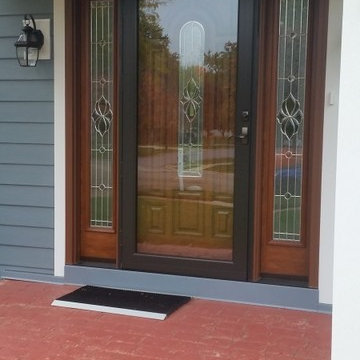
New entry door with decorative glass, blue siding, and a terra-cotta style floor.
This is an example of a mid-sized traditional front door in Chicago with blue walls, terra-cotta floors, a single front door and a medium wood front door.
This is an example of a mid-sized traditional front door in Chicago with blue walls, terra-cotta floors, a single front door and a medium wood front door.
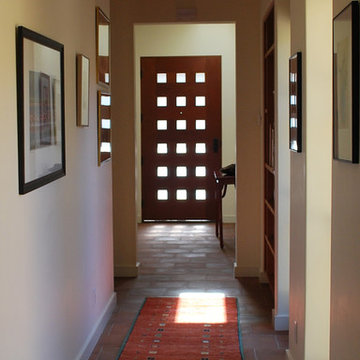
Photo of a contemporary entry hall in San Francisco with beige walls, terra-cotta floors, a single front door and a dark wood front door.
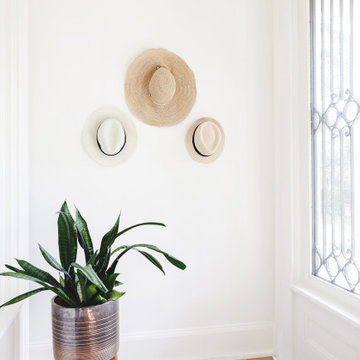
Transitional entryway in New York with white walls and terra-cotta floors.
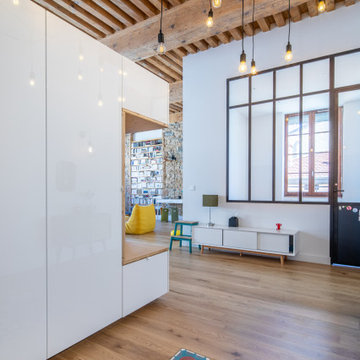
Nous avons réuni deux appartements typiquement canuts pour créer ce sublime T5. Du sablage des plafonds à la Française à la pose des parquets, nous avons complétement rénové cet appartement familial. Les clientes ont pensé le projet, et nous ont confié toutes les démarches associées, tant administratives que logistiques. Nous avons notamment intégré un tapis de carreaux de ciment au parquet dans l’entrée, créé une verrière type atelier en acier pour l’espace bureau avec sa porte battante ouvert sur la pièce de vie, déployé des plafonniers par câbles tissus sur les plafonds traditionnels afin d’éviter les goulottes, réalisé une mezzanine en plancher boucaud pour créer un espace de travail en optimisant la hauteur sous plafond, avec un ouvrant pour une meilleure ventilation. Le plan de travail et le tablier de baignoire de la salle de bain ont été conçus dans la continuité en béton ciré. Une rénovation résolument orientée sur l’ouverture des espaces, la sobriété et la qualité, pour offrir à cette famille un véritable cocon en plein cœur de la Croix Rousse. Photos © Pierre Coussié
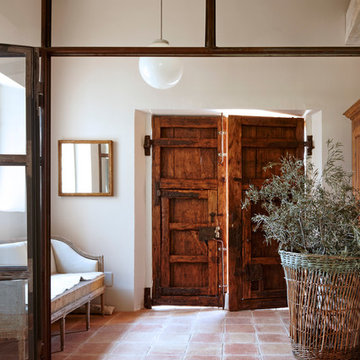
Lluís Bernat (4photos.cat)
Design ideas for a mid-sized country foyer in Barcelona with white walls, terra-cotta floors, a double front door and a medium wood front door.
Design ideas for a mid-sized country foyer in Barcelona with white walls, terra-cotta floors, a double front door and a medium wood front door.
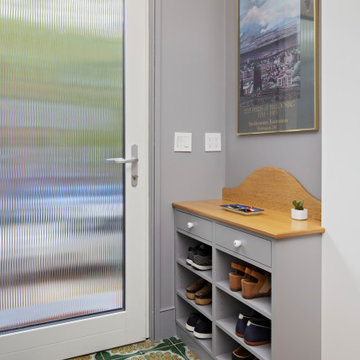
Shoe storage and a place for the keys at the entry.
Inspiration for a small contemporary front door in New York with terra-cotta floors and a single front door.
Inspiration for a small contemporary front door in New York with terra-cotta floors and a single front door.
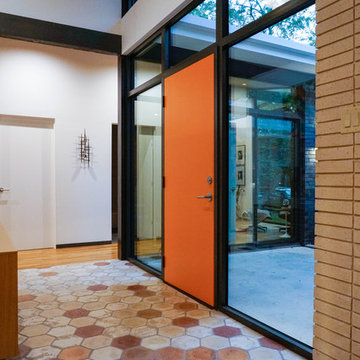
Photo: Roy Aguilar
Design ideas for a small midcentury foyer in Dallas with terra-cotta floors, a single front door and an orange front door.
Design ideas for a small midcentury foyer in Dallas with terra-cotta floors, a single front door and an orange front door.
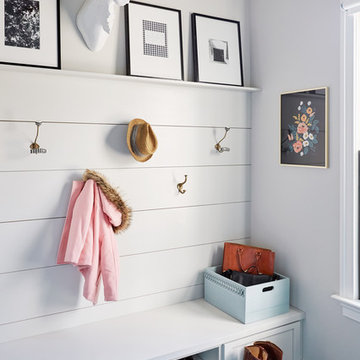
This is an example of a transitional mudroom in Richmond with grey walls, linoleum floors and grey floor.
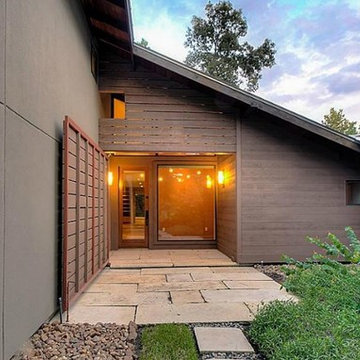
This Modern Bungalow is extremely energy efficient. The use of cypress wood, cedar, marble, travertine, and stone throughout the home is spectacular. Lutron lighting and safe entry system, tankless water heaters,4-zone air conditioning with ultra violet filter, cedar closets, floor to ceiling windows,Lifesource water filtration. Native Texas, water smart landscaping includes plantings of native perennials, ornamentals and trees, a herbal kitchen garden, and much more.
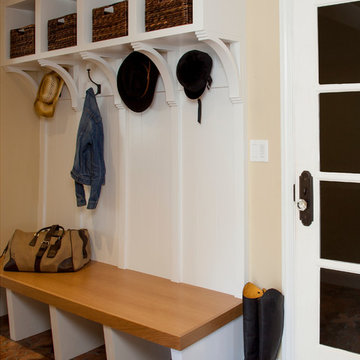
Mud room in 1930's vintage Marina home.
Architect: Gary Ahern
Photography: Lisa Sze
Small mediterranean mudroom in San Francisco with beige walls, terra-cotta floors, a single front door and a white front door.
Small mediterranean mudroom in San Francisco with beige walls, terra-cotta floors, a single front door and a white front door.
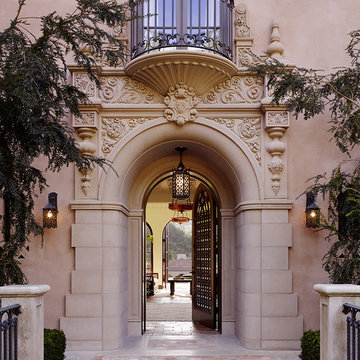
Architect: Charlie Barnett Associates
Interior Design: Tucker and Marks Design
Landscape Design: Suzman & Cole Design Associates
Photography: Mathew Millman Photography
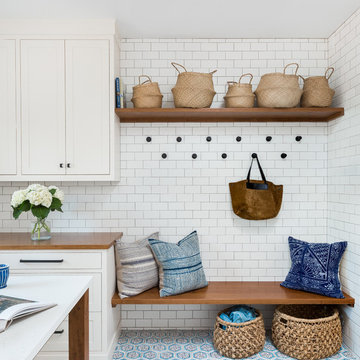
photo credit: Haris Kenjar
Modern entryway in Albuquerque with white walls, terra-cotta floors and blue floor.
Modern entryway in Albuquerque with white walls, terra-cotta floors and blue floor.
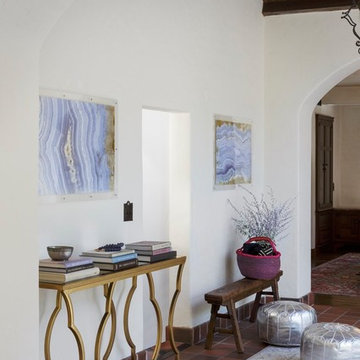
What do you get when you mix historic mediterranean architecture with beautiful Persian rugs and edgy furnishings? A remarkably glamorous and welcoming space to come home to. The light plaster walls and dark wood ceilings of the home were the perfect backdrop for us to achieve the task of designing around the client's collection of exquisite Persian rugs. Rich color and textured furnishings were added that really highlighted the beauty in each unique rug. The wall art that was chosen for this space was the final touch to create an intriguing and joyous experience throughout the home.
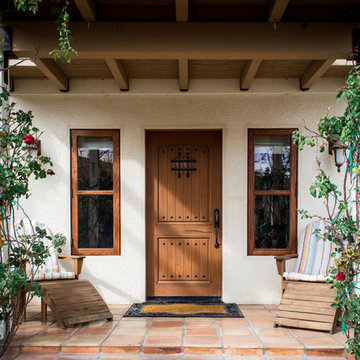
Visual Spaces Photography
Inspiration for a mediterranean front door in Los Angeles with terra-cotta floors, a single front door and a medium wood front door.
Inspiration for a mediterranean front door in Los Angeles with terra-cotta floors, a single front door and a medium wood front door.
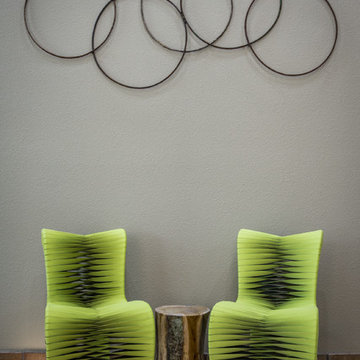
Seat belt chairs from The Phillips Collection are intriguing to most who are happily surprised by their comfort and unique-ness. Looking for a color pop in this large reception area, we got it with these lime green and black chairs. The art rings bring yet another shape and style to the foyer.
Photography by Lydia Cutter
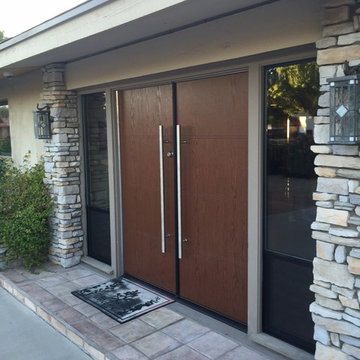
Mid-sized midcentury front door in Phoenix with terra-cotta floors, a double front door and a dark wood front door.
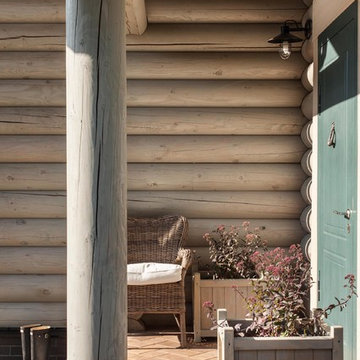
фото Кирилл Овчинников
This is an example of a country entryway in Moscow with terra-cotta floors.
This is an example of a country entryway in Moscow with terra-cotta floors.
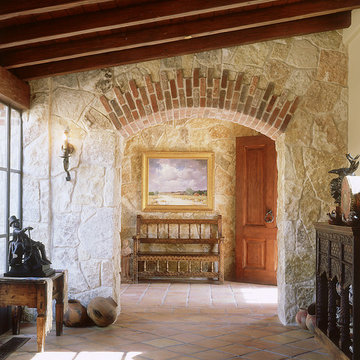
This house was designed to accommodate the client's need to display her extensive art collection as well as creating indoor/outdoor spaces throughout the house. The style of this house was inspired by the architecture of Guatemala. Integration of stone and old world materials has created an atmosphere which old and new, indoor and outdoor, beauty of art and simplicity of nature come together effortlessly...
Entryway Design Ideas with Linoleum Floors and Terra-cotta Floors
8
