Entryway Design Ideas with Linoleum Floors
Refine by:
Budget
Sort by:Popular Today
61 - 68 of 68 photos
Item 1 of 3
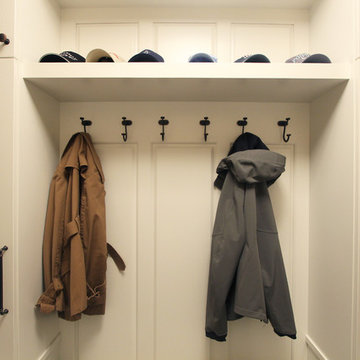
Photo of a small traditional mudroom in Other with beige walls, linoleum floors, a single front door, a white front door and beige floor.
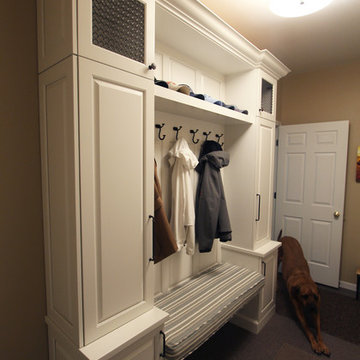
Design ideas for a small traditional mudroom in Other with beige walls, linoleum floors, a single front door, a white front door and beige floor.
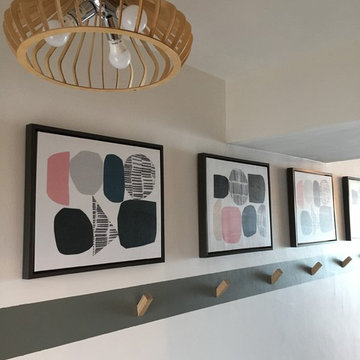
Gina Taterus
This is an example of a small contemporary entry hall in Tampa with white walls, linoleum floors and grey floor.
This is an example of a small contemporary entry hall in Tampa with white walls, linoleum floors and grey floor.
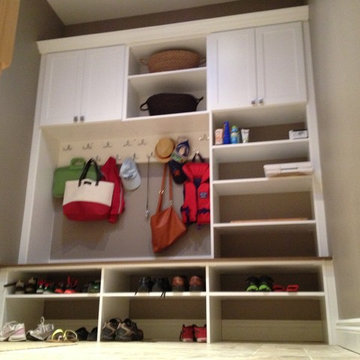
Inspiration for a mid-sized traditional mudroom in Toronto with beige walls, linoleum floors, a single front door and a white front door.
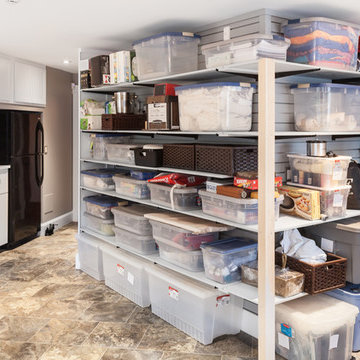
This is shot of the interior of the old garage that was converted to a new storage area.
Photo of a mid-sized transitional mudroom in Other with beige walls, linoleum floors, a single front door and a black front door.
Photo of a mid-sized transitional mudroom in Other with beige walls, linoleum floors, a single front door and a black front door.
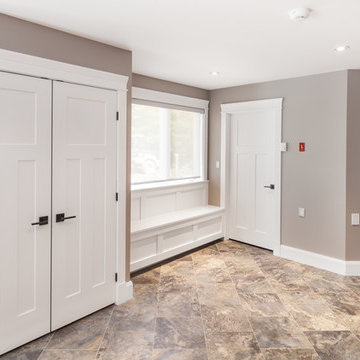
In this photo you can see toward the newly concealed mechanical, to the right a custom built recycling unit.
Photo of a mid-sized transitional mudroom in Other with beige walls, linoleum floors, a single front door and a black front door.
Photo of a mid-sized transitional mudroom in Other with beige walls, linoleum floors, a single front door and a black front door.
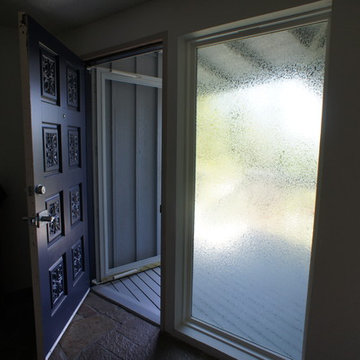
Privacy window at the entrance
Photo of a large traditional front door in Seattle with grey walls, linoleum floors, a single front door and a blue front door.
Photo of a large traditional front door in Seattle with grey walls, linoleum floors, a single front door and a blue front door.
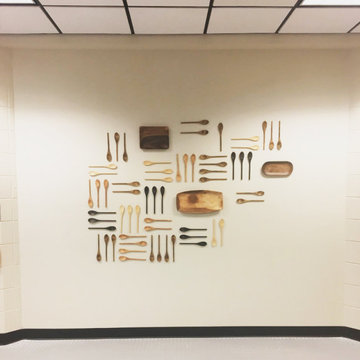
The original layout of the college café was cluttered with a dated design that had not been touched in over 30 years. Bringing life and cohesion to this space was achieved thru the use of warm woods, mixed metals and a solid color pallet. Much effort was put into redefining the layout and space planning the café to create a unique and functional area. Once this industrial café project was completed, the new layout invited community and created spaces for the students to eat, study and relax.
Entryway Design Ideas with Linoleum Floors
4