Entryway Design Ideas with Marble Floors and a Medium Wood Front Door
Refine by:
Budget
Sort by:Popular Today
121 - 140 of 384 photos
Item 1 of 3
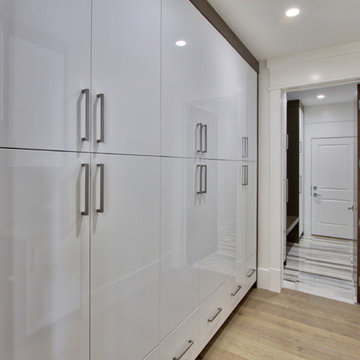
This is an example of an expansive modern mudroom in Calgary with white walls, marble floors, a single front door and a medium wood front door.
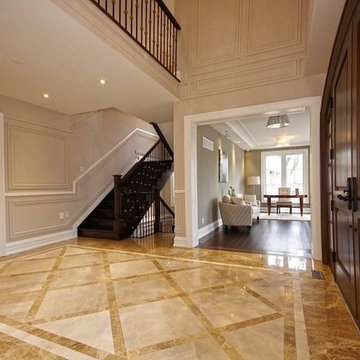
Design ideas for a mid-sized transitional foyer in Toronto with beige walls, marble floors, a double front door, a medium wood front door and multi-coloured floor.
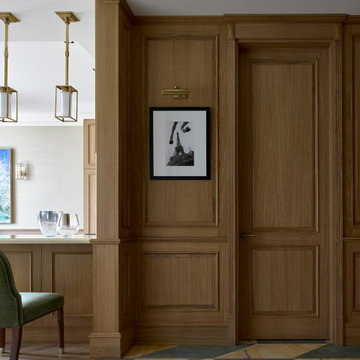
Проект выполнен с Арианой Ахмад
Photo of a large traditional front door in Moscow with beige walls, marble floors, a single front door, a medium wood front door, multi-coloured floor, recessed and panelled walls.
Photo of a large traditional front door in Moscow with beige walls, marble floors, a single front door, a medium wood front door, multi-coloured floor, recessed and panelled walls.
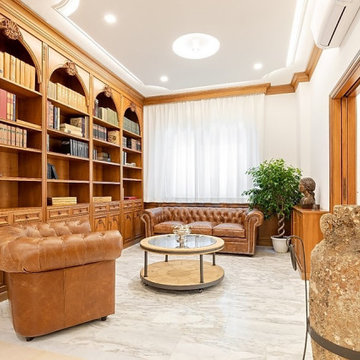
l'ex studio è stato trasformato nell'ingresso della casa: uno spazio importate e ben illuminato da un controsoffitto moderno.
This is an example of a mid-sized traditional foyer in Rome with white walls, marble floors, a double front door, a medium wood front door and white floor.
This is an example of a mid-sized traditional foyer in Rome with white walls, marble floors, a double front door, a medium wood front door and white floor.
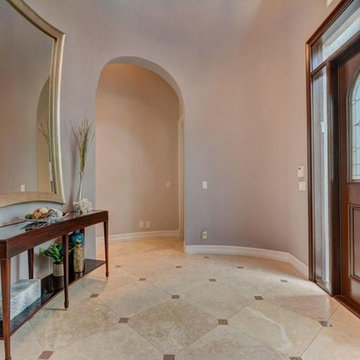
This is an example of a large transitional foyer in Miami with grey walls, marble floors, a single front door, a medium wood front door and beige floor.
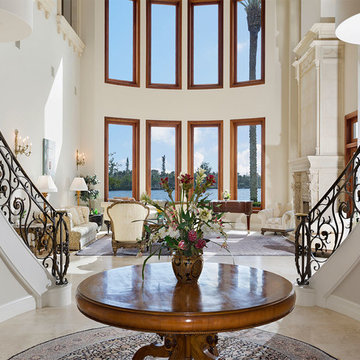
Foyer to Living
Inspiration for a large traditional foyer in Miami with beige walls, marble floors, a double front door, a medium wood front door and multi-coloured floor.
Inspiration for a large traditional foyer in Miami with beige walls, marble floors, a double front door, a medium wood front door and multi-coloured floor.
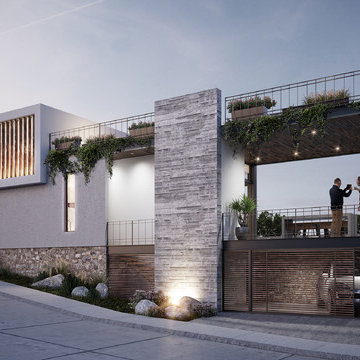
Large contemporary front door in Other with grey walls, marble floors, a single front door, a medium wood front door and beige floor.
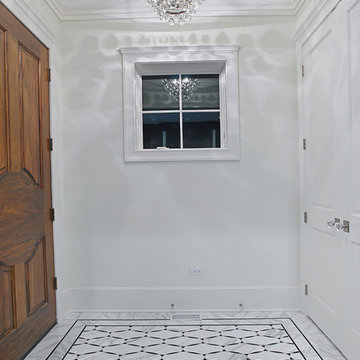
Transitional entryway in Chicago with white walls, marble floors, a single front door and a medium wood front door.
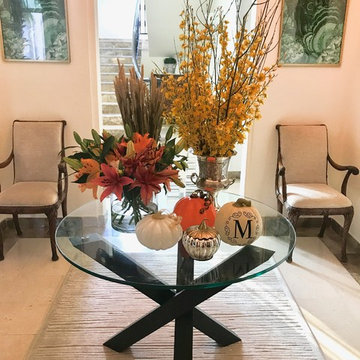
This is an example of a mid-sized transitional foyer in Other with white walls, marble floors, a double front door and a medium wood front door.
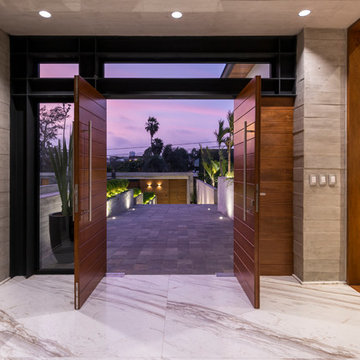
Photo of a modern vestibule in Other with marble floors, a double front door and a medium wood front door.
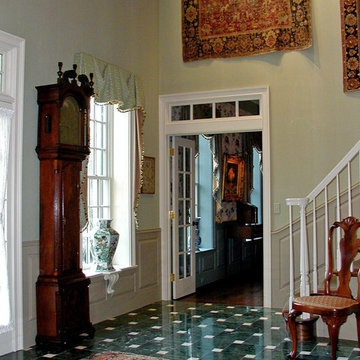
Our clients wanted the interior design to reflect their scholarly collection of antique Persian textiles and rugs. We also designed the small barn to accommodate the husband’s classic European racing cars and their son’s glass-blowing studio, with a residence above for him and his wife. A large pond, vegetable garden and putting green were developed to complete the landscape and provide for leisurely activities.
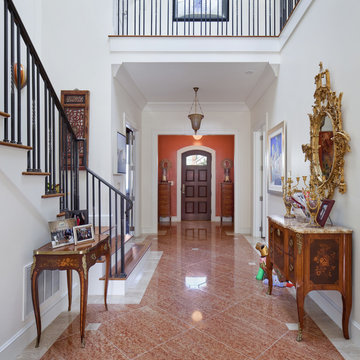
Inspiration for an expansive traditional foyer in Providence with white walls, marble floors, a single front door and a medium wood front door.
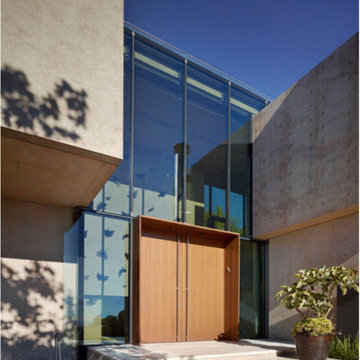
Located above the coast of Malibu, this two-story concrete and glass home is organized into a series of bands that hug the hillside and a central circulation spine. Living spaces are compressed between the retaining walls that hold back the earth and a series of glass facades facing the ocean and Santa Monica Bay. The name of the project stems from the physical and psychological protection provided by wearing reflective sunglasses. On the house the “glasses” allow for panoramic views of the ocean while also reflecting the landscape back onto the exterior face of the building.
PROJECT TEAM: Peter Tolkin, Jeremy Schacht, Maria Iwanicki, Brian Proffitt, Tinka Rogic, Leilani Trujillo
ENGINEERS: Gilsanz Murray Steficek (Structural), Innovative Engineering Group (MEP), RJR Engineering (Geotechnical), Project Engineering Group (Civil)
LANDSCAPE: Mark Tessier Landscape Architecture
INTERIOR DESIGN: Deborah Goldstein Design Inc.
CONSULTANTS: Lighting DesignAlliance (Lighting), Audio Visual Systems Los Angeles (Audio/ Visual), Rothermel & Associates (Rothermel & Associates (Acoustic), GoldbrechtUSA (Curtain Wall)
CONTRACTOR: Winters-Schram Associates
PHOTOGRAPHER: Benny Chan
AWARDS: 2007 American Institute of Architects Merit Award, 2010 Excellence Award, Residential Concrete Building Category Southern California Concrete Producers
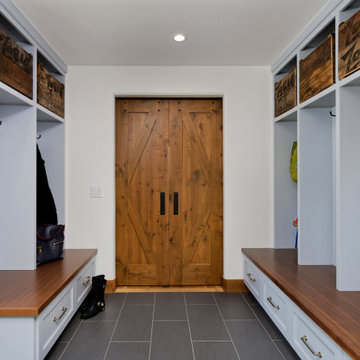
Our Denver studio designed this home to reflect the stunning mountains that it is surrounded by. See how we did it.
---
Project designed by Denver, Colorado interior designer Margarita Bravo. She serves Denver as well as surrounding areas such as Cherry Hills Village, Englewood, Greenwood Village, and Bow Mar.
For more about MARGARITA BRAVO, click here: https://www.margaritabravo.com/
To learn more about this project, click here: https://www.margaritabravo.com/portfolio/mountain-chic-modern-rustic-home-denver/
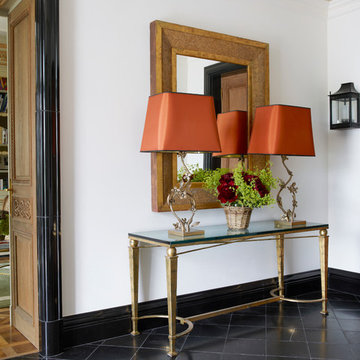
Simon Upton
Inspiration for a traditional entry hall in London with white walls, marble floors, a single front door and a medium wood front door.
Inspiration for a traditional entry hall in London with white walls, marble floors, a single front door and a medium wood front door.
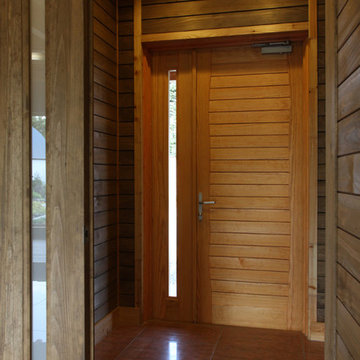
Inspiration for a large arts and crafts entry hall in Other with brown walls, marble floors, a double front door, a medium wood front door and orange floor.
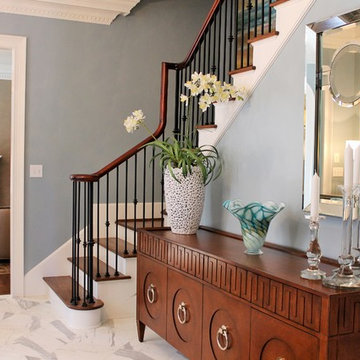
Inspiration for a large transitional foyer in Other with blue walls, marble floors, a single front door and a medium wood front door.
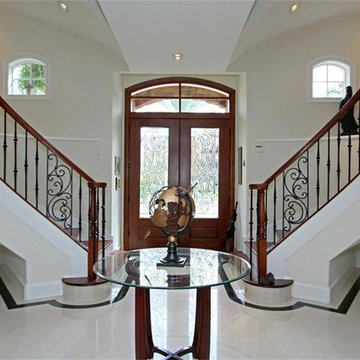
Beginning of 3 story double stairs
Mid-sized mediterranean foyer in Houston with marble floors, a double front door, a medium wood front door and beige walls.
Mid-sized mediterranean foyer in Houston with marble floors, a double front door, a medium wood front door and beige walls.
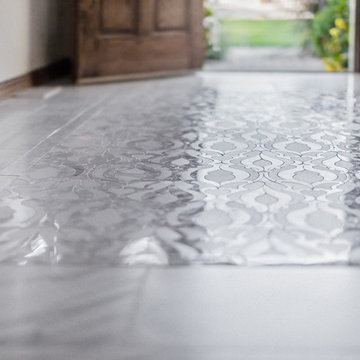
Eric Russell
Inspiration for a mid-sized contemporary foyer in New York with beige walls, marble floors, a single front door and a medium wood front door.
Inspiration for a mid-sized contemporary foyer in New York with beige walls, marble floors, a single front door and a medium wood front door.
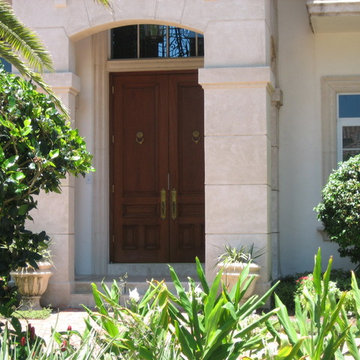
The entryway of this Mediterranean home features eight-foot mahogany entry doors with brass hinges, Emtek door handles and a doorknocker. Surrounding the front door are plant urns, and tumbled marble flooring with simulated precast concrete stucco.
Entryway Design Ideas with Marble Floors and a Medium Wood Front Door
7