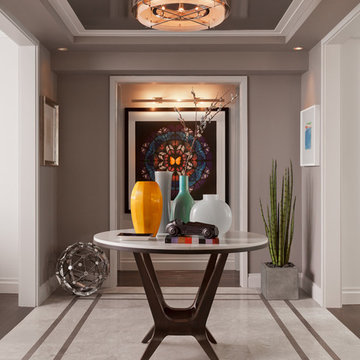Entryway Design Ideas with Marble Floors
Refine by:
Budget
Sort by:Popular Today
141 - 160 of 1,024 photos
Item 1 of 3

Gorgeous 2-story entry with curving staircase, dramatic sconce lighting and custom pedestal
Expansive transitional foyer in New York with white walls, marble floors, a double front door, a black front door, white floor and vaulted.
Expansive transitional foyer in New York with white walls, marble floors, a double front door, a black front door, white floor and vaulted.
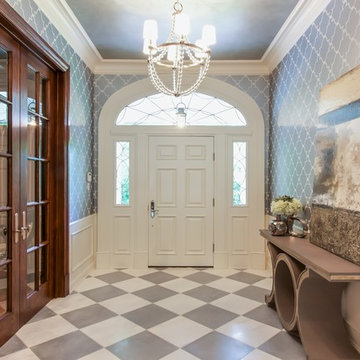
This gorgeous entry is the perfect setting to the whole house. With the gray and white checkerboard flooring and wallpapered walls above the wainscoting, we love this foyer.
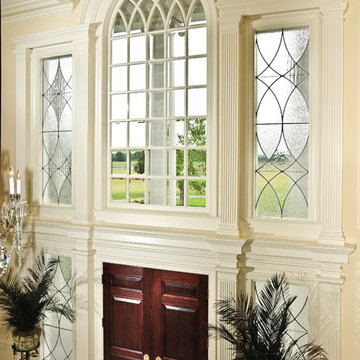
This magnificent Palladian two story entrance is highlighted with an arched true divided light transom, lead and seeded glass sidelights and a solid wood French door. The doors are solid wood with raised panels flanked with dentil work columns that compliment this traditional style home's grand entrance.
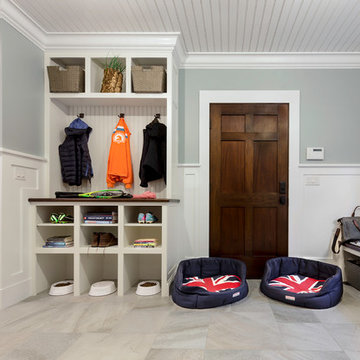
Photo: Patrick O'Malley
Inspiration for a mid-sized eclectic mudroom in Boston with grey walls, marble floors and a dark wood front door.
Inspiration for a mid-sized eclectic mudroom in Boston with grey walls, marble floors and a dark wood front door.
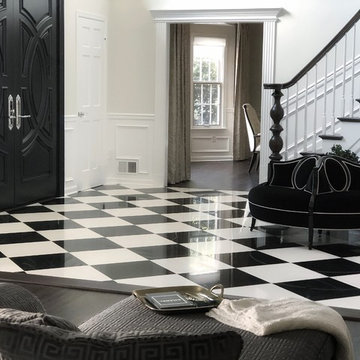
Inspiration for a large transitional foyer in Other with white walls, marble floors, a double front door, a black front door and black floor.
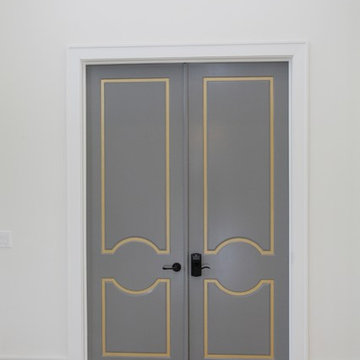
This modern mansion has a grand entrance indeed. To the right is a glorious 3 story stairway with custom iron and glass stair rail. The dining room has dramatic black and gold metallic accents. To the left is a home office, entrance to main level master suite and living area with SW0077 Classic French Gray fireplace wall highlighted with golden glitter hand applied by an artist. Light golden crema marfil stone tile floors, columns and fireplace surround add warmth. The chandelier is surrounded by intricate ceiling details. Just around the corner from the elevator we find the kitchen with large island, eating area and sun room. The SW 7012 Creamy walls and SW 7008 Alabaster trim and ceilings calm the beautiful home.
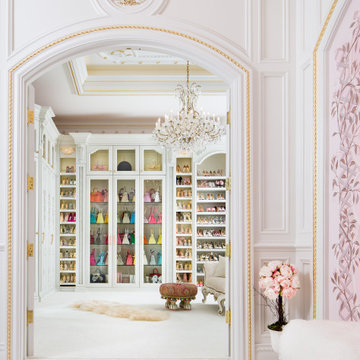
Design ideas for a large traditional foyer in Orlando with white walls, marble floors and white floor.
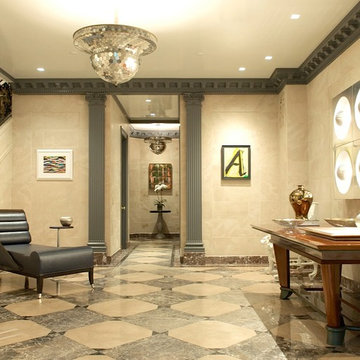
Design ideas for a large transitional foyer in New York with marble floors and beige walls.

This grand foyer is welcoming and inviting as your enter this country club estate.
Mid-sized transitional foyer in Atlanta with grey walls, marble floors, a double front door, a glass front door, white floor, recessed and decorative wall panelling.
Mid-sized transitional foyer in Atlanta with grey walls, marble floors, a double front door, a glass front door, white floor, recessed and decorative wall panelling.
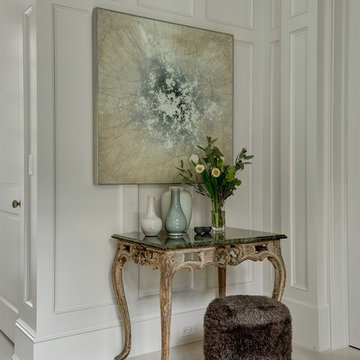
Entry hall console table with collection of asian ceramics, ottoman, and abstract art.
Large transitional entryway in New York with white walls, marble floors, a single front door, a medium wood front door and white floor.
Large transitional entryway in New York with white walls, marble floors, a single front door, a medium wood front door and white floor.
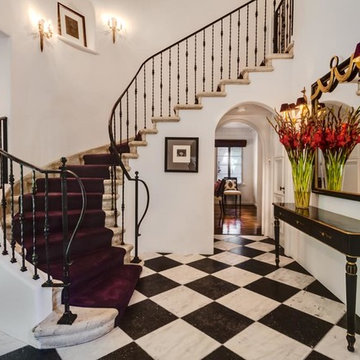
Black and White stone flooring, Vintage Italian credenza, Dorothy draper mirror, Vintage Sconces
Expansive eclectic foyer in Los Angeles with white walls, marble floors, a single front door and a dark wood front door.
Expansive eclectic foyer in Los Angeles with white walls, marble floors, a single front door and a dark wood front door.
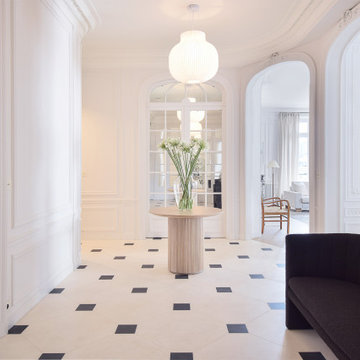
Large contemporary foyer in Paris with white walls, marble floors, a double front door, a white front door, multi-coloured floor and decorative wall panelling.
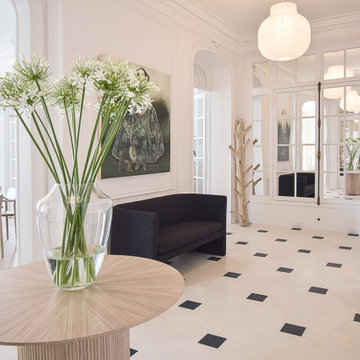
Photo of a large contemporary foyer in Paris with white walls, marble floors, a double front door, a white front door, multi-coloured floor and decorative wall panelling.
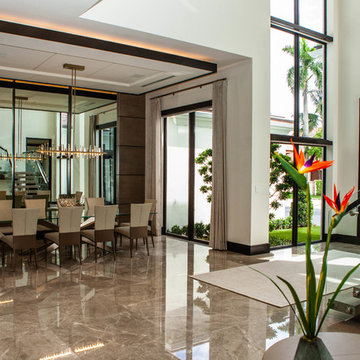
Crestron enriches this dining room with fine-tuned control of lighting and music. A Crestron designer keypad or touch screen creates the perfect ambiance for any occasion, whether it’s an intimate dinner for two or a festive family celebration. Convenient pre-set scenes, such as “Family Dinner,” allow you to set the mood with a single tap. Lights dim instantly and your favorite artist starts playing through the high-performance speakers.
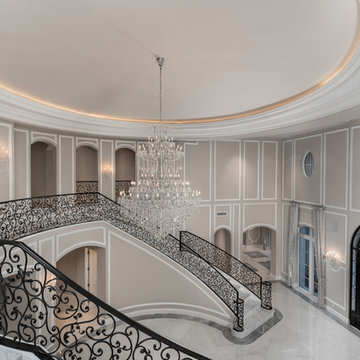
Grand dome ceiling covering the entire entry to mansion finished with a gorgeous crystal chandelier.
Inspiration for an expansive modern foyer in Phoenix with beige walls, marble floors, a double front door, a black front door and multi-coloured floor.
Inspiration for an expansive modern foyer in Phoenix with beige walls, marble floors, a double front door, a black front door and multi-coloured floor.
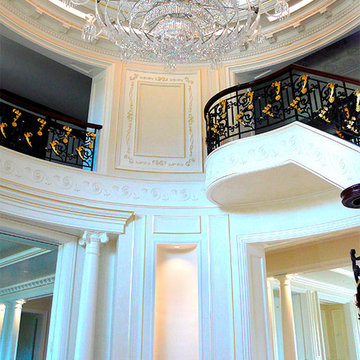
Architectural gilding in 23K gold leaf in Grand Entry on domed ceiling, crown, and wall panels.
Design ideas for an expansive traditional foyer in New York with white walls and marble floors.
Design ideas for an expansive traditional foyer in New York with white walls and marble floors.
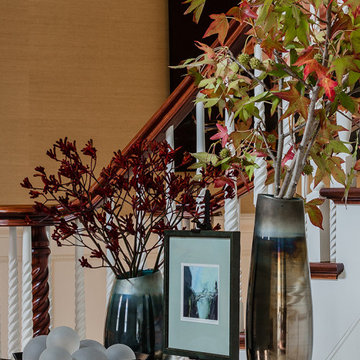
Inspiration for a large transitional foyer in Boston with beige walls, marble floors, a single front door, a medium wood front door and beige floor.
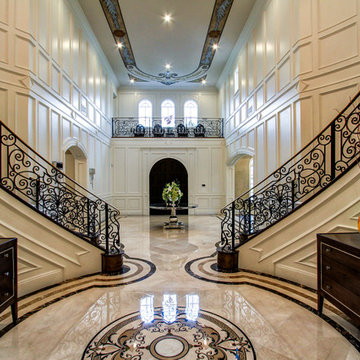
UNKNOWN
Inspiration for an expansive traditional foyer in Los Angeles with white walls, marble floors, a double front door and a dark wood front door.
Inspiration for an expansive traditional foyer in Los Angeles with white walls, marble floors, a double front door and a dark wood front door.
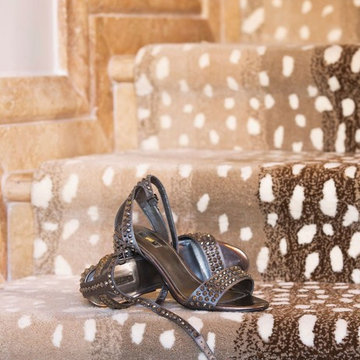
Mid-sized transitional vestibule in Malaga with marble floors and a dark wood front door.
Entryway Design Ideas with Marble Floors
8
