All Ceiling Designs Entryway Design Ideas with Marble Floors
Refine by:
Budget
Sort by:Popular Today
101 - 120 of 276 photos
Item 1 of 3
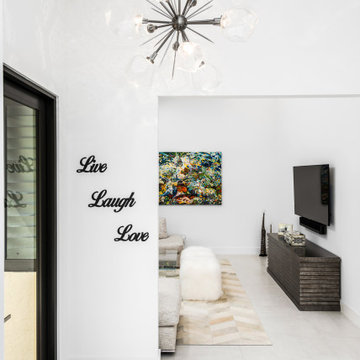
Lakefront residence in exclusive south Florida golf course community. Use of mixed metallic textiles and finishes combined with lucite furniture allows the view and bold oversized art to become the visual centerpieces of each space. Large sculptural light fixtures fill the height created by the soaring vaulted ceilings. Lux fabrics mixed with chrome or lucite create a contemporary feel to the space without losing the soft comforts that make this space feel like home.
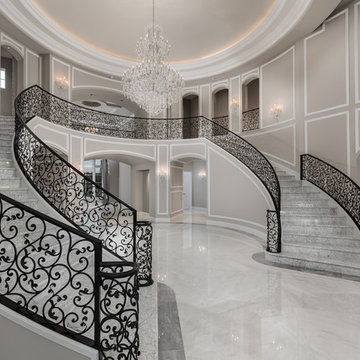
We love this formal front entry's double staircase, the wrought iron stair rail, and the marble floors.
Expansive mediterranean foyer in Phoenix with grey walls, marble floors, a double front door, a metal front door, grey floor and recessed.
Expansive mediterranean foyer in Phoenix with grey walls, marble floors, a double front door, a metal front door, grey floor and recessed.
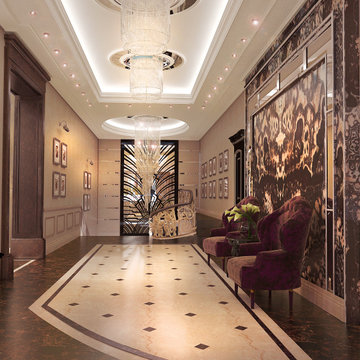
Inspiration for a mid-sized traditional vestibule in Moscow with beige walls, marble floors, multi-coloured floor and coffered.
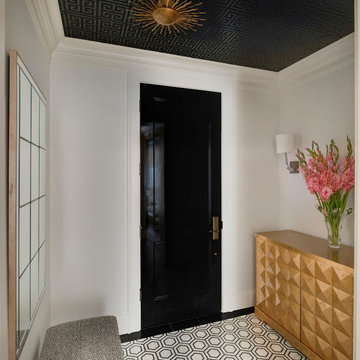
Updated Traditional entry.
Small traditional foyer in Minneapolis with marble floors, a black front door, wallpaper, white walls, a single front door and wallpaper.
Small traditional foyer in Minneapolis with marble floors, a black front door, wallpaper, white walls, a single front door and wallpaper.

Entry hall with inlay marble floor and raised panel led glass door
Photo of a mid-sized traditional vestibule in Melbourne with beige walls, marble floors, a double front door, a medium wood front door, beige floor, coffered and decorative wall panelling.
Photo of a mid-sized traditional vestibule in Melbourne with beige walls, marble floors, a double front door, a medium wood front door, beige floor, coffered and decorative wall panelling.
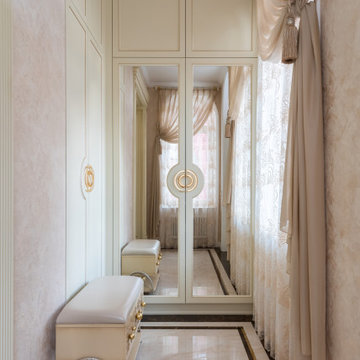
Photo of a mid-sized traditional vestibule in Moscow with beige walls, marble floors, a double front door, a white front door, beige floor, recessed and wallpaper.
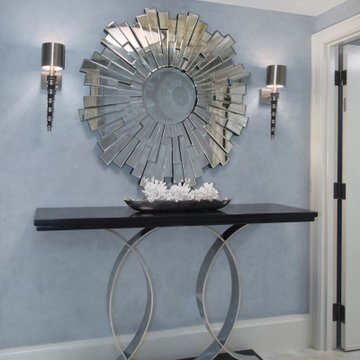
This is an example of a small modern foyer with blue walls, marble floors, a double front door, a white front door and recessed.
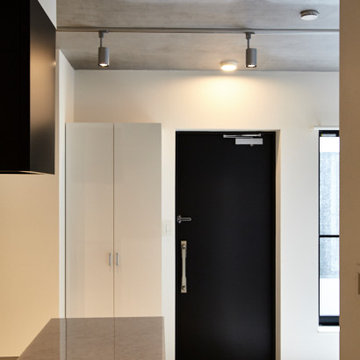
Design ideas for a small contemporary front door in Tokyo with white walls, marble floors, a single front door, a black front door, beige floor, exposed beam and planked wall panelling.
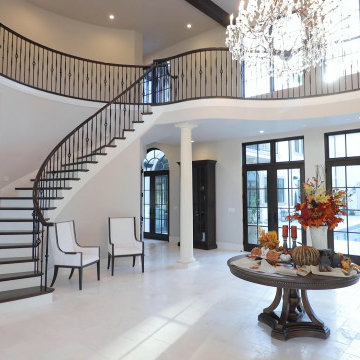
Italian Villa in Arden Oaks, Sacramento CA
This is an example of an expansive mediterranean foyer in Sacramento with beige walls, marble floors, a double front door, a medium wood front door, white floor and exposed beam.
This is an example of an expansive mediterranean foyer in Sacramento with beige walls, marble floors, a double front door, a medium wood front door, white floor and exposed beam.
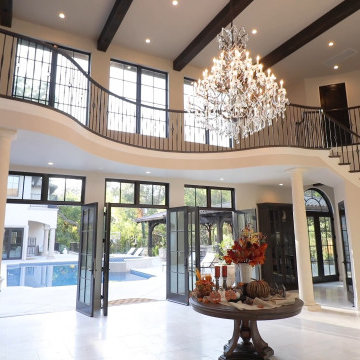
Italian Villa in Arden Oaks, Sacramento CA
Photo of an expansive mediterranean foyer in Sacramento with beige walls, marble floors, a double front door, a medium wood front door, white floor and exposed beam.
Photo of an expansive mediterranean foyer in Sacramento with beige walls, marble floors, a double front door, a medium wood front door, white floor and exposed beam.
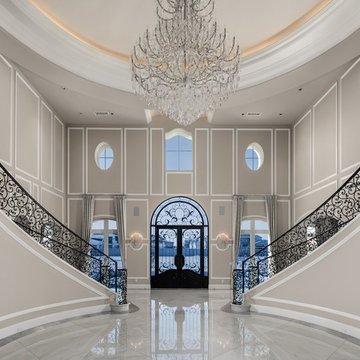
We love this formal front entry's double staircase, the wrought iron stair rail, and the marble floors.
Inspiration for an expansive mediterranean foyer in Phoenix with grey walls, marble floors, a double front door, a metal front door, grey floor and recessed.
Inspiration for an expansive mediterranean foyer in Phoenix with grey walls, marble floors, a double front door, a metal front door, grey floor and recessed.
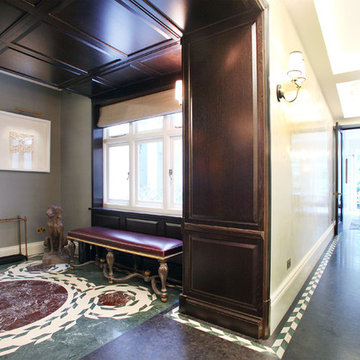
LONDON_LENNOX GARDENS SW1
Photo of a large traditional front door in London with green walls, marble floors, a single front door, a dark wood front door, multi-coloured floor, wood and wallpaper.
Photo of a large traditional front door in London with green walls, marble floors, a single front door, a dark wood front door, multi-coloured floor, wood and wallpaper.
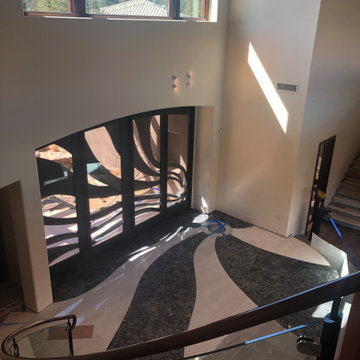
Photo of an expansive contemporary foyer in Phoenix with white walls, marble floors, a double front door, a metal front door, white floor and exposed beam.
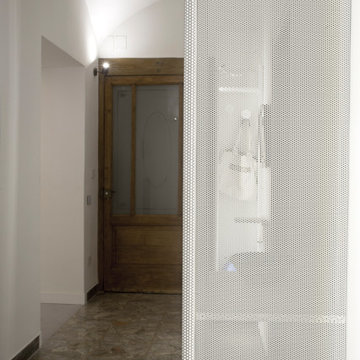
un lavoro di piegatura della lamiera microforata verniciata a fuoco disegna con delicatezza e trasparenze lo spazio dell'ingresso, che per il resto lasciamo intatto rispetto ai pavimenti in marmo dai colori tenui, alla bella porta in legno e vetro. Ad illuminare la volta i raffinati corpi illuminati della Viabizzuno in finitura copper bronze
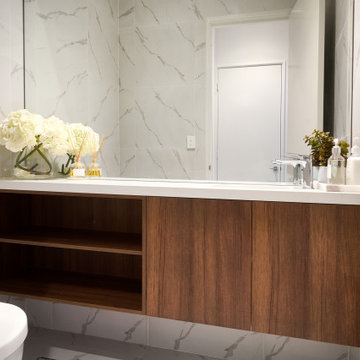
A bold entrance into this home.....
Bespoke custom joinery integrated nicely under the stairs
Design ideas for a large contemporary mudroom in Perth with white walls, marble floors, a pivot front door, a black front door, white floor, vaulted and brick walls.
Design ideas for a large contemporary mudroom in Perth with white walls, marble floors, a pivot front door, a black front door, white floor, vaulted and brick walls.
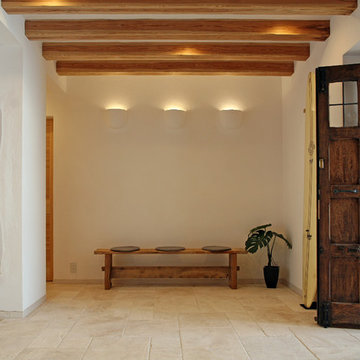
Photo of a mediterranean entry hall in Other with white walls, marble floors, a single front door, a blue front door, beige floor and exposed beam.
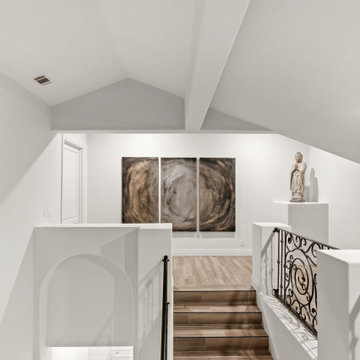
Modern mediterranean style foyer
Design ideas for a large eclectic foyer in Las Vegas with white walls, marble floors, a double front door, a brown front door, white floor and vaulted.
Design ideas for a large eclectic foyer in Las Vegas with white walls, marble floors, a double front door, a brown front door, white floor and vaulted.
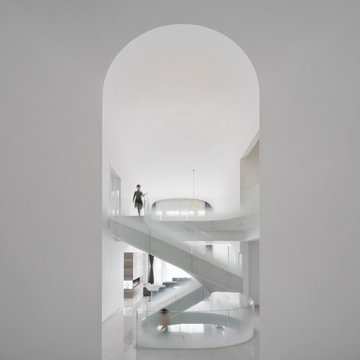
The Cloud Villa is so named because of the grand central stair which connects the three floors of this 800m2 villa in Shanghai. It’s abstract cloud-like form celebrates fluid movement through space, while dividing the main entry from the main living space.
As the main focal point of the villa, it optimistically reinforces domesticity as an act of unencumbered weightless living; in contrast to the restrictive bulk of the typical sprawling megalopolis in China. The cloud is an intimate form that only the occupants of the villa have the luxury of using on a daily basis. The main living space with its overscaled, nearly 8m high vaulted ceiling, gives the villa a sacrosanct quality.
Contemporary in form, construction and materiality, the Cloud Villa’s stair is classical statement about the theater and intimacy of private and domestic life.
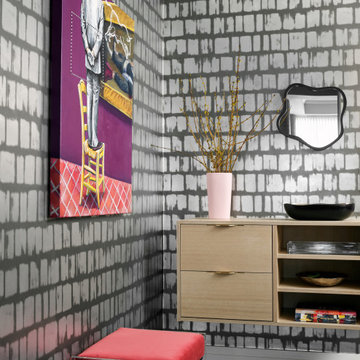
Photo of a small modern foyer in Toronto with metallic walls, marble floors, a single front door, a medium wood front door, blue floor, coffered and wallpaper.
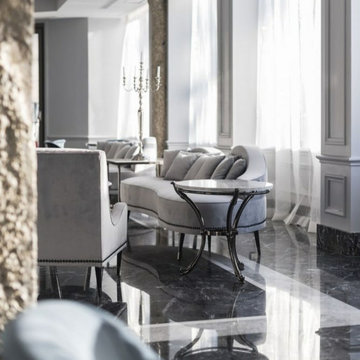
Reception luminosa con grandi pavimenti in marmo nero e bianco, boiserie su tutte le pareti. Arredo classico/moderno con tavolini in metallo e marmo bianco.
All Ceiling Designs Entryway Design Ideas with Marble Floors
6