All Wall Treatments Entryway Design Ideas with Marble Floors
Refine by:
Budget
Sort by:Popular Today
201 - 220 of 278 photos
Item 1 of 3

Photo of an expansive contemporary entry hall in San Francisco with marble floors, a single front door, a brown front door, beige floor, wood and wood walls.
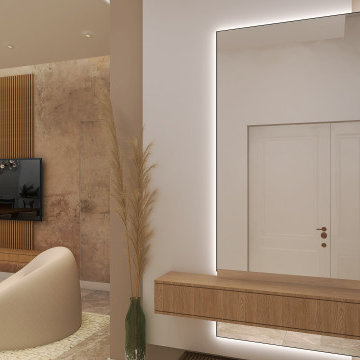
This is an example of a mid-sized contemporary foyer in Other with white walls, marble floors, a double front door, a medium wood front door, grey floor, recessed and wallpaper.
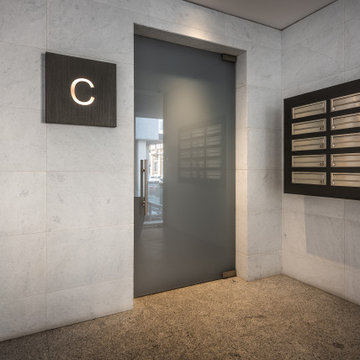
Ci troviamo a Milano, in via Leopardi, dove sono state installate delle porte d’ingresso e delle porte interne di eleganti appartamenti residenziali molto esclusivi.
Le porte, porte a vetri divani e vasi di altissima qualità e dai materiali di elevato standard sono un valore aggiunto per i residenti.
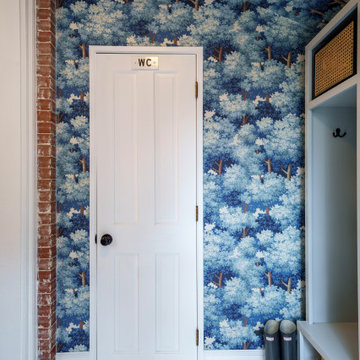
Original brick remains exposed alongside updated wallpaper and cabinetry.
Inspiration for a small traditional mudroom in Denver with blue walls, marble floors, beige floor, wallpaper and wallpaper.
Inspiration for a small traditional mudroom in Denver with blue walls, marble floors, beige floor, wallpaper and wallpaper.
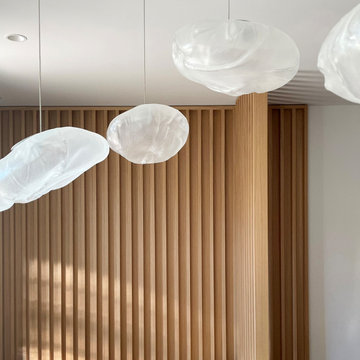
Photo of a large modern foyer in Chicago with white walls, marble floors, a single front door, a black front door, black floor and wood walls.
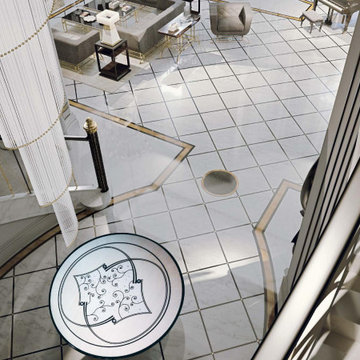
Inspiration for a mid-sized contemporary foyer in Other with multi-coloured walls, marble floors, a double front door, a metal front door, multi-coloured floor, recessed and panelled walls.
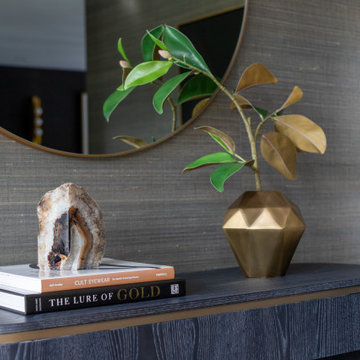
Large open contemporary foyer
Photo of a mid-sized contemporary foyer in Miami with grey walls, marble floors, a double front door, a black front door, grey floor and wallpaper.
Photo of a mid-sized contemporary foyer in Miami with grey walls, marble floors, a double front door, a black front door, grey floor and wallpaper.
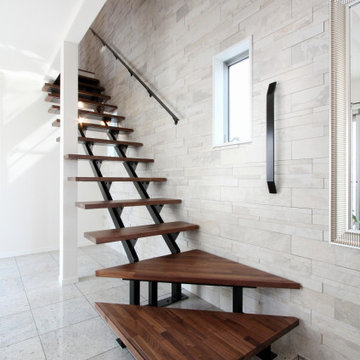
階段の勾配が急だったため、上り下りしやすい、ゆったりとした階段にするために、既存の階段を壊し、新しくスケルトンの階段を設置しました。もともと階段下がトイレでしたが、狭く使いにくいということで、部屋内に移設し、エントランス部分をより広く、高級感のある仕上がりしました。
Photo of a mid-sized modern entry hall in Tokyo with white walls, marble floors, a single front door, a dark wood front door, grey floor, wallpaper and wallpaper.
Photo of a mid-sized modern entry hall in Tokyo with white walls, marble floors, a single front door, a dark wood front door, grey floor, wallpaper and wallpaper.
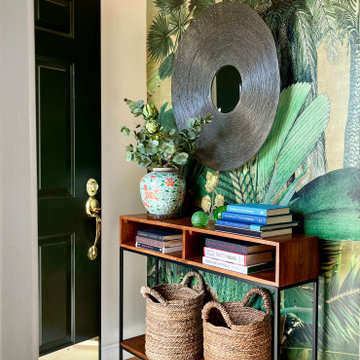
Mid-sized transitional foyer in DC Metro with multi-coloured walls, marble floors, a single front door, a green front door, beige floor and wallpaper.
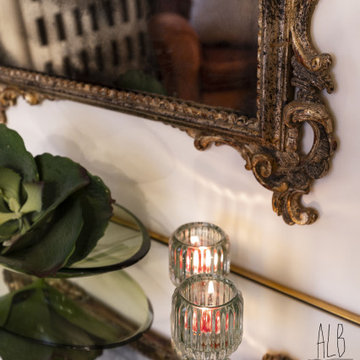
MOBILI ANTICHI DI RECUPERO CON SUPPELLETTILI MODERNE
CONSOLLE MODERNA
This is an example of a small traditional entryway in Venice with white walls, marble floors, a dark wood front door, multi-coloured floor and decorative wall panelling.
This is an example of a small traditional entryway in Venice with white walls, marble floors, a dark wood front door, multi-coloured floor and decorative wall panelling.
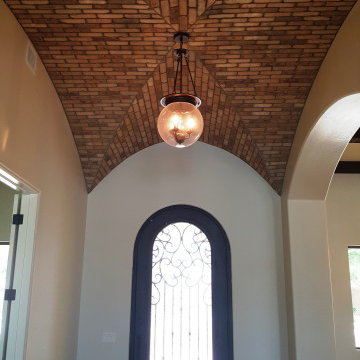
Design ideas for a large traditional front door in Phoenix with yellow walls, marble floors, a single front door, a metal front door, vaulted and brick walls.
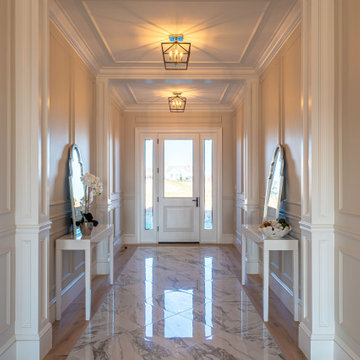
Indulge in the grandeur of spacious interiors adorned with the finest finishes and exquisite craftsmanship. From the moment you enter, soaring ceilings and expansive windows bathe the home in natural light, creating an ambiance of serenity and sophistication.
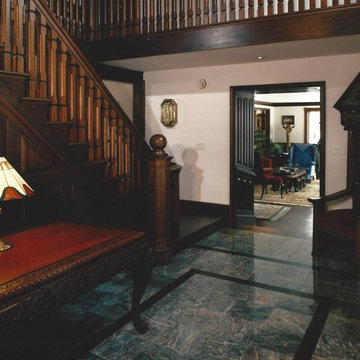
Mahogony
Traditional entryway in Philadelphia with marble floors, a single front door, a dark wood front door, wood and wood walls.
Traditional entryway in Philadelphia with marble floors, a single front door, a dark wood front door, wood and wood walls.
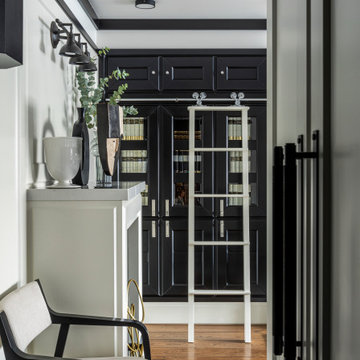
Из компактной прихожей открывается вид сразу и в гостиную и на кухню, благодаря чему концепция читается уже с порога. Черный мраморный пол переходит на кухню, где разбавляется белыми вставками, скользящий дневной свет проникает в глубину и выявляет формы предметов.
Центральный мебельный блок со стороны прихожей представляет собой продуманный шкаф для одежды с продуманной до мелочей функциональностью - выдвижной плинтус для размещения обуви, двухъярусная система развески с пантографом и ящички для аксессуаров - все элементы спроектированы персонально под образ жизни заказчика.
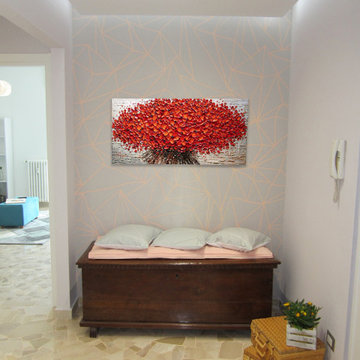
Un appartamento dei primi anni '70 che mostrava tutti i segni degli anni trascorsi e che per richiesta dei proprietari è stato attualizzato grazie ad un intervento di ristrutturazione. Un lavoro attento il cui obiettivo principale è stato quello di reinterpretare spazi e funzioni cercando il più possibile di recuperare alcuni pregevoli elementi di arredo integrandoli con i nuovi. Il risultato estetico è intriso di calore e atmosfera familiare in tutte le sue declinazioni e dove tutte le funzioni richieste hanno trovato la loro giusta collocazione.
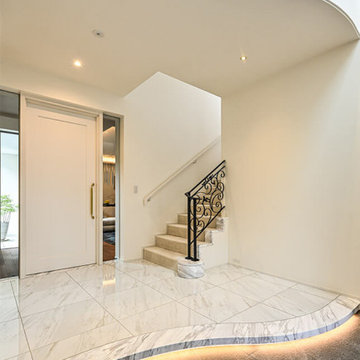
光の取り込み方にもこだわり、玄関ホール、階段、2階ホール・廊下などの動線でも、自然の光を感じられる。
Inspiration for a traditional entryway with a black front door, white walls, marble floors, white floor, wallpaper and wallpaper.
Inspiration for a traditional entryway with a black front door, white walls, marble floors, white floor, wallpaper and wallpaper.
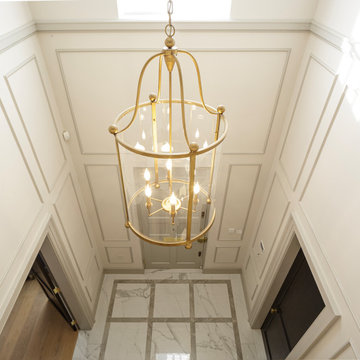
Ground floor entrance hall with double volume leading to basement and upper floors.
Mid-sized modern entry hall in London with grey walls, marble floors, a double front door and panelled walls.
Mid-sized modern entry hall in London with grey walls, marble floors, a double front door and panelled walls.
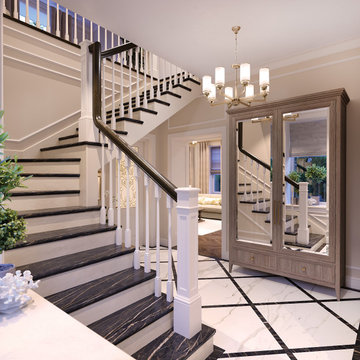
3d interior rendering of a traditional-style staircase with two colored marble for treads and risers.
This is an example of a mid-sized traditional foyer in Houston with beige walls, marble floors, a single front door, a glass front door, multi-coloured floor and panelled walls.
This is an example of a mid-sized traditional foyer in Houston with beige walls, marble floors, a single front door, a glass front door, multi-coloured floor and panelled walls.
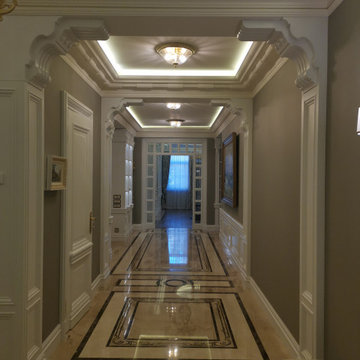
Large traditional entry hall in Saint Petersburg with grey walls, marble floors, a single front door, a white front door, beige floor, recessed and panelled walls.
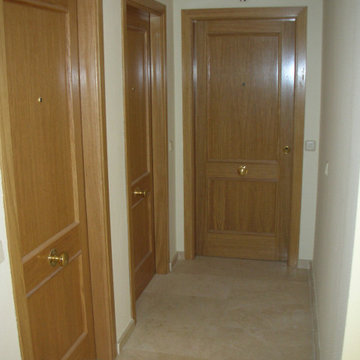
Revestimiento decorativo de fibra de vidrio.
Ideal para paredes o techos interiores en edificios nuevos o antiguos. En combinación con pinturas de alta calidad aportan a cada ambiente un carácter personal además de proporcionar una protección especial en paredes para zonas de tráfico intenso, así como, la eliminación de fisuras. Estable, resistente y permeable al vapor.
All Wall Treatments Entryway Design Ideas with Marble Floors
11