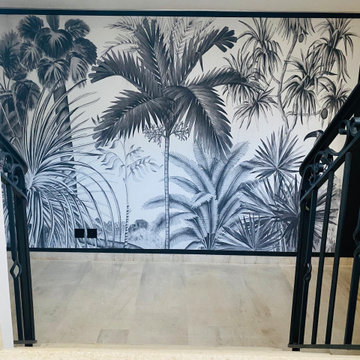All Wall Treatments Entryway Design Ideas with Marble Floors
Refine by:
Budget
Sort by:Popular Today
221 - 240 of 278 photos
Item 1 of 3
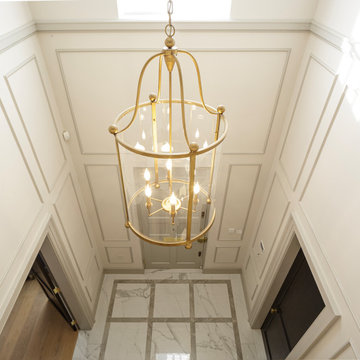
Ground floor entrance hall with double volume leading to basement and upper floors.
Mid-sized modern entry hall in London with grey walls, marble floors, a double front door and panelled walls.
Mid-sized modern entry hall in London with grey walls, marble floors, a double front door and panelled walls.
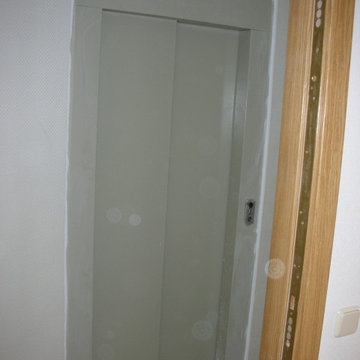
Revestimiento decorativo de fibra de vidrio.
Ideal para paredes o techos interiores en edificios nuevos o antiguos. En combinación con pinturas de alta calidad aportan a cada ambiente un carácter personal además de proporcionar una protección especial en paredes para zonas de tráfico intenso, así como, la eliminación de fisuras. Estable, resistente y permeable al vapor.
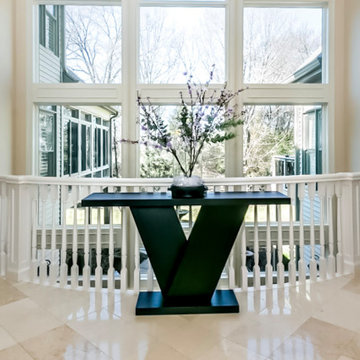
Large contemporary foyer in St Louis with beige walls, marble floors, a double front door, white floor, vaulted, decorative wall panelling and a metal front door.
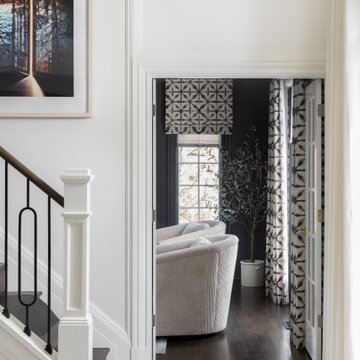
This is an example of a large transitional foyer in Baltimore with white walls, marble floors, a double front door, a white front door, grey floor, vaulted and wood walls.
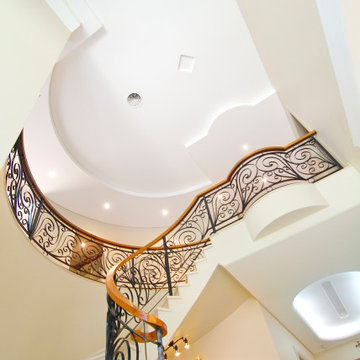
Photo of a large entry hall in Sydney with beige walls, marble floors, a double front door, a medium wood front door, beige floor, coffered and decorative wall panelling.
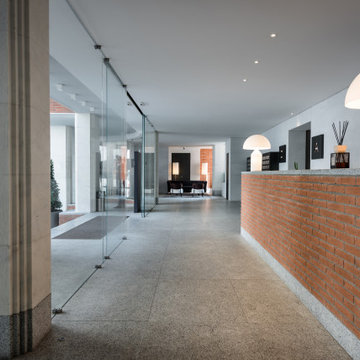
Ci troviamo a Milano, in via Leopardi, dove sono state installate delle porte d’ingresso e delle porte interne di eleganti appartamenti residenziali molto esclusivi.
Le porte, porte a vetri divani e vasi di altissima qualità e dai materiali di elevato standard sono un valore aggiunto per i residenti.
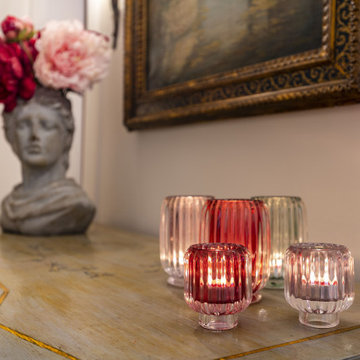
MOBILI ANTICHI DI RECUPERO CON SUPPELLETTILI MODERNE
Inspiration for a small traditional entryway in Venice with marble floors, multi-coloured floor and decorative wall panelling.
Inspiration for a small traditional entryway in Venice with marble floors, multi-coloured floor and decorative wall panelling.

Traditional entry hall in Other with green walls, marble floors, a single front door, a white front door, beige floor and panelled walls.
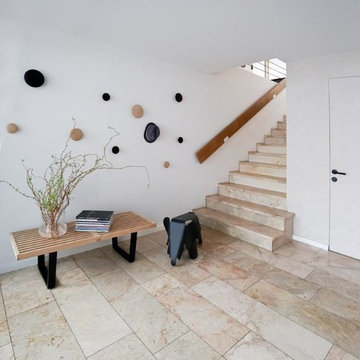
Geradlinigkeit und Purismus lassen vielleicht eine Architektin als Bewohnerin vermuten.... gleichzeitig spiegeln helle und freundliche Farben eine junge Familie wieder.
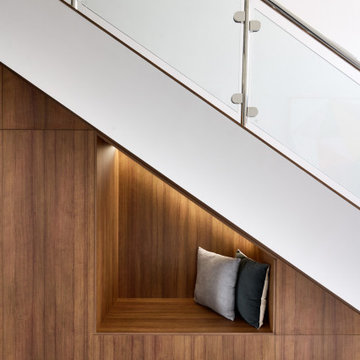
A bold entrance into this home.....
Bespoke custom joinery integrated nicely under the stairs
Photo of a large contemporary mudroom in Perth with white walls, marble floors, a pivot front door, a black front door, white floor, vaulted and brick walls.
Photo of a large contemporary mudroom in Perth with white walls, marble floors, a pivot front door, a black front door, white floor, vaulted and brick walls.
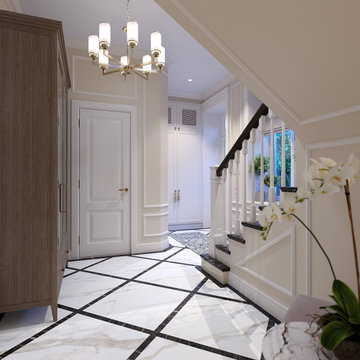
3d interior rendering of a traditional-style staircase with two colored marble for treads and risers.
Mid-sized traditional foyer in Houston with beige walls, marble floors, a single front door, a glass front door, multi-coloured floor and panelled walls.
Mid-sized traditional foyer in Houston with beige walls, marble floors, a single front door, a glass front door, multi-coloured floor and panelled walls.
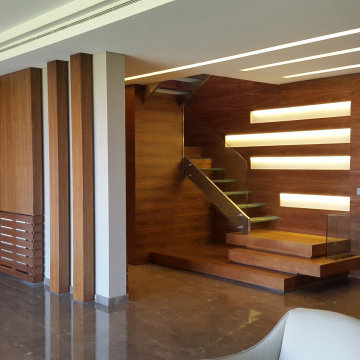
Design ideas for a large modern front door in Other with white walls, marble floors, a single front door, a medium wood front door, beige floor and panelled walls.
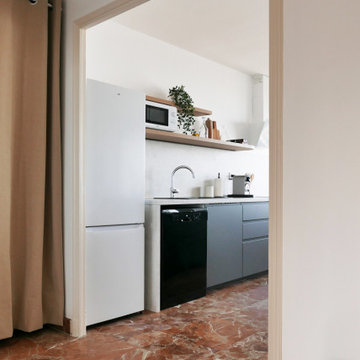
Dans le cadre d'un investissement locatif, j'ai accompagné ma cliente de A à Z dans la rénovation , l'optimisation et l'ameublement de cet appartement destiné à la colocation. Cette prestation clé en main possède une dimension financière importante car dans le cadre d'un investissement il faut veiller à respecter une certaine rentabilité. En plus de maîtriser au plus juste le cout des travaux et les postes de dépenses, le challenge résidait aussi dans la sélection des mobiliers et de la décoration pour créer l'effet coup de coeur. Propriétaires et locataires ravis : mission réussie !
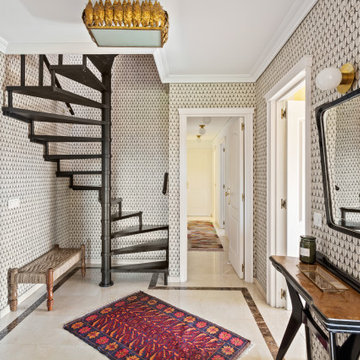
La entrada de este duplex es la presentación perfecta de esta vivienda, da acceso a tres zonas : salon, pasillo zona de noche y planta primera
Photo of a mid-sized eclectic front door in Madrid with multi-coloured walls, marble floors, a single front door, a white front door, beige floor, recessed and wallpaper.
Photo of a mid-sized eclectic front door in Madrid with multi-coloured walls, marble floors, a single front door, a white front door, beige floor, recessed and wallpaper.
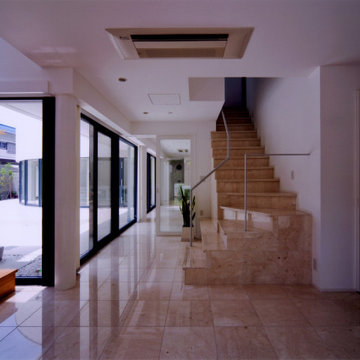
玄関
Modern entry hall in Osaka with white walls, marble floors, a double front door, a medium wood front door, beige floor, wallpaper and wallpaper.
Modern entry hall in Osaka with white walls, marble floors, a double front door, a medium wood front door, beige floor, wallpaper and wallpaper.
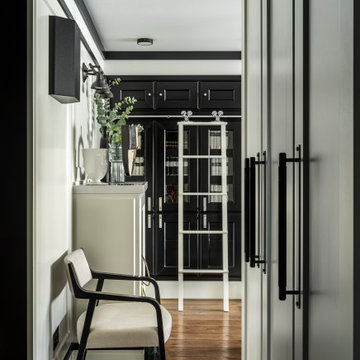
Из компактной прихожей открывается вид сразу и в гостиную и на кухню, благодаря чему концепция читается уже с порога. Черный мраморный пол переходит на кухню, где разбавляется белыми вставками, скользящий дневной свет проникает в глубину и выявляет формы предметов.
Центральный мебельный блок со стороны прихожей представляет собой продуманный шкаф для одежды с продуманной до мелочей функциональностью - выдвижной плинтус для размещения обуви, двухъярусная система развески с пантографом и ящички для аксессуаров - все элементы спроектированы персонально под образ жизни заказчика.
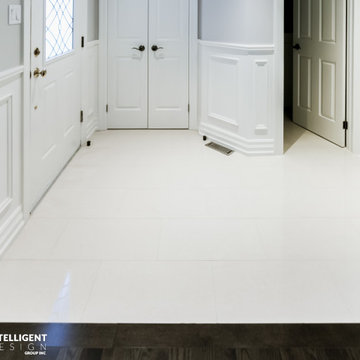
Traditional vestibule in Toronto with beige walls, marble floors, a single front door, a white front door, white floor and panelled walls.
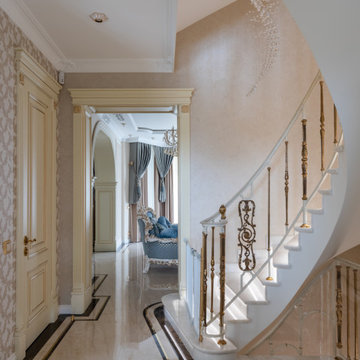
Inspiration for a mid-sized traditional vestibule in Moscow with beige walls, marble floors, a double front door, a white front door, beige floor, recessed and wallpaper.
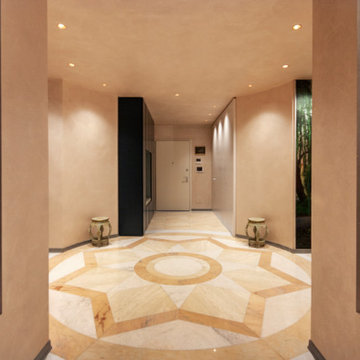
Design ideas for a large contemporary foyer in Bologna with pink walls, marble floors, a single front door, a white front door, pink floor, recessed and decorative wall panelling.
All Wall Treatments Entryway Design Ideas with Marble Floors
12
