Entryway Design Ideas with Medium Hardwood Floors and a Black Front Door
Refine by:
Budget
Sort by:Popular Today
161 - 180 of 1,445 photos
Item 1 of 3
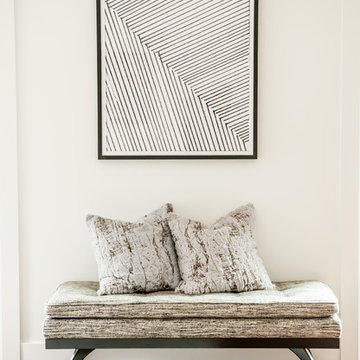
Photo of a large modern foyer in San Francisco with white walls, medium hardwood floors, a single front door, a black front door and brown floor.
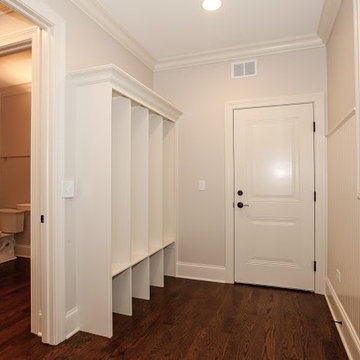
Design ideas for a transitional mudroom in Chicago with grey walls, medium hardwood floors, a single front door and a black front door.
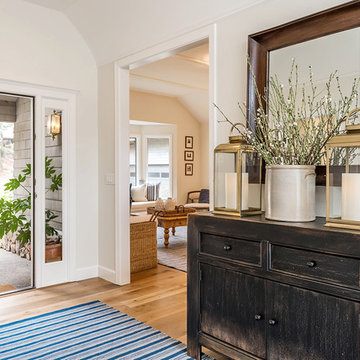
Country front door in Other with beige walls, medium hardwood floors, a single front door, a black front door and brown floor.
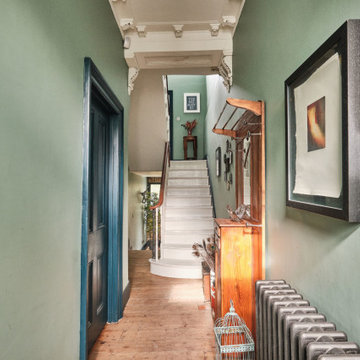
The original features in the entrance and stairs were restored such as the stairs, cornicing and floors.
Design ideas for a mid-sized eclectic entry hall in London with green walls, medium hardwood floors, a single front door and a black front door.
Design ideas for a mid-sized eclectic entry hall in London with green walls, medium hardwood floors, a single front door and a black front door.

This 1910 West Highlands home was so compartmentalized that you couldn't help to notice you were constantly entering a new room every 8-10 feet. There was also a 500 SF addition put on the back of the home to accommodate a living room, 3/4 bath, laundry room and back foyer - 350 SF of that was for the living room. Needless to say, the house needed to be gutted and replanned.
Kitchen+Dining+Laundry-Like most of these early 1900's homes, the kitchen was not the heartbeat of the home like they are today. This kitchen was tucked away in the back and smaller than any other social rooms in the house. We knocked out the walls of the dining room to expand and created an open floor plan suitable for any type of gathering. As a nod to the history of the home, we used butcherblock for all the countertops and shelving which was accented by tones of brass, dusty blues and light-warm greys. This room had no storage before so creating ample storage and a variety of storage types was a critical ask for the client. One of my favorite details is the blue crown that draws from one end of the space to the other, accenting a ceiling that was otherwise forgotten.
Primary Bath-This did not exist prior to the remodel and the client wanted a more neutral space with strong visual details. We split the walls in half with a datum line that transitions from penny gap molding to the tile in the shower. To provide some more visual drama, we did a chevron tile arrangement on the floor, gridded the shower enclosure for some deep contrast an array of brass and quartz to elevate the finishes.
Powder Bath-This is always a fun place to let your vision get out of the box a bit. All the elements were familiar to the space but modernized and more playful. The floor has a wood look tile in a herringbone arrangement, a navy vanity, gold fixtures that are all servants to the star of the room - the blue and white deco wall tile behind the vanity.
Full Bath-This was a quirky little bathroom that you'd always keep the door closed when guests are over. Now we have brought the blue tones into the space and accented it with bronze fixtures and a playful southwestern floor tile.
Living Room & Office-This room was too big for its own good and now serves multiple purposes. We condensed the space to provide a living area for the whole family plus other guests and left enough room to explain the space with floor cushions. The office was a bonus to the project as it provided privacy to a room that otherwise had none before.

Photo of a small country foyer in Nashville with white walls, medium hardwood floors, a single front door, a black front door and brown floor.
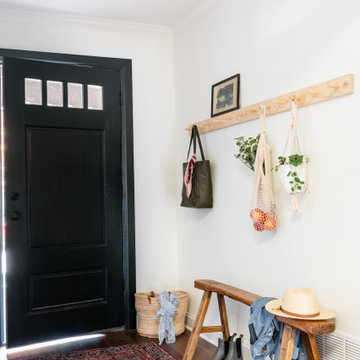
Photo By: Jen Morley Burner
Small transitional foyer in Dallas with white walls, medium hardwood floors, a single front door, a black front door and brown floor.
Small transitional foyer in Dallas with white walls, medium hardwood floors, a single front door, a black front door and brown floor.
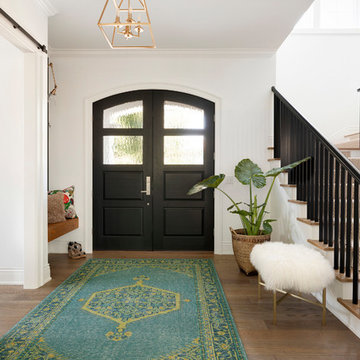
Custom wood front door painted Benjaman Moore black, walls and trim BM super white, 6 inch white oak custom stain floors, custom sliding barn door in hunter green, 100% wool hand loom turkish rug, Lennox house design, foyer lantern, open brass by Savoy House, runner - stain resistant nylon in chevron pattern, sand/ivory color
Images by @Spacecrafting
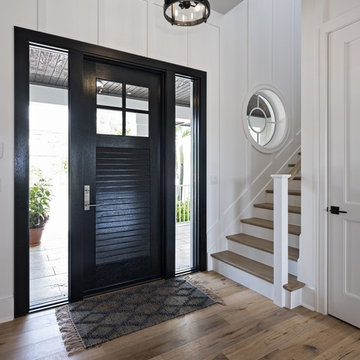
Ron Rosenzweig
This is an example of a large beach style foyer in Miami with white walls, medium hardwood floors, a single front door, a black front door and brown floor.
This is an example of a large beach style foyer in Miami with white walls, medium hardwood floors, a single front door, a black front door and brown floor.
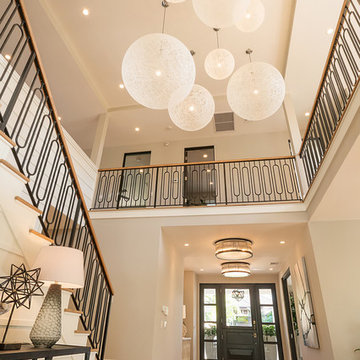
Photo of a mid-sized transitional entry hall in Orange County with grey walls, medium hardwood floors, a single front door, a black front door and brown floor.
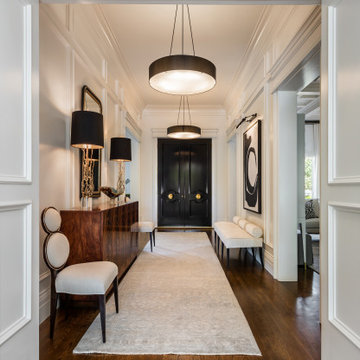
Inspiration for a mid-sized transitional foyer in Other with white walls, medium hardwood floors, a double front door, a black front door and brown floor.
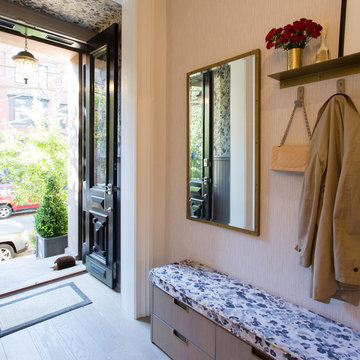
Lovely entry vestibule with wood paneling and wallpapered upper walls and ceiling. Matching upholstery at the custom bench which houses drawers for all the necessities. Hooks for coats and a decorative mirror to check yourself before you head out the door!
Interior Design Credit: J Laurie Design
Photo Credit: Blackstock Photography
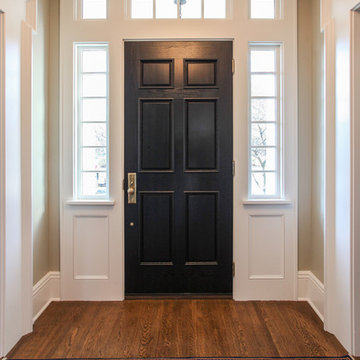
Jenna & Lauren Weiler
Photo of a mid-sized traditional front door in Minneapolis with beige walls, medium hardwood floors, a single front door, a black front door and brown floor.
Photo of a mid-sized traditional front door in Minneapolis with beige walls, medium hardwood floors, a single front door, a black front door and brown floor.
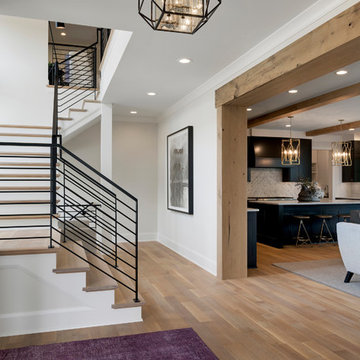
Transitional front door in Minneapolis with white walls, medium hardwood floors, a single front door, a black front door and brown floor.
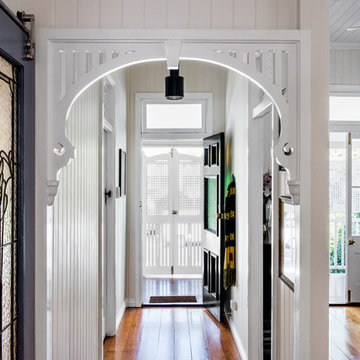
Styling: Jeffries Studio
Photography: Cathy Schusler
Inspiration for a mid-sized traditional entry hall in Brisbane with white walls, medium hardwood floors, a single front door, a black front door and brown floor.
Inspiration for a mid-sized traditional entry hall in Brisbane with white walls, medium hardwood floors, a single front door, a black front door and brown floor.
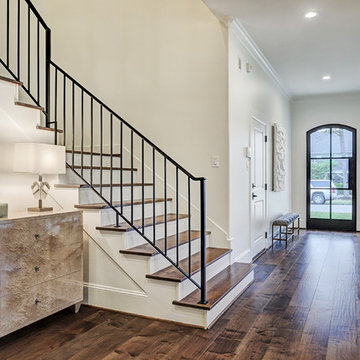
TK Images
Photo of a large transitional foyer in Houston with white walls, medium hardwood floors, a single front door, a black front door and brown floor.
Photo of a large transitional foyer in Houston with white walls, medium hardwood floors, a single front door, a black front door and brown floor.
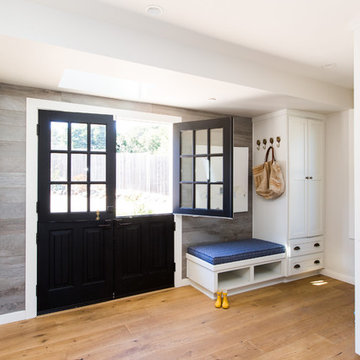
Lynn Bagley Photography
Design ideas for a transitional mudroom in Sacramento with white walls, medium hardwood floors, a dutch front door, a black front door and brown floor.
Design ideas for a transitional mudroom in Sacramento with white walls, medium hardwood floors, a dutch front door, a black front door and brown floor.
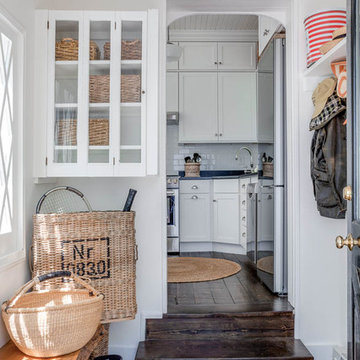
The mudroom of a little cottage nestled into a picturesque Vermont village.
Photo: Greg Premru
Design ideas for a small traditional mudroom in Boston with white walls, medium hardwood floors, a single front door, a black front door and brown floor.
Design ideas for a small traditional mudroom in Boston with white walls, medium hardwood floors, a single front door, a black front door and brown floor.
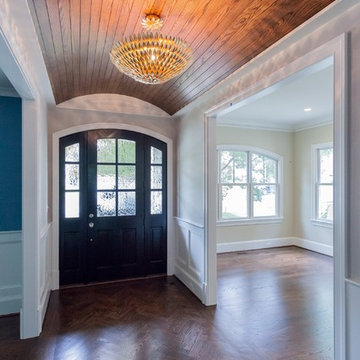
Design ideas for a traditional foyer in DC Metro with grey walls, medium hardwood floors, a single front door, a black front door and brown floor.
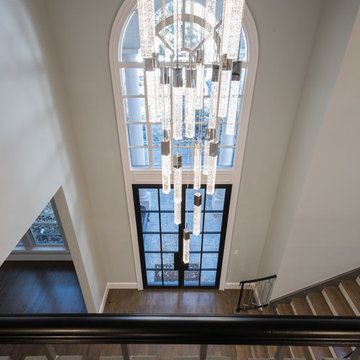
Michael Hunter Photography
Design ideas for a large transitional front door in Dallas with beige walls, medium hardwood floors, a double front door, a black front door and brown floor.
Design ideas for a large transitional front door in Dallas with beige walls, medium hardwood floors, a double front door, a black front door and brown floor.
Entryway Design Ideas with Medium Hardwood Floors and a Black Front Door
9