Entryway Design Ideas with Medium Hardwood Floors and a Single Front Door
Refine by:
Budget
Sort by:Popular Today
81 - 100 of 11,826 photos
Item 1 of 3
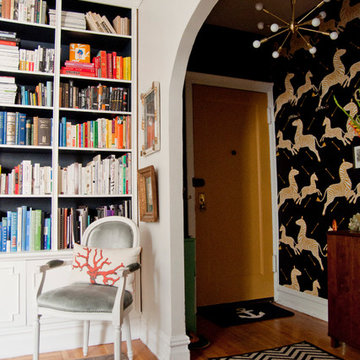
Eclectic entry hall in New York with medium hardwood floors, a single front door and a yellow front door.
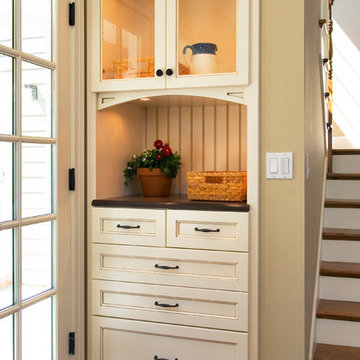
White painted telephone niche with glazing and glass doors.
This is an example of a large traditional vestibule in San Francisco with beige walls, a single front door, a glass front door, medium hardwood floors and brown floor.
This is an example of a large traditional vestibule in San Francisco with beige walls, a single front door, a glass front door, medium hardwood floors and brown floor.
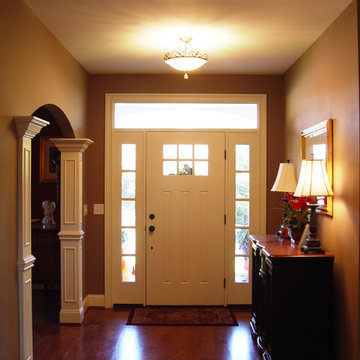
Foyer in a new custom home in Wethersfield, CT designed by Jennifer Morgenthau Architect, LLC
This is an example of a mid-sized arts and crafts foyer in Bridgeport with beige walls, a single front door, a white front door, medium hardwood floors and brown floor.
This is an example of a mid-sized arts and crafts foyer in Bridgeport with beige walls, a single front door, a white front door, medium hardwood floors and brown floor.
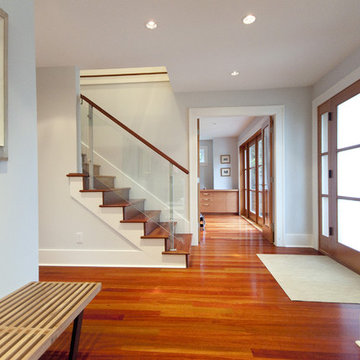
This is an example of a contemporary foyer in Vancouver with medium hardwood floors, a single front door, a glass front door and orange floor.
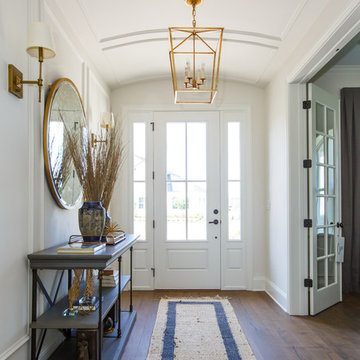
Jessie Preza
Design ideas for a beach style entry hall in Jacksonville with white walls, medium hardwood floors, a single front door and a white front door.
Design ideas for a beach style entry hall in Jacksonville with white walls, medium hardwood floors, a single front door and a white front door.
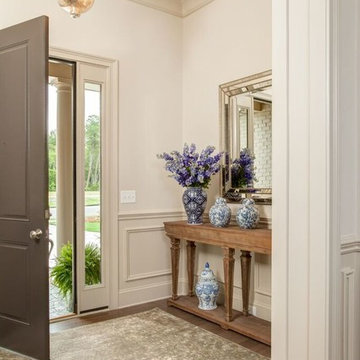
The entry to this North Carolina home boasts a beautiful area rug and a mirror with antiqued details to coordinate with the beautiful pendant fixture.
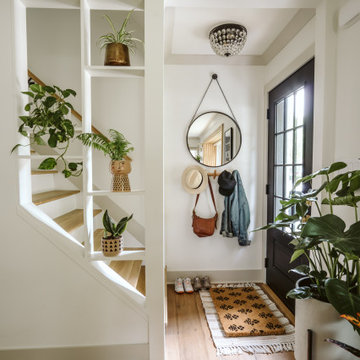
After 05
Transitional foyer in Detroit with white walls, medium hardwood floors, a single front door, a black front door and brown floor.
Transitional foyer in Detroit with white walls, medium hardwood floors, a single front door, a black front door and brown floor.
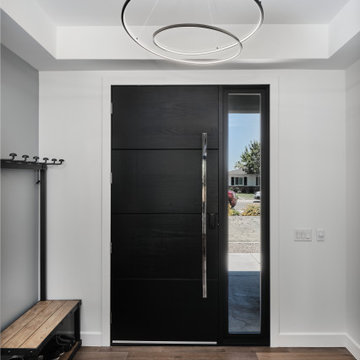
Photo of a mid-sized modern foyer in Phoenix with white walls, medium hardwood floors, a single front door, a black front door and brown floor.
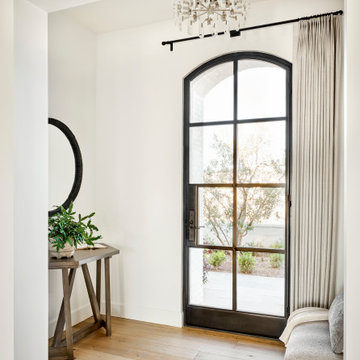
Design ideas for a large transitional entry hall in Phoenix with white walls, medium hardwood floors, a single front door, a black front door and brown floor.
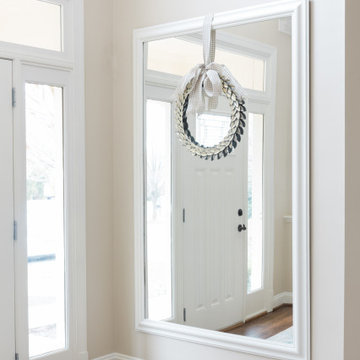
The homeowners recently moved from California and wanted a “modern farmhouse” with lots of metal and aged wood that was timeless, casual and comfortable to match their down-to-Earth, fun-loving personalities. They wanted to enjoy this home themselves and also successfully entertain other business executives on a larger scale. We added furnishings, rugs, lighting and accessories to complete the foyer, living room, family room and a few small updates to the dining room of this new-to-them home.
All interior elements designed and specified by A.HICKMAN Design. Photography by Angela Newton Roy (website: http://angelanewtonroy.com)
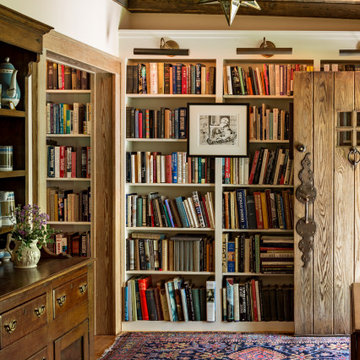
Our client, with whom we had worked on a number of projects over the years, enlisted our help in transforming her family’s beloved but deteriorating rustic summer retreat, built by her grandparents in the mid-1920’s, into a house that would be livable year-‘round. It had served the family well but needed to be renewed for the decades to come without losing the flavor and patina they were attached to.
The house was designed by Ruth Adams, a rare female architect of the day, who also designed in a similar vein a nearby summer colony of Vassar faculty and alumnae.
To make Treetop habitable throughout the year, the whole house had to be gutted and insulated. The raw homosote interior wall finishes were replaced with plaster, but all the wood trim was retained and reused, as were all old doors and hardware. The old single-glazed casement windows were restored, and removable storm panels fitted into the existing in-swinging screen frames. New windows were made to match the old ones where new windows were added. This approach was inherently sustainable, making the house energy-efficient while preserving most of the original fabric.
Changes to the original design were as seamless as possible, compatible with and enhancing the old character. Some plan modifications were made, and some windows moved around. The existing cave-like recessed entry porch was enclosed as a new book-lined entry hall and a new entry porch added, using posts made from an oak tree on the site.
The kitchen and bathrooms are entirely new but in the spirit of the place. All the bookshelves are new.
A thoroughly ramshackle garage couldn’t be saved, and we replaced it with a new one built in a compatible style, with a studio above for our client, who is a writer.
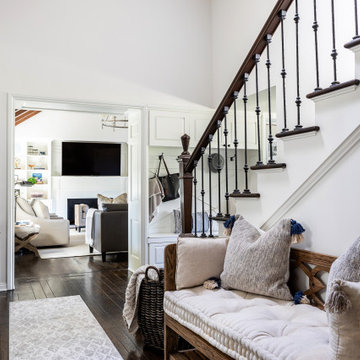
The entryway, living, and dining room in this Chevy Chase home were renovated with structural changes to accommodate a family of five. It features a bright palette, functional furniture, a built-in BBQ/grill, and statement lights.
Project designed by Courtney Thomas Design in La Cañada. Serving Pasadena, Glendale, Monrovia, San Marino, Sierra Madre, South Pasadena, and Altadena.
For more about Courtney Thomas Design, click here: https://www.courtneythomasdesign.com/
To learn more about this project, click here:
https://www.courtneythomasdesign.com/portfolio/home-renovation-la-canada/
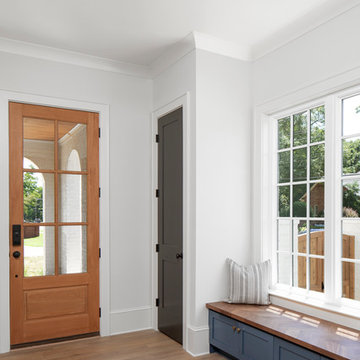
Photo of a mid-sized transitional foyer in Charlotte with medium hardwood floors, a single front door, a medium wood front door, white walls and brown floor.
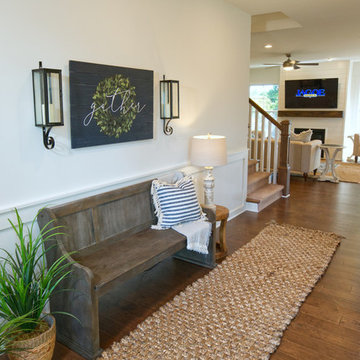
Mid-sized country entry hall in Louisville with white walls, medium hardwood floors, a single front door, a brown front door and brown floor.
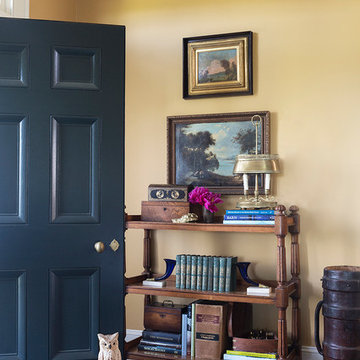
Doyle Coffin Architecture + George Ross, Photographer
Photo of a large country front door in Bridgeport with yellow walls, medium hardwood floors, a single front door, a blue front door and brown floor.
Photo of a large country front door in Bridgeport with yellow walls, medium hardwood floors, a single front door, a blue front door and brown floor.
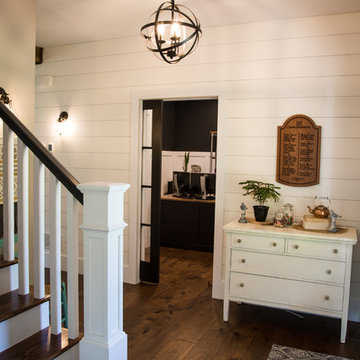
Lutography
This is an example of a mid-sized country front door in Other with beige walls, medium hardwood floors, a single front door, a black front door and brown floor.
This is an example of a mid-sized country front door in Other with beige walls, medium hardwood floors, a single front door, a black front door and brown floor.
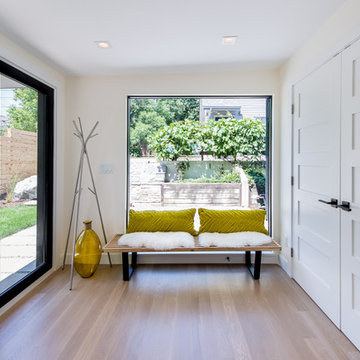
This project is a total rework and update of an existing outdated home with a total rework of the floor plan, an addition of a master suite, and an ADU (attached dwelling unit) with a separate entry added to the walk out basement.
Daniel O'Connor Photography
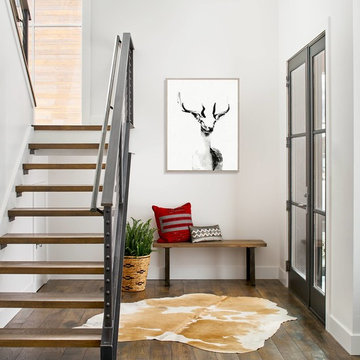
Mountain modern entry, rustic wood floors, steel handrails, open staircase. Photos by David Patterson Photography
Country foyer in Denver with white walls, medium hardwood floors, a single front door and a glass front door.
Country foyer in Denver with white walls, medium hardwood floors, a single front door and a glass front door.
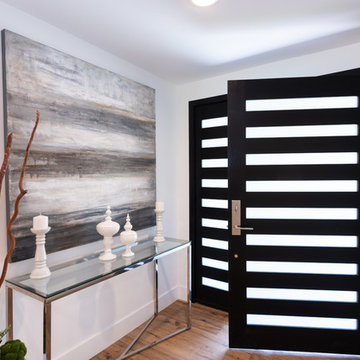
Located in Wrightwood Estates, Levi Construction’s latest residency is a two-story mid-century modern home that was re-imagined and extensively remodeled with a designer’s eye for detail, beauty and function. Beautifully positioned on a 9,600-square-foot lot with approximately 3,000 square feet of perfectly-lighted interior space. The open floorplan includes a great room with vaulted ceilings, gorgeous chef’s kitchen featuring Viking appliances, a smart WiFi refrigerator, and high-tech, smart home technology throughout. There are a total of 5 bedrooms and 4 bathrooms. On the first floor there are three large bedrooms, three bathrooms and a maid’s room with separate entrance. A custom walk-in closet and amazing bathroom complete the master retreat. The second floor has another large bedroom and bathroom with gorgeous views to the valley. The backyard area is an entertainer’s dream featuring a grassy lawn, covered patio, outdoor kitchen, dining pavilion, seating area with contemporary fire pit and an elevated deck to enjoy the beautiful mountain view.
Project designed and built by
Levi Construction
http://www.leviconstruction.com/
Levi Construction is specialized in designing and building custom homes, room additions, and complete home remodels. Contact us today for a quote.
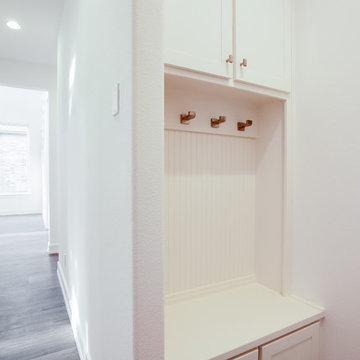
Ariana with ANM Photography. www.anmphoto.com
Inspiration for a large modern mudroom in Dallas with white walls, medium hardwood floors, a single front door, a black front door and brown floor.
Inspiration for a large modern mudroom in Dallas with white walls, medium hardwood floors, a single front door, a black front door and brown floor.
Entryway Design Ideas with Medium Hardwood Floors and a Single Front Door
5