Entryway Design Ideas with Medium Hardwood Floors and Grey Floor
Refine by:
Budget
Sort by:Popular Today
181 - 200 of 368 photos
Item 1 of 3
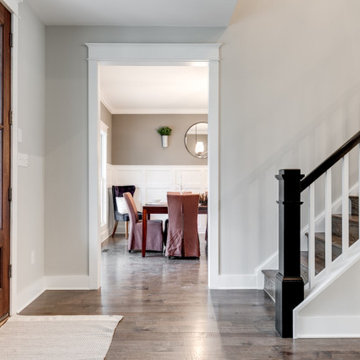
Brand new home in HOT Northside. If you are looking for the conveniences and low maintenance of new and the feel of an established historic neighborhood…Here it is! Enter this stately colonial to find lovely 2-story foyer, stunning living and dining rooms. Fabulous huge open kitchen and family room featuring huge island perfect for entertaining, tile back splash, stainless appliances, farmhouse sink and great lighting! Butler’s pantry with great storage- great staging spot for your parties. Family room with built in bookcases and gas fireplace with easy access to outdoor rear porch makes for great flow. Upstairs find a luxurious master suite. Master bath features large tiled shower and lovely slipper soaking tub. His and her closets. 3 additional bedrooms are great size. Southern bedrooms share a Jack and Jill bath and 4th bedroom has a private bath. Lovely light fixtures and great detail throughout!
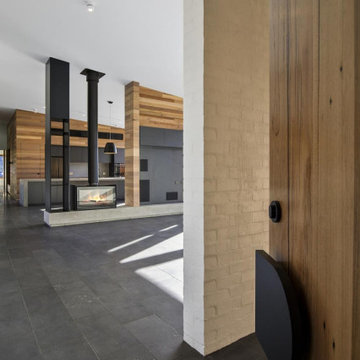
New solid timber front door
Design ideas for an expansive contemporary front door in Geelong with white walls, medium hardwood floors, a single front door, a medium wood front door, grey floor and wood walls.
Design ideas for an expansive contemporary front door in Geelong with white walls, medium hardwood floors, a single front door, a medium wood front door, grey floor and wood walls.
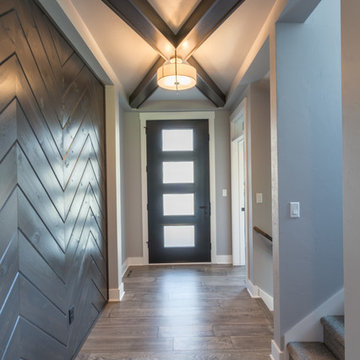
Mid-sized country foyer in Milwaukee with grey walls, medium hardwood floors, a single front door, a black front door and grey floor.
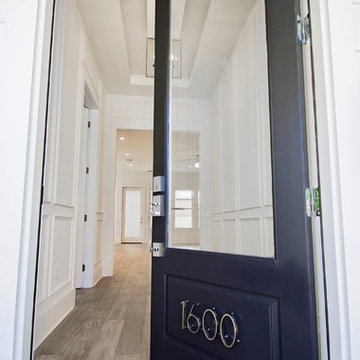
Photo of a transitional front door in New Orleans with white walls, medium hardwood floors, a single front door, a black front door and grey floor.
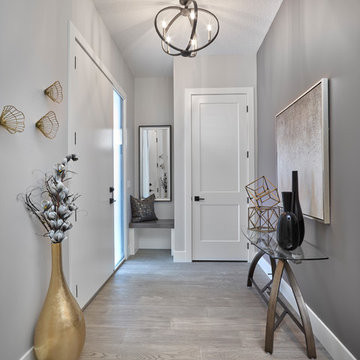
Merle Prosofsky Photography
Inspiration for a large transitional foyer in Edmonton with grey walls, medium hardwood floors, a single front door, a white front door and grey floor.
Inspiration for a large transitional foyer in Edmonton with grey walls, medium hardwood floors, a single front door, a white front door and grey floor.
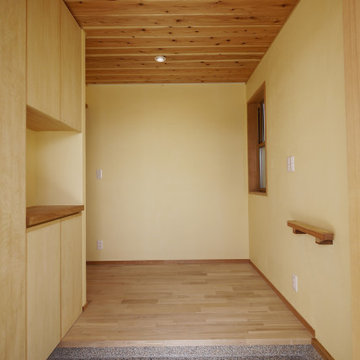
床は洗い出し
手摺を設けて上がりやすく。
Design ideas for a mid-sized asian entry hall in Other with beige walls, medium hardwood floors, a sliding front door, a medium wood front door, grey floor and wood.
Design ideas for a mid-sized asian entry hall in Other with beige walls, medium hardwood floors, a sliding front door, a medium wood front door, grey floor and wood.
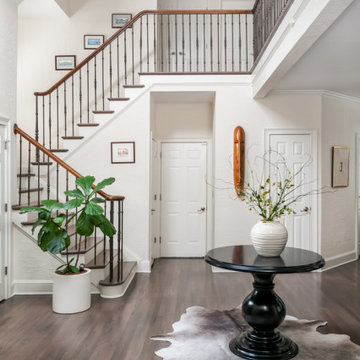
Double story entryway design.
Photo of a large contemporary foyer in Atlanta with white walls, medium hardwood floors, a single front door, a black front door and grey floor.
Photo of a large contemporary foyer in Atlanta with white walls, medium hardwood floors, a single front door, a black front door and grey floor.
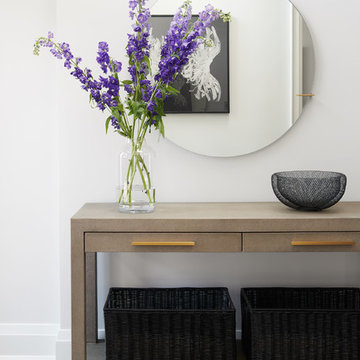
Alex Lukey
Large contemporary foyer in Toronto with white walls, medium hardwood floors and grey floor.
Large contemporary foyer in Toronto with white walls, medium hardwood floors and grey floor.
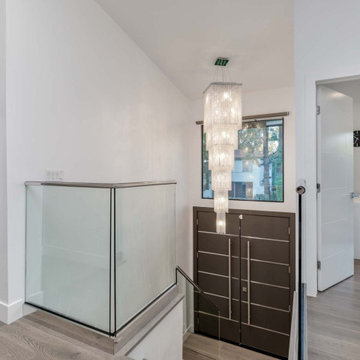
The house is built onto an upslope lot, therefore the main living spaces which open onto the backyard are located on the upper floor which is accessed via a short run of stairs. To make the rather compact space appear more spacious, double doors were substituted for the original single width opening. A glass banister and a picture window above the door provide see-through surfaces. The chandelier which hangs from the newly vaulted ceiling adds a dramatic touch to this entryway. .
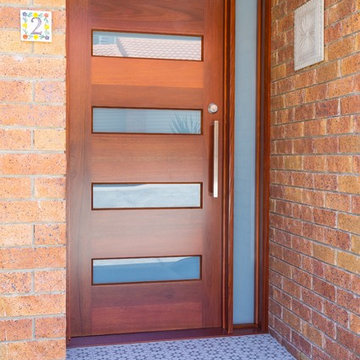
Custom made entrance door with sidelight to suit existing door entrance.
This is an example of a mid-sized traditional front door in Brisbane with brown walls, medium hardwood floors, a single front door, a medium wood front door and grey floor.
This is an example of a mid-sized traditional front door in Brisbane with brown walls, medium hardwood floors, a single front door, a medium wood front door and grey floor.
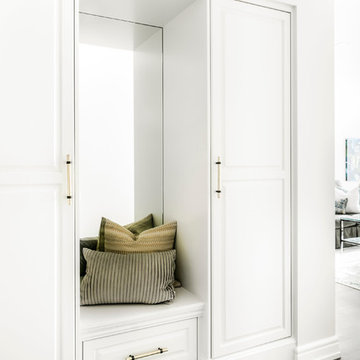
Front entry that is flooded with natural light, providing plenty of storage and a great first impression of the rest of the space.
Design ideas for a mid-sized transitional front door in Calgary with grey walls, medium hardwood floors, a single front door, a white front door and grey floor.
Design ideas for a mid-sized transitional front door in Calgary with grey walls, medium hardwood floors, a single front door, a white front door and grey floor.
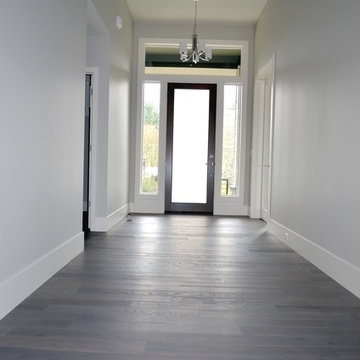
Design ideas for an entry hall in Portland with grey walls, medium hardwood floors, a single front door, a gray front door and grey floor.
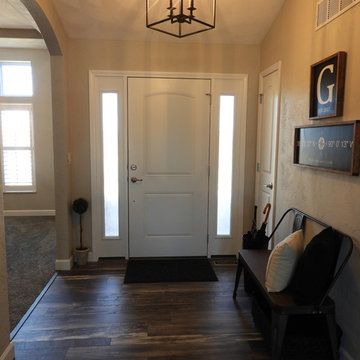
The spacious foyer entry features a vaulted ceiling and wood flooring as well as a stylish cage chandelier. A convenient coat closet opens to the foyer also.
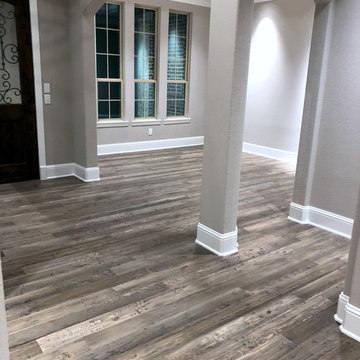
Love this photo of our Barnwood hand scraped Doug Fir flooring sent in from a customer from Texas. Thank you for all your pictures, we love seeing the final project!
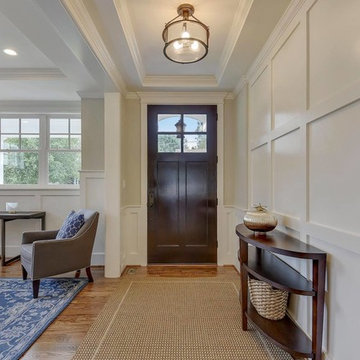
TruPlace
Design ideas for a mid-sized front door in DC Metro with grey walls, medium hardwood floors, a single front door, a medium wood front door and grey floor.
Design ideas for a mid-sized front door in DC Metro with grey walls, medium hardwood floors, a single front door, a medium wood front door and grey floor.
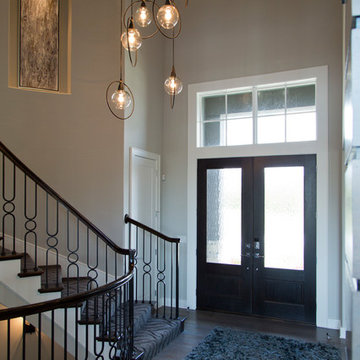
Photo of a large transitional front door in Kansas City with beige walls, medium hardwood floors, a double front door, a black front door and grey floor.
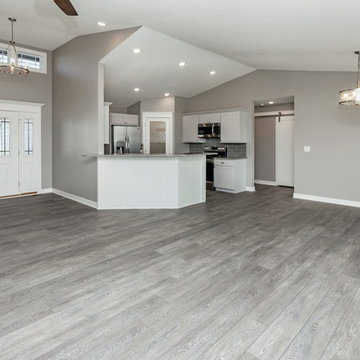
Design ideas for a large transitional front door in Other with grey walls, medium hardwood floors, a single front door, a white front door and grey floor.
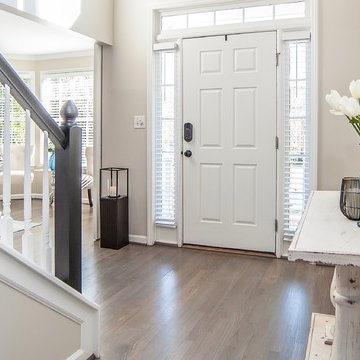
The dark painted stair details and candle stand near the front door anchor this space. The distressed entry hall table provides another opportunity to tie the palette together by revealing darker tones beneath the final paint. Techniques such as this allow you to mix and match a variety of styles in a space and still create a cohesive feel. Photo by Charles Dickens Photography
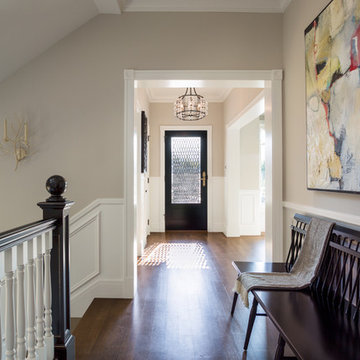
Kelly Vorves Photography
This is an example of a mid-sized transitional vestibule in San Francisco with grey walls, medium hardwood floors, a single front door, a glass front door and grey floor.
This is an example of a mid-sized transitional vestibule in San Francisco with grey walls, medium hardwood floors, a single front door, a glass front door and grey floor.
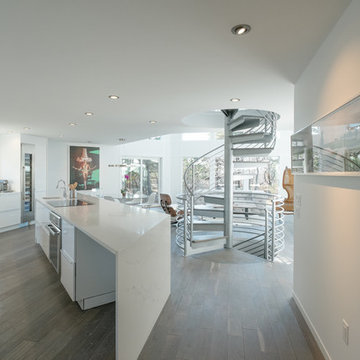
john moore
Design ideas for a large contemporary foyer in Boston with white walls, medium hardwood floors and grey floor.
Design ideas for a large contemporary foyer in Boston with white walls, medium hardwood floors and grey floor.
Entryway Design Ideas with Medium Hardwood Floors and Grey Floor
10